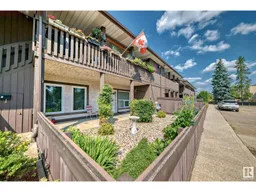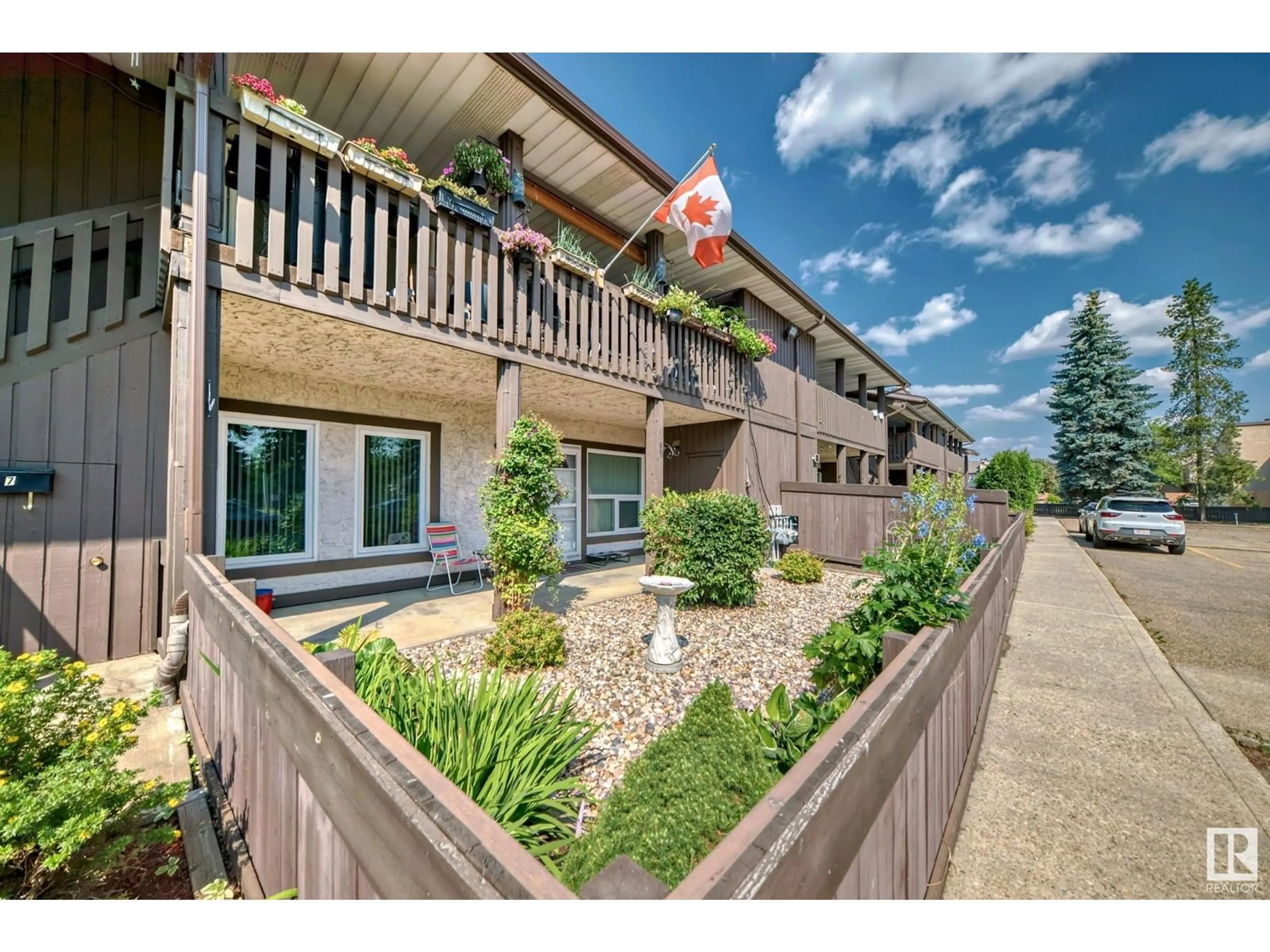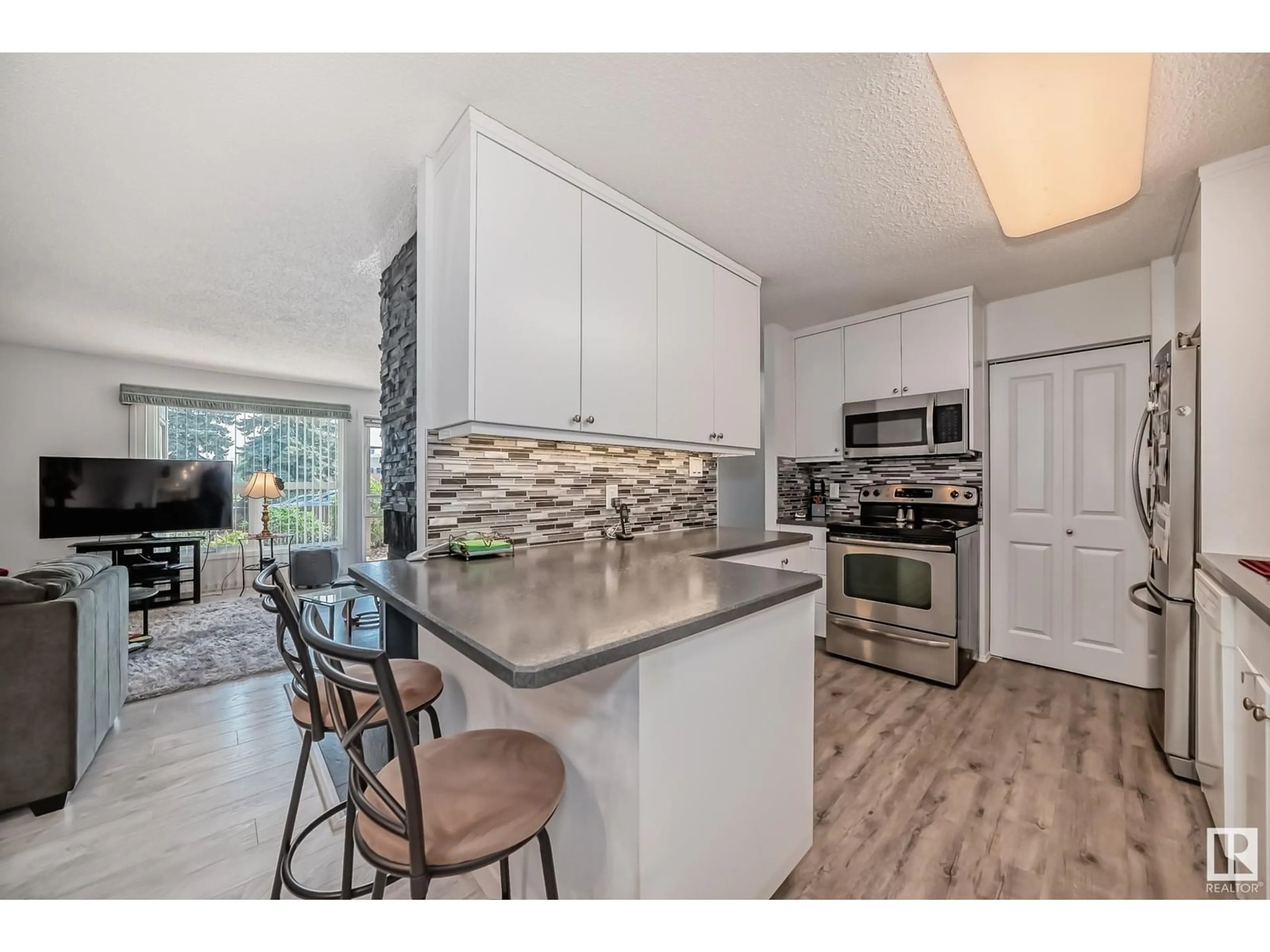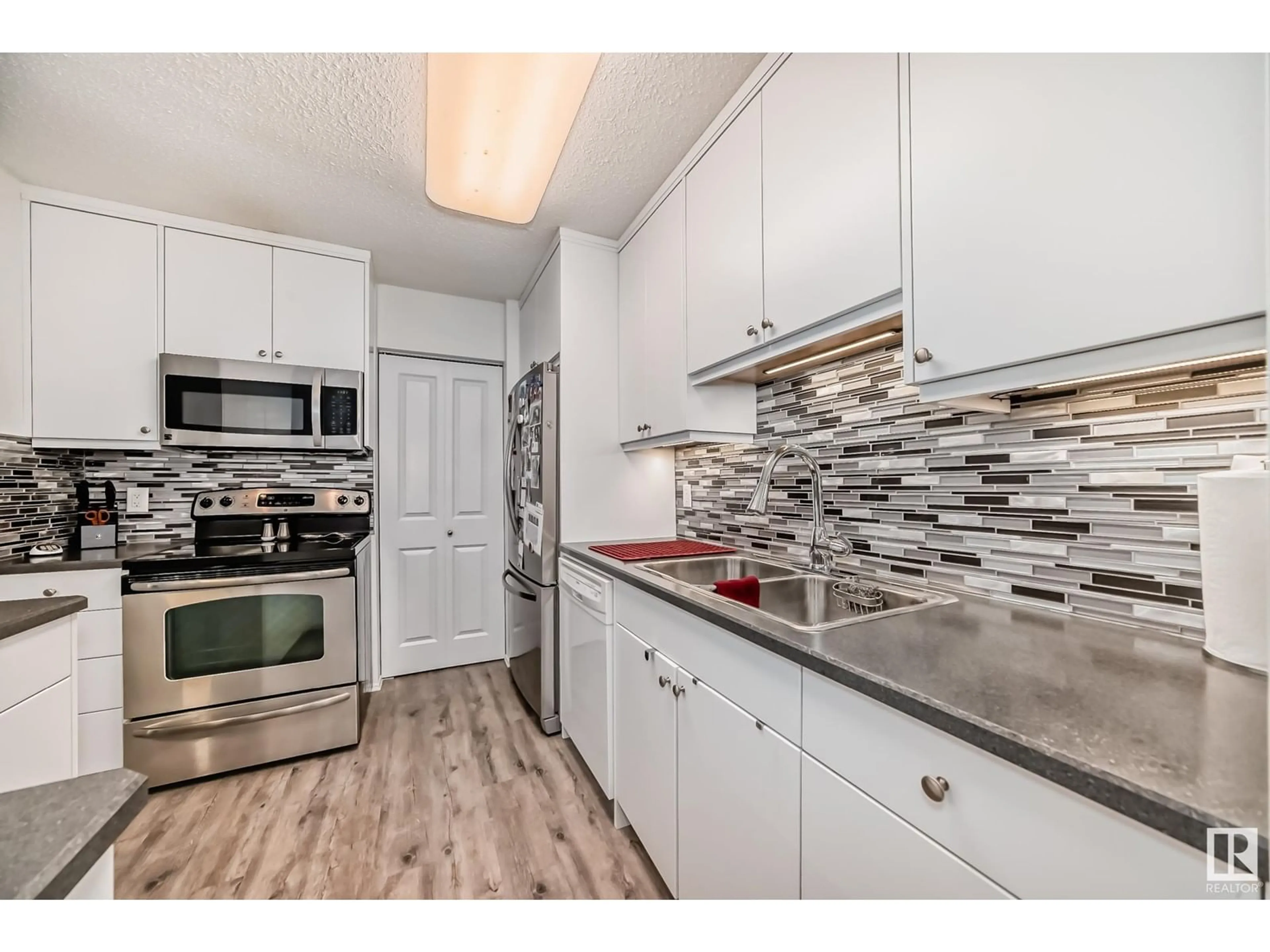106 SURREY GD NW, Edmonton, Alberta T5T1Z3
Contact us about this property
Highlights
Estimated ValueThis is the price Wahi expects this property to sell for.
The calculation is powered by our Instant Home Value Estimate, which uses current market and property price trends to estimate your home’s value with a 90% accuracy rate.Not available
Price/Sqft$229/sqft
Est. Mortgage$1,030/mo
Maintenance fees$529/mo
Tax Amount ()-
Days On Market107 days
Description
Totally renovated ground floor end unit facing East with fenced large pretty yard.. Newer kitchen with fancy lazy susan, new sink, new back splash, counters, newer stainless fridge, microwave and Fridge.Large walk in pantry with shelving for EVERYTHING. Gas fireplace with decorative facing. Vinyl plank flooring, freshly painted with new baseboards and newer carpeting in bedrooms. Master bedroom has cheater door to full bathroom. Master bedroom has walk in closet and extra storage closet behind. Den can be used for office or 3rd bedroom Wonderful location walking distance to Y,MCA, transit, schools , major grocery and Callingwood shopping centrs. Minutes to Whitemud and Henday and West Edmonton Mall. There is simply no better unit in Surrey Gardens!! 1 or possibly 2 pets allowed Amazing storage in crawl space! access thru pantry floor. (id:39198)
Property Details
Interior
Features
Main level Floor
Living room
3.9 m x 3.62 mDining room
3.5 m x 2.47 mKitchen
3.48 m x 2.65 mDen
3.09 m x 3.01 mCondo Details
Inclusions
Property History
 49
49


