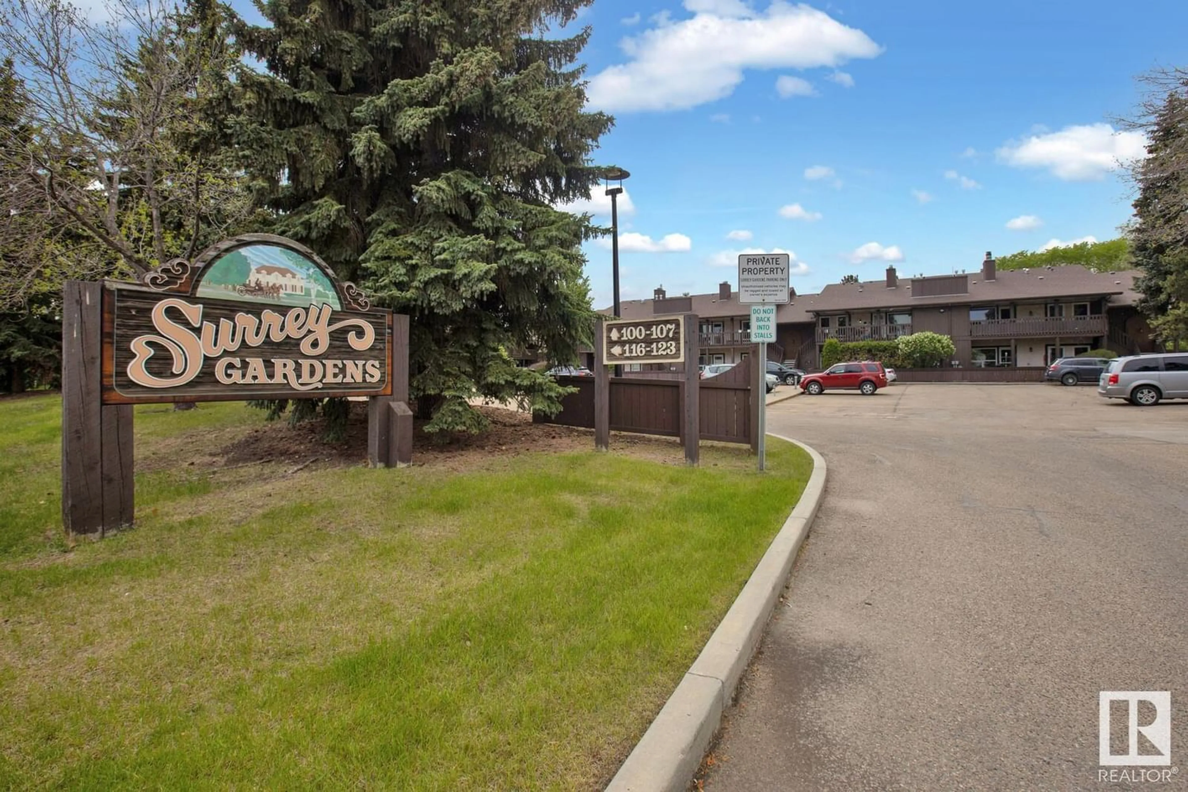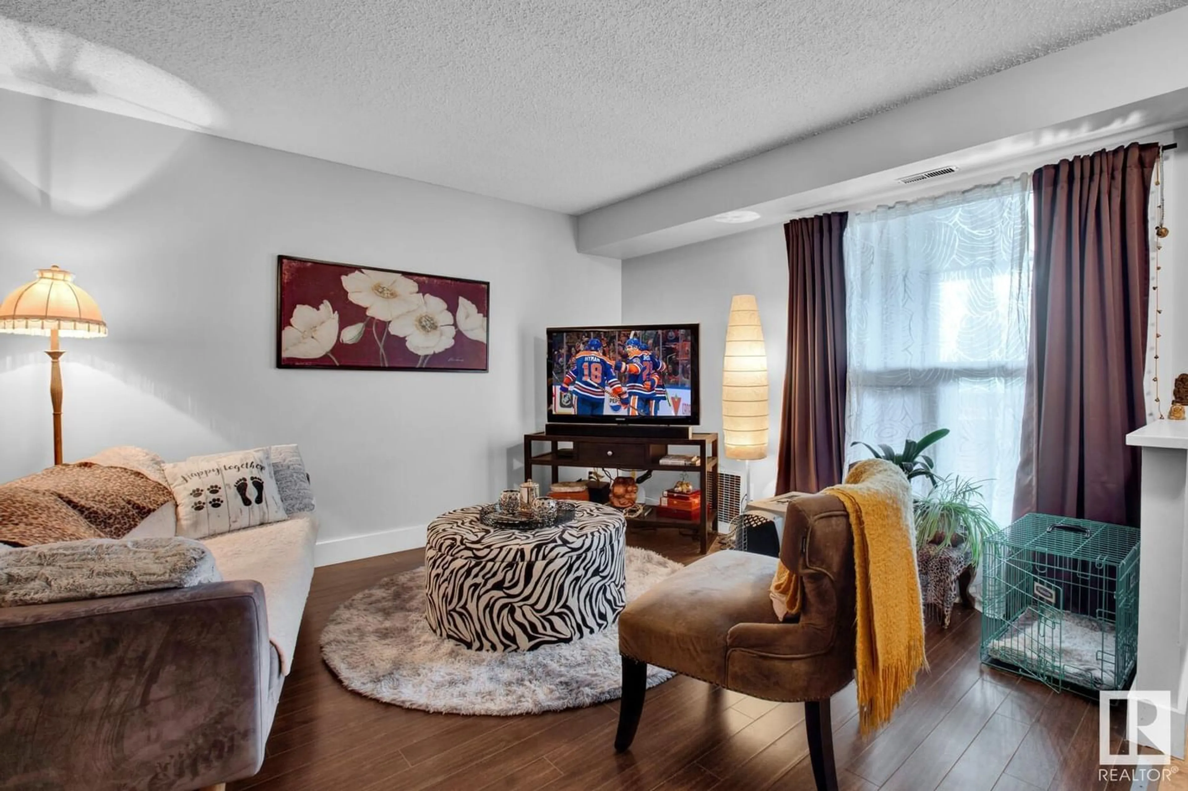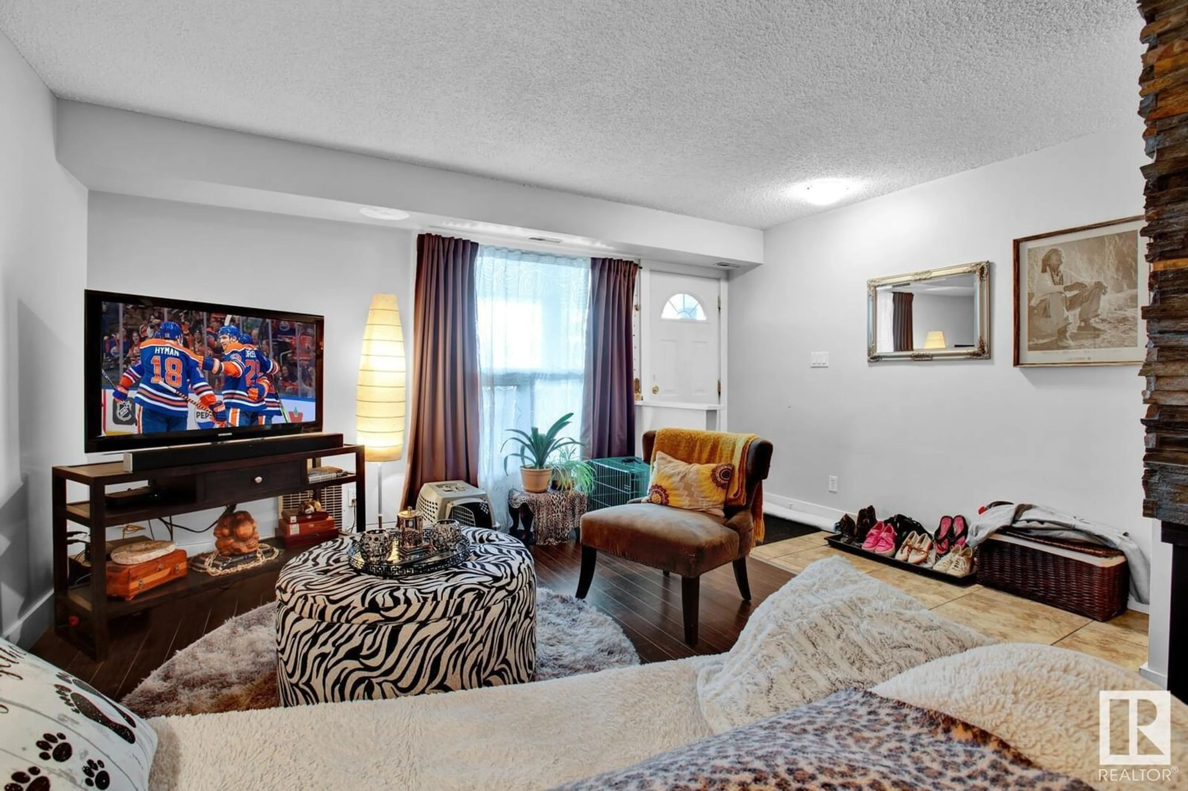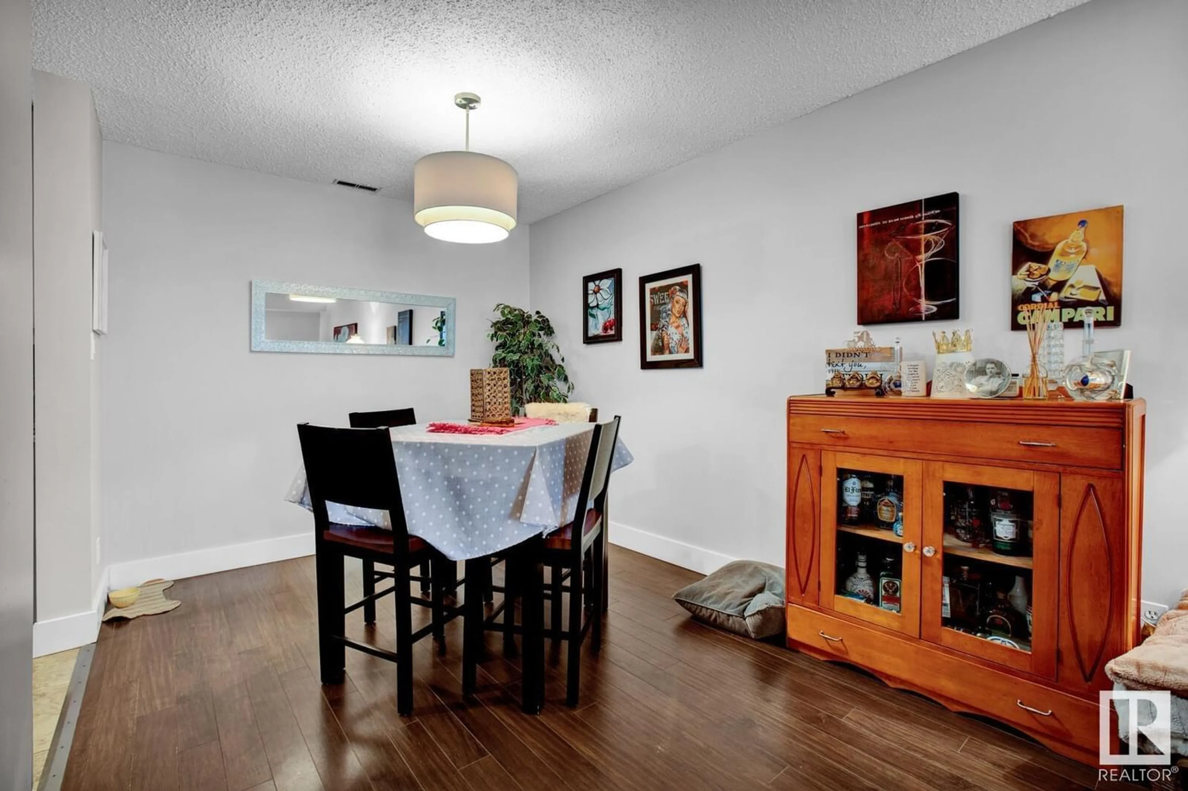103 SURREY GD NW, Edmonton, Alberta T5T1Z3
Contact us about this property
Highlights
Estimated ValueThis is the price Wahi expects this property to sell for.
The calculation is powered by our Instant Home Value Estimate, which uses current market and property price trends to estimate your home’s value with a 90% accuracy rate.Not available
Price/Sqft$181/sqft
Est. Mortgage$687/mo
Maintenance fees$450/mo
Tax Amount ()-
Days On Market236 days
Description
RENOVATED TOP FLOOR Carriage style condo. Located close to both The Whitemud, The Anthony Henday, & only minutes from shops, schools, public transportation & more! You cant beat this location. Upon entering the unit, youll love all the natural light from the large windows along the front. The living room has upgraded laminate flooring, and a wood burning fireplace for the cold nights ahead. The kitchen has refinished floor to ceiling cabinetry, granite countertops, & newer stainless steel appliances. The large primary room is spacious enough for a king bed & has a DREAM WALK IN CLOSET! The 4pc bathroom has been upgraded w/ refinished cabinets & granite countertops as well! The second bedroom is perfect for a spare room, office space, or workout room! Other features include a new washer/dryer, a newer HWT, your own private extended patio, a parking stall, loads of visitor parking, & MORE!! Well managed condo with a healthy reserve fund! (id:39198)
Property Details
Interior
Features
Main level Floor
Living room
3.63 m x 4.97 mDining room
2.78 m x 2.72 mKitchen
3.12 m x 2.71 mPrimary Bedroom
3.09 m x 4.33 mExterior
Parking
Garage spaces 1
Garage type Stall
Other parking spaces 0
Total parking spaces 1
Condo Details
Inclusions
Property History
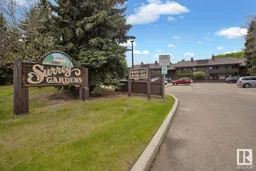 15
15
