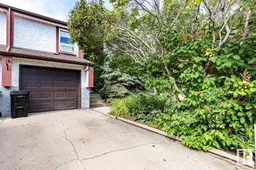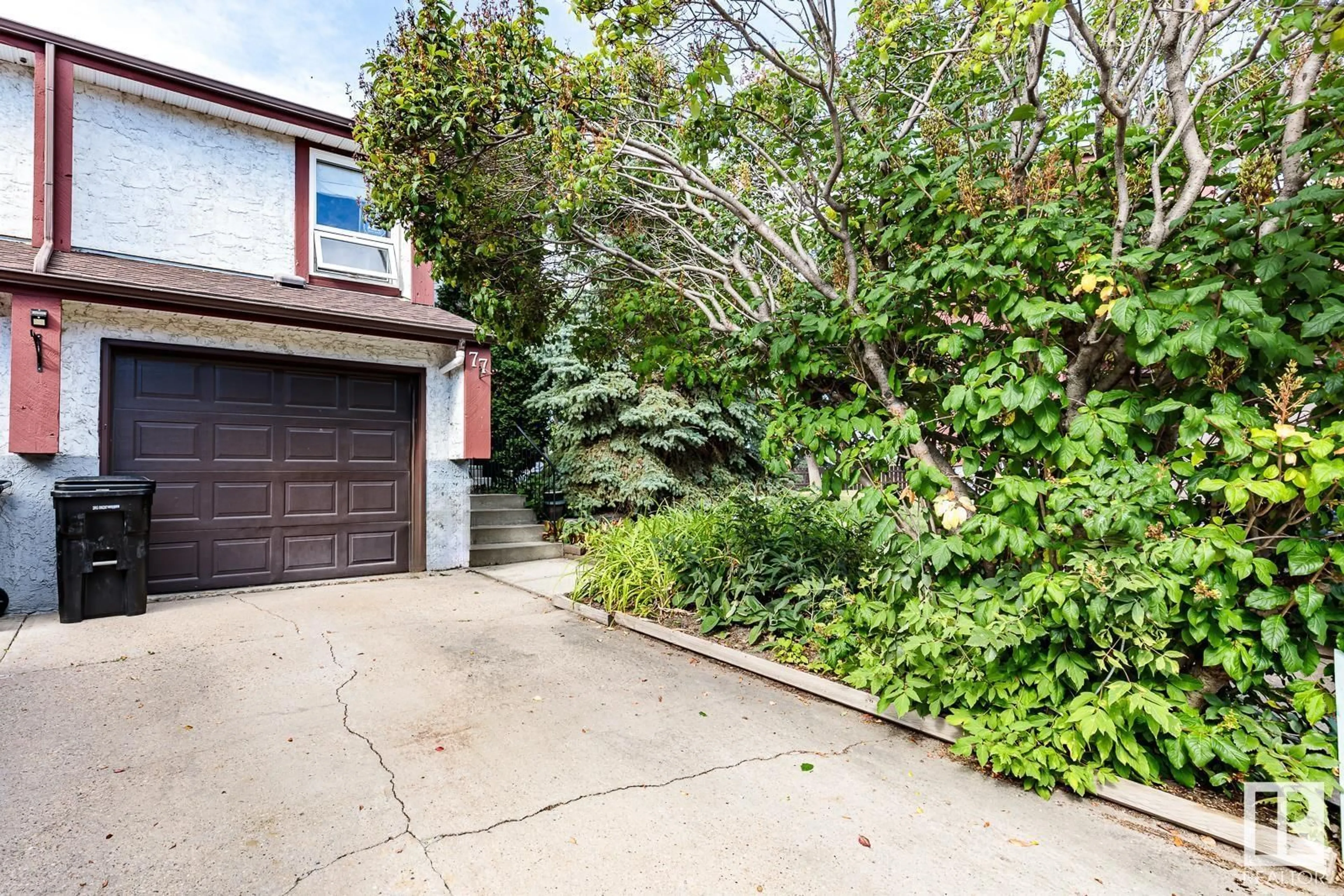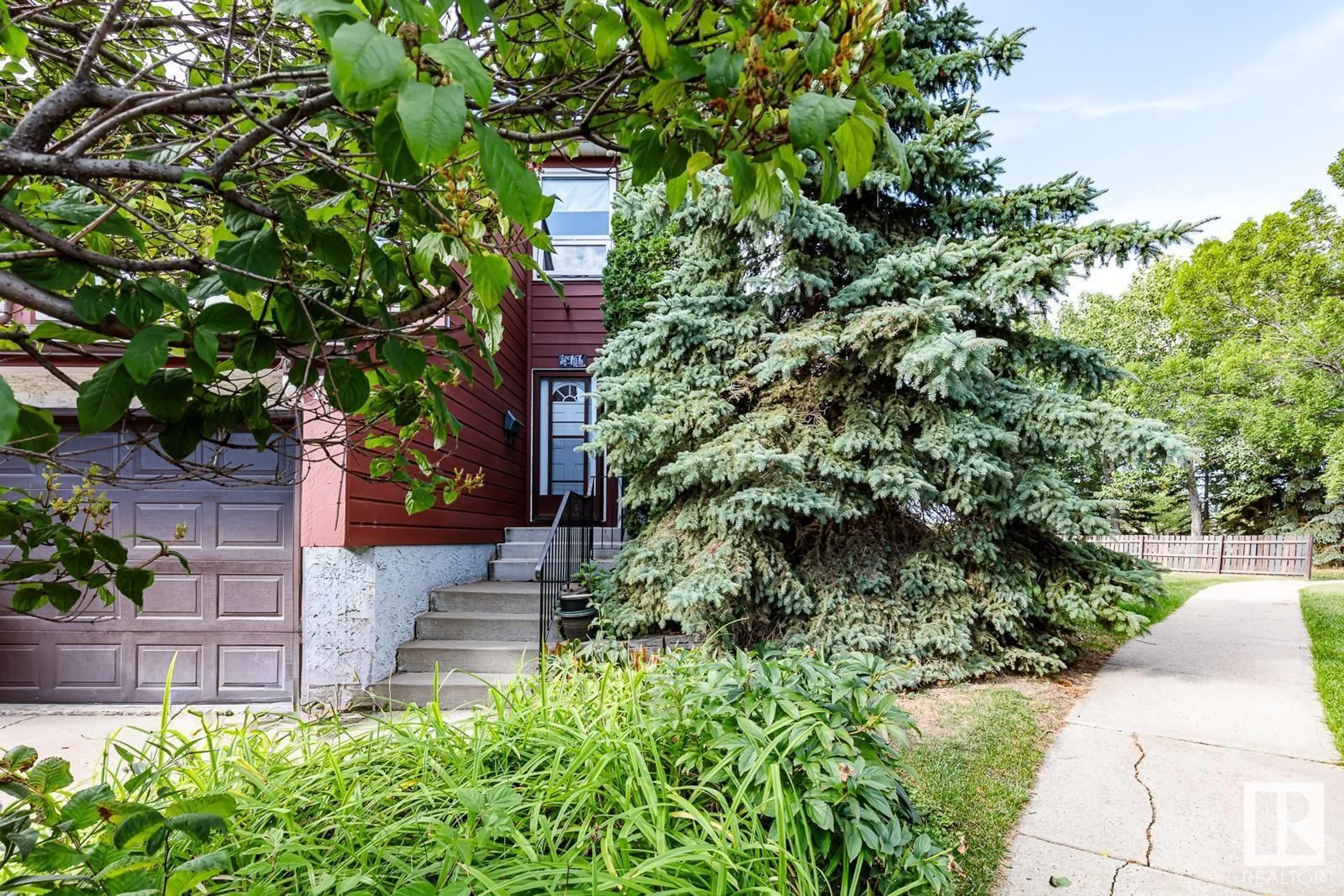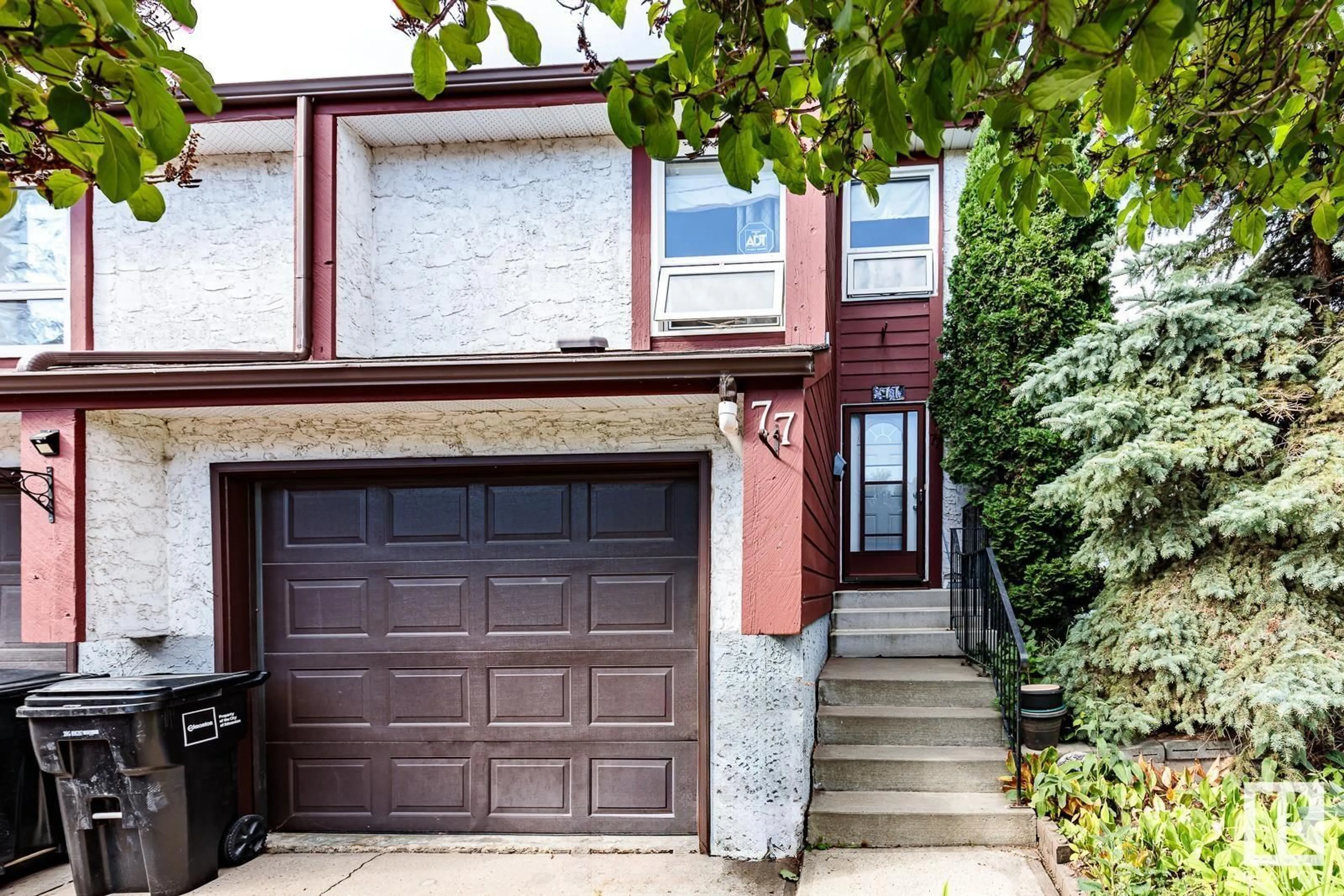77 LORELEI CL NW, Edmonton, Alberta T5X2E7
Contact us about this property
Highlights
Estimated ValueThis is the price Wahi expects this property to sell for.
The calculation is powered by our Instant Home Value Estimate, which uses current market and property price trends to estimate your home’s value with a 90% accuracy rate.Not available
Price/Sqft$171/sqft
Est. Mortgage$1,116/mth
Maintenance fees$358/mth
Tax Amount ()-
Days On Market20 days
Description
END UNIT in family friendly neighbourhood backing onto LORELEI PARK with amazing views & Playground. Enter the main floor & you are greeted by an open, bright and function floor plan perfect for family living. The living room & dining room are highlighted with wood floors and cozy fireplace. Head upstairs to find 3 bedrooms and main 4 piece bath. Primary bedroom is extra spacious with ample room for a reading nook to cozy up in. And not to be missed is the Bonus balcony! The yards offer a myriad of opportunities for your green thumb with an abundance of perennials for your enjoyment year round. Enjoy all of the amenities offered in the area- Amenities Center, parks, trails, shopping & premium schools. Residents of this area enjoy close proximity to Anthony Henday, a major transportation route, Military Base and Eau Claire Transit Station. (id:39198)
Property Details
Interior
Features
Upper Level Floor
Bedroom 3
4.69 m x 3.45 mPrimary Bedroom
6.25 m x 3.7 mBedroom 2
4.6 m x 3.4 mExterior
Parking
Garage spaces 2
Garage type Attached Garage
Other parking spaces 0
Total parking spaces 2
Condo Details
Inclusions
Property History
 53
53


