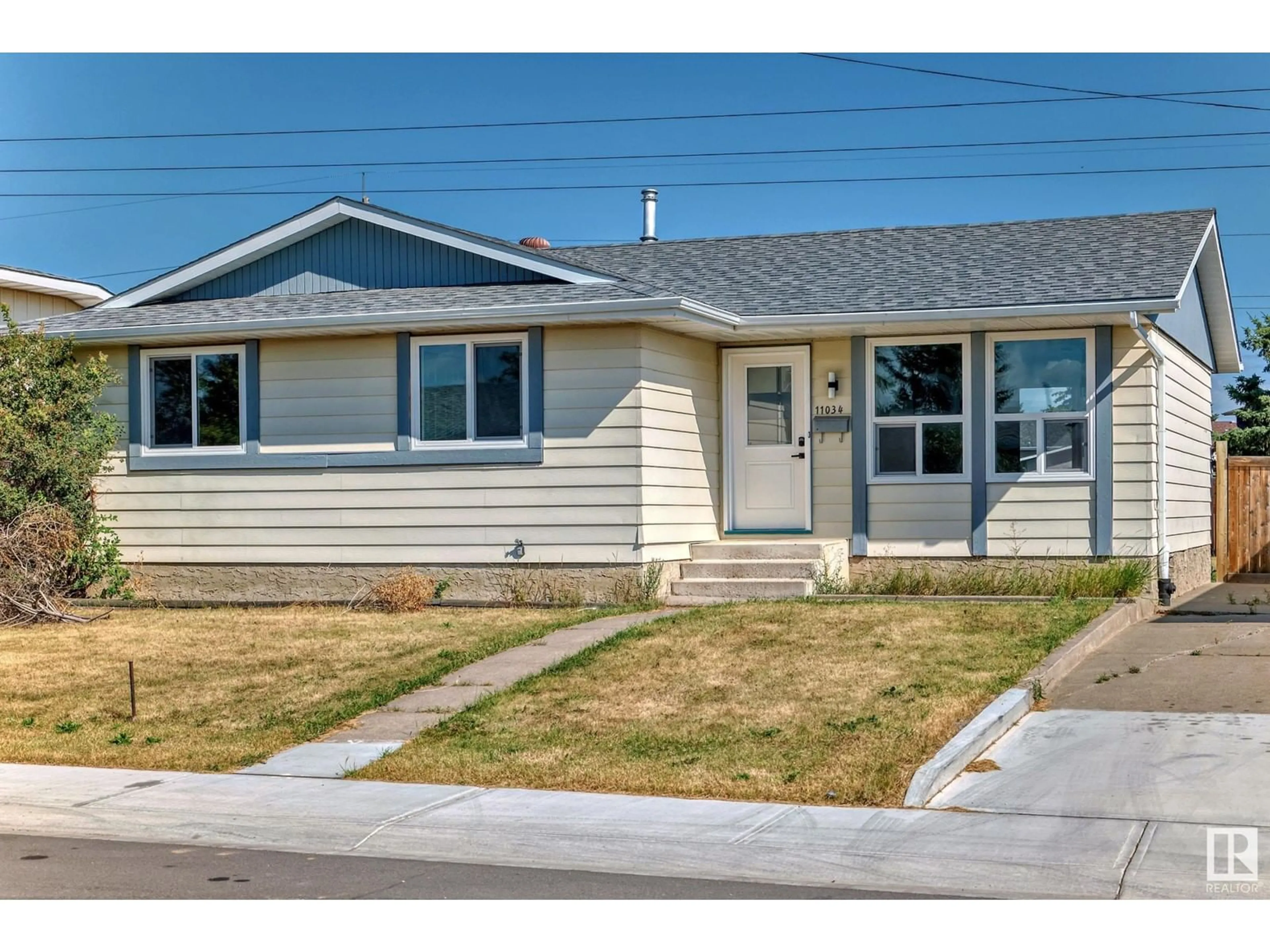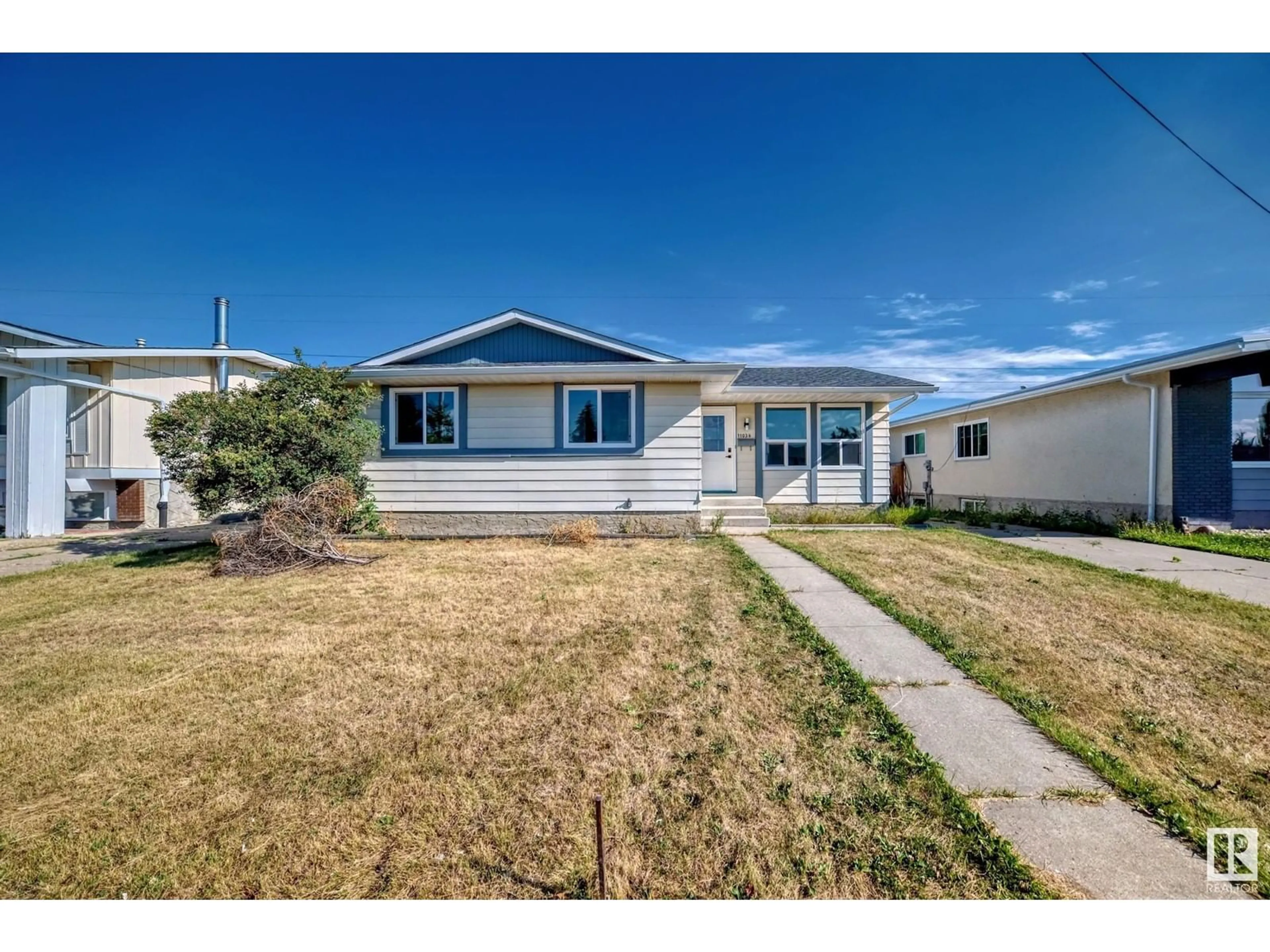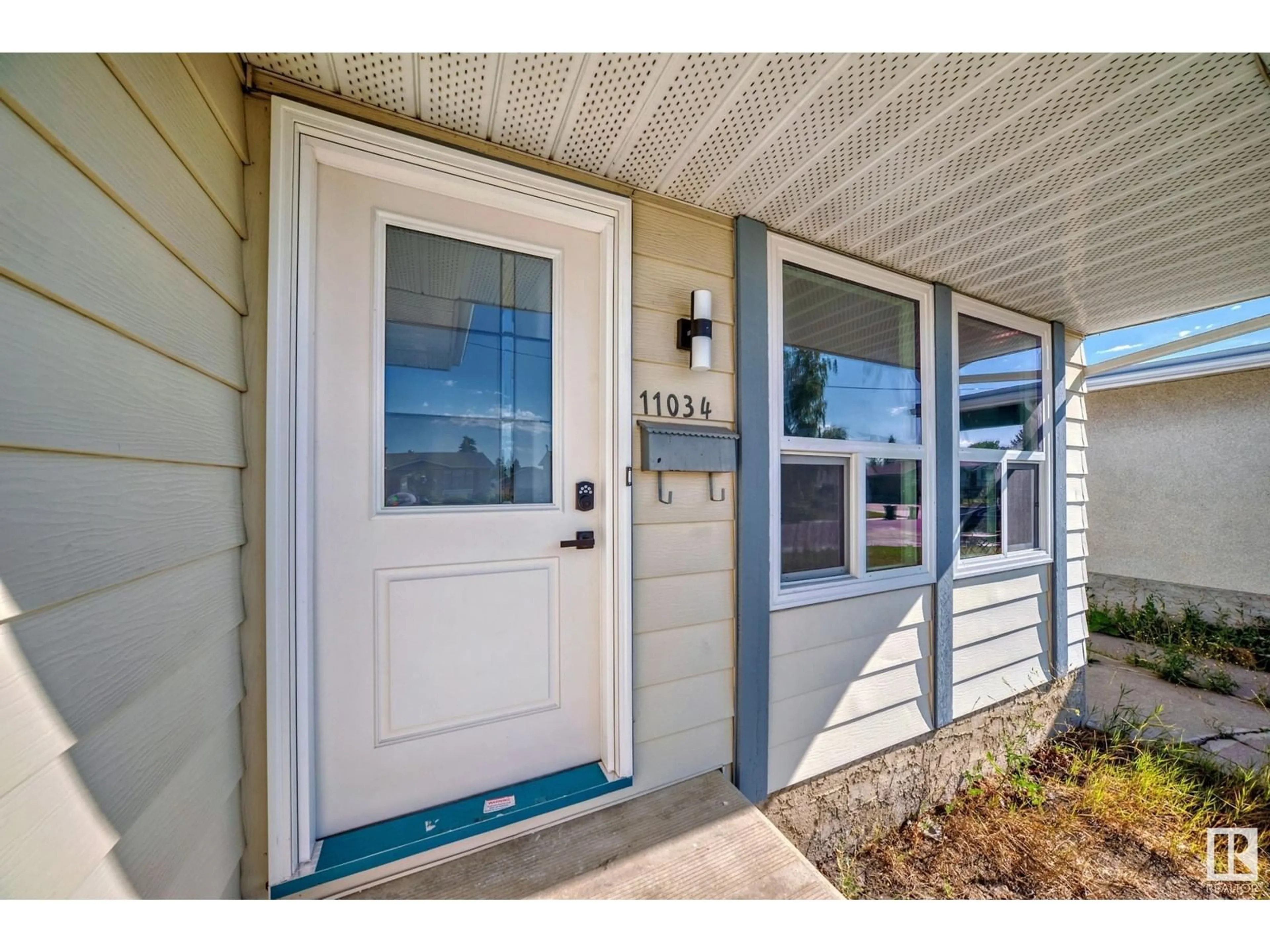11034 163a Ave NW, Edmonton, Alberta T5X2A5
Contact us about this property
Highlights
Estimated ValueThis is the price Wahi expects this property to sell for.
The calculation is powered by our Instant Home Value Estimate, which uses current market and property price trends to estimate your home’s value with a 90% accuracy rate.Not available
Price/Sqft$371/sqft
Est. Mortgage$1,847/mo
Tax Amount ()-
Days On Market85 days
Description
Welcome to this charming 4 beds, 2.5 baths bungalow, a perfect blend of comfort and style. Nestled in a tranquil neighbourhood of Lorelei, this home offers a cozy and inviting atmosphere with its open-concept living space and abundance of natural light. The house went through major renovations such as new flooring, baseboards trims, freshly painted, new led light fixtures, newer kitchen, all new bathrooms, exterior and interior doors, newer windows and future 2nd kitchen in the basement with SEPARATE ENTRANCE. The modern kitchen is a equipped with quartz counter tops, ample cabinet space, and stainless steel appliances. Detach Double Garage can be built for $40k. Outside, the property boasts a well-maintained and fully fenced yard, perfect for gardening enthusiasts or simply enjoying the outdoors. With its convenient location close to schools, parks, and shopping, this bungalow is an ideal place to call home. Don't miss the opportunity to make this delightful bungalow your own. (id:39198)
Property Details
Interior
Features
Basement Floor
Family room
Den
Bedroom 4
Property History
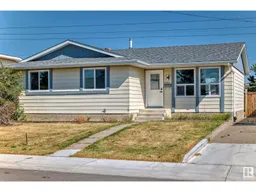 48
48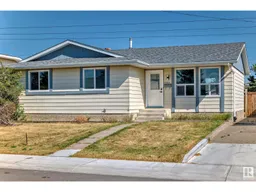 57
57
