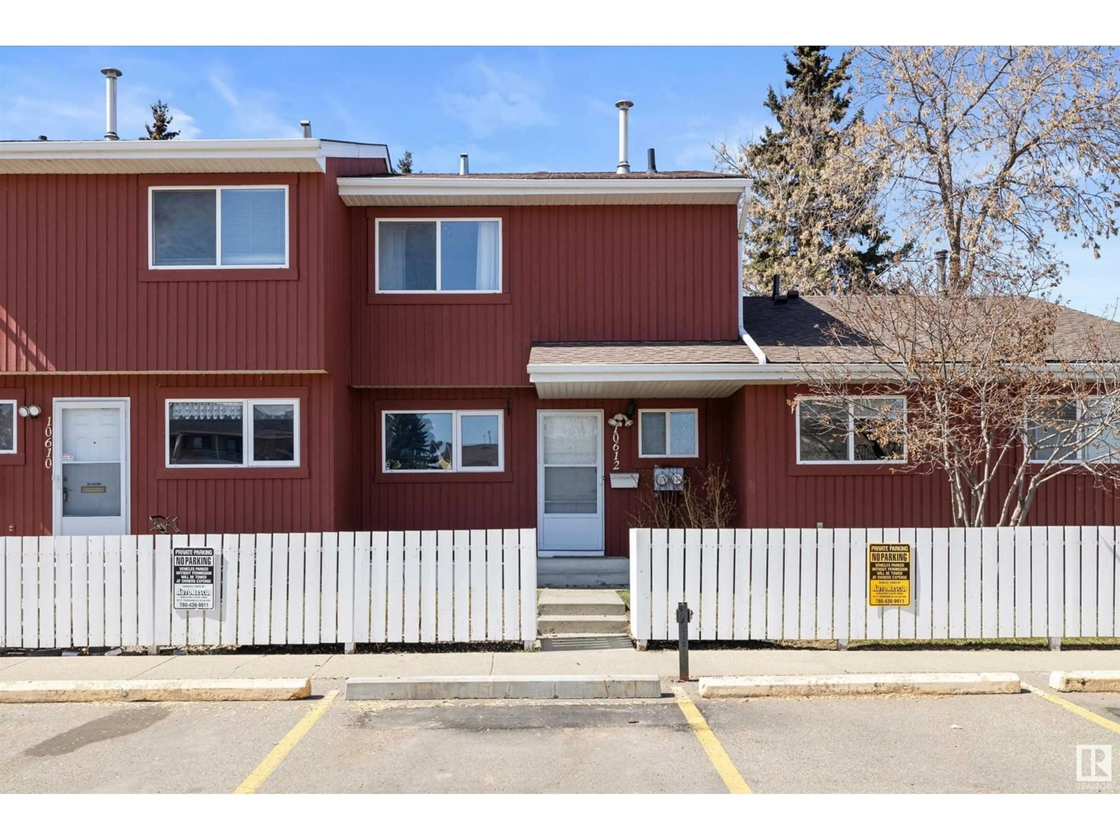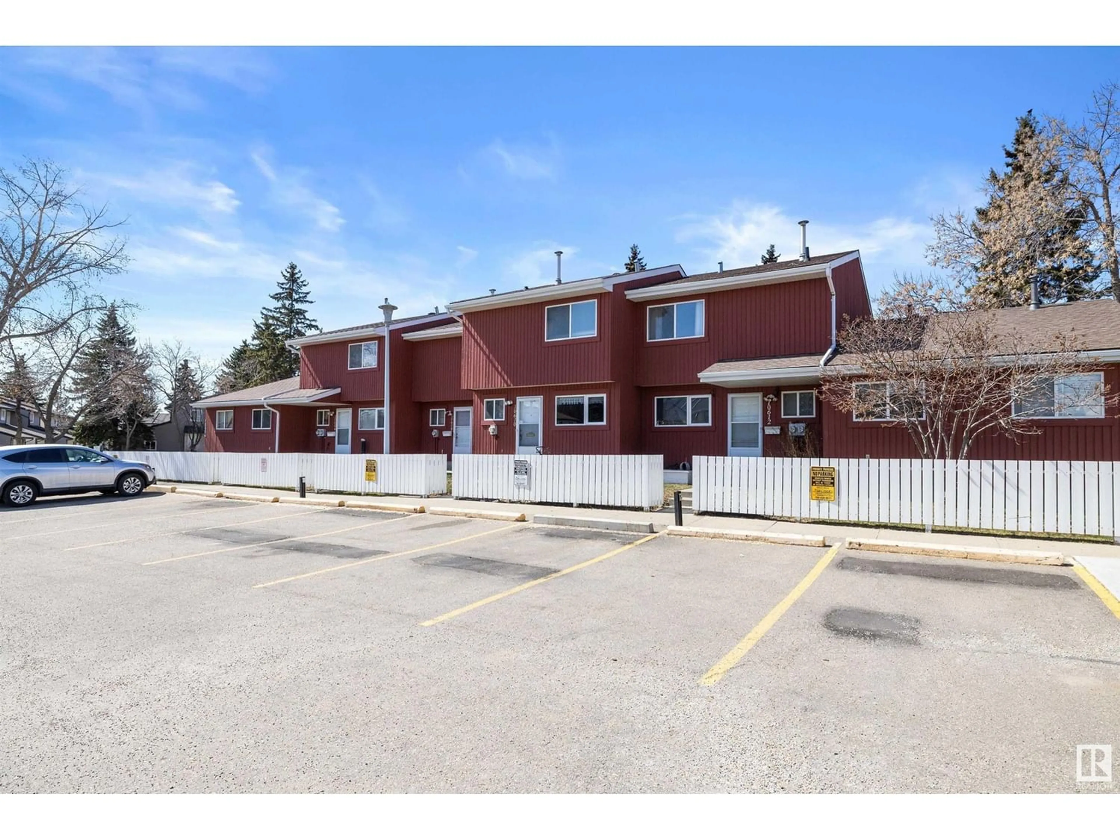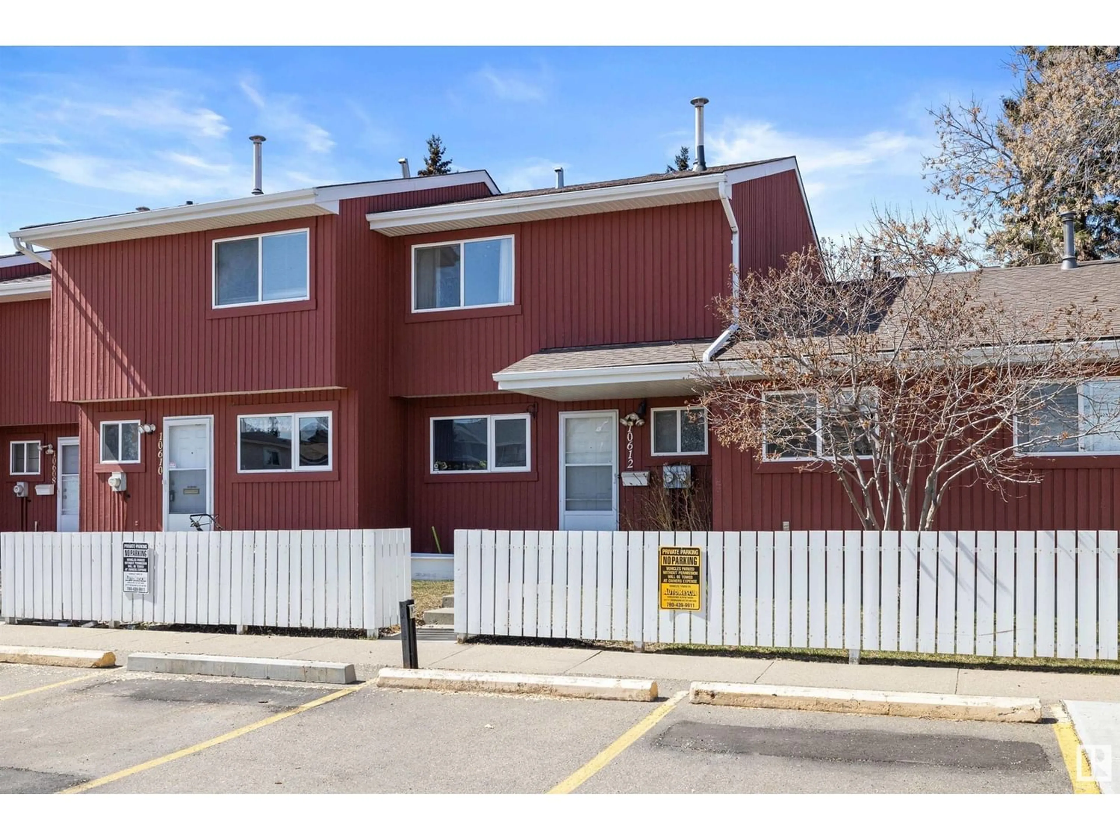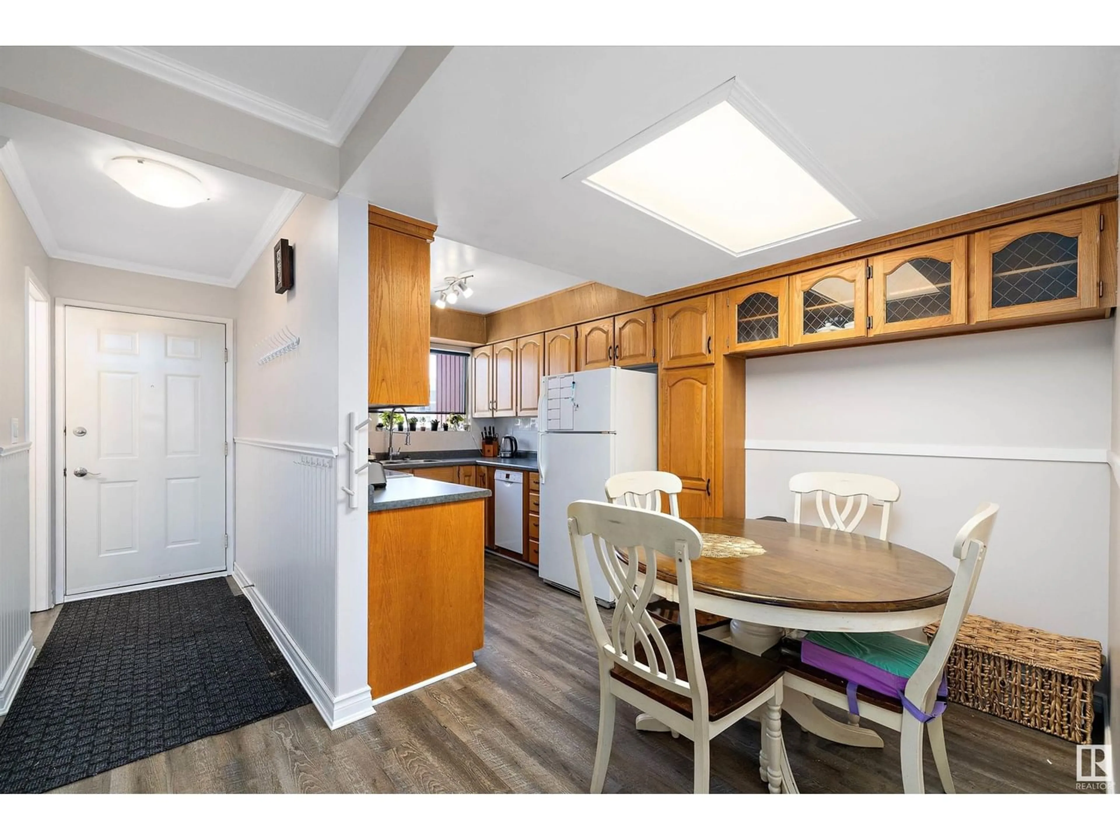10612 BEAUMARIS RD NW, Edmonton, Alberta T5X3N4
Contact us about this property
Highlights
Estimated ValueThis is the price Wahi expects this property to sell for.
The calculation is powered by our Instant Home Value Estimate, which uses current market and property price trends to estimate your home’s value with a 90% accuracy rate.Not available
Price/Sqft$194/sqft
Est. Mortgage$902/mo
Maintenance fees$353/mo
Tax Amount ()-
Days On Market233 days
Description
Finally! An affordable home for your family! This meticulously maintained turn-key townhouse is fully finished and ready to move in. The kitchen has plenty of cupboards for storage and ample sized dining space. The living room is generously sized for family time and has convenient access to the courtyard. The upper floor has 3 bedrooms - perfect for a growing family. Downstairs you will find in-suite laundry and another fully finished living space. This property has no carpet and is easy to keep clean. Tasteful renovations throughout including crown molding, LVP flooring, wainscoting, and accent lighting. Steps away from the beautiful walking trails encircling Beaumaris Lake. Pre-inspected and independently appraised so you can buy with confidence. This is the best looking property you will find at this price point. (id:39198)
Property Details
Interior
Features
Basement Floor
Laundry room
13.48 m x 10.34 mOffice
7.74 m x 18.31 mExterior
Parking
Garage spaces 1
Garage type Stall
Other parking spaces 0
Total parking spaces 1
Condo Details
Inclusions




