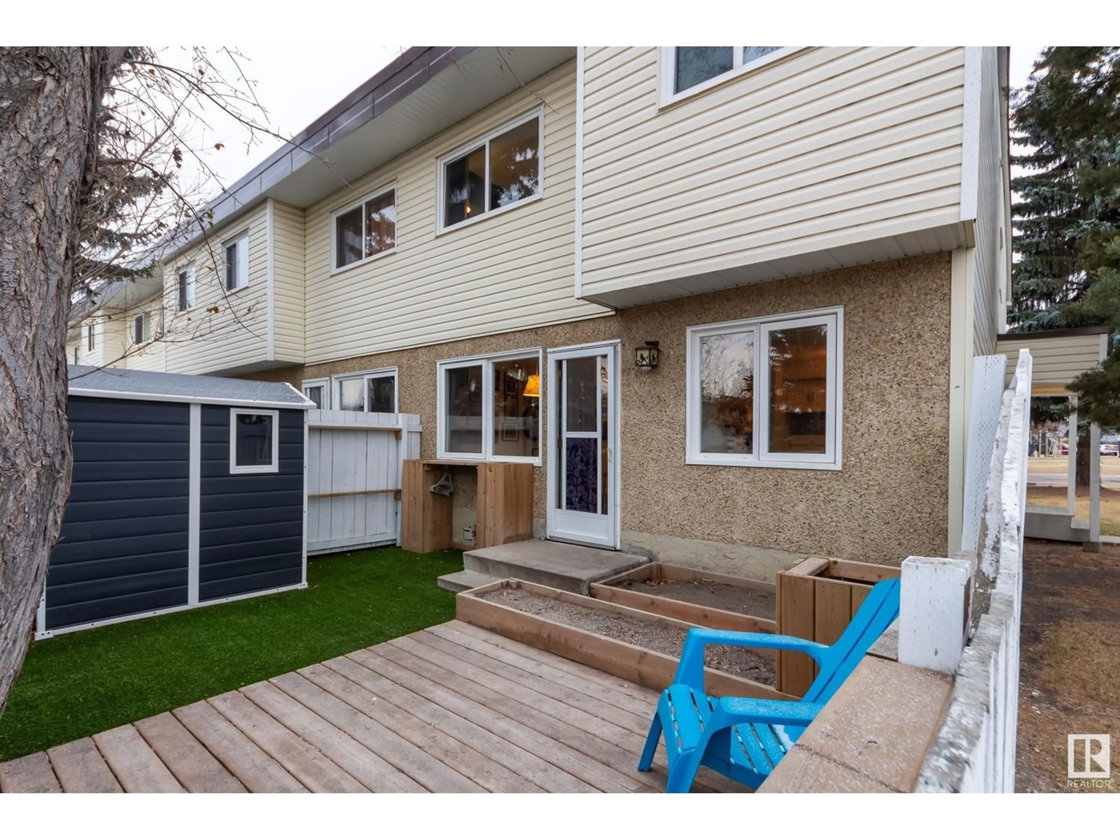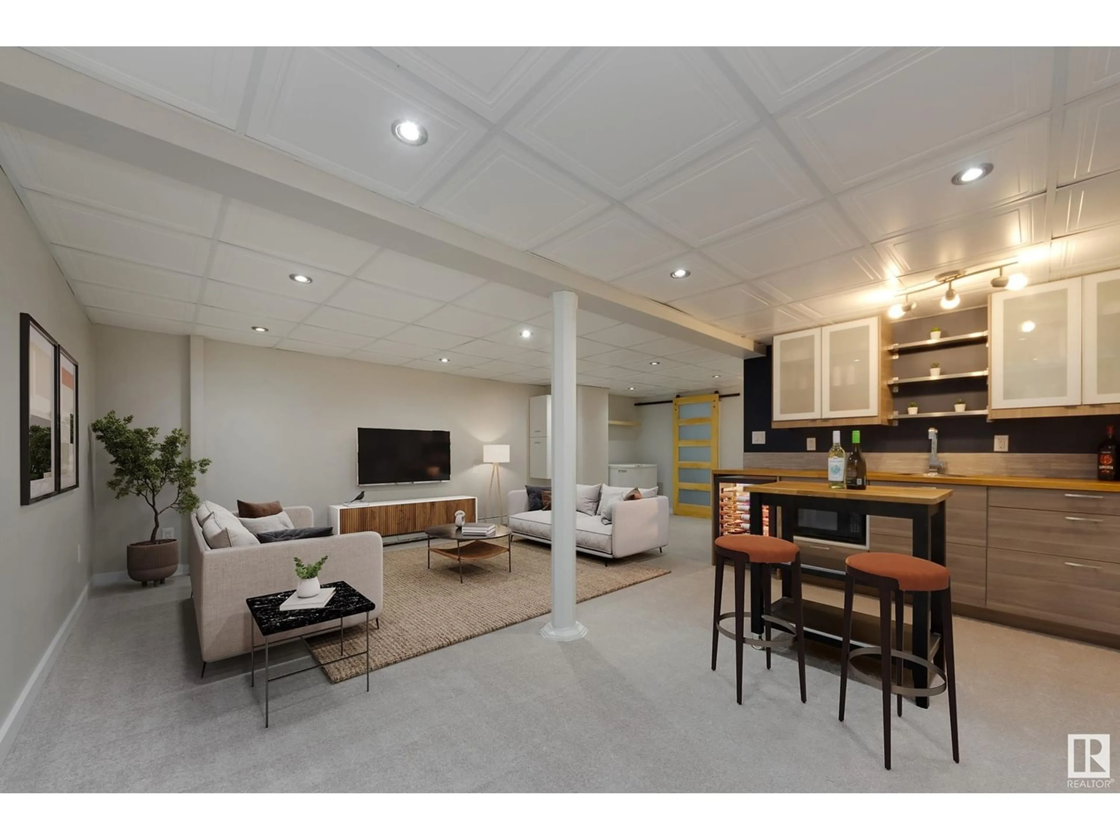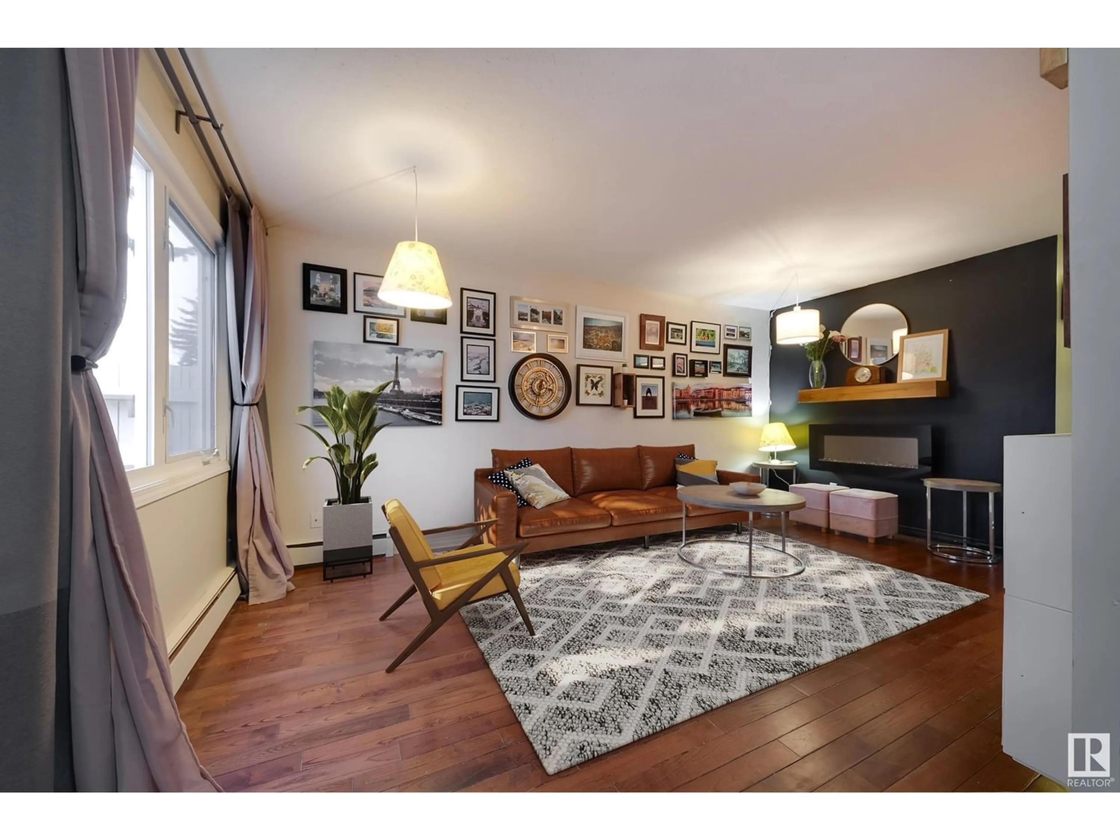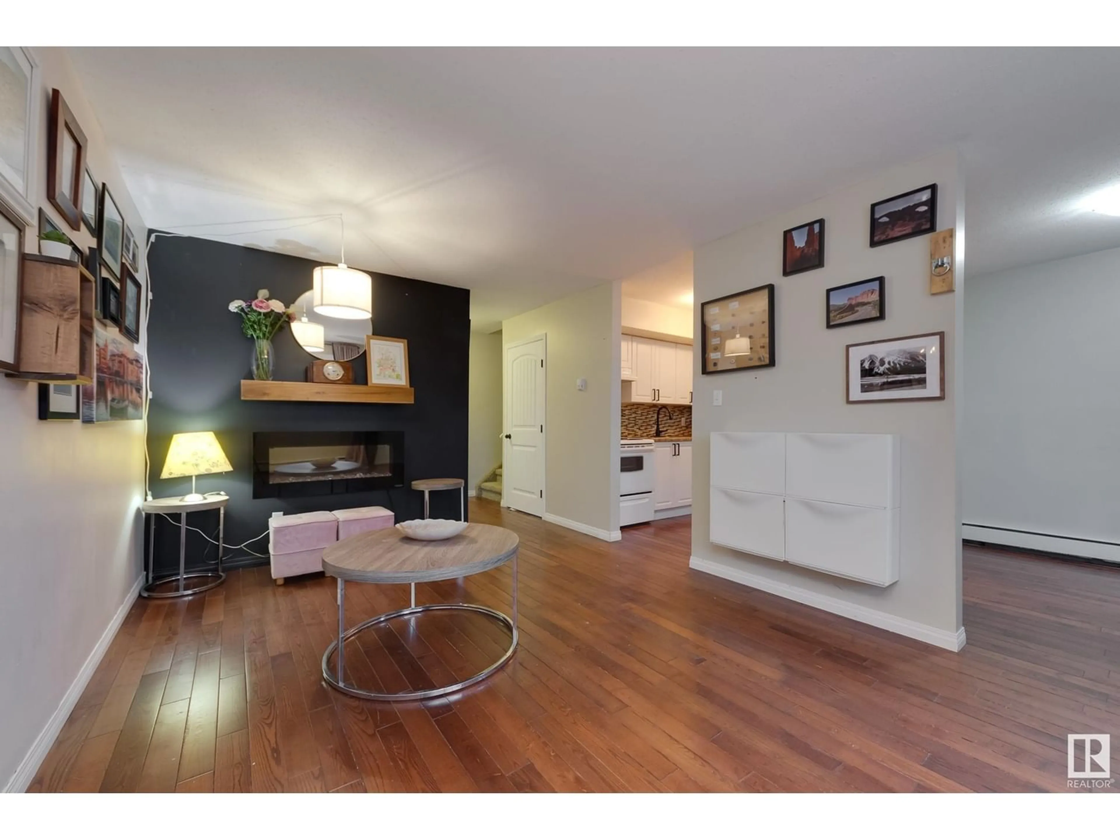#105 16428 109 ST NW, Edmonton, Alberta T5X2T4
Contact us about this property
Highlights
Estimated ValueThis is the price Wahi expects this property to sell for.
The calculation is powered by our Instant Home Value Estimate, which uses current market and property price trends to estimate your home’s value with a 90% accuracy rate.Not available
Price/Sqft$189/sqft
Est. Mortgage$837/mo
Maintenance fees$616/mo
Tax Amount ()-
Days On Market1 year
Description
Beautifully updated 3 bedroom 2 bath condo with 1500 sq ft of finished living space! Best location in complex backing onto a walking trail, this end unit is sure to please! Step inside & you are greeted with hardwood flooring running throughout this level. The kitchen has been updated with new cabinets & designer backsplash. A 2 peice bathroom is conveniently located on the main. Step up to the 2nd level & you will find 3 bedrooms including one with 12 ft vaulted ceilings unique to this unit. An updated 4 pce bathroom completes this level. You will love the fully finished basement! Enjoy family movie nights or entertaining in the cozy lower level with new carpeting & modern wet bar! A cool barn door lets you into the laundry room. The backyard is a low maintenance oasis! Backing onto a walking trail it has green grass year round! Artificial grass, a deck with planter boxes & a convenient storage shed lets you enjoy the summer season to the full. Pet friendly! Condo Fees include heat & water! Don't Delay! (id:39198)
Property Details
Interior
Features
Lower level Floor
Family room
Exterior
Parking
Garage spaces 2
Garage type Stall
Other parking spaces 0
Total parking spaces 2
Condo Details
Inclusions




