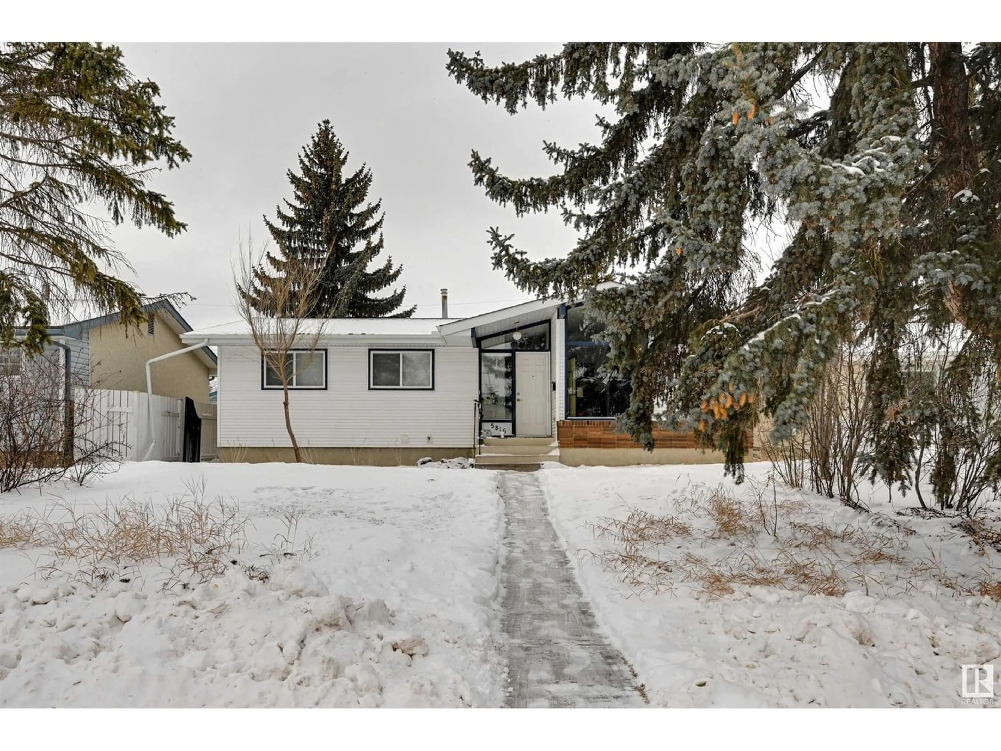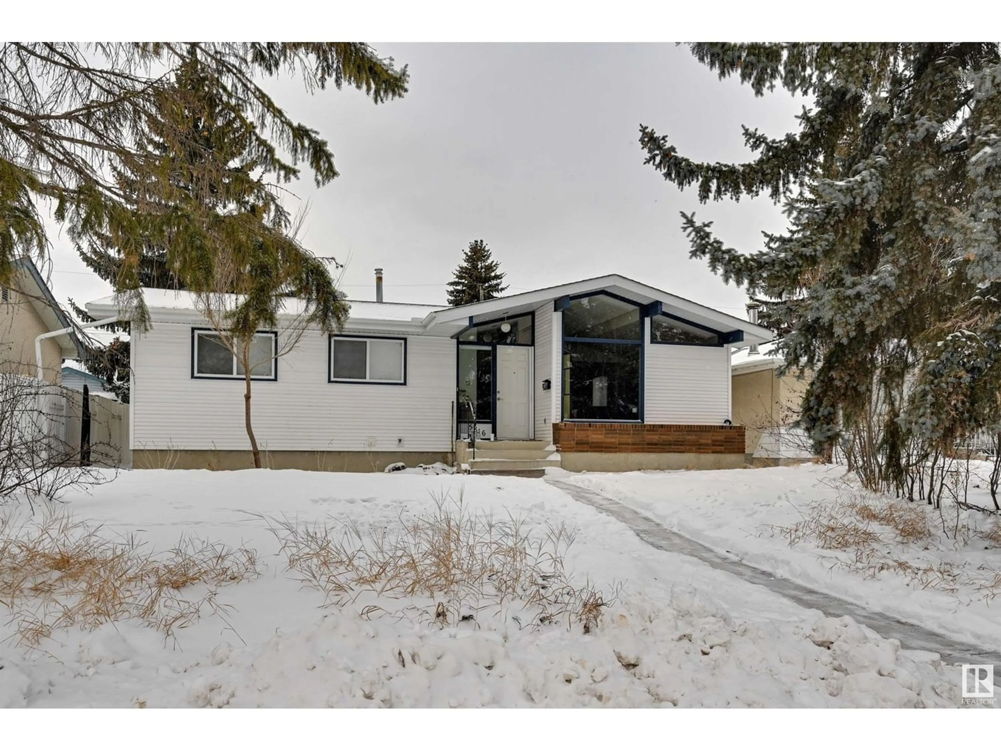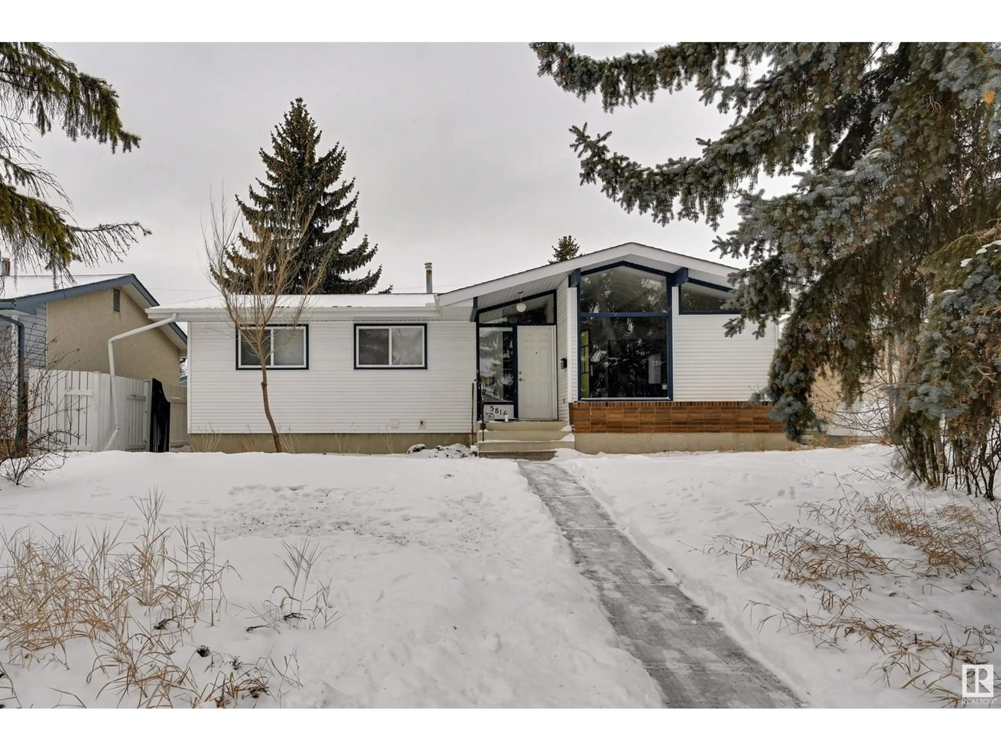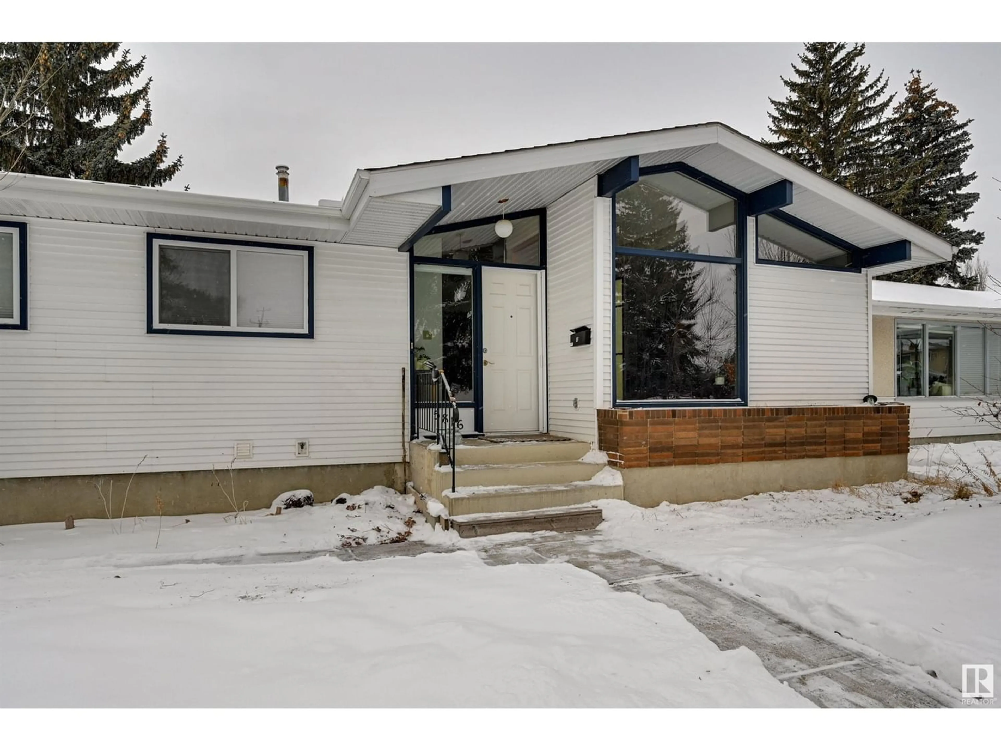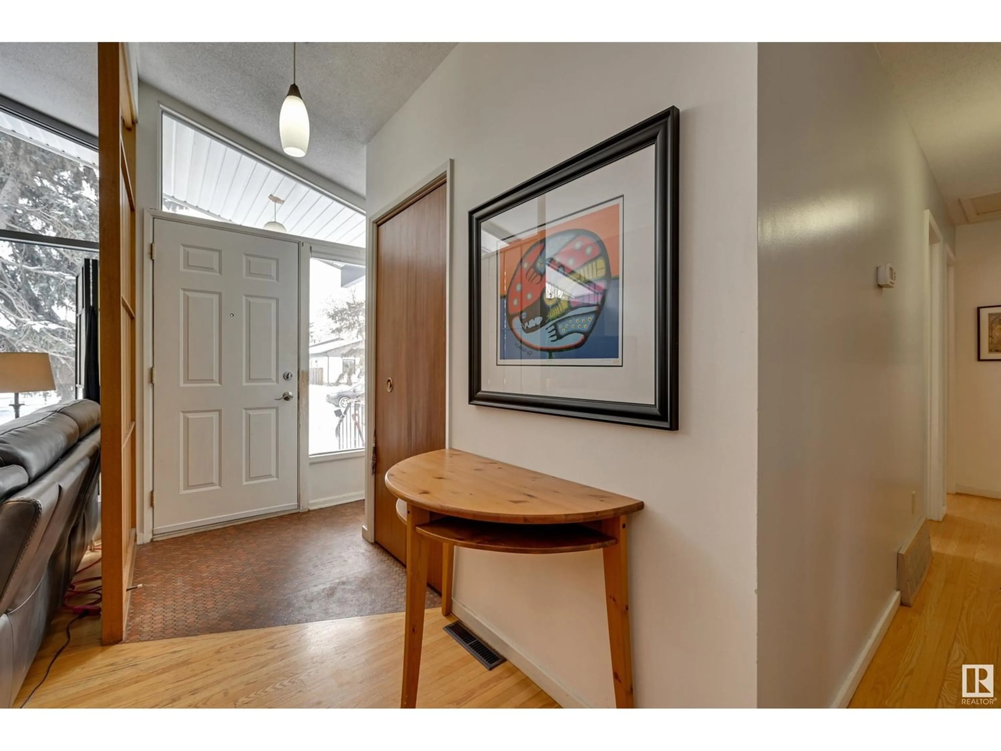5816 113A ST NW, Edmonton, Alberta T6H1A8
Contact us about this property
Highlights
Estimated ValueThis is the price Wahi expects this property to sell for.
The calculation is powered by our Instant Home Value Estimate, which uses current market and property price trends to estimate your home’s value with a 90% accuracy rate.Not available
Price/Sqft$396/sqft
Est. Mortgage$1,932/mo
Tax Amount ()-
Days On Market293 days
Description
Nestled in the prestigious Lendrum Place neighborhood, this home enjoys an unbeatable location within walking distance to LRT, the University area, and with quick access to Southgate Mall, Whyte Ave, and Whitemud Freeway. The property boasts an impressive lot size with 50-foot frontage and offers SUITE POTENTIAL with a separate back entrance. Massive front windows flood the interior with natural light, complementing the vaulted open-beam ceiling in the living room. Beautiful original oak hardwood floors grace the living, dining, and master bedroom. Upgrades including vinyl siding, soffits, fascia, windows, and doors enhance the home's appeal. Recent additions include new main floor bathroom, basement bathroom, furnace and hot water tank. Completing the package is an oversize double garage and a large west-facing backyard featuring an apple tree and vegetable garden, making this home truly inviting. (id:39198)
Property Details
Interior
Features
Basement Floor
Family room
7.85 m x 3.76 mBedroom 4
3.69 m x 2.9 mBedroom 5
3.3 m x 2.28 mStorage
7.06 m x 6.57 m
