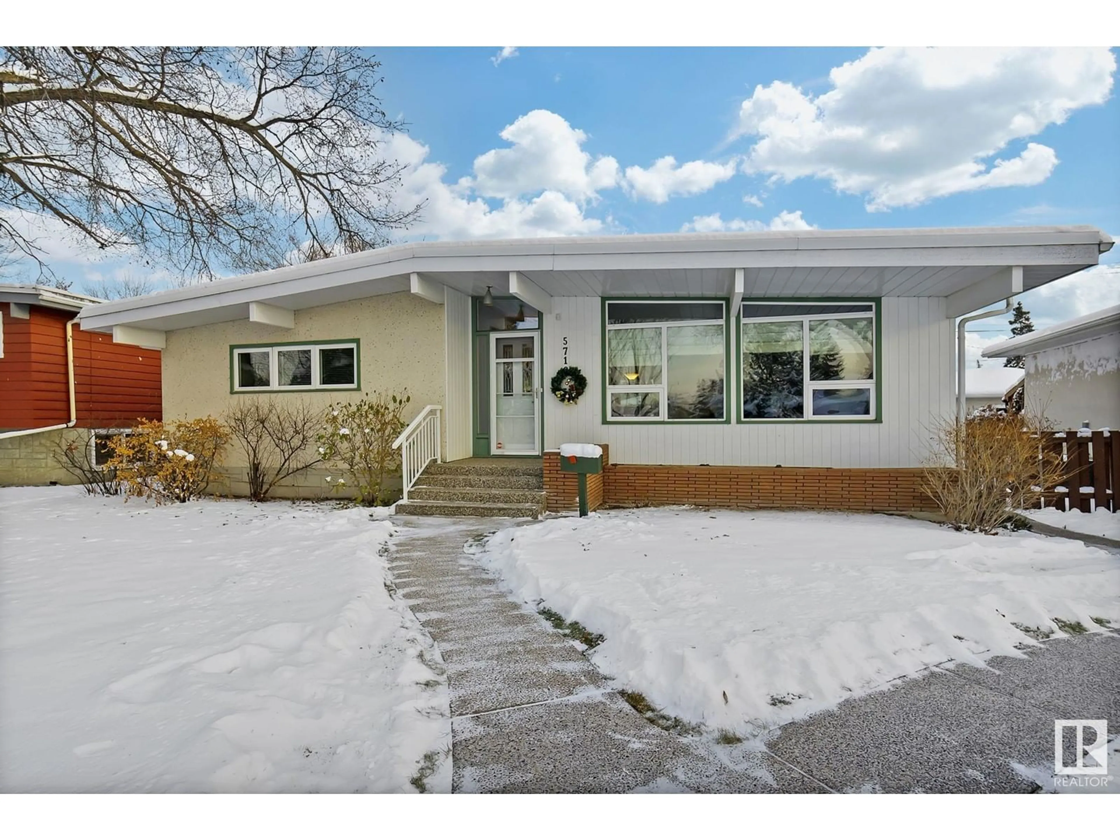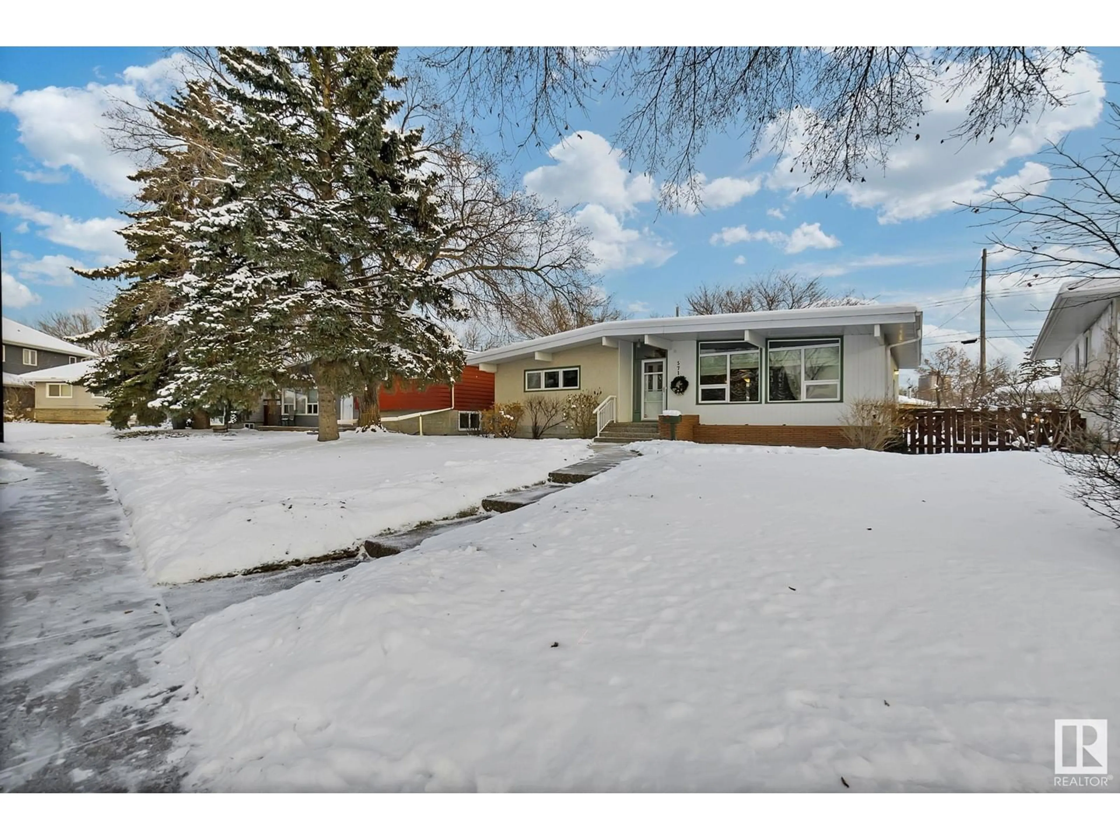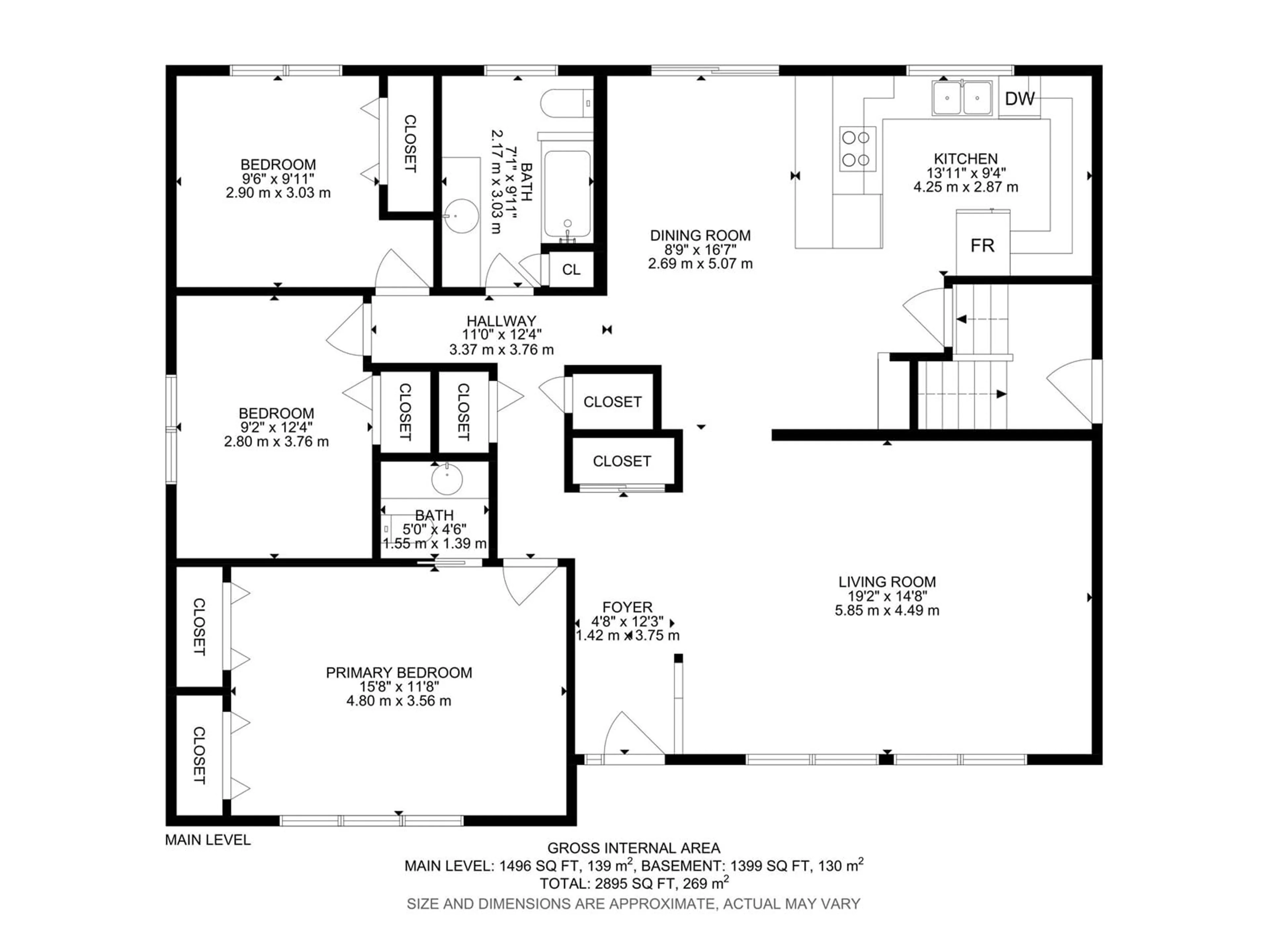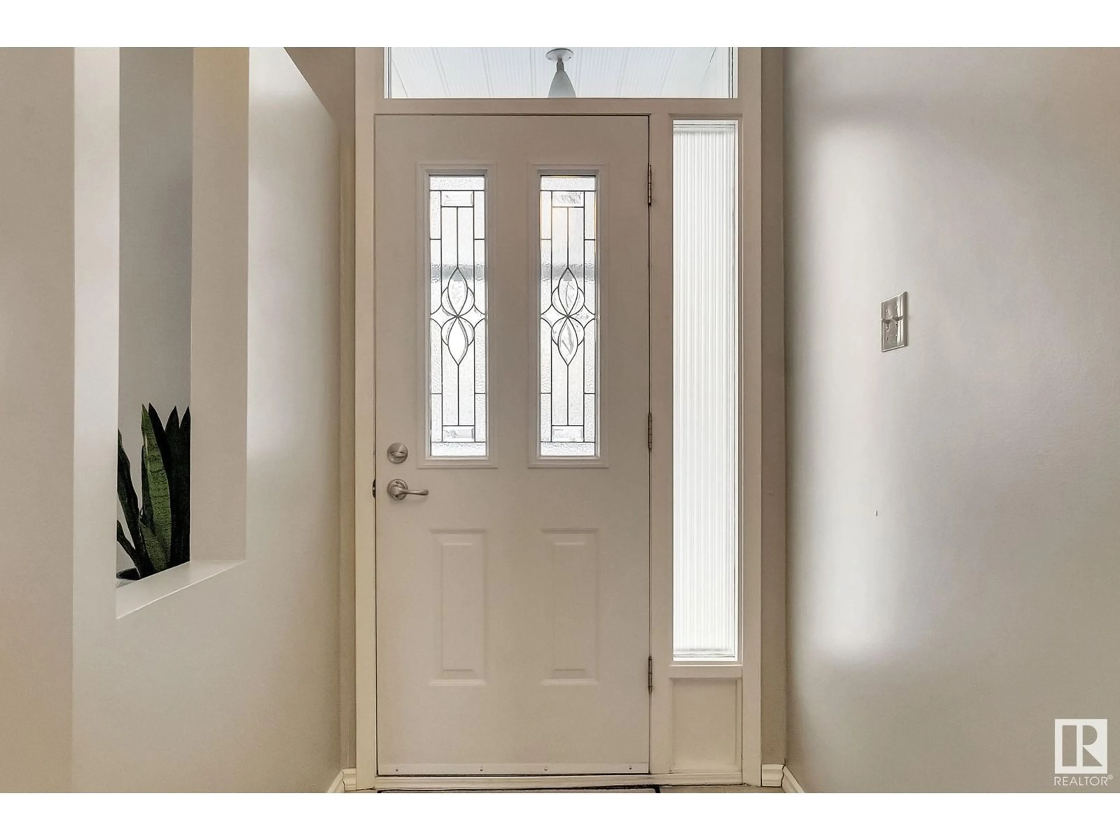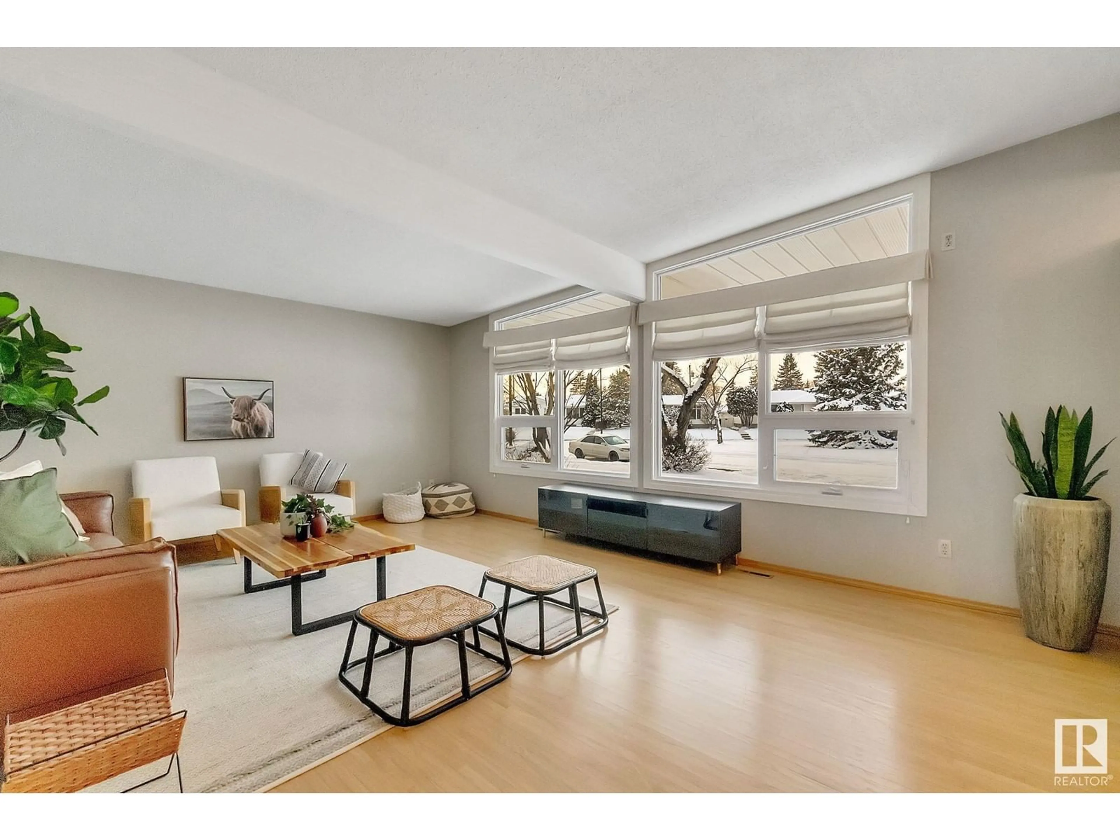5719 114A ST NW, Edmonton, Alberta T6H3M8
Contact us about this property
Highlights
Estimated ValueThis is the price Wahi expects this property to sell for.
The calculation is powered by our Instant Home Value Estimate, which uses current market and property price trends to estimate your home’s value with a 90% accuracy rate.Not available
Price/Sqft$367/sqft
Est. Mortgage$2,362/mo
Tax Amount ()-
Days On Market21 days
Description
1500sf bungalow fronting green space on a quiet street in LENDRUM! This beautifully kept home features vaulted ceilings, hardwood floors & huge vinyl windows in the front living room letting the light flow in and showing off the view of Pocket Park & the amazing community. The kitchen has newer stainless steel appliances, original wood cabinets & an extra buffet built off the peninsula for even more storage. The dining room sits in front of a sliding patio door which leads out to the vinyl deck with aluminum railing where you can enjoy the sunrise & look over your SE facing yard. 3 large bedrooms & 1.5 baths upstairs including the primary suite which is 16' x 12' plus 2 closets & a half bath! The basement is fully finished with 1 bedroom, but space to make it 3 bedrooms with large windows; plus a huge rumpus room, laundry, 2nd full bathroom & storage. Large 24x20 double detached garage with access to the alley. Incredible original owner family home looking for its next family to care for it! (id:39198)
Property Details
Interior
Features
Basement Floor
Bedroom 4
Family room

