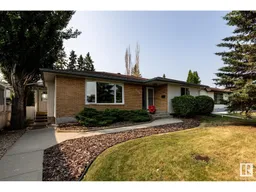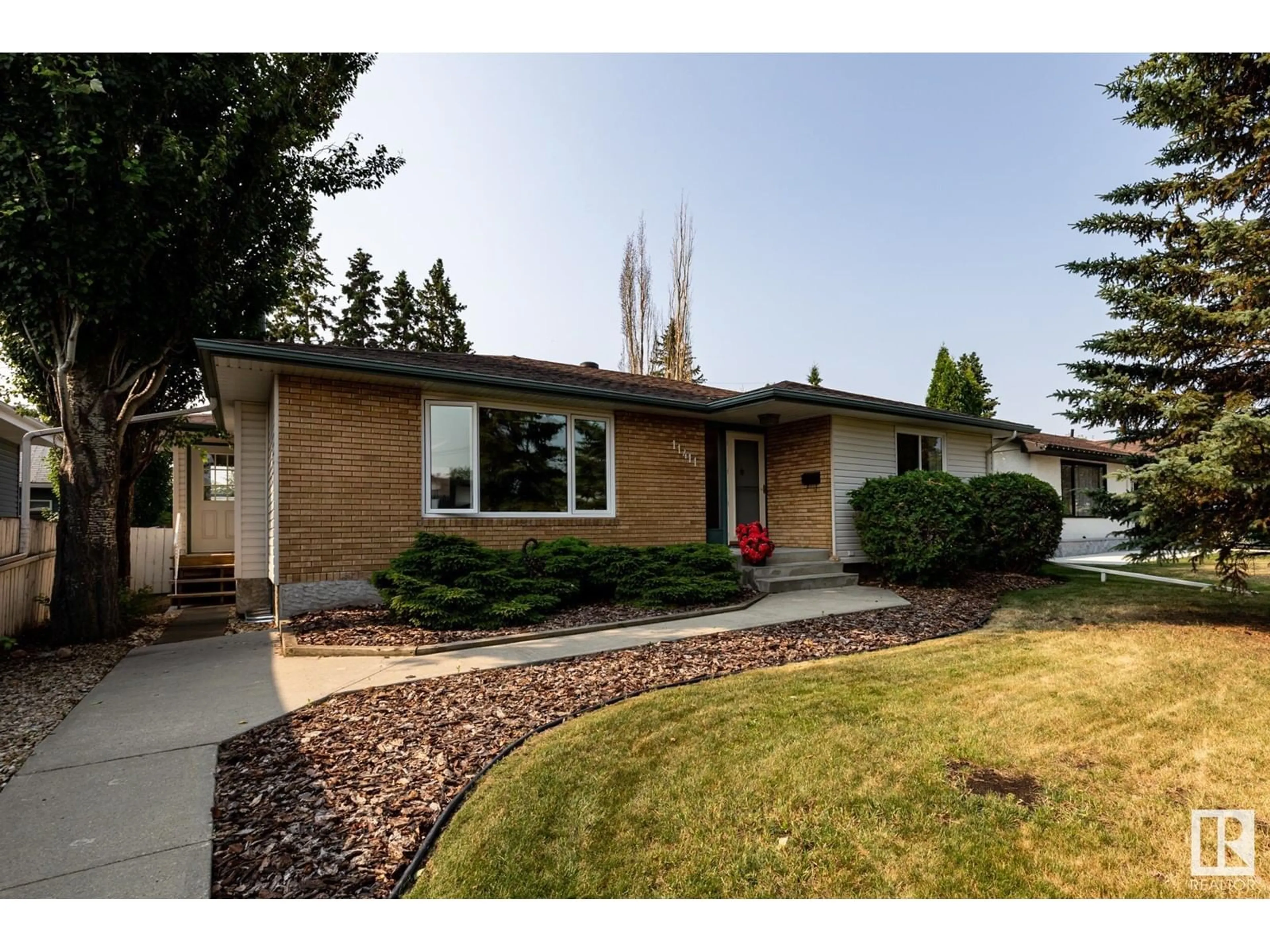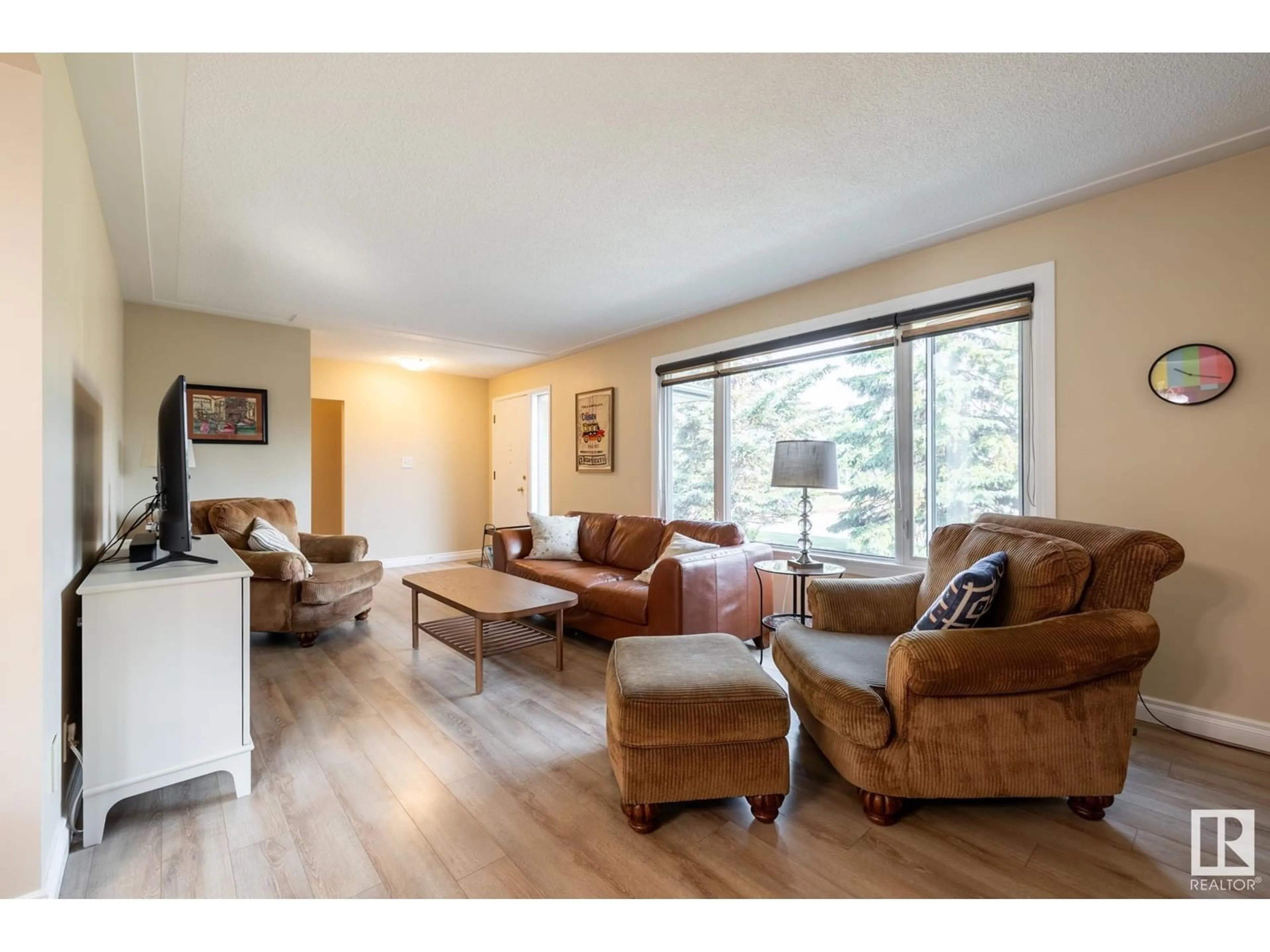11411 53 AV NW, Edmonton, Alberta T6H0S7
Contact us about this property
Highlights
Estimated ValueThis is the price Wahi expects this property to sell for.
The calculation is powered by our Instant Home Value Estimate, which uses current market and property price trends to estimate your home’s value with a 90% accuracy rate.Not available
Price/Sqft$483/sqft
Days On Market9 days
Est. Mortgage$2,572/mth
Tax Amount ()-
Description
Discover this updated bungalow in Lendrum Place, offering an inviting open floor concept. The spacious living room features L-shape dining/living area with newer laminate flooring. Modern kitchen equipped w/granite countertops & SS appliances. The main floor includes three cozy bedrooms & beautifully updated 4-piece bathroom. Downstairs you'll find a generous bonus/flex room w/3 pc bath, big recreation room with a wood-burning stove, two storage rooms, & convenient laundry area complete w/sink, washer, and dryer. Additional features include a side entrance through the mudroom, a hallway desk, & a well-appointed storage room with a workbench and shelving. Outside, enjoy the a spacious deck w/fully fenced south-facing backyard, oversized double car garage with two extra parking spaces. Recent updates include high efficiency furnace, vinyl windows, hot water tank & shingles. This home combines comfort & functionality. Close to all amenities, schools, LRT, shopping and more! (id:39198)
Property Details
Interior
Features
Basement Floor
Recreation room
4.19 m x 7.38 mLaundry room
2.68 m x 3.22 mStorage
2.13 m x 1.26 mStorage
2.92 m x 2.32 mExterior
Parking
Garage spaces 4
Garage type -
Other parking spaces 0
Total parking spaces 4
Property History
 64
64

