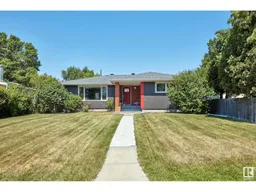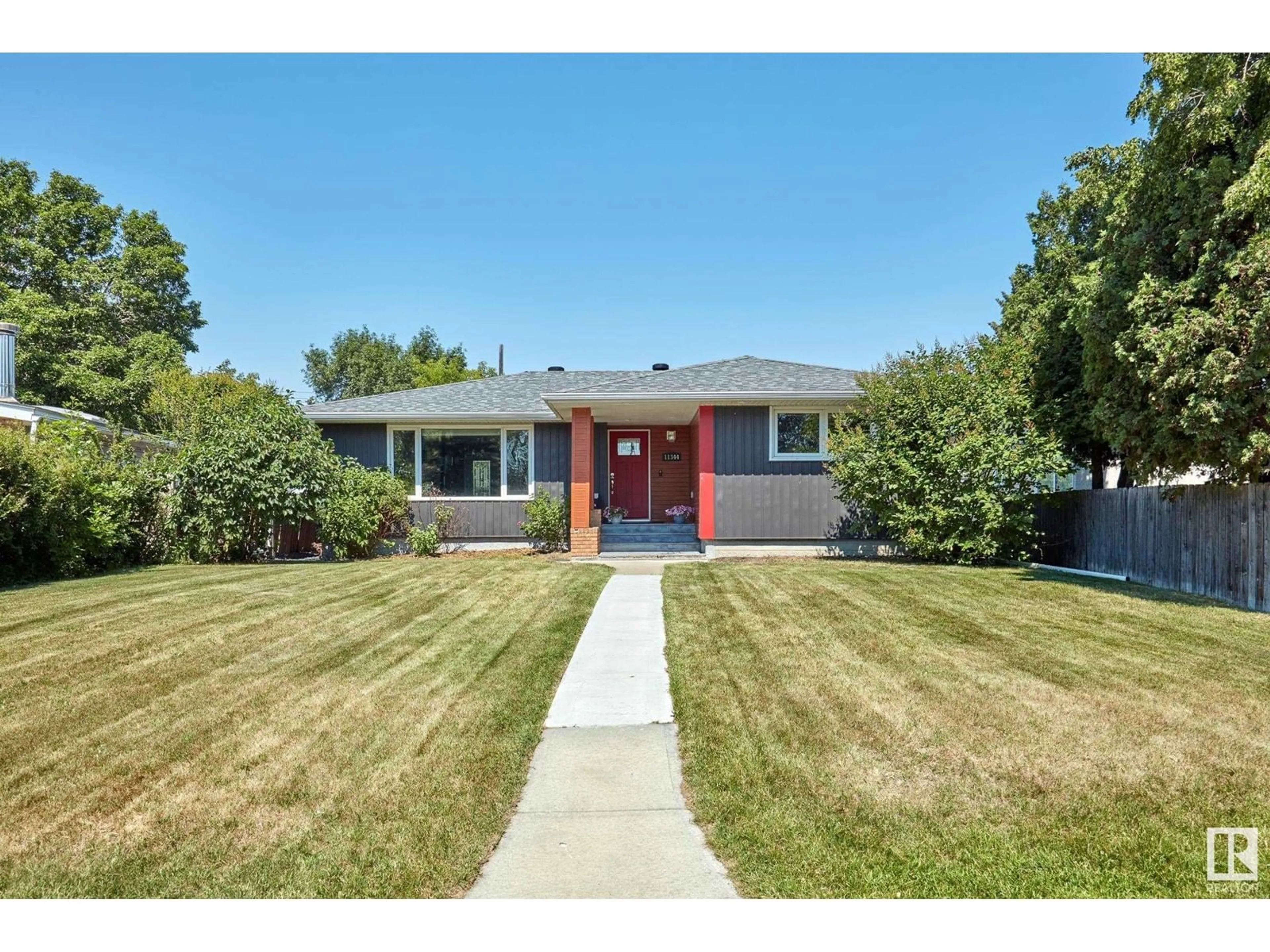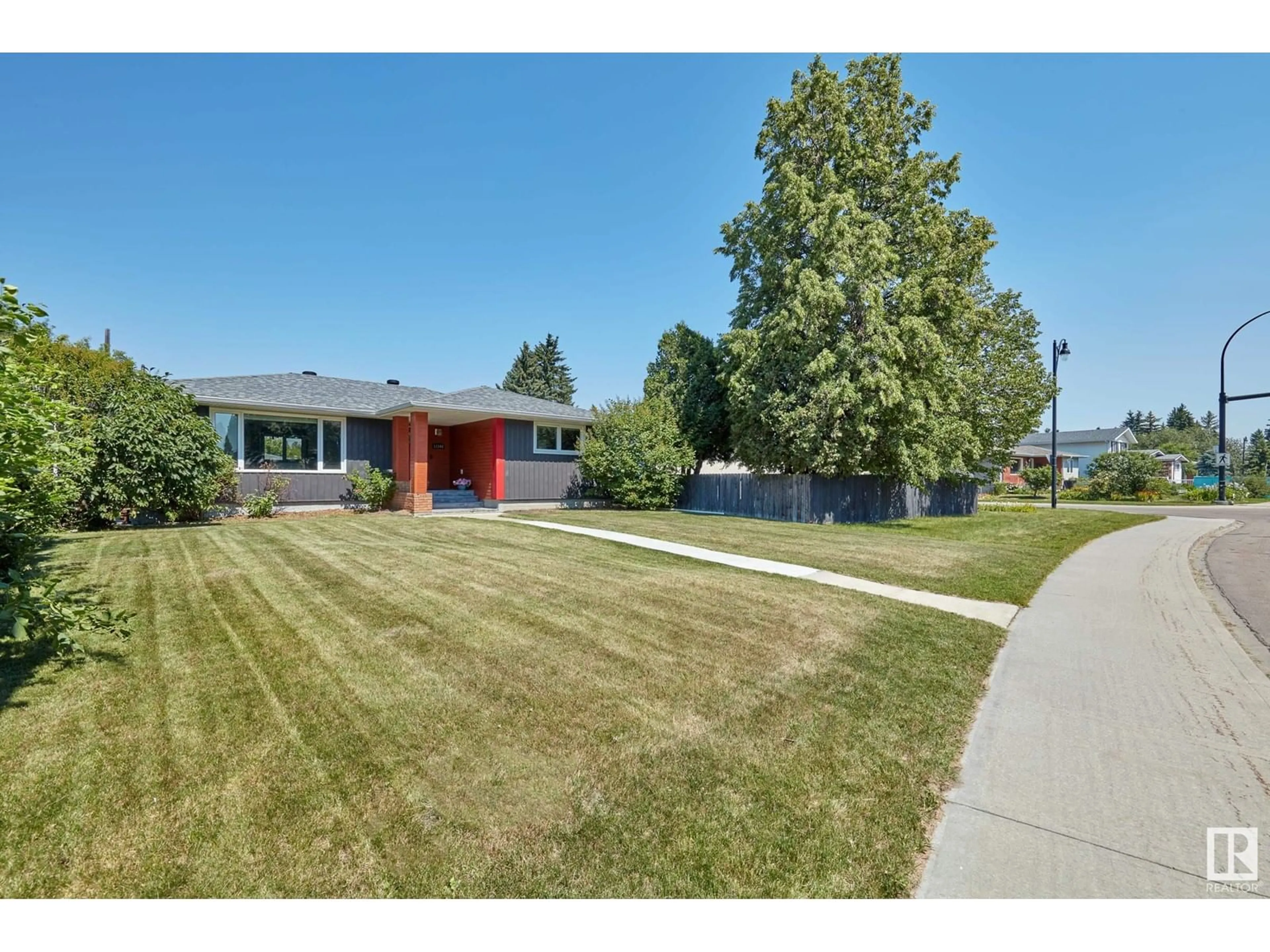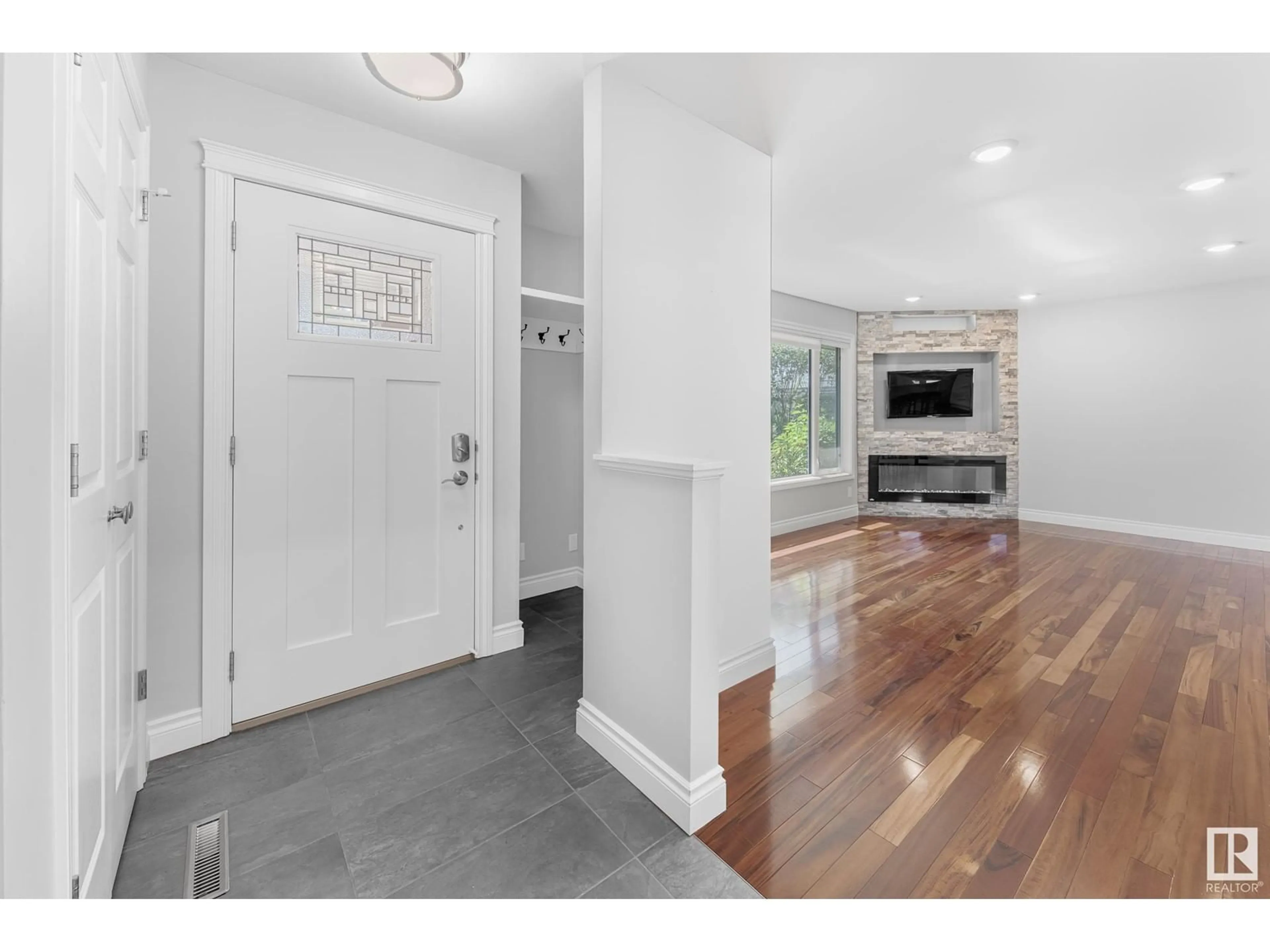11344 57 AV NW, Edmonton, Alberta T6H1B2
Contact us about this property
Highlights
Estimated ValueThis is the price Wahi expects this property to sell for.
The calculation is powered by our Instant Home Value Estimate, which uses current market and property price trends to estimate your home’s value with a 90% accuracy rate.Not available
Price/Sqft$453/sqft
Days On Market17 days
Est. Mortgage$3,006/mth
Tax Amount ()-
Description
Welcome to one of the largest Bungalows in Lendrum! This remarkable home has been impressively renovated & is waiting for new owners. It features 5 bedrooms, 4 full bathrooms, 2 kitchens, a separate entrance to the basement, triple pane windows, new roof, 2 newer furnaces & more! With its impressive finishes & layout, this home is spacious, with 1,540 square feet on the main floor, and it is on a sprawling 660 sq/m lot! The main floor features three bedrooms, three full bathrooms, & a primary bedroom with ensuite and his/hers closets (& laundry hook up). The kitchen has high-end appliances, including double dishwashers! The fully finished basement has a separate entrance. It boasts an open layout w/ a second kitchen, a massive recreation room, two additional bedrooms, a full bathroom, and a generous storage room w/ laundry. Across the street from the playground, spray park, & volleyball courts. Seize the opportunity to make this exceptional home yours, as it is rare in today's market. Don't miss out! (id:39198)
Property Details
Interior
Features
Basement Floor
Bedroom 4
3.72 m x 3.54 mSecond Kitchen
3.1 m x 2.14 mRecreation room
8 m x 7.47 mStorage
2.01 m x 1.27 mProperty History
 59
59


