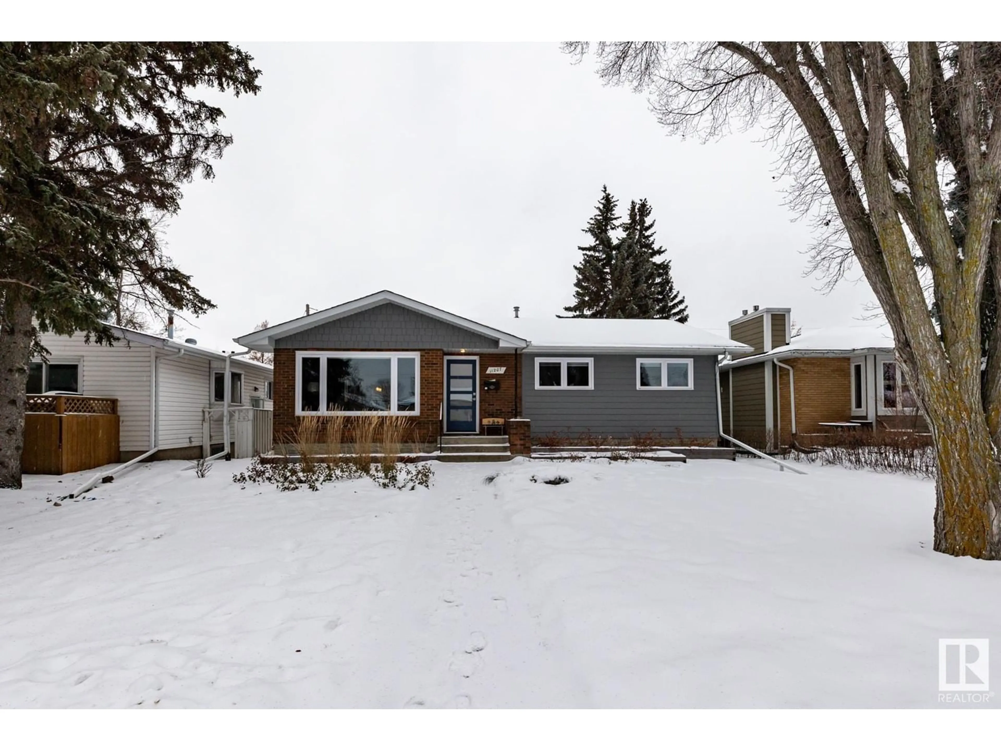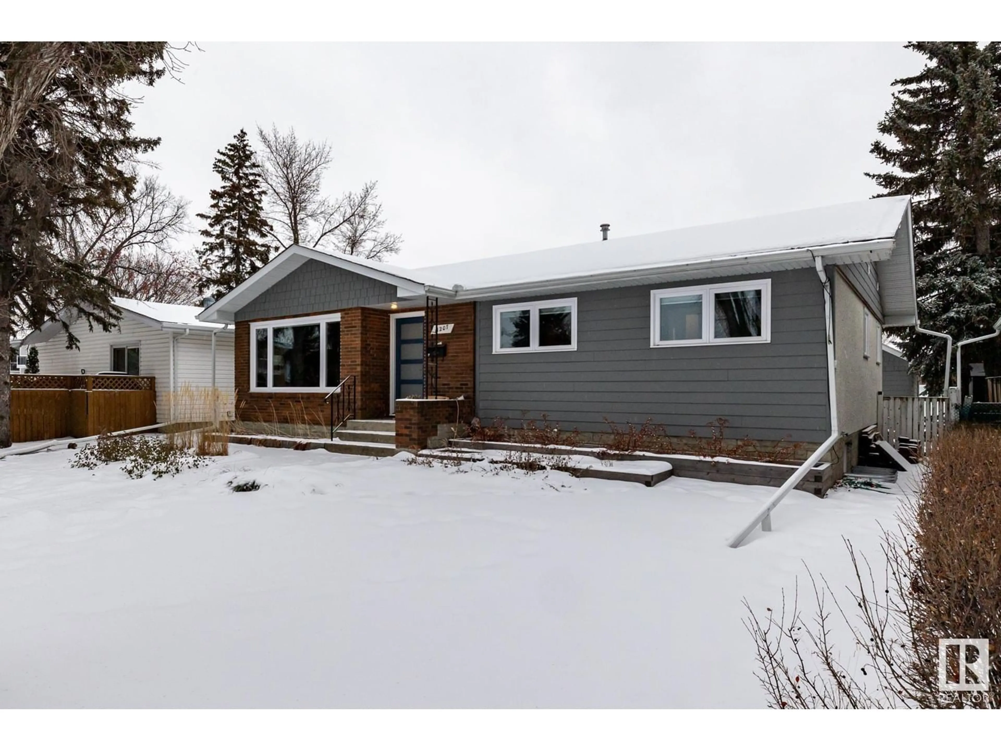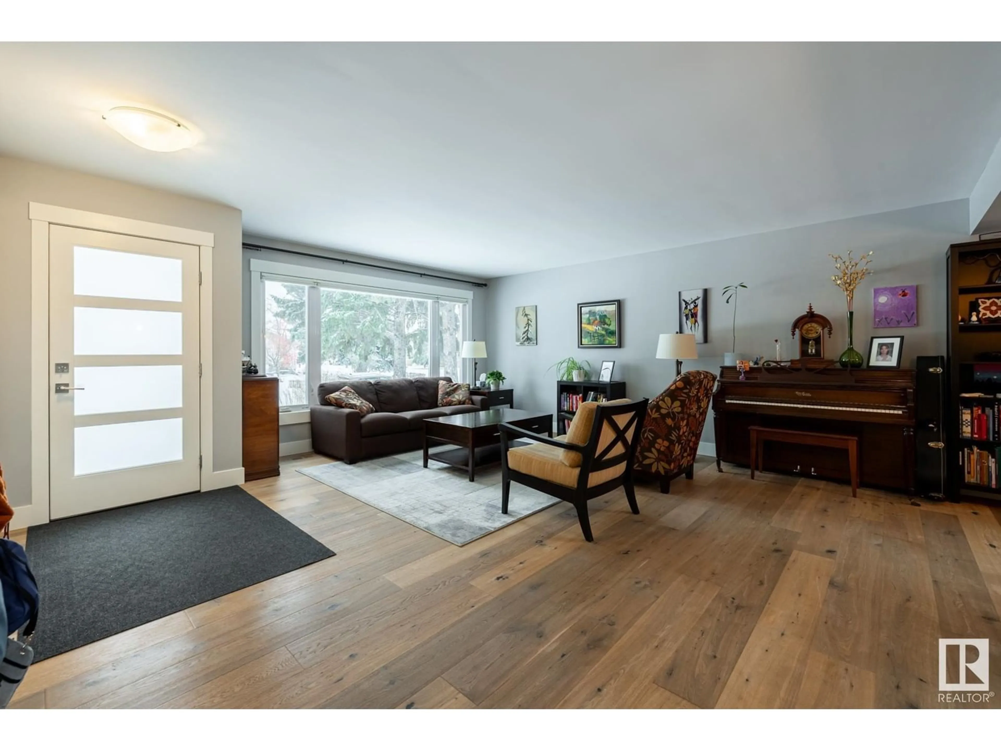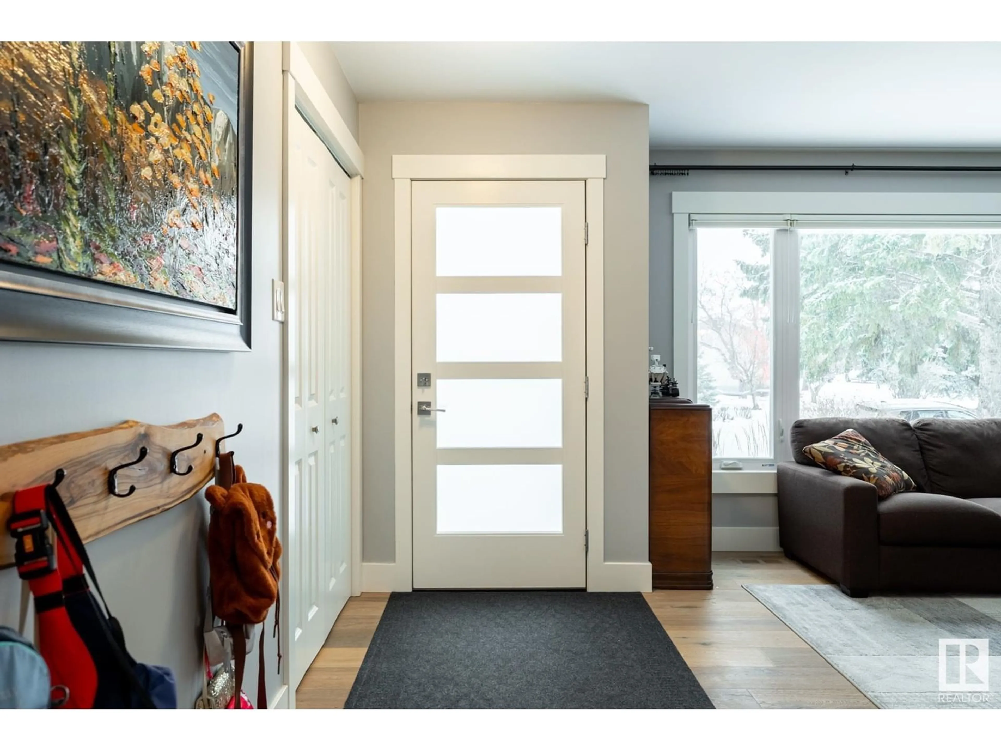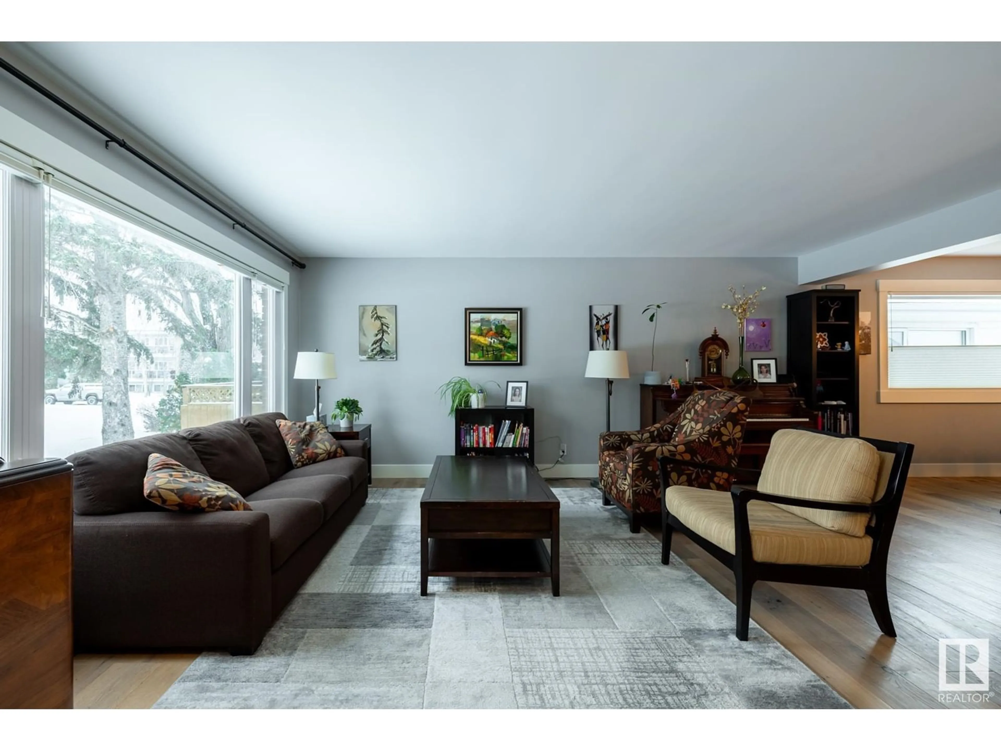11207 58 AV NW, Edmonton, Alberta T6H1C3
Contact us about this property
Highlights
Estimated ValueThis is the price Wahi expects this property to sell for.
The calculation is powered by our Instant Home Value Estimate, which uses current market and property price trends to estimate your home’s value with a 90% accuracy rate.Not available
Price/Sqft$559/sqft
Est. Mortgage$3,001/mo
Tax Amount ()-
Days On Market18 days
Description
PREMIUM neighbourhood, premium renovations, premium garage and premium presentation! Please take note that Lendrum bungalows like this one come up for sale RARELY. As a result this is a golden opportunity to live in this wonderful location close to the park, LRT, Southgate Mall, University Farm and Sunterra market. An outstanding open island kitchen upstairs floor plan is a delight when you walk in, as is the outstanding basement development. Significant upgrades include kitchen in 2017, triple pane windows 2017, new exterior doors, basement Reno 2018/2019, new HWT, landscaping 2019, bathrooms 2019 and 2024.The WOW is the new 24X26 heated oversized double detached garage, completed in 2022. This garage is fantastic with its stand up attic storage accessible from the interior. Radiant heat, built on a grade beam, main 200 AMP electrical service ran to the garage. Hardie board siding on garage, 18 foot door, 2x6 walls, and 40 AMP charging plug in garage. (id:39198)
Property Details
Interior
Features
Main level Floor
Bedroom 3
Living room
Dining room
Kitchen

