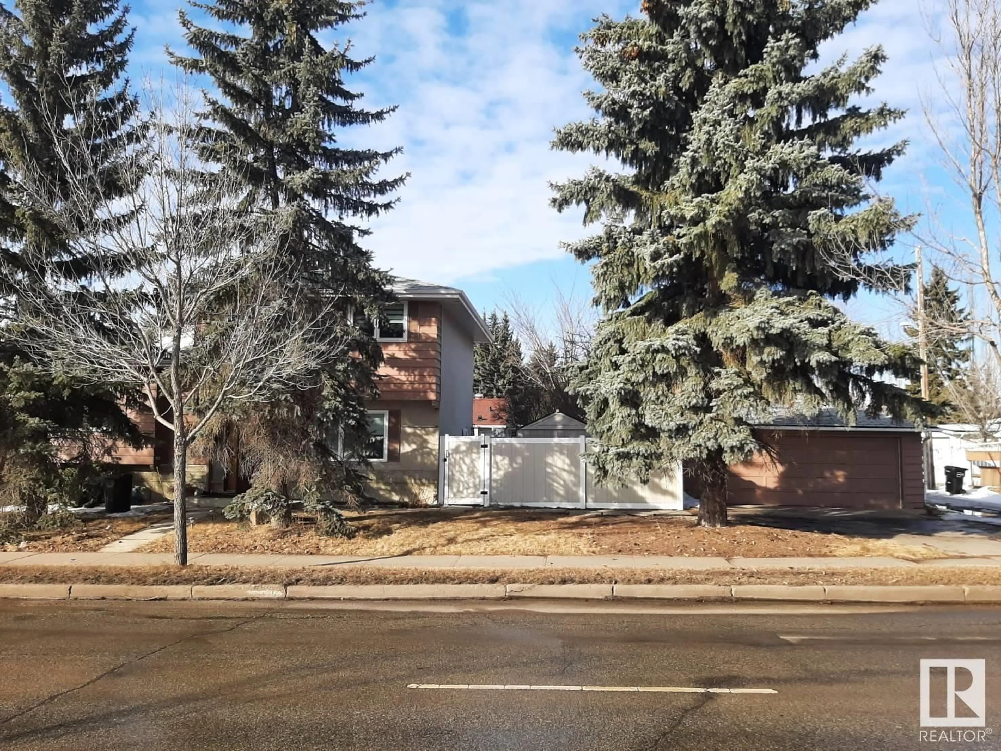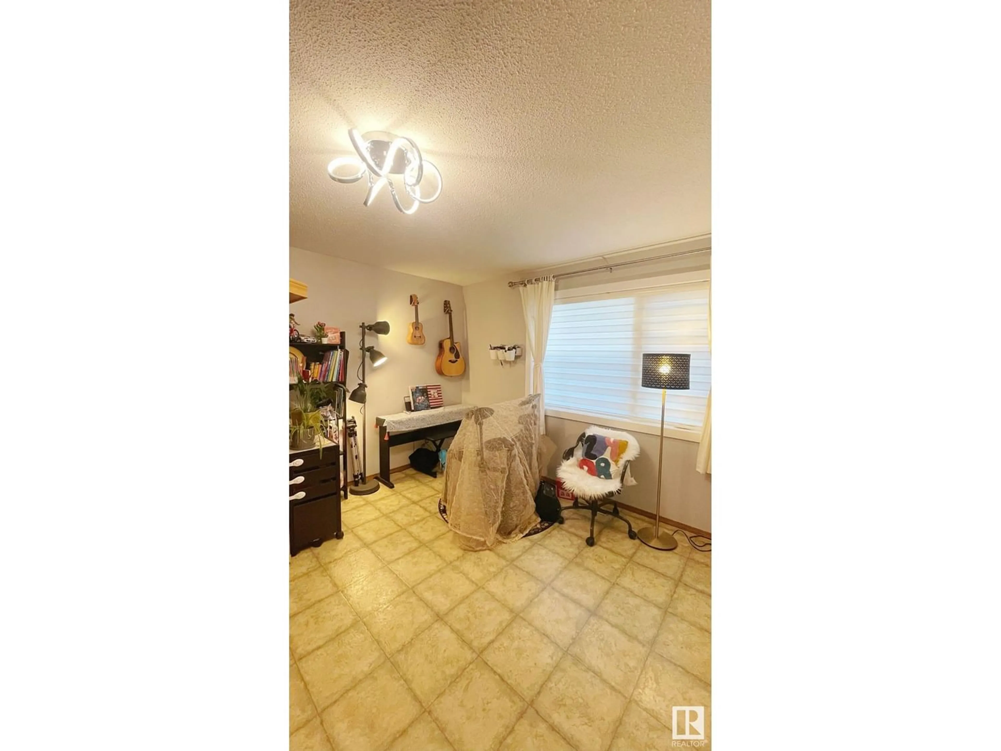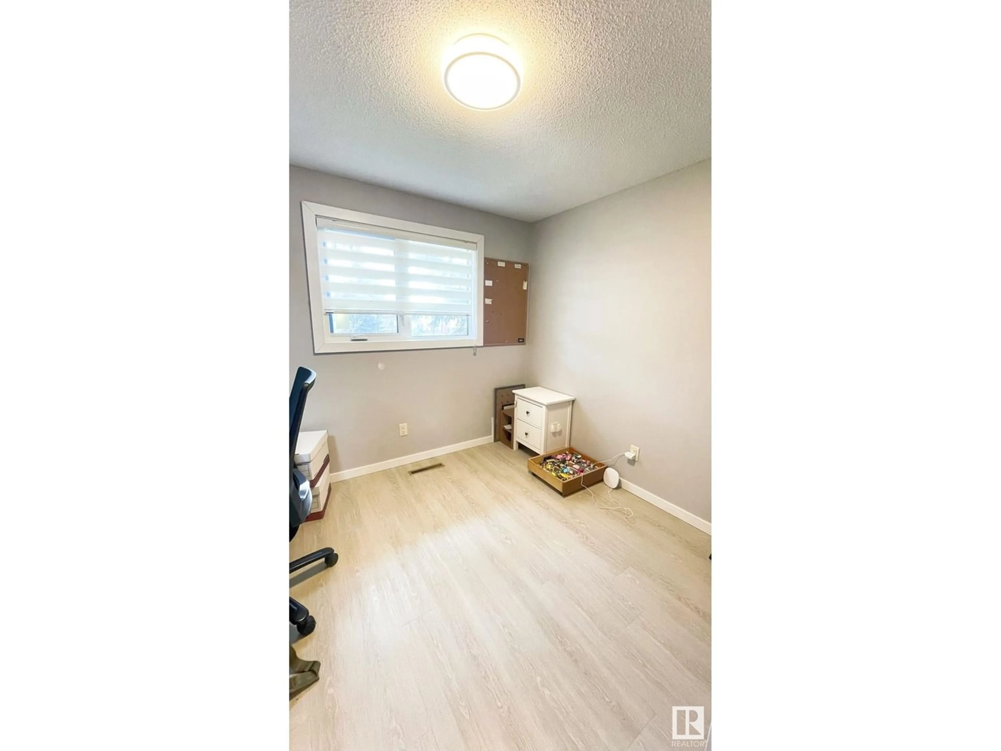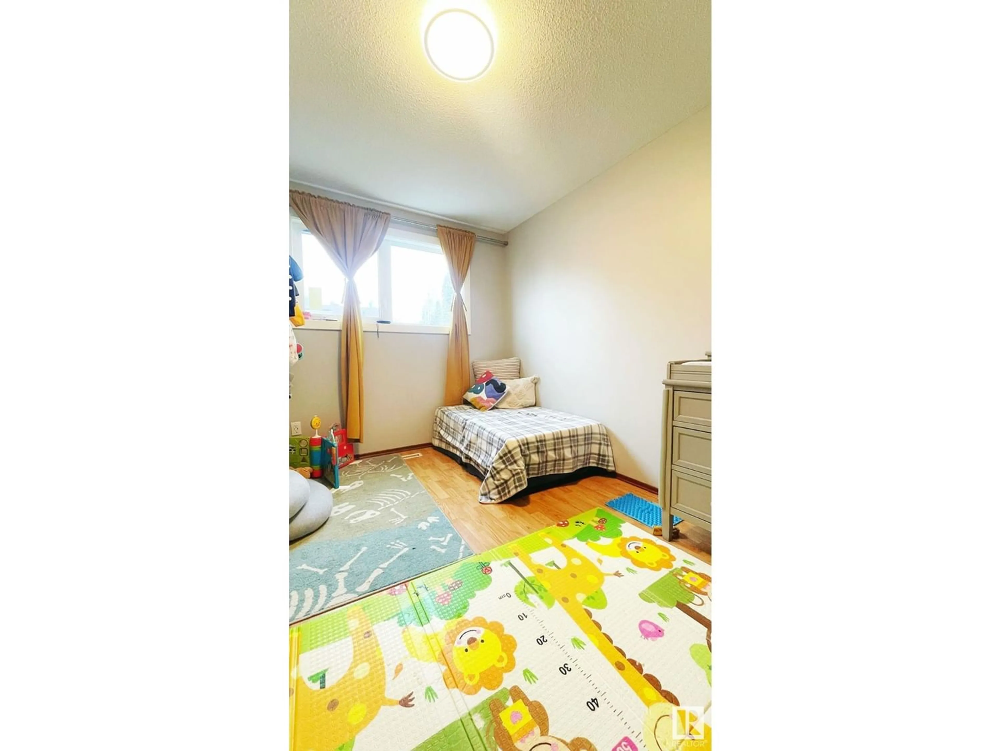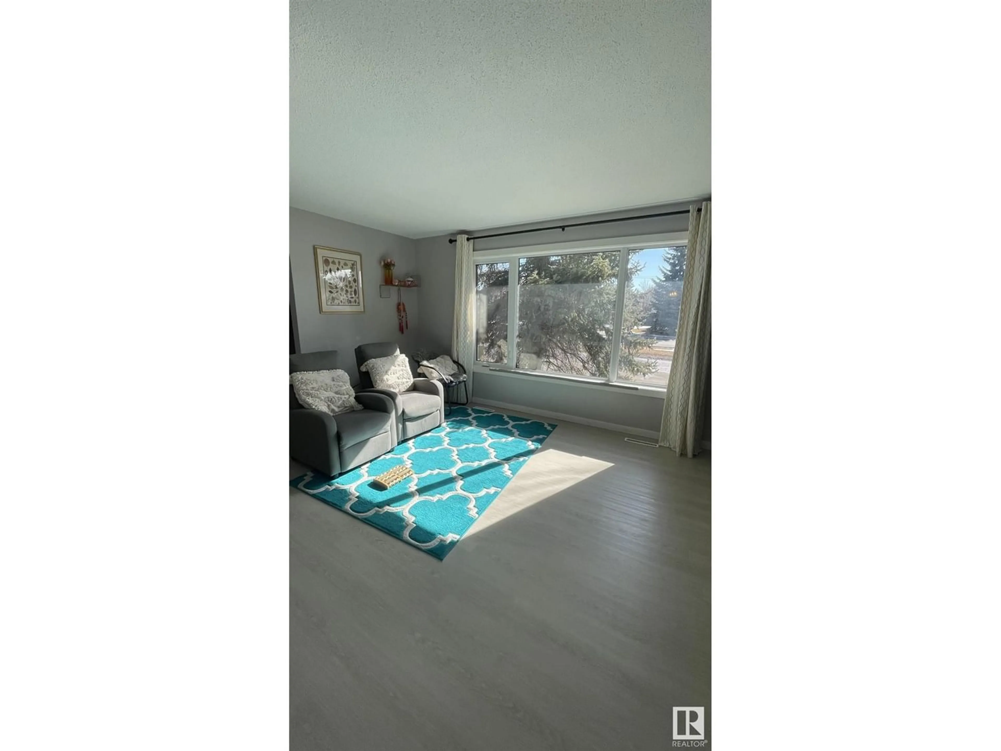11132 51 AV NW, Edmonton, Alberta T6H0L6
Contact us about this property
Highlights
Estimated ValueThis is the price Wahi expects this property to sell for.
The calculation is powered by our Instant Home Value Estimate, which uses current market and property price trends to estimate your home’s value with a 90% accuracy rate.Not available
Price/Sqft$329/sqft
Est. Mortgage$2,362/mo
Tax Amount ()-
Days On Market286 days
Description
LOCATION, LOCATION ! A stunning home of 1667 SQFT in the community of Lendrum, 3+1 BDRM/2 full bath, SOUTH front exposure, plenty of sunlight from living space, so bright the whole building. Feature as kitchen REMODELED in 2022; renovations 2021 as newer counter top, newer dishwasher, refrigerator, stove, vinyl triple-pane windows, 2 newer full bath, newer washer, vinyl planks flooring on main/second floor, new paints over ceiling and all walls, all the lights replaced, furnace cleaning etc. ; new back door and new basement insulation in 2024 as well; flooring on family room will be replaced next week. Easy access to Whitemud, Anthony Henday Drive, Calgary Trail etc. Southgate Mall and Southgate LRT station located in the opposite, only minutes to walk for your daily operation. School Zone as Elementary, Avalon Junior, Harry Ainlay High Schools. Early Birds get worms; Come to take a look and you won't miss it out !! (id:39198)
Property Details
Interior
Features
Upper Level Floor
Primary Bedroom
3.65 m x 3.35 mBedroom 3
3.03 m x 2.79 mBedroom 2
3.86 m x 2.71 m
