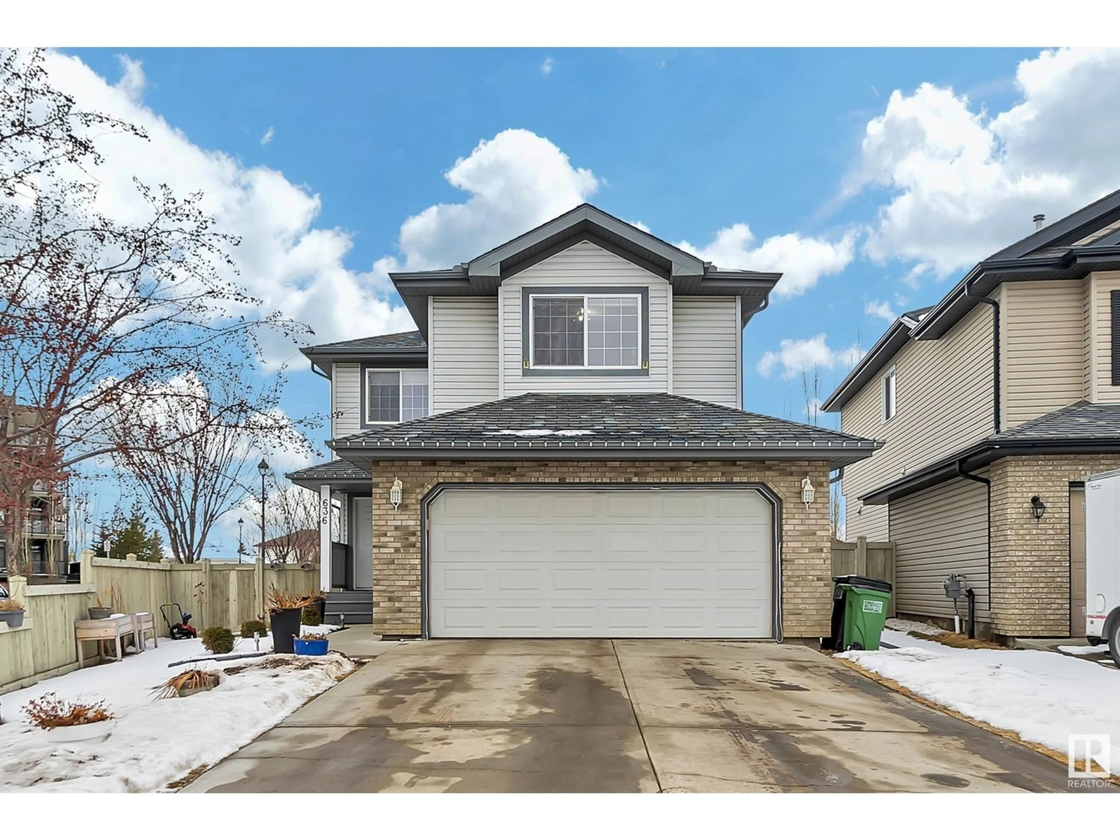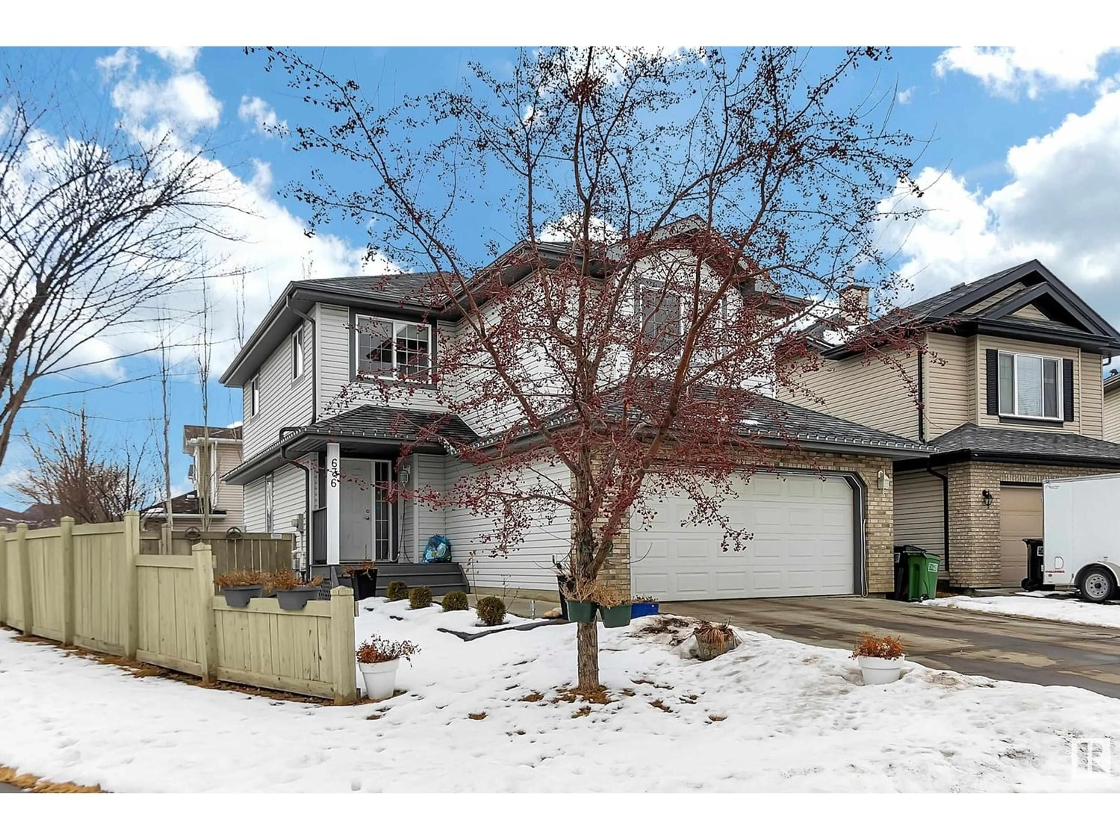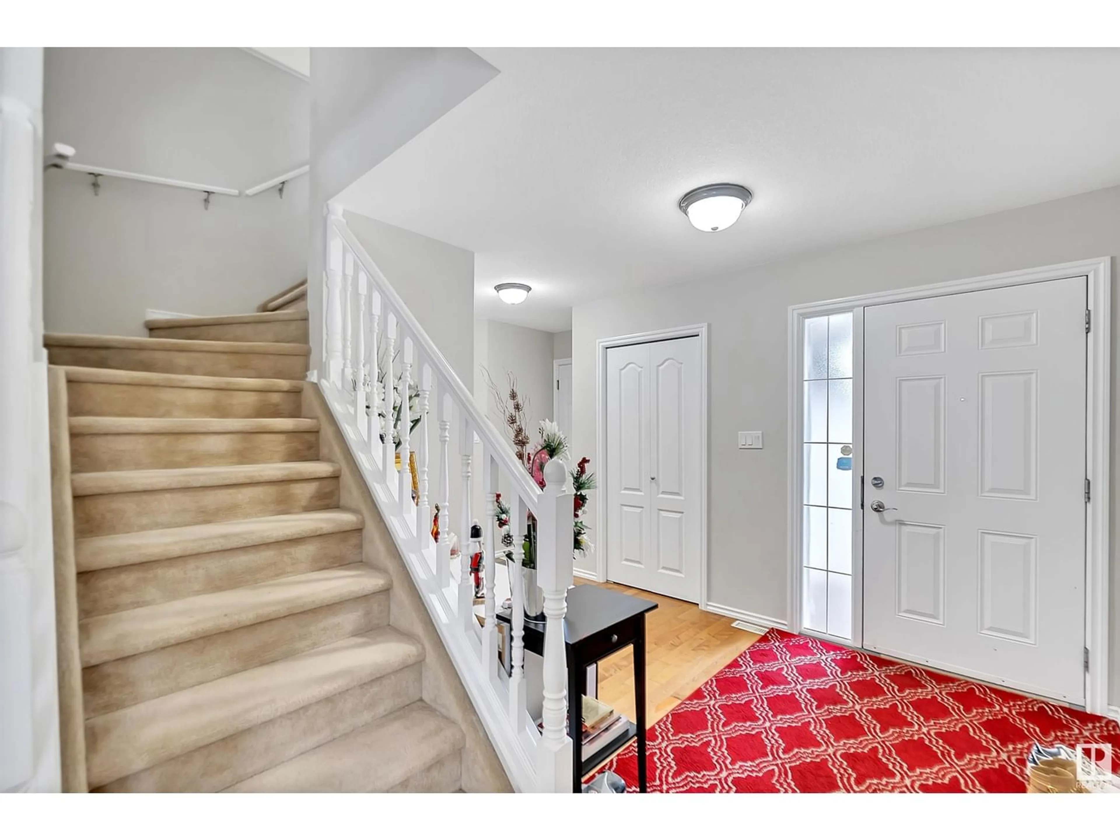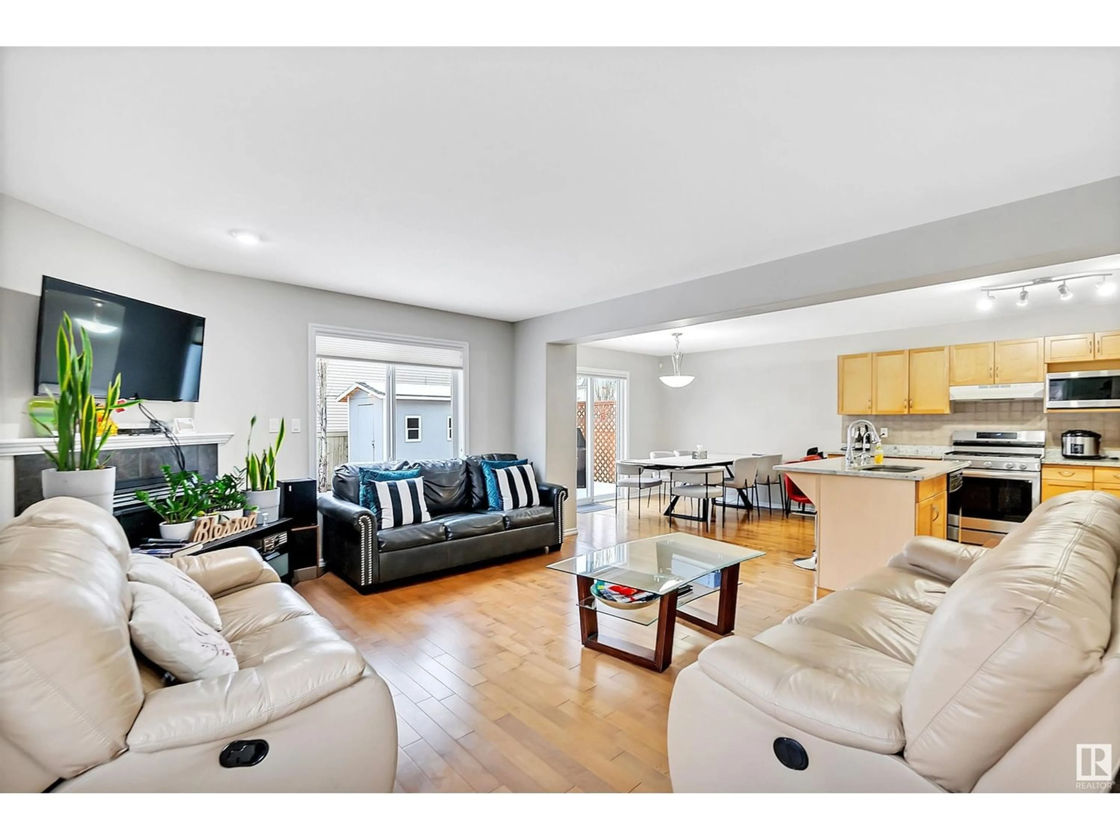636 LEGER WY NW NW, Edmonton, Alberta T6R0C1
Contact us about this property
Highlights
Estimated ValueThis is the price Wahi expects this property to sell for.
The calculation is powered by our Instant Home Value Estimate, which uses current market and property price trends to estimate your home’s value with a 90% accuracy rate.Not available
Price/Sqft$283/sqft
Est. Mortgage$2,362/mo
Tax Amount ()-
Days On Market326 days
Description
Unmissable opportunity! Step into the charm of this 1937 sq ft, 4 bdrm 2 storey home nestled in the family-friendly Leger neighborhood, a stone's throw away from Terwillegar Rec Centre, schools, and shopping. Revel in BBQs and kid's playtime in the spacious backyard. Open great room flooded with natural light. The sunlit island kitchen boasts maple cabinets, a corner pantry, hardwood floors, and a cozy dinette. A separate main floor laundry room adds practicality for busy families. The large bonus room features vaulted ceilings, and the master suite is a retreat with a WI closet and a 4pc ensuite featuring a corner soaker tub. Central AC and an alarm system are extra perks. Plus, experience the luxury of a heated garage the perfect haven for your vehicles, keeping them cozy and protected year-round. Don't miss out make this your home sweet home! (id:39198)
Property Details
Interior
Features
Upper Level Floor
Bedroom 3
2.95 m x 3.2 mFamily room
4.92 m x 4.6 mPrimary Bedroom
4.47 m x 4.19 mBedroom 2
3.05 m x 3.57 m



