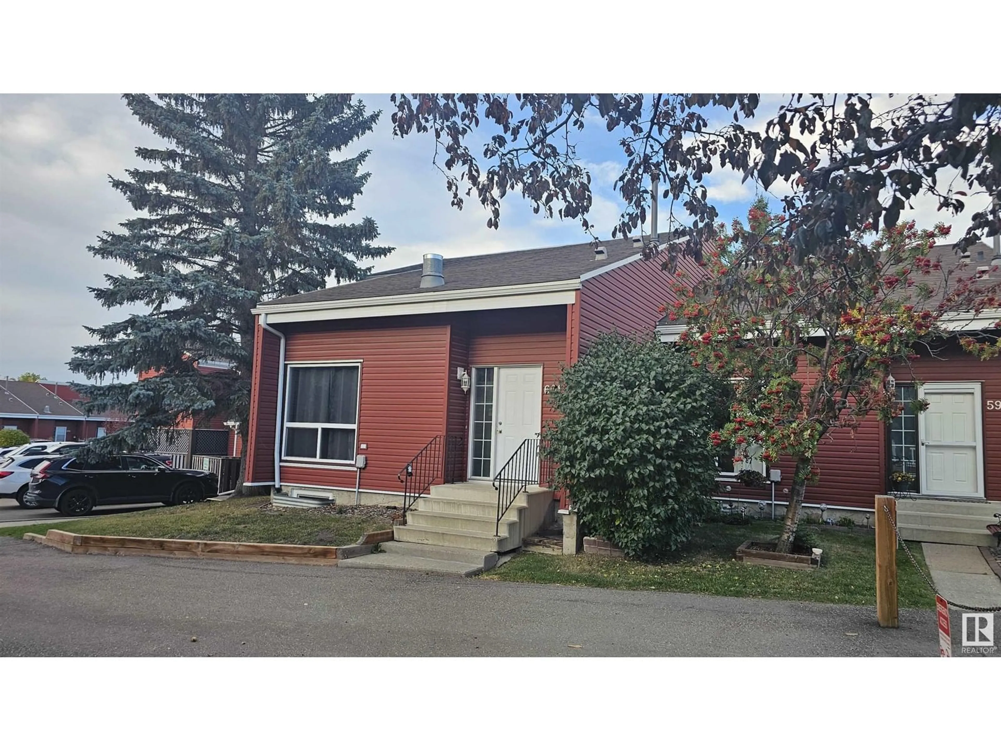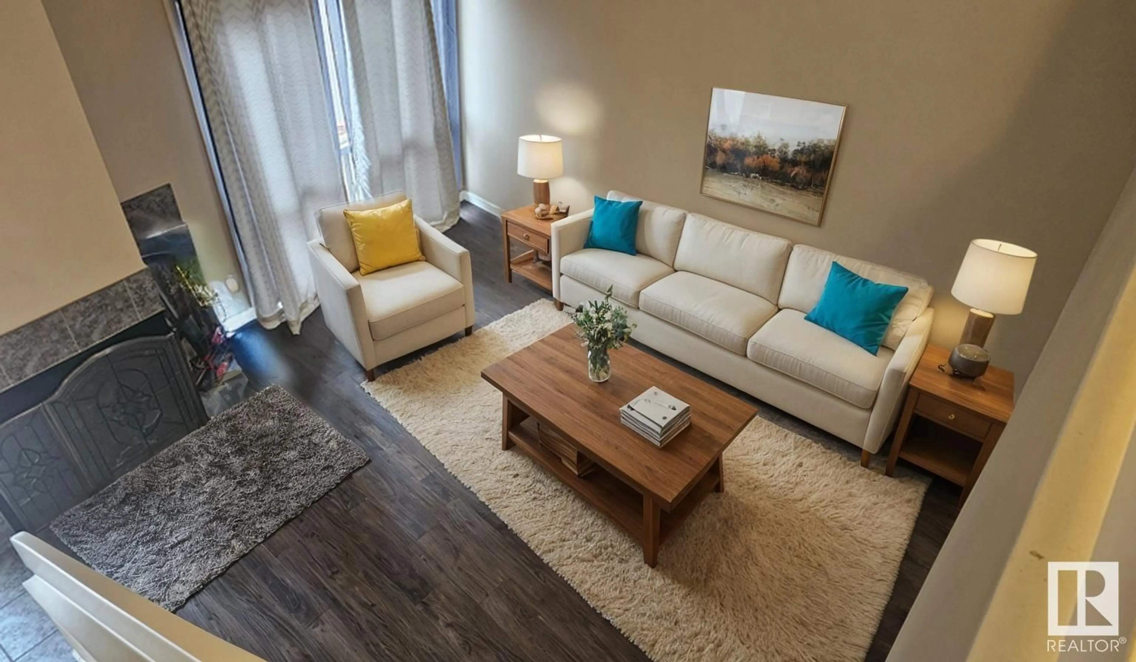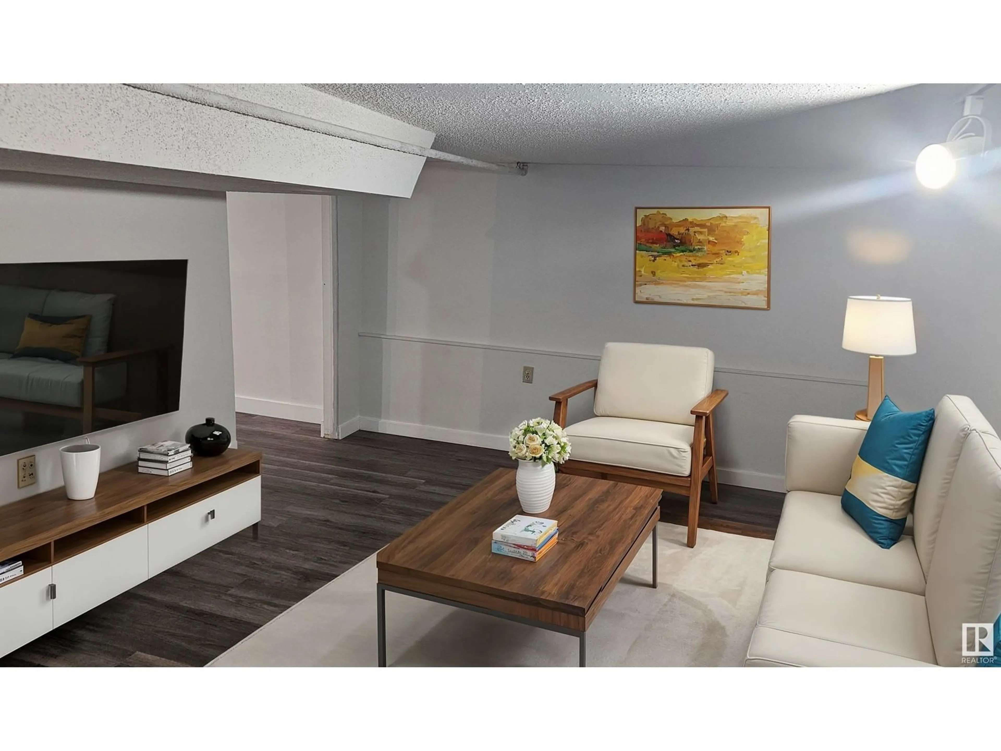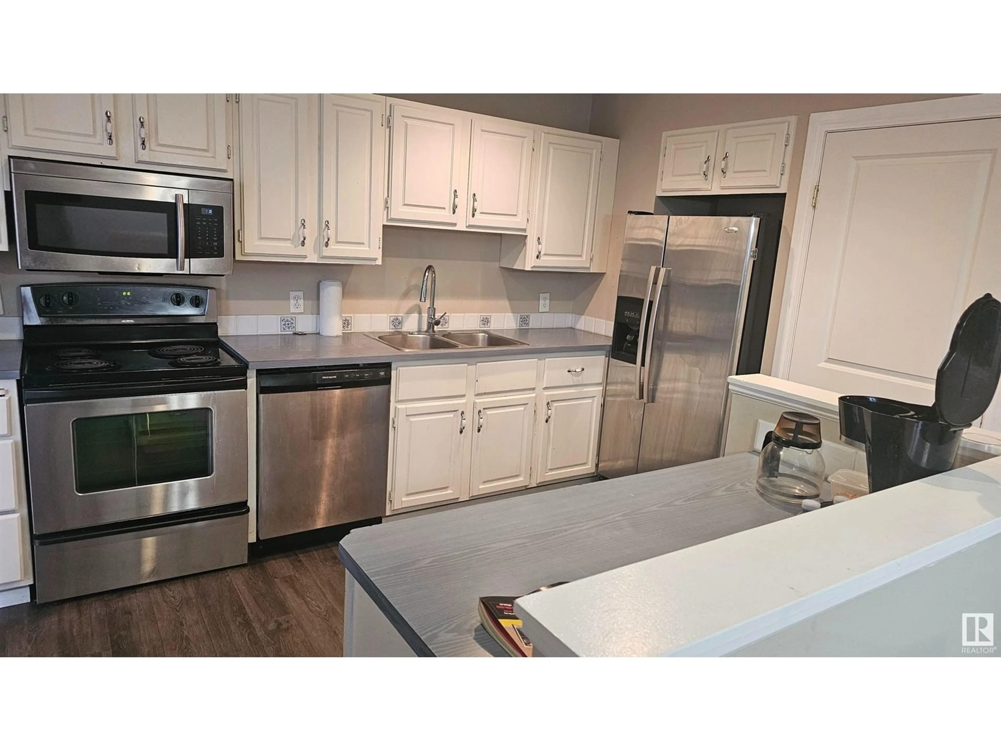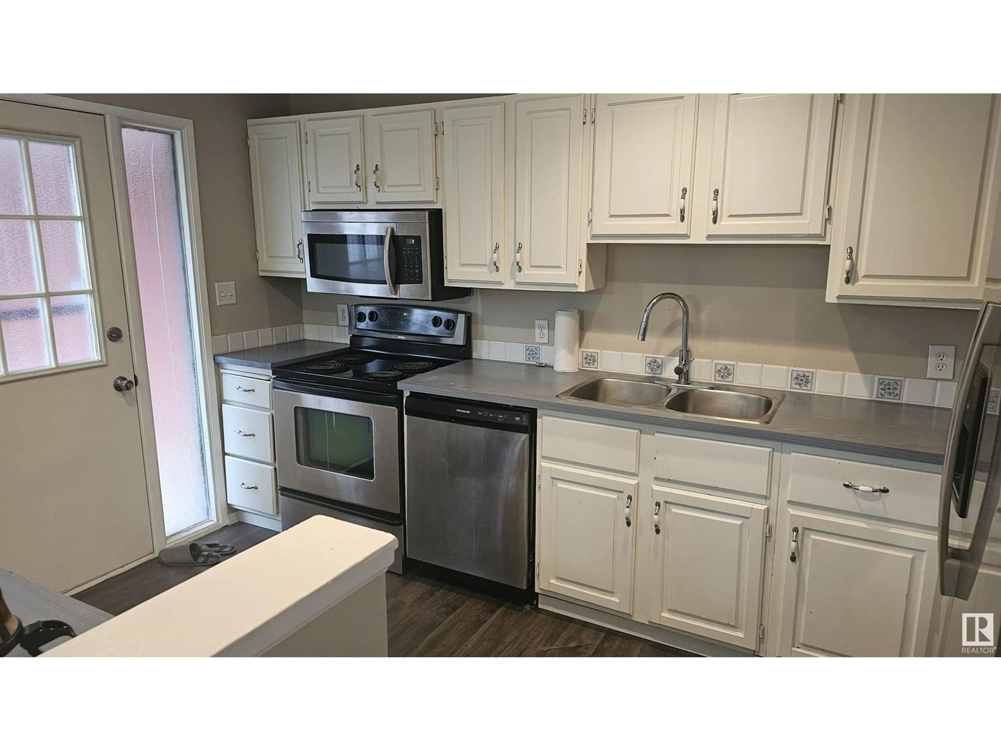601 MILLBOURNE E NW, Edmonton, Alberta T6K3N3
Contact us about this property
Highlights
Estimated ValueThis is the price Wahi expects this property to sell for.
The calculation is powered by our Instant Home Value Estimate, which uses current market and property price trends to estimate your home’s value with a 90% accuracy rate.Not available
Price/Sqft$211/sqft
Est. Mortgage$1,030/mo
Maintenance fees$370/mo
Tax Amount ()-
Days On Market75 days
Description
Welcome to this stunning 1100+ SQ/FT three-bedroom condo, complete with a fully finished basement, offering a perfect blend of style and functionality. As you enter, you'll be greeted by soaring vaulted ceilings that create a spacious and airy ambiance in the living room, highlighted by a cozy wood-burning fireplace. The main floor features a bright, open kitchen with sleek white cabinetry, a large dining area, and direct access to a private deckideal for outdoor entertaining or a play area. Upstairs, youll find three well-sized bedrooms and a four-piece bathroom. Abundant natural light flows through the large windows, creating a warm and inviting atmosphere throughout. The fully finished basement offers a versatile space for media or a relaxing retreat. Nestled in the desirable Lee Ridge neighborhood. This home has had new laminate flooring, new baseboards, new paint on all walls and doors, and new curtains all done in the last 6 months! virtually staged (id:39198)
Property Details
Interior
Features
Upper Level Floor
Bedroom 3
Primary Bedroom
Bedroom 2
Condo Details
Inclusions

