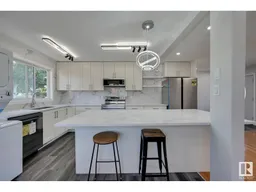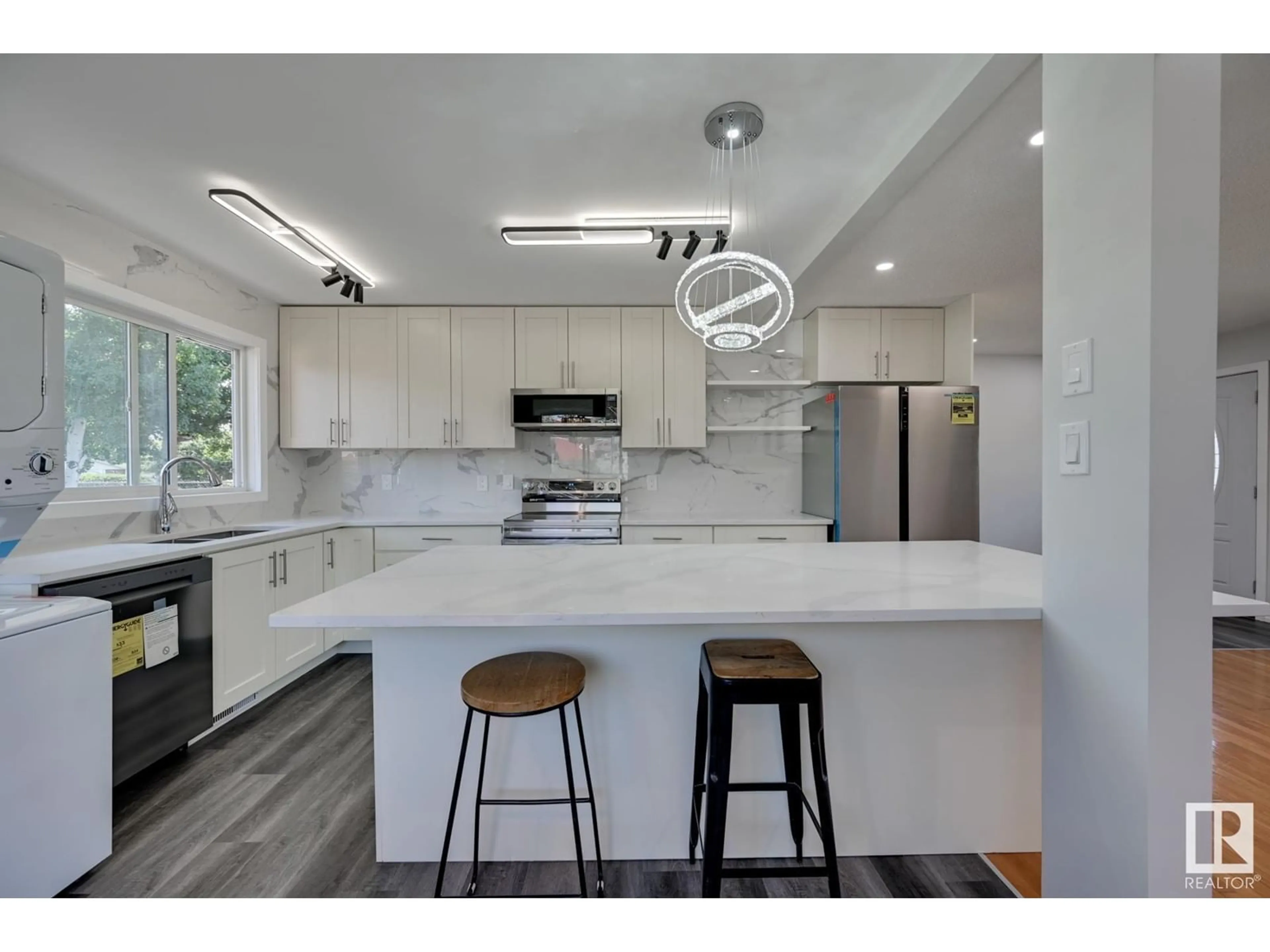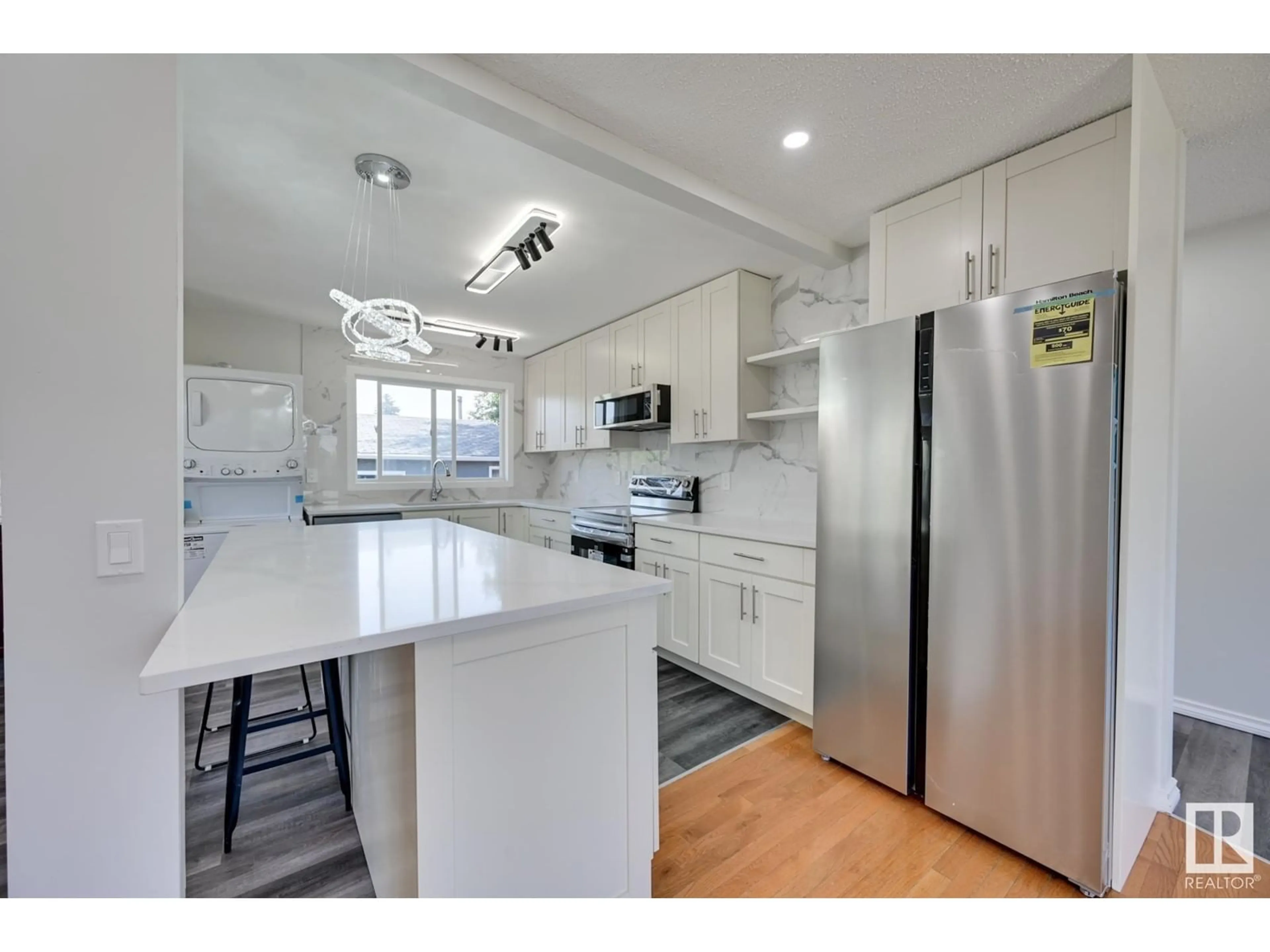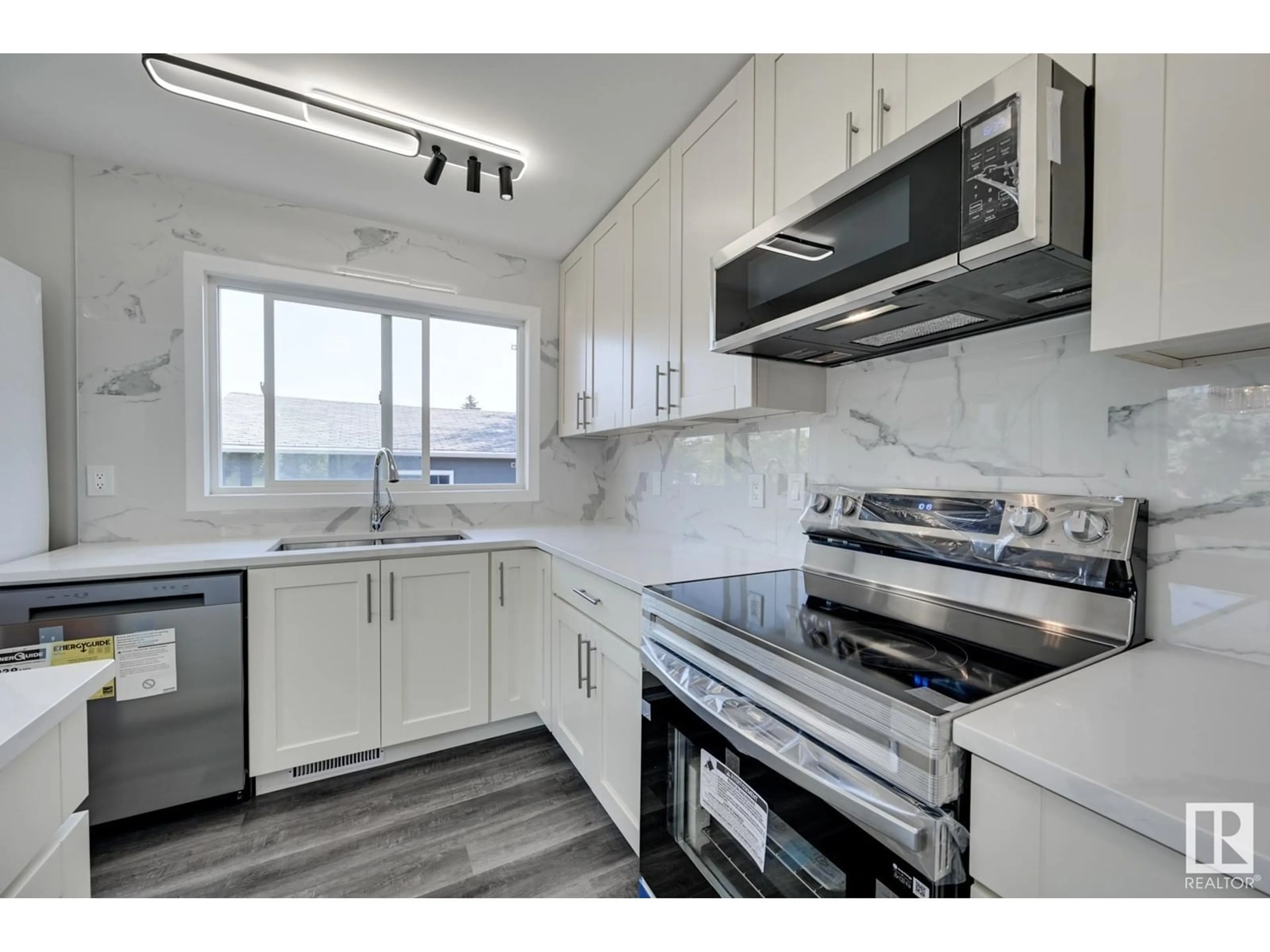577 MILLBOURNE E RD NW, Edmonton, Alberta T6K0P4
Contact us about this property
Highlights
Estimated ValueThis is the price Wahi expects this property to sell for.
The calculation is powered by our Instant Home Value Estimate, which uses current market and property price trends to estimate your home’s value with a 90% accuracy rate.Not available
Price/Sqft$515/sqft
Days On Market13 days
Est. Mortgage$2,444/mth
Tax Amount ()-
Description
WOW! Don't miss this GEM in the neighbourhood of LEE RIDGE. Across from PARK and SCHOOL. Brand new modern kitchen with open design, looking over the LIVING & DINING room. Good sized master bedroom with 2 piece en-suite. 2 more nice sized bedroom and 4 piece full bath. Basement professional finished with FAMILY room, second KITCHEN, 2 extra bedrooms with two more 4 piece full bath. Double garage with NEW fences along the property. Newer landscaping and HUGE concrete PATIO at the East facing backyard. The house is totally renovated with NEW HE KITCHEN, QUARTZ counter top, BATHROOMS, FLOORING, LIGHT FIXTURES, FLOORING (except hardwood), PAINTING, HE APPLIANCES..... Newer DOUBLE pane windows, furnace, HWT. Separate entrance to the basement. Ideal for the investor, live on the main floor and renting out the basement for getting extra income. Walking distance to PUBLIC TRANSIT, SHOPPING, COSTCO and all amenities. Easy access to WHITEMUD and ANTHONY HENDAY freeway. (id:39198)
Property Details
Interior
Features
Basement Floor
Family room
3.35 m x 3.64 mBedroom 4
3.26 m x 4 mBedroom 5
5.76 m x 3.26 mProperty History
 43
43


