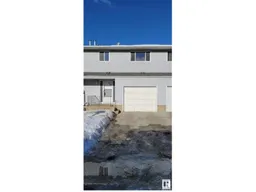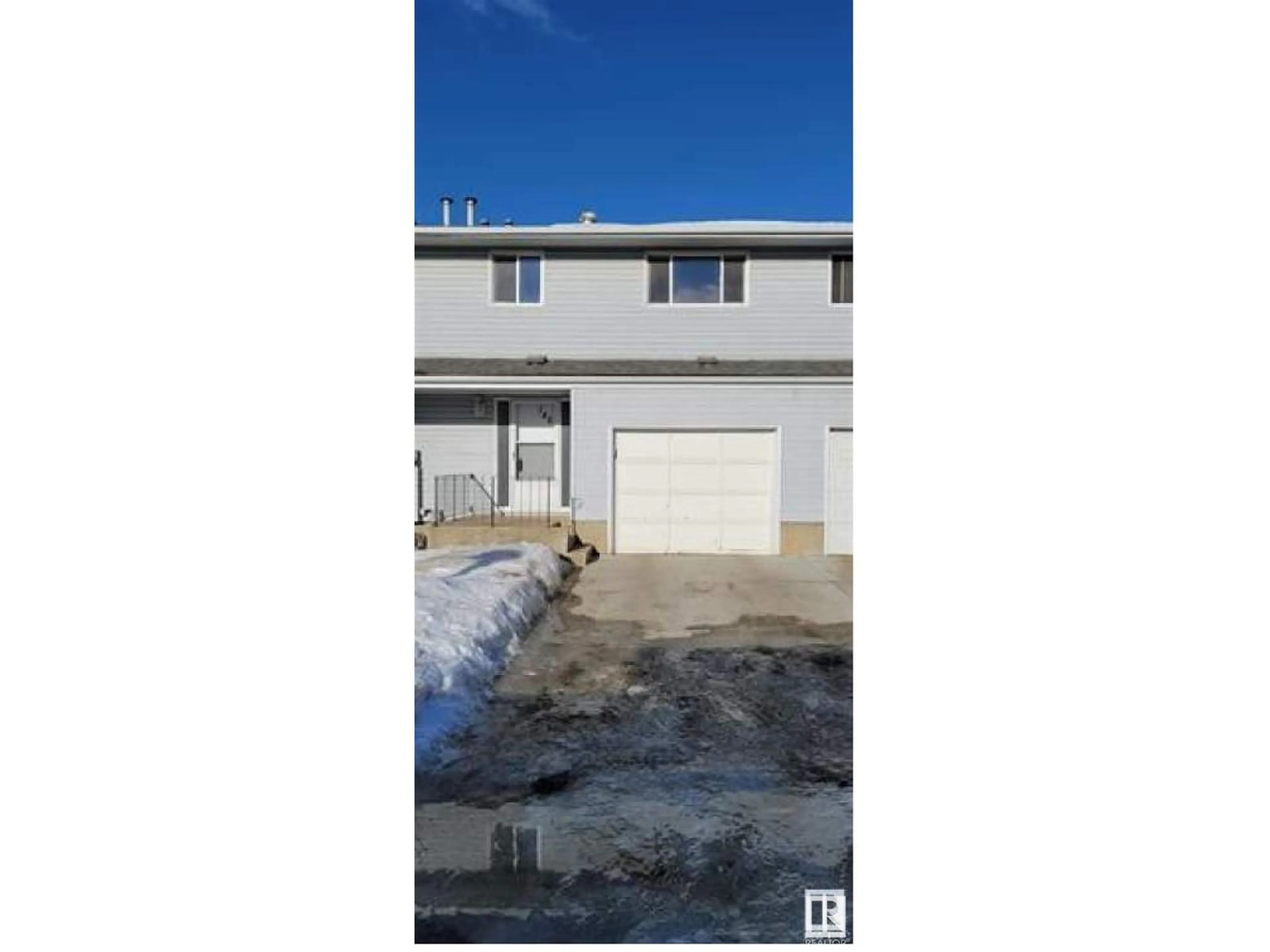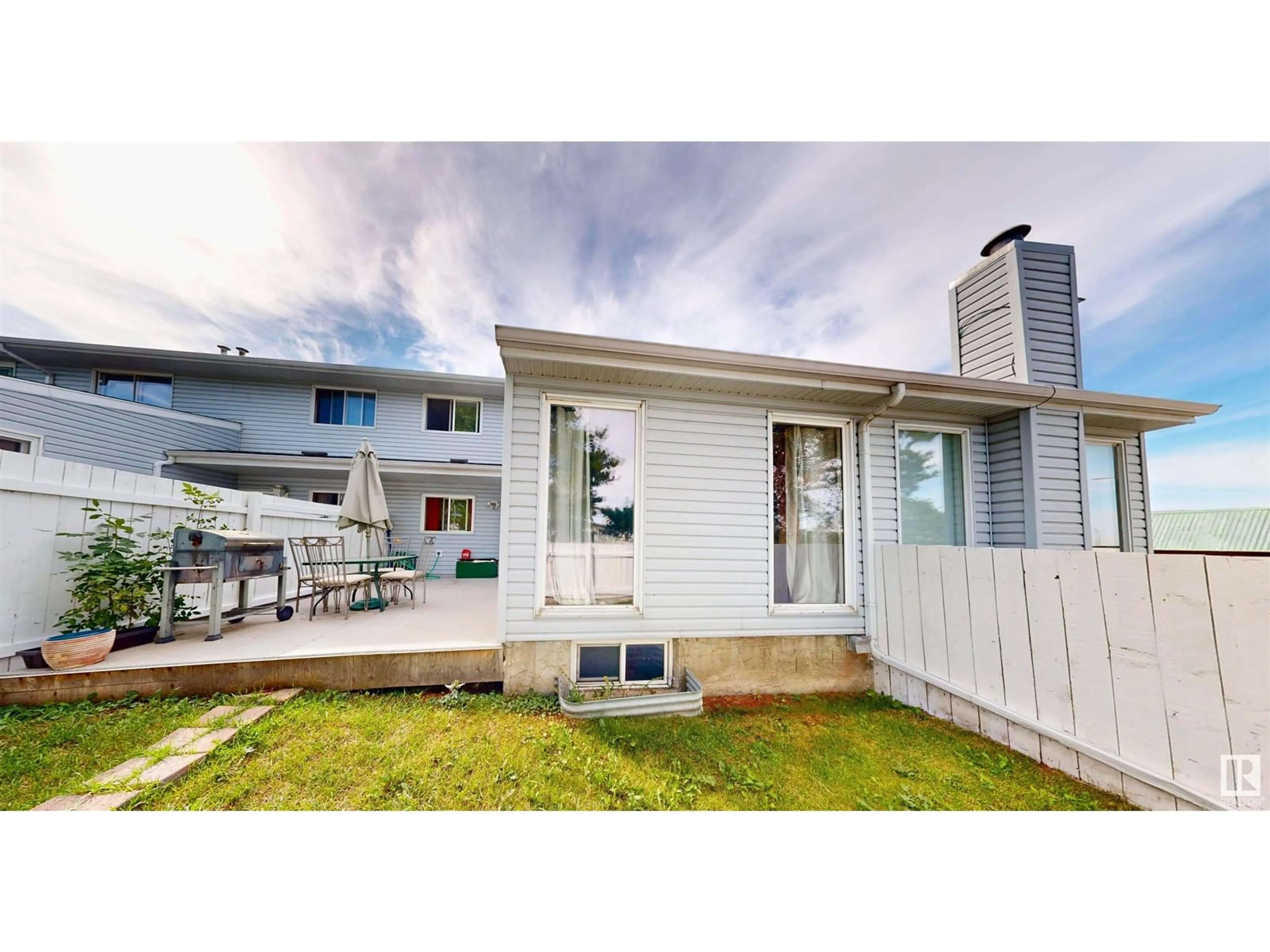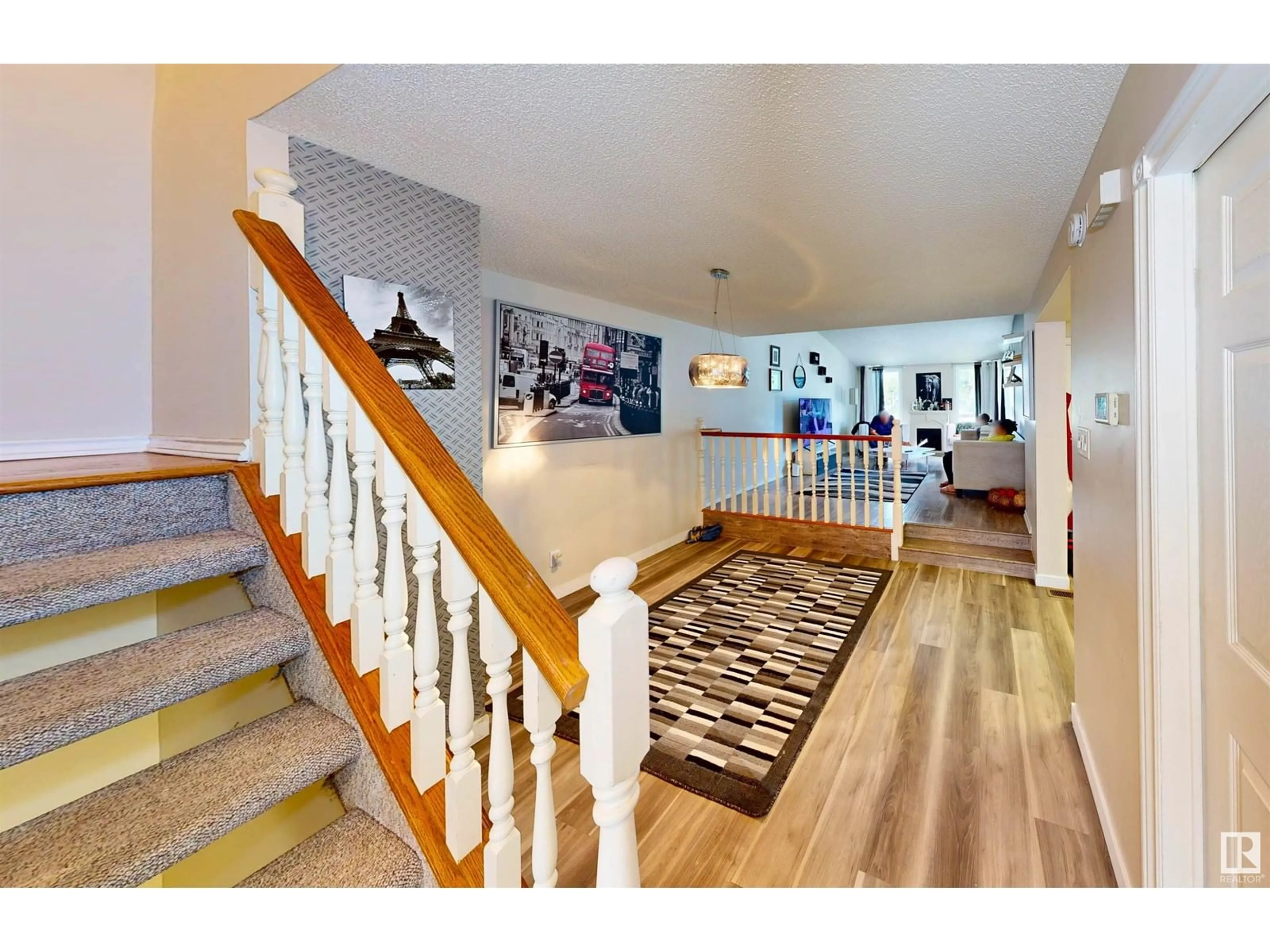146 LEE RIDGE RD NW NW, Edmonton, Alberta T6K0M9
Contact us about this property
Highlights
Estimated ValueThis is the price Wahi expects this property to sell for.
The calculation is powered by our Instant Home Value Estimate, which uses current market and property price trends to estimate your home’s value with a 90% accuracy rate.Not available
Price/Sqft$218/sqft
Est. Mortgage$1,236/mth
Maintenance fees$300/mth
Tax Amount ()-
Days On Market8 days
Description
Ready for a lifestyle upgrade? Tired of renting and ready to own your first home? This stunning, recently renovated townhouse is the perfect opportunity! With three spacious bedrooms upstairs and a sleek, modern Jack and Jill bathroom, you'll have all the comfort and convenience you need. The main floor boasts a contemporary kitchen with stylish new cabinets and countertops, paired with a charming dining area. Did I mention the spacious living room? Fresh paint and updated electrical give the whole home a fresh, modern feel. The fully finished basement is your new entertainment haven, complete with ample storage and convenient laundry facilities. The single attached garage is perfect for keeping the snow off in the winter months. Step outside to your private, fenced backyardperfect for relaxing or hosting gatherings. Plus, with windows and shingles updated in 2019, you can enjoy peace of mind and low maintenance. Dont miss your chance to make this exceptional property your own! (id:39198)
Property Details
Interior
Features
Lower level Floor
Family room
Condo Details
Inclusions
Property History
 24
24


