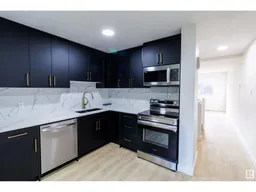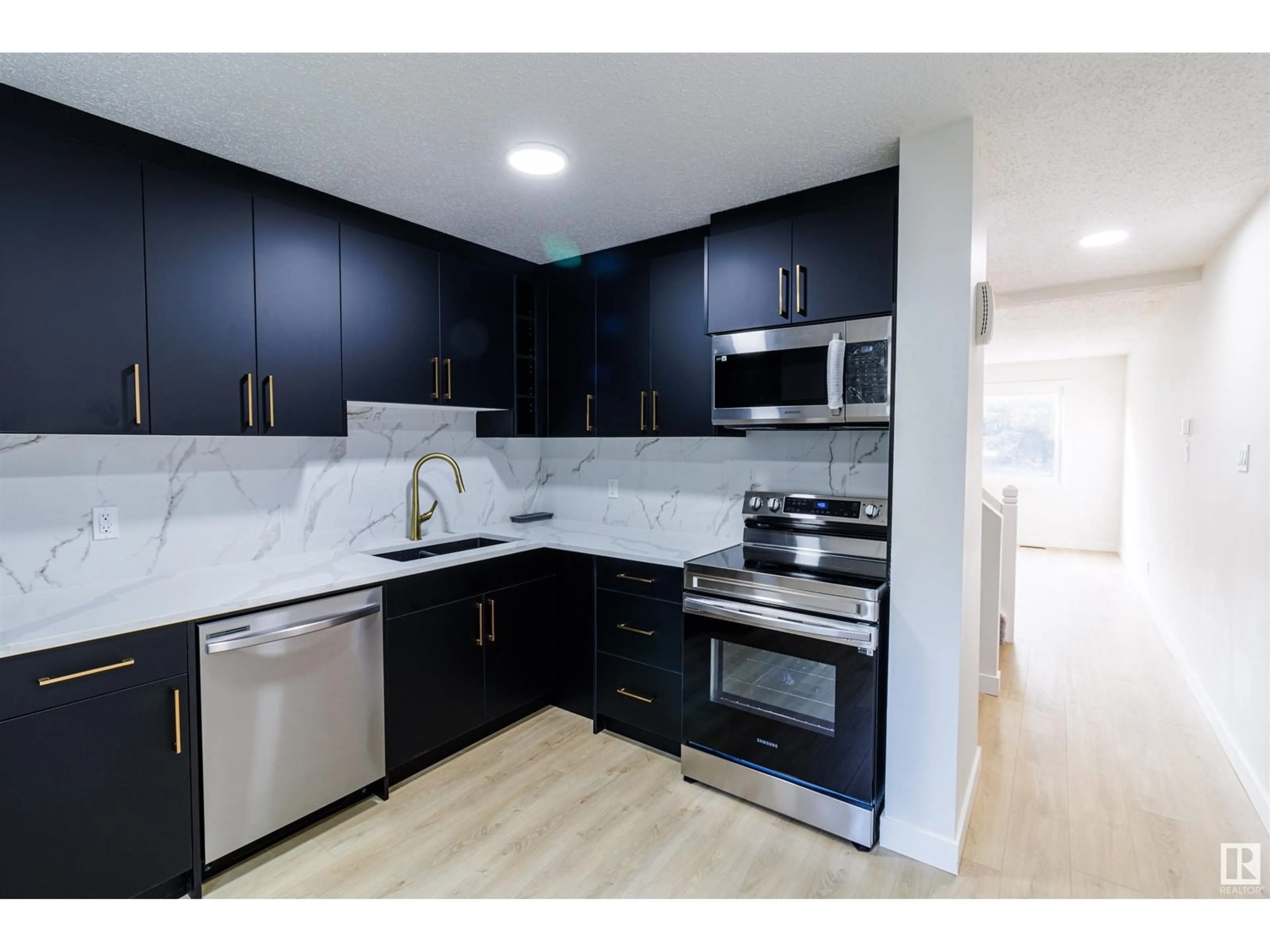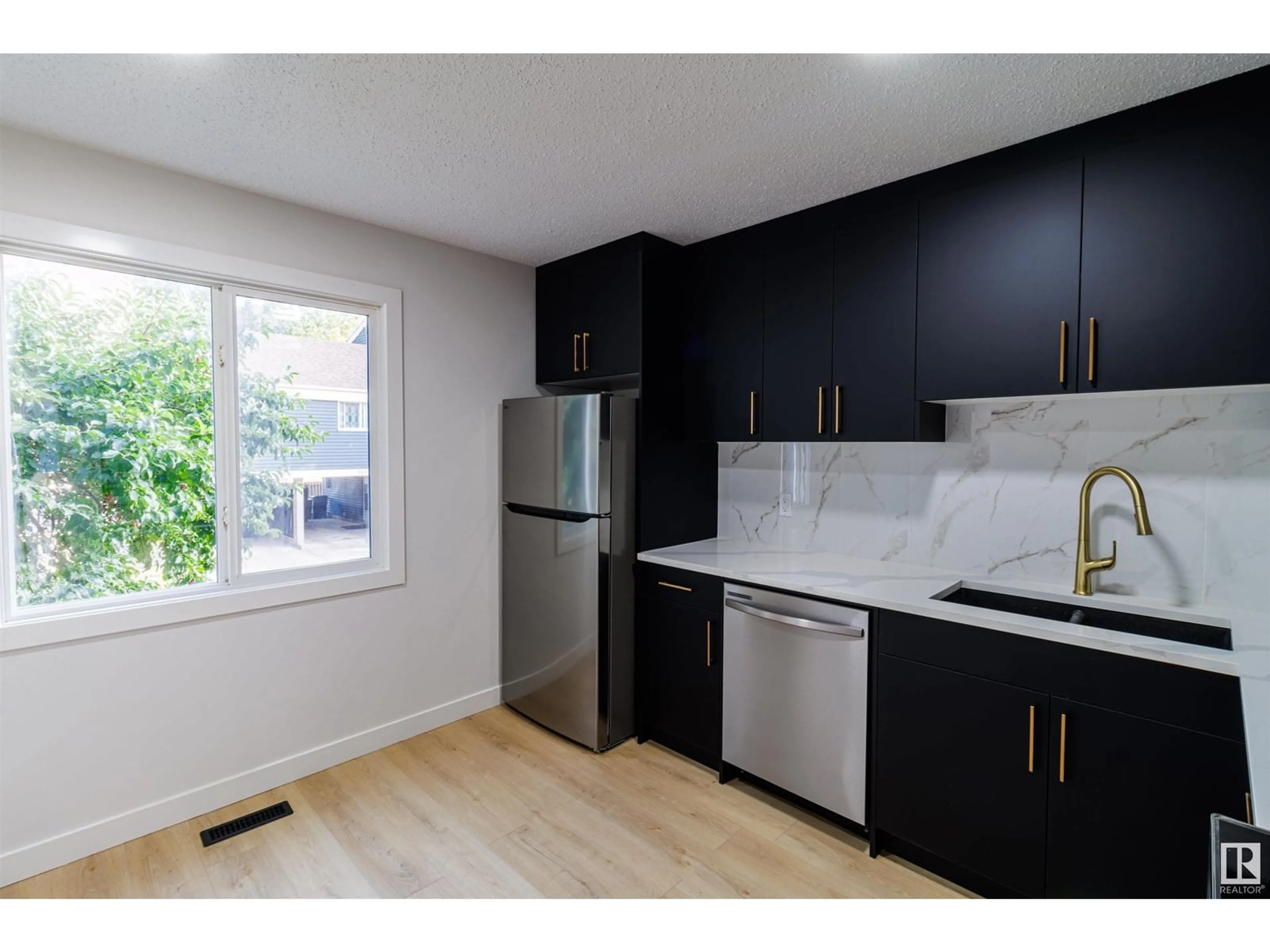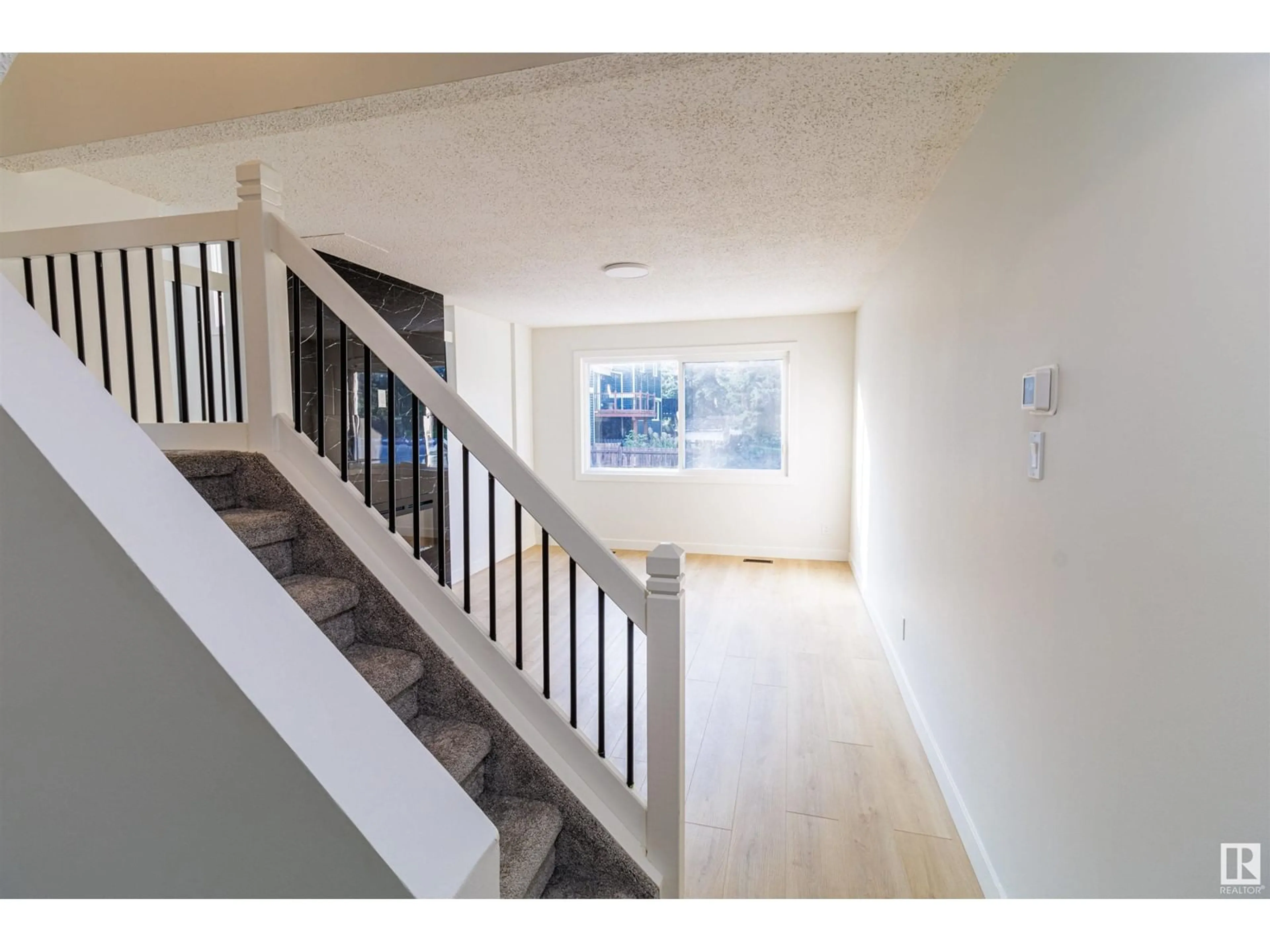119 Morin Maze NW, Edmonton, Alberta T6K1V1
Contact us about this property
Highlights
Estimated ValueThis is the price Wahi expects this property to sell for.
The calculation is powered by our Instant Home Value Estimate, which uses current market and property price trends to estimate your home’s value with a 90% accuracy rate.Not available
Price/Sqft$248/sqft
Est. Mortgage$1,241/mth
Maintenance fees$250/mth
Tax Amount ()-
Days On Market7 days
Description
Charming and Modern 3-Bedroom Condo with Brand New upgrades. This beautifully renovated 3-bedroom, 1,161 square foot condo offers an exceptional blend of modern amenities and cozy comfort. Step into the spacious living area, where a stunning electric heated fireplace with a tiled wall and wall paneling creates an inviting atmosphere. The plush carpet, vinyl plank flooring throughout provide a luxurious feel.The kitchen is a chef's delight, featuring all brand-new Samsung appliances, including an over-the-range microwave, refrigerator, stove, dishwasher, and washer-dryer set. Every detail has been thoughtfully upgraded, from the sleek new fixtures in the bathrooms to the brand-new tub, toilet, and glass shower door.Downstairs, youll find an additional bedroom or a rec room, offering extra space for guests or entertainment. The 2024 high-efficiency furnace, with a 10-year warranty, and a brand-new water tank ensure your comfort and peace of mind year-round. low condo fees, making it an excellent value. (id:39198)
Property Details
Interior
Features
Basement Floor
Bedroom 4
Exterior
Parking
Garage spaces 2
Garage type Carport
Other parking spaces 0
Total parking spaces 2
Condo Details
Inclusions
Property History
 25
25


