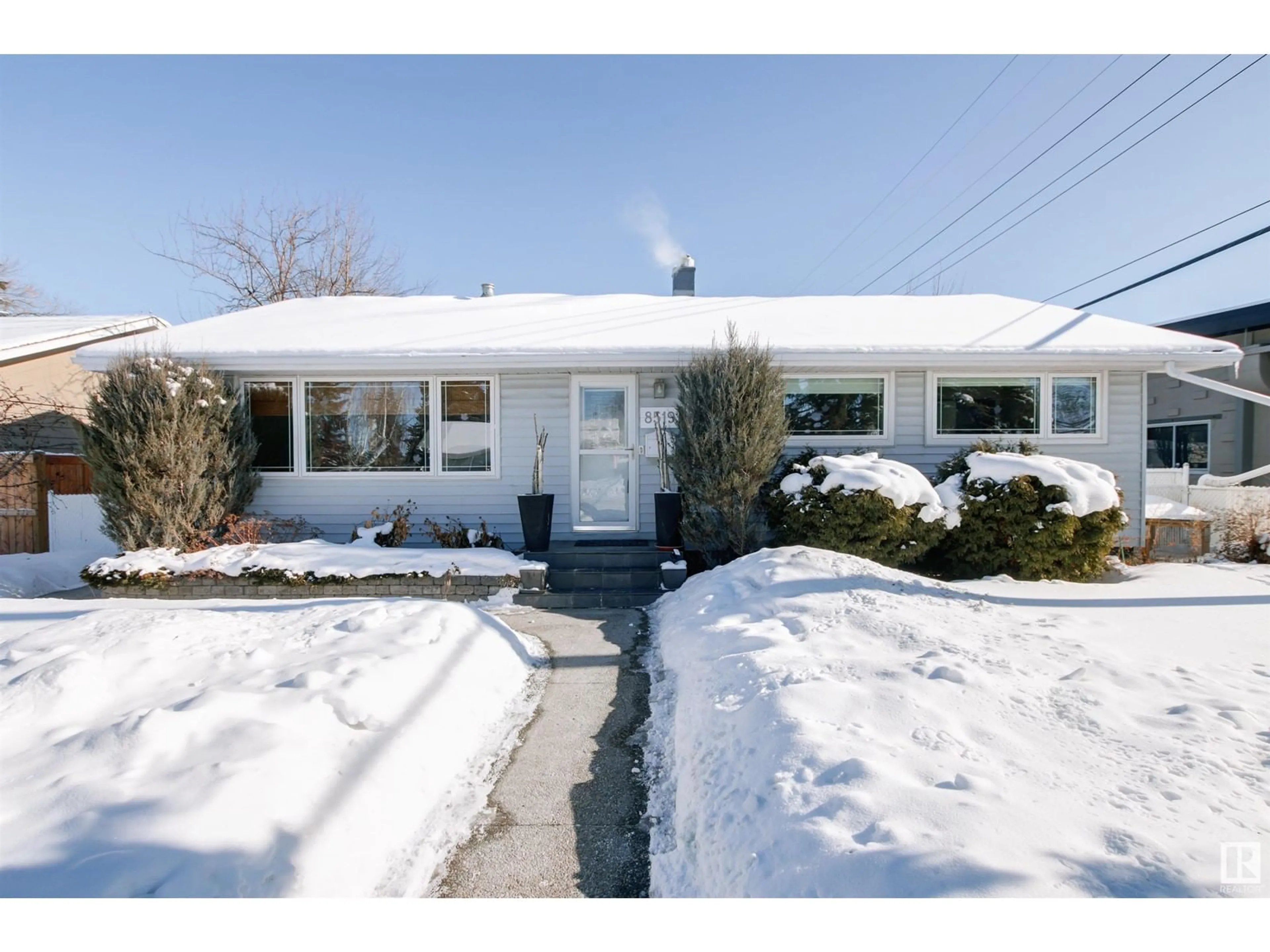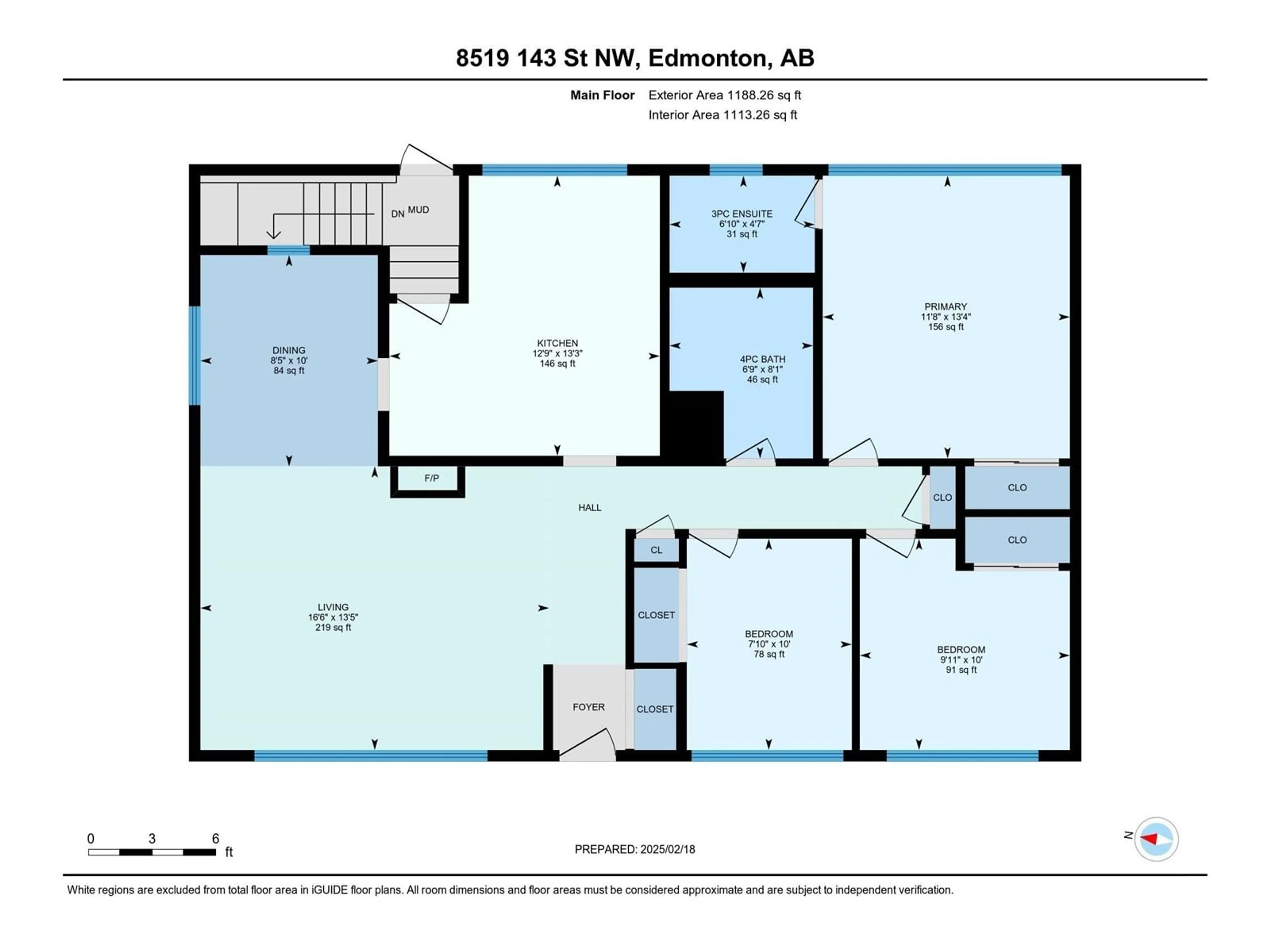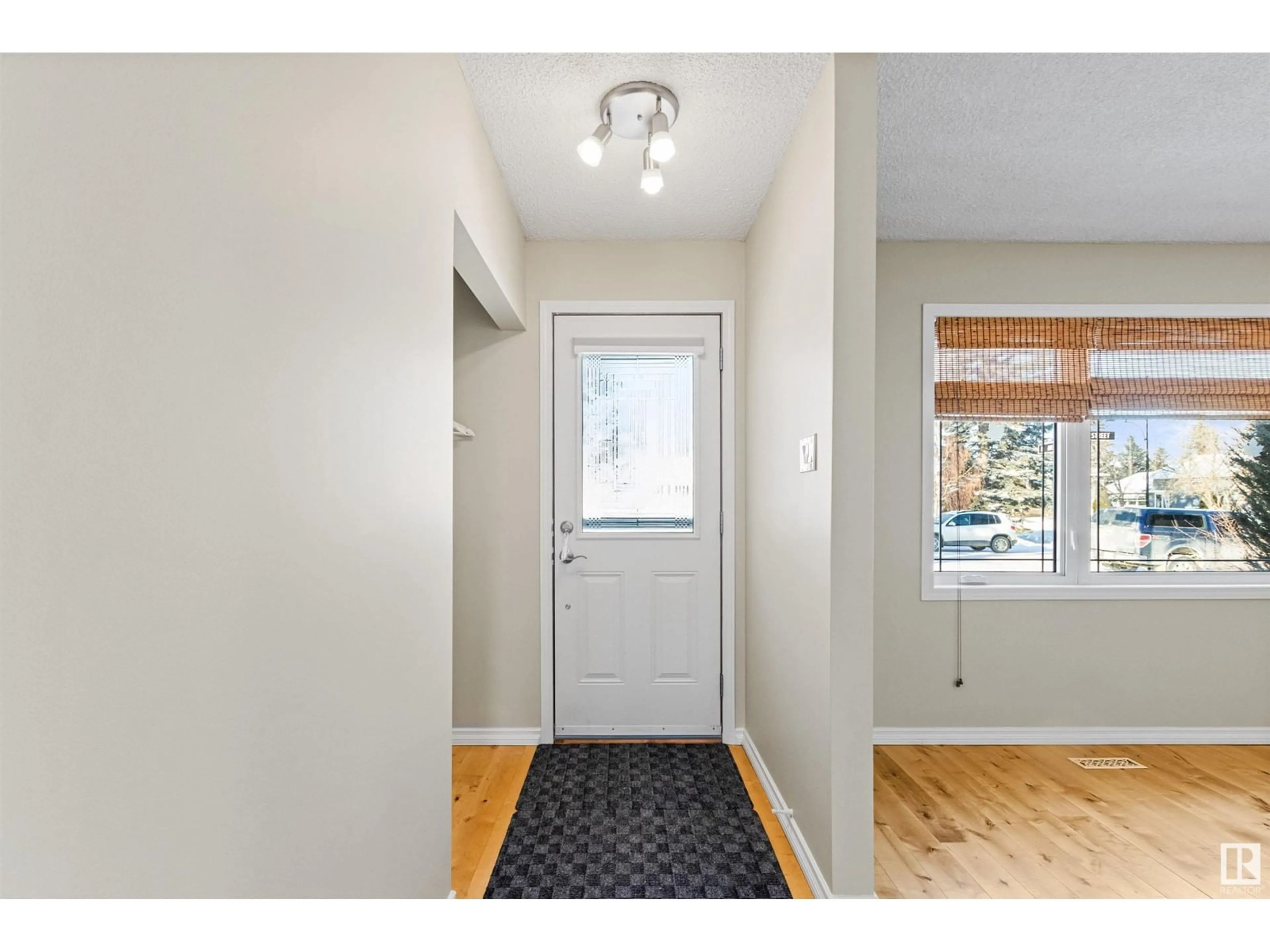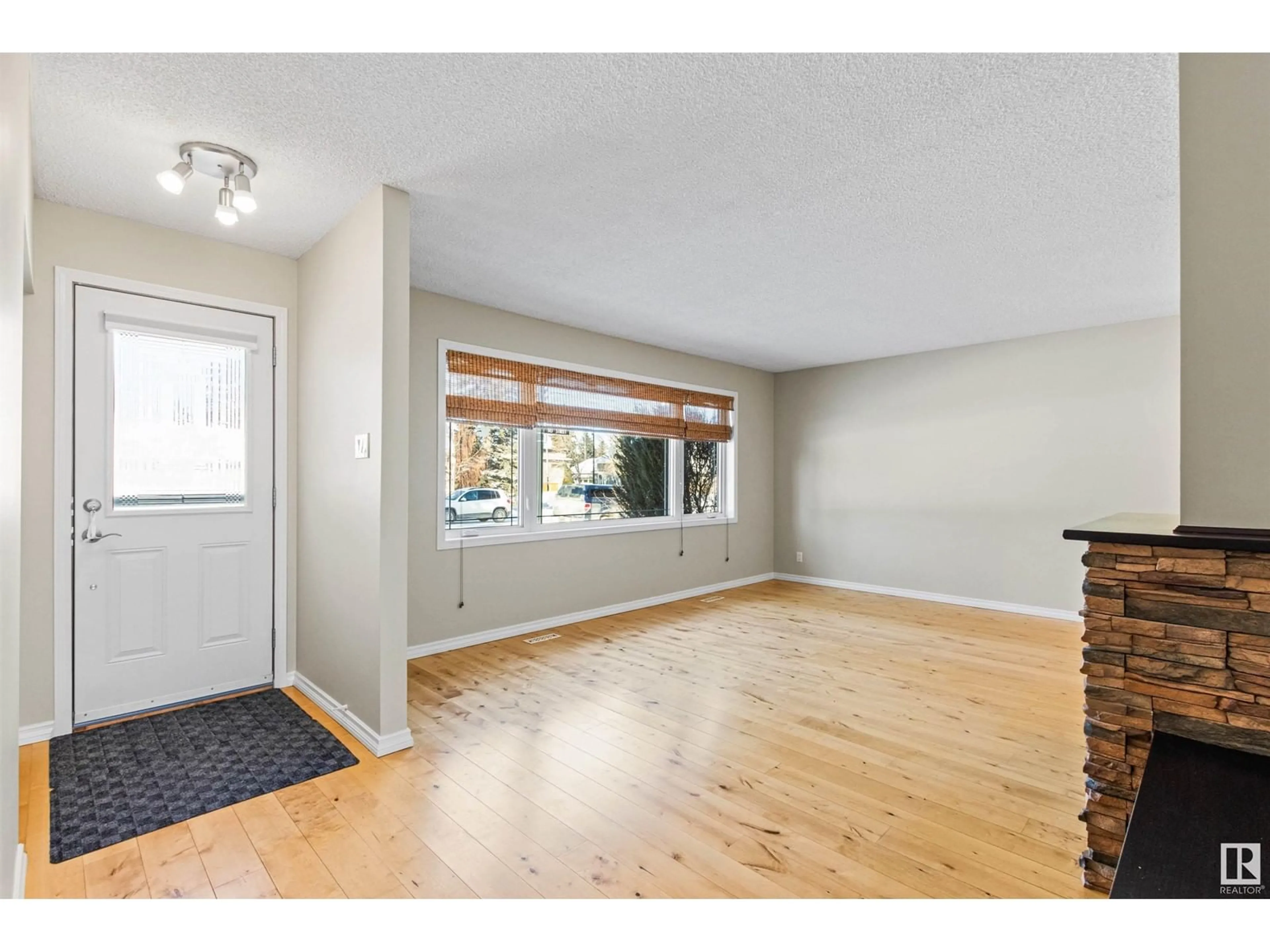8519 143 ST NW, Edmonton, Alberta T5R0N9
Contact us about this property
Highlights
Estimated ValueThis is the price Wahi expects this property to sell for.
The calculation is powered by our Instant Home Value Estimate, which uses current market and property price trends to estimate your home’s value with a 90% accuracy rate.Not available
Price/Sqft$495/sqft
Est. Mortgage$2,530/mo
Tax Amount ()-
Days On Market5 days
Description
Welcome to Laurier Heights, one of the most beloved communities in Edmonton! This move-in-ready home is a short walk from Laurier School and Edmonton’s gorgeous river valley, and a quick car or bike commute downtown. The IKEA kitchen boasts generous storage for optimal organization, plenty of counter space with an eating bar, and a stacked washer/dryer for convenient main floor laundry. The living and dining area features attractive engineered birch flooring and a gas fireplace. Three comfortable bedrooms with enlarged windows and 2 bathrooms complete the main floor. Downstairs has a spacious in-law suite with bedroom, living room, kitchen and 4-piece bath with its own laundry. Another bedroom/den and useful storage spaces are on the other side of the suite. In the pollinator-friendly yard, haskap, goji berries, raspberries, cherries, and perennials flourish. A large patio in the east backyard is perfect for gathering. The double garage has a workbench, attic storage, and a handy parking pad in front. (id:39198)
Upcoming Open House
Property Details
Interior
Features
Basement Floor
Family room
6.1 m x 3.9 mDen
2.29 m x 3.92 mBedroom 4
3.67 m x 3.26 mSecond Kitchen
3.81 m x 3.85 mExterior
Parking
Garage spaces 4
Garage type Detached Garage
Other parking spaces 0
Total parking spaces 4
Property History
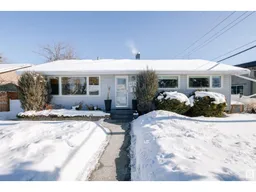 67
67
