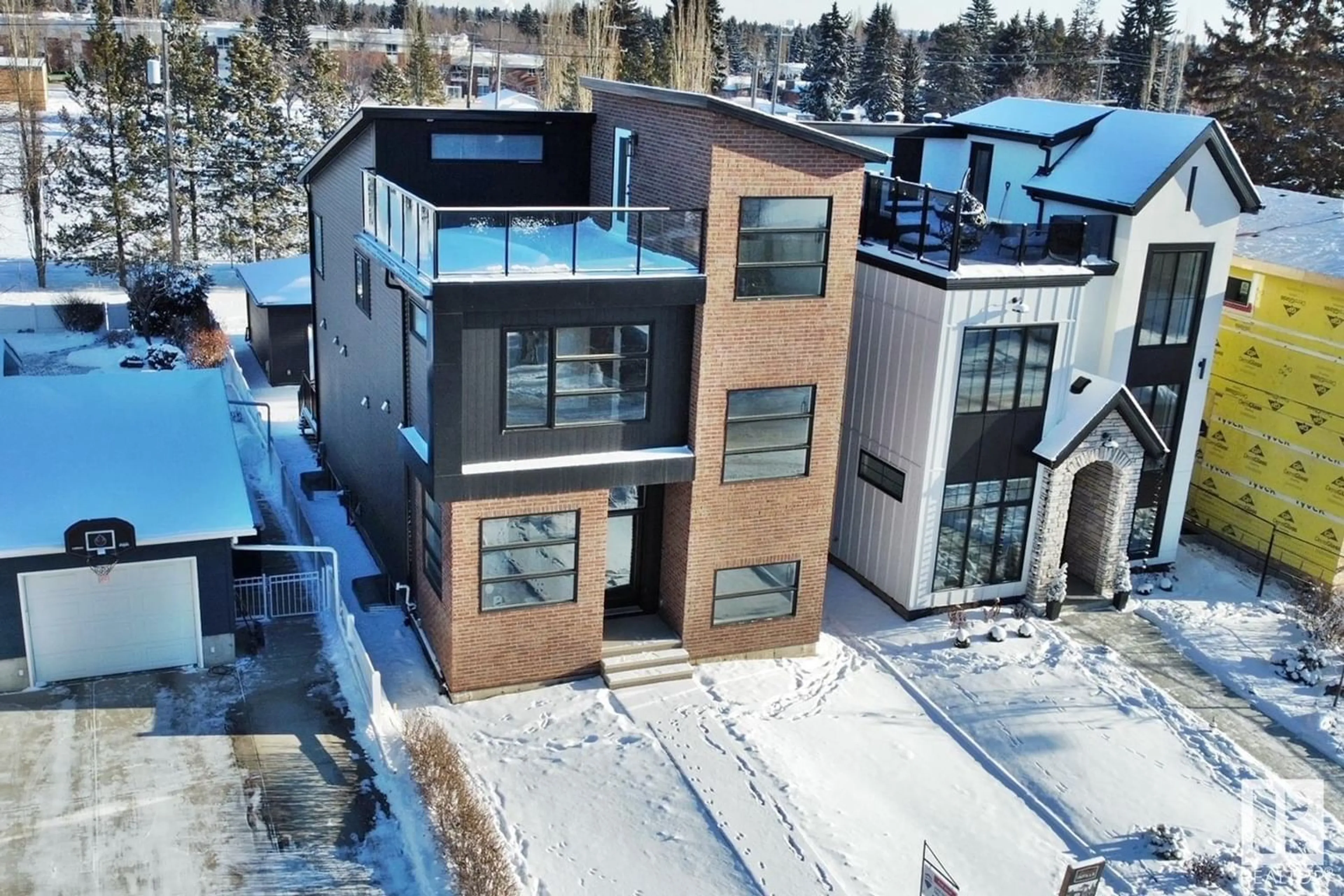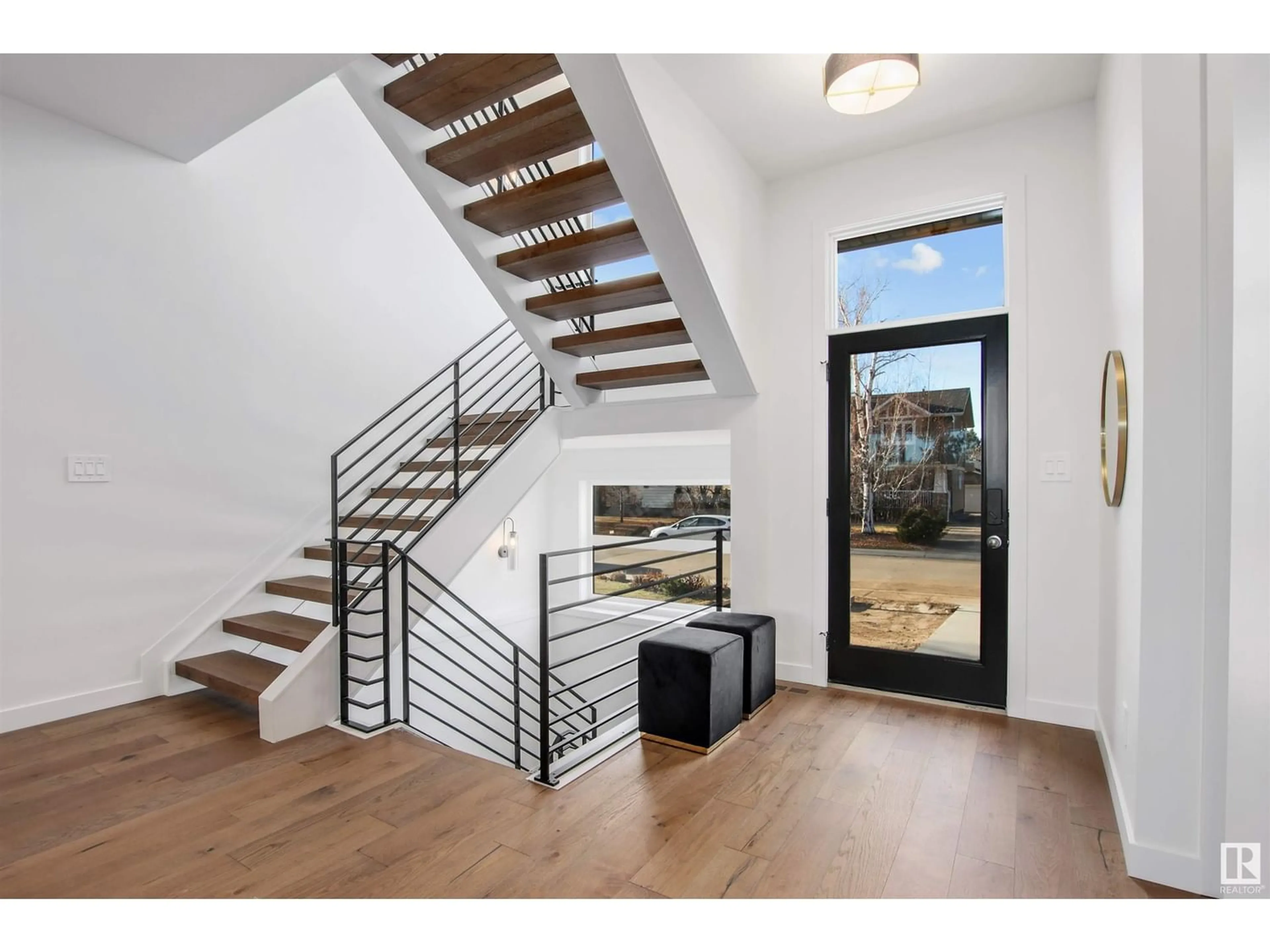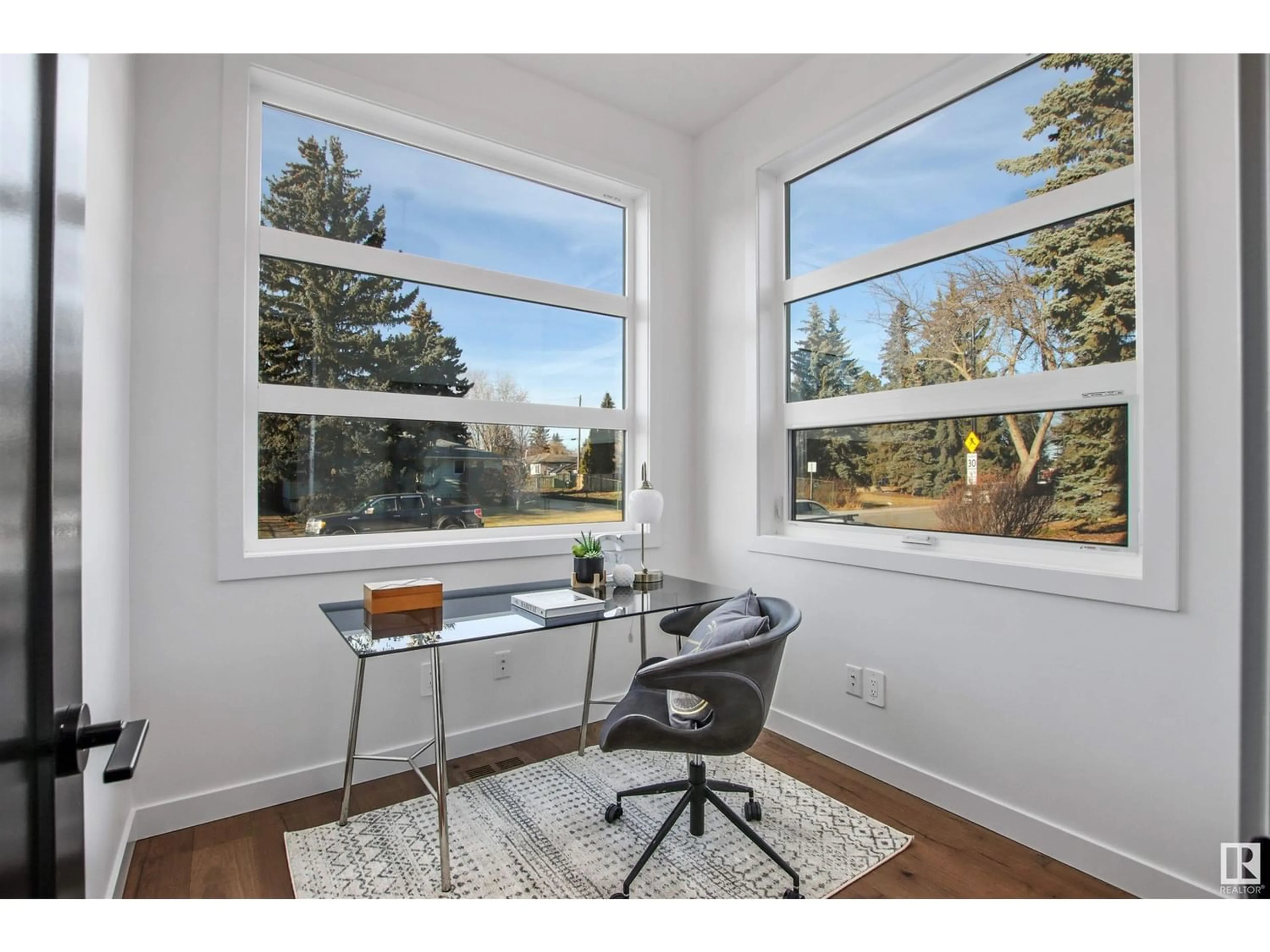8109 144 ST NW, Edmonton, Alberta T5R0R3
Contact us about this property
Highlights
Estimated ValueThis is the price Wahi expects this property to sell for.
The calculation is powered by our Instant Home Value Estimate, which uses current market and property price trends to estimate your home’s value with a 90% accuracy rate.Not available
Price/Sqft$509/sqft
Est. Mortgage$5,261/mo
Tax Amount ()-
Days On Market303 days
Description
ACCENT INFILLS presents THE BUENA VISTA! Situated on a sought-after street & BACKING ONTO A PARK, this gorgeous estate infill in Laurier Heights checks off all the boxes. Measuring 24ft wide, this 2,404 sq ft, 3 bed, 2.5 bath home incl a ROOF TOP BALCONY, front den/office, rear mudroom w/ bench & hooks, & a 2nd floor bonus room. The very spacious LR feat a tile surround GAS FIREPLACE. The massive GOURMET KITCHEN incl tons of storage, built-in BLACK STAINLESS appliances, big island, & huge pantry. The PRIMARY BEDROOM is right out of a magazine w/ BIG WALK-IN CLOSET, built-in shelving & a JAW-DROPPING ENSUITE w/ soaker tub, & custom glass stand-up shower. Jack & Jill 5pc bath between the other two big bedrooms. A SEPERATE LAUNDRY ROOM completes the 2nd level. Maybe best of all are the 10ft main floor ceilings, 9ft on the 2nd level & basement, & the stunning OPEN RISE HARDWOOD staircase. Basement is roughed in for a suite. Huge rear deck and 24 X 21 garage w/ second overhead door. A must see! (id:39198)
Property Details
Interior
Features
Main level Floor
Living room
4.59 m x 4.83 mDining room
4.4 m x 5.21 mKitchen
2.59 m x 5.39 mDen
2.43 m x 2.42 mExterior
Parking
Garage spaces 2
Garage type Detached Garage
Other parking spaces 0
Total parking spaces 2




