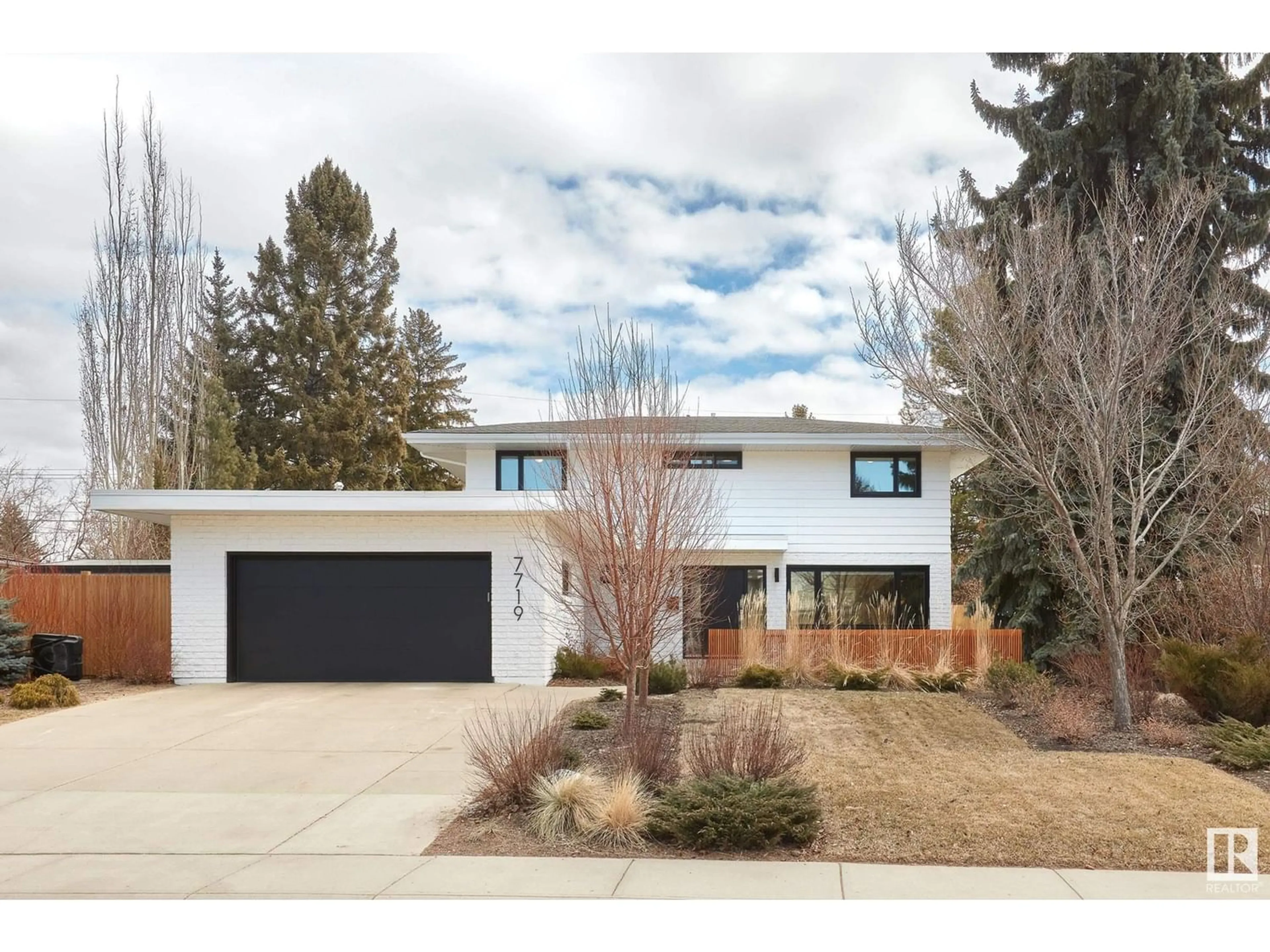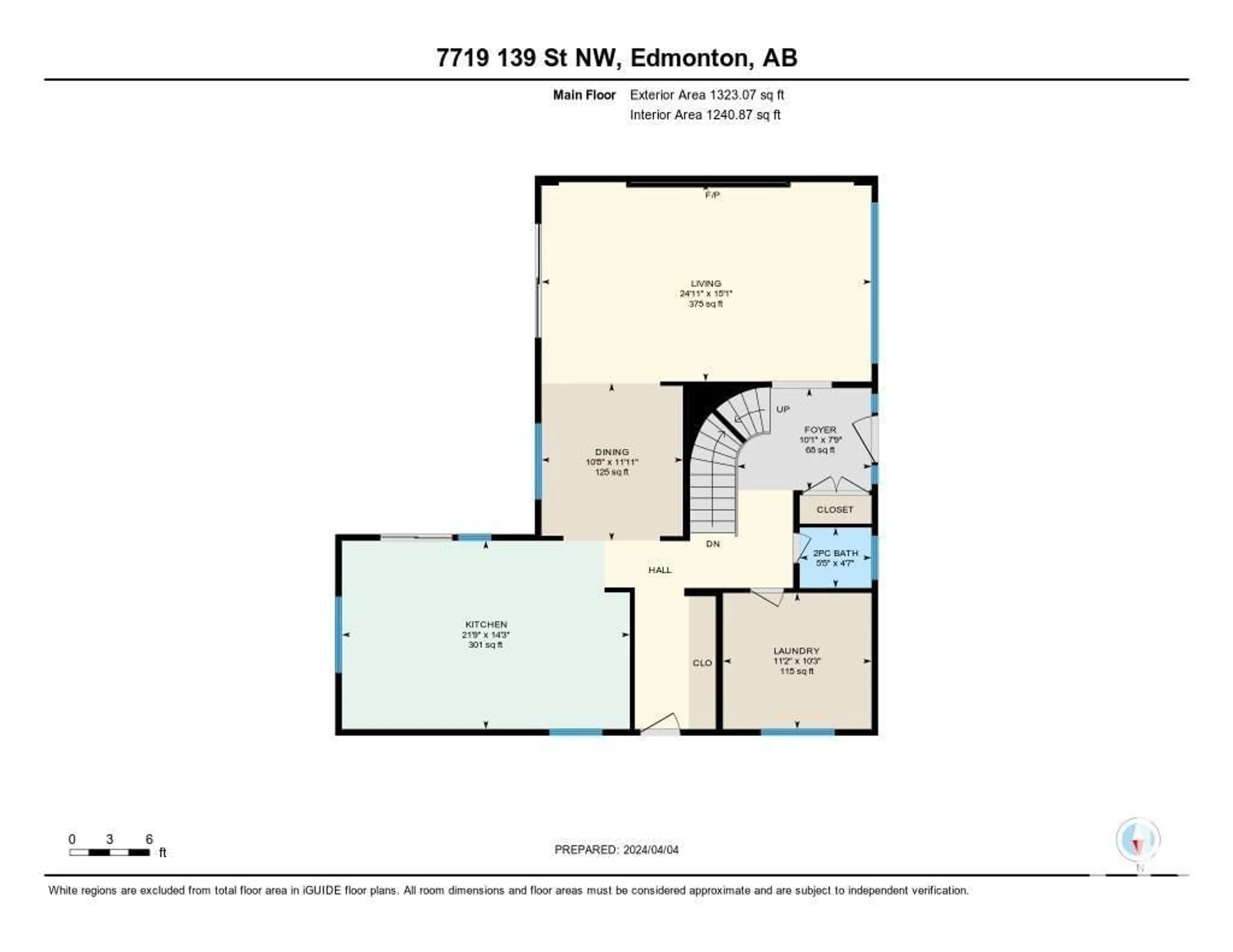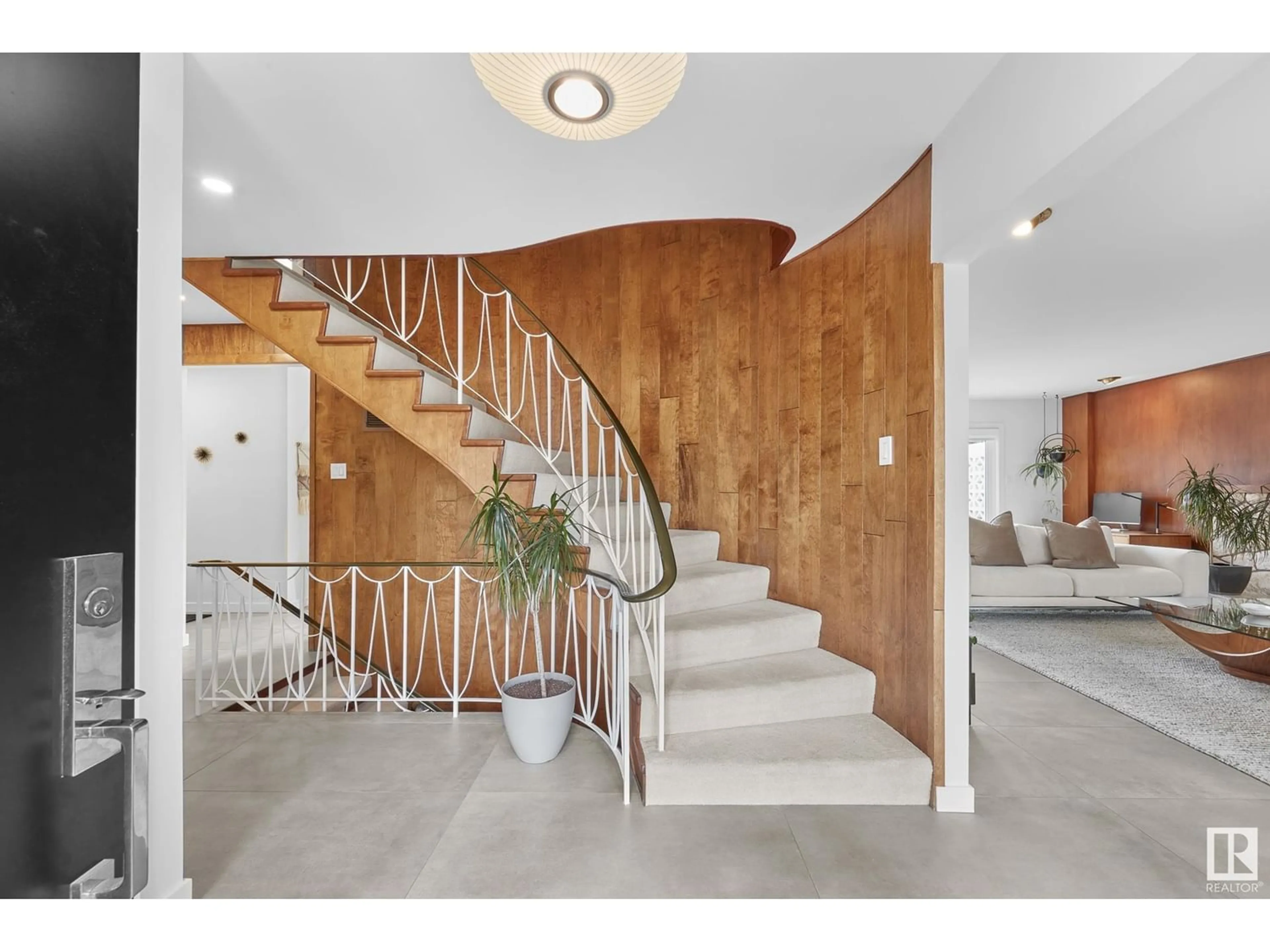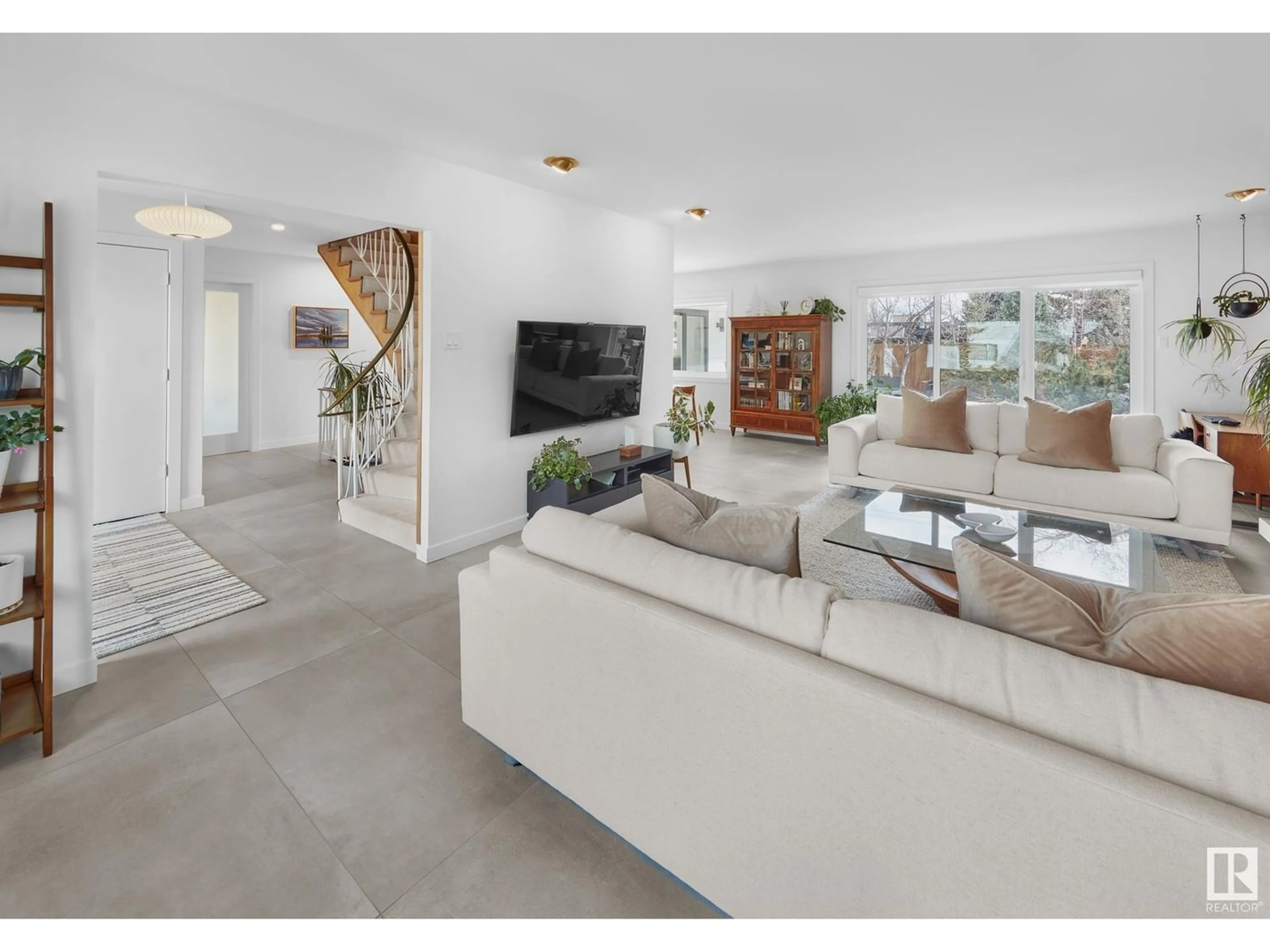7719 139 ST NW, Edmonton, Alberta T6R0E9
Contact us about this property
Highlights
Estimated ValueThis is the price Wahi expects this property to sell for.
The calculation is powered by our Instant Home Value Estimate, which uses current market and property price trends to estimate your home’s value with a 90% accuracy rate.Not available
Price/Sqft$557/sqft
Est. Mortgage$5,836/mo
Tax Amount ()-
Days On Market263 days
Description
Welcome to your dream home in desirable Laurier Heights! This authentic 4 bedroom, Mid Century Modern two-storey residence sits on a huge lot, boasts an elegant floor plan & has undergone extensive updates! Just steps away from river valley trails, and close to good schools, this home offers the perfect retreat for families. Every detail has thoughtfully created. A comprehensive renovation in 2017 transformed the main floor, including the kitchen, bathrooms, floors, and back hall, while triple-pane windows and exterior doors were installed for optimal energy efficiency and comfort. The house roof was replaced in 2015, garage roof in 2021. Step outside to discover the inviting front patio, added in 2020, perfect for enjoying morning coffee. Stay cool during the summer months with A/C installed in 2022. Family-friendly updates abound, with the kids' bathroom and laundry room receiving a stylish makeover in 2021. 2 HE furnaces in 2021, fence, soffits, fascia, exterior paint & overhead garage door in 2023. (id:39198)
Property Details
Interior
Features
Basement Floor
Family room
7.73 m x 3.99 mRecreation room
7.52 m x 3.35 mStorage
4.45 m x 4.1 mUtility room
3.21 m x 3.12 mExterior
Parking
Garage spaces 4
Garage type Detached Garage
Other parking spaces 0
Total parking spaces 4




