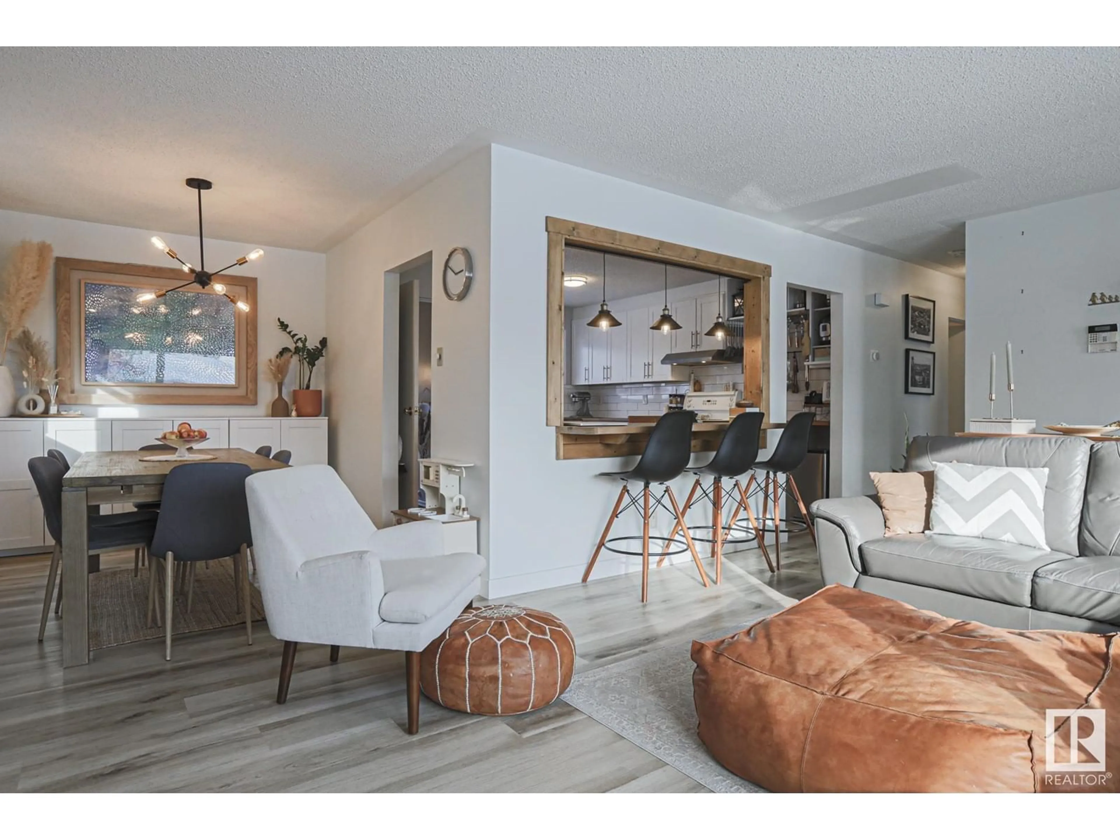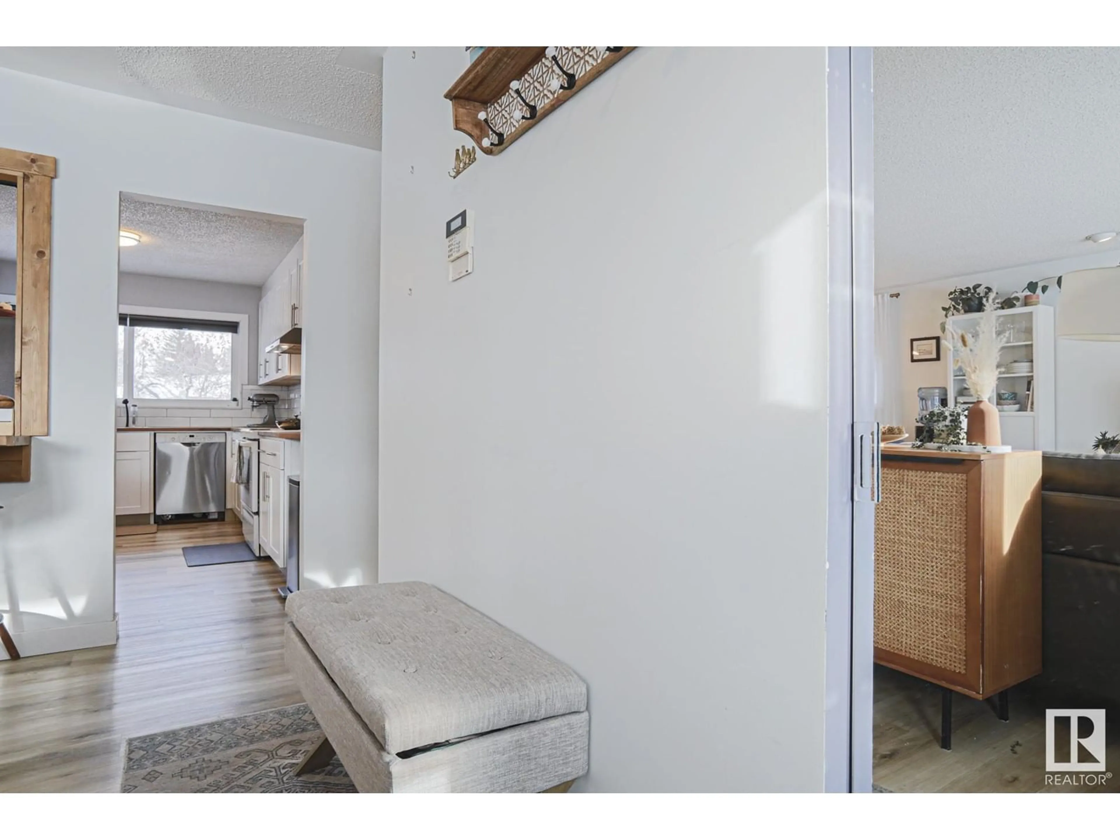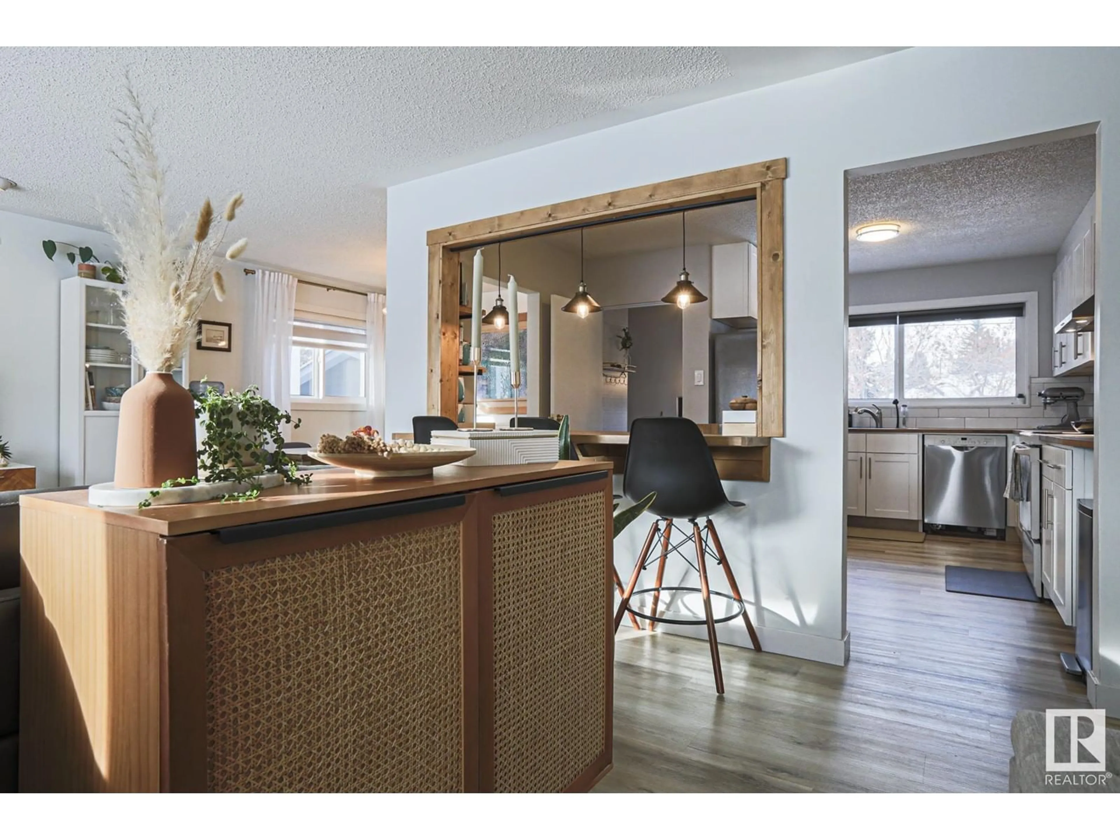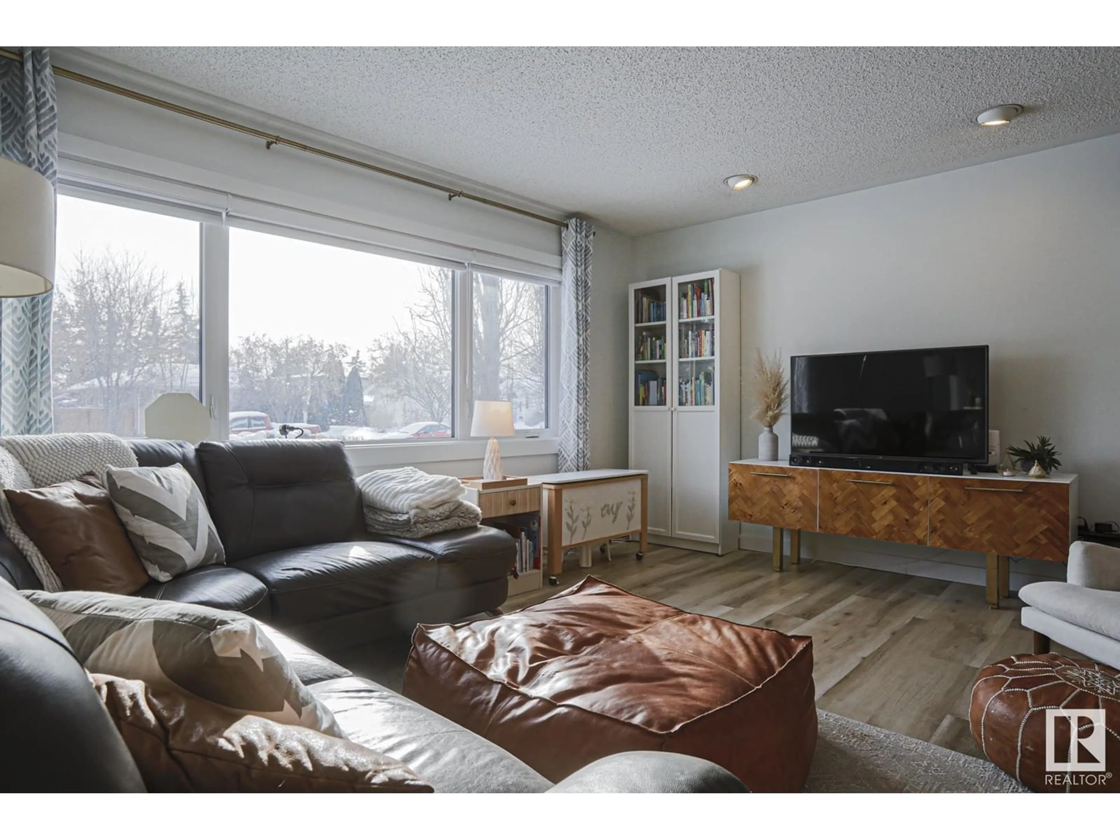14704 84 AV NW, Edmonton, Alberta T5R3X2
Contact us about this property
Highlights
Estimated ValueThis is the price Wahi expects this property to sell for.
The calculation is powered by our Instant Home Value Estimate, which uses current market and property price trends to estimate your home’s value with a 90% accuracy rate.Not available
Price/Sqft$542/sqft
Est. Mortgage$2,740/mo
Tax Amount ()-
Days On Market10 days
Description
Unbelievable opportunity to be in one of the most desirable neighborhoods in Edmonton. The neighbourhood backs onto the river, parks, trail system and the Zoo. Move in ready, meticulously cared for 5 bedroom, 2 full baths bungalow and premium upgrades done throughout the years, with a laminated fiberglass roof, Trane high efficient furnace to keep you warm in the winter and Trane AC to keep you cool in the summer. You will further save on utilities with triple pane windows installed in the home. The chef will enjoy a renovated open concept kitchen with solid Oak butcher block, lots of counter space, and storage. In addition, durable luxury vinyl plank flooring throughout and a new washer and dryer were installed a year ago. Don't let this one get away and make this your home before it's gone. (id:39198)
Property Details
Interior
Features
Basement Floor
Bedroom 4
Bedroom 5
Exterior
Parking
Garage spaces 6
Garage type Detached Garage
Other parking spaces 0
Total parking spaces 6
Property History
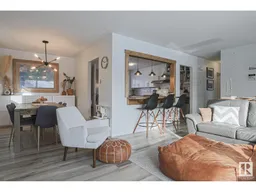 45
45
