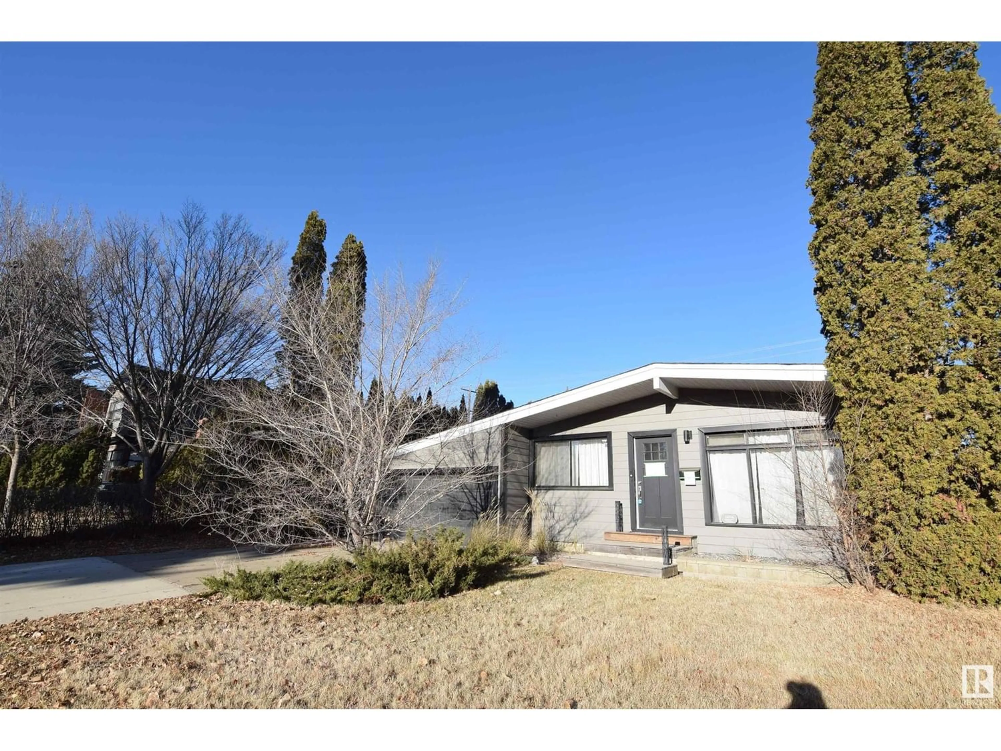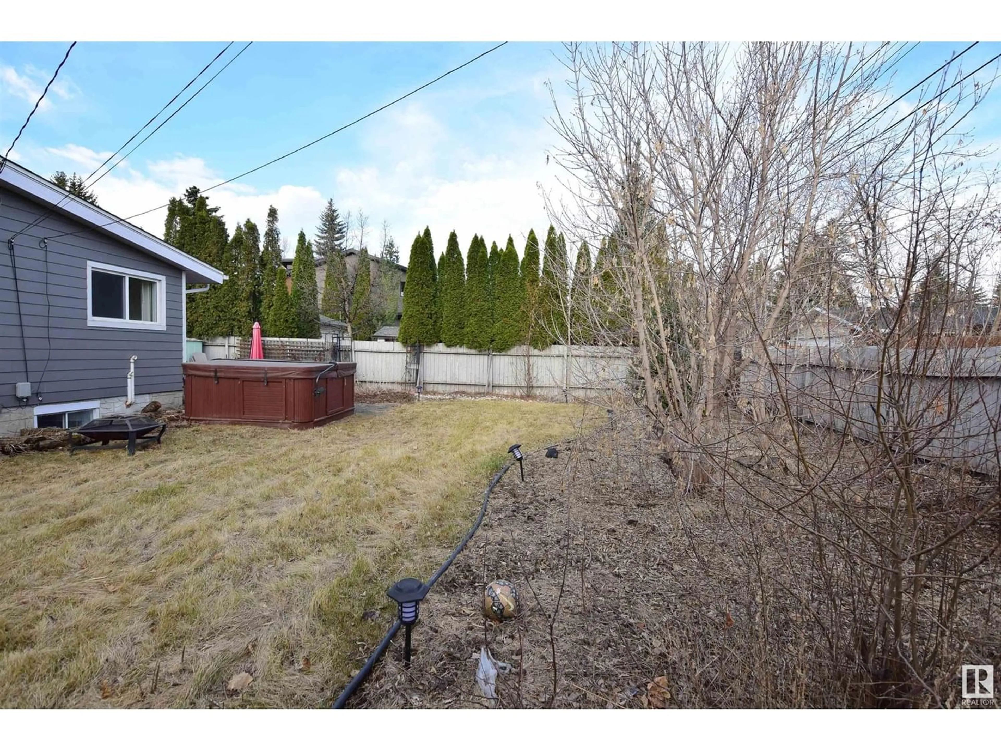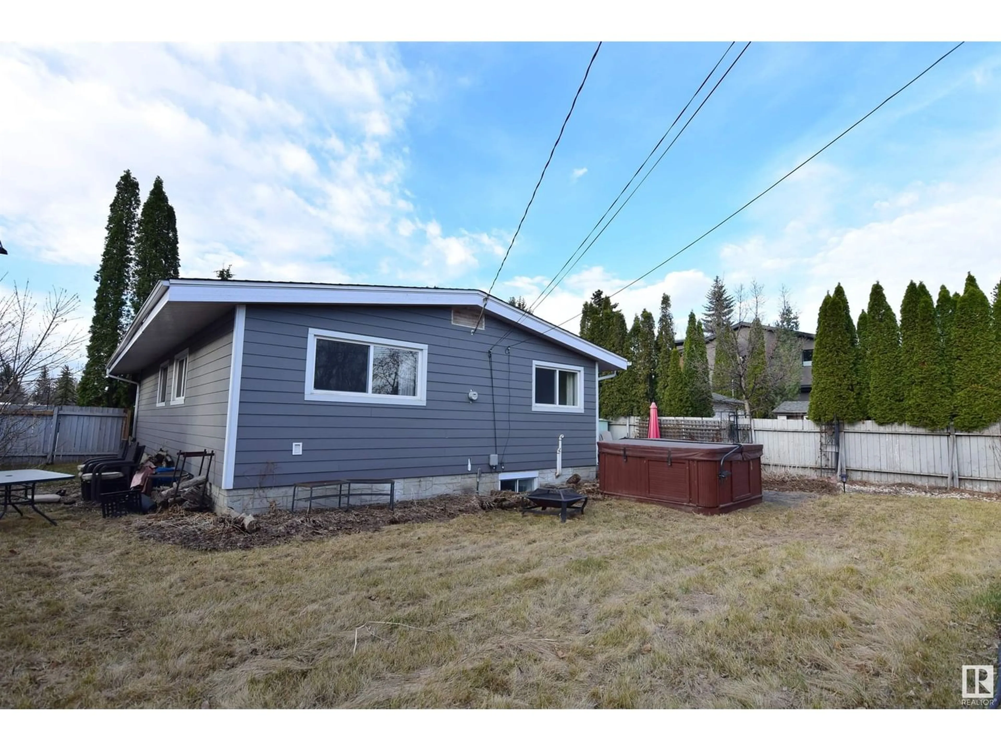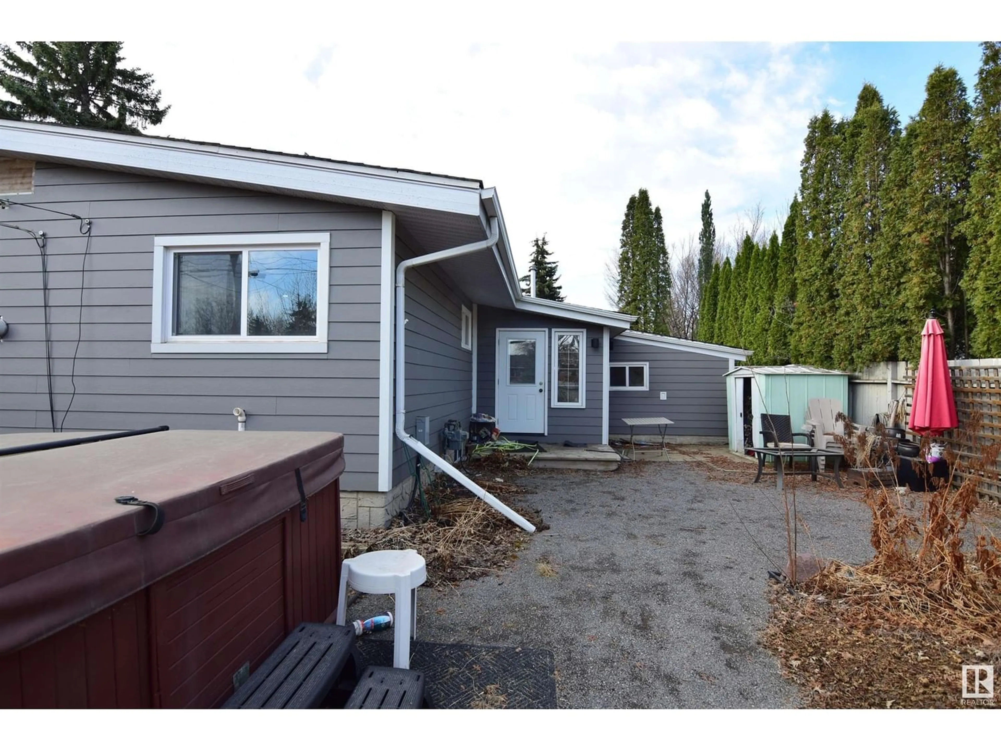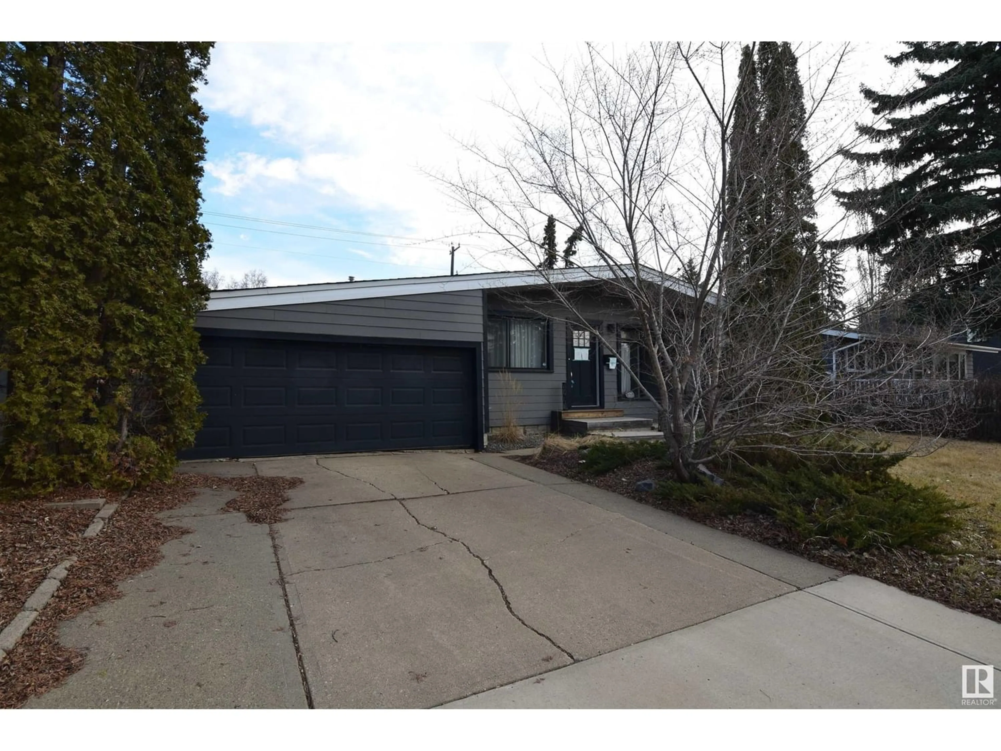14704 80 AV NW, Edmonton, Alberta T5R3K6
Contact us about this property
Highlights
Estimated ValueThis is the price Wahi expects this property to sell for.
The calculation is powered by our Instant Home Value Estimate, which uses current market and property price trends to estimate your home’s value with a 90% accuracy rate.Not available
Price/Sqft$438/sqft
Est. Mortgage$2,212/mo
Tax Amount ()-
Days On Market252 days
Description
LAURIER HEIGHTS | HARDWOOD FLOORS | CHIMNEY RANGE HOOD | FINISHED BASEMENT | DOUBLE GARAGE Welcome to your new home in the coveted neighborhood of LAURIER HEIGHTS. This beautiful bungalow welcomes you with a spacious main floor boasting a large living room featuring vaulted ceilings, an abundance of pot lights, and a cozy fireplace. The bright and modern white kitchen is a highlight, showcasing concrete counters, convenient pots/pans drawers, interior accessory drawers, and a farm sink. Enjoy meals in the sun-filled dinette, and retreat to three bedrooms and a bathroom with double sinks and floating shelves. The basement offers ample space with a large bedroom, a family room, and an office/reading area, all adorned with plush carpeting. The den/office features cork flooring, and a three-piece bathroom with a generously sized shower completes the development. Conveniently located across from a park and with easy access to public transit, the Whitemud, and amenities close by, this home is a true gem! (id:39198)
Property Details
Interior
Features
Basement Floor
Family room
Den

