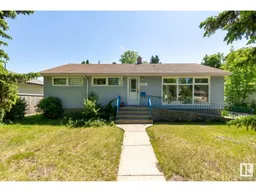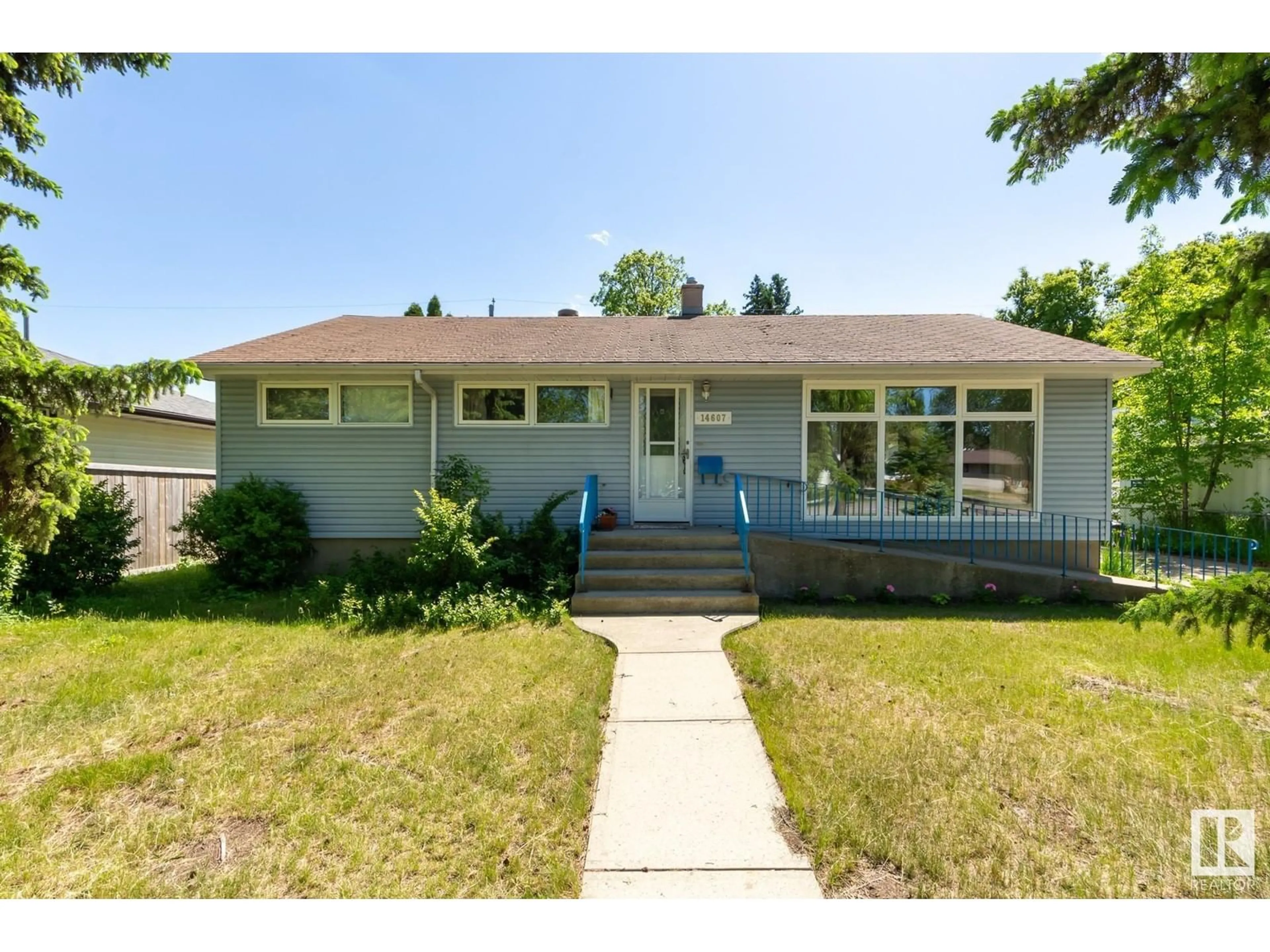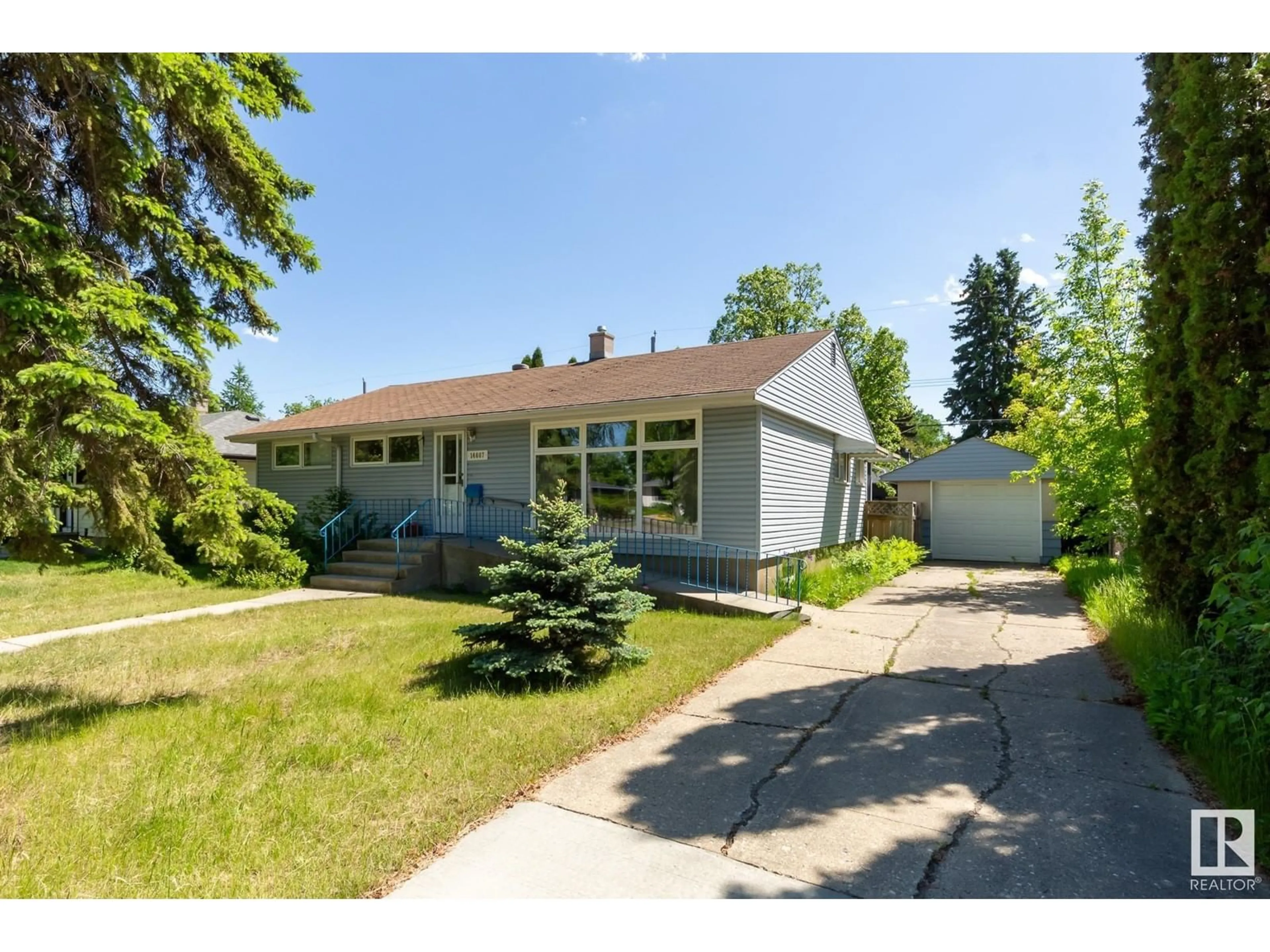14607 87 AV NW, Edmonton, Alberta T5R4E3
Contact us about this property
Highlights
Estimated ValueThis is the price Wahi expects this property to sell for.
The calculation is powered by our Instant Home Value Estimate, which uses current market and property price trends to estimate your home’s value with a 90% accuracy rate.Not available
Price/Sqft$393/sqft
Days On Market45 days
Est. Mortgage$1,933/mth
Tax Amount ()-
Description
Looking for a bungalow in Laurier Heights Edmonton? This lovingly maintained home features 3 bedrooms up + an additional room downstairs, 2 bathrooms & 1100sq ft of living space on main floor. The exterior features a concrete wheelchair access, and inside find vintage walnut closets with a vintage walnut with green glass divider. luxury vinyl plank flooring in dining room & kitchen with an abundance of cabinetry, including pantry. Main floor also has a 3 season sun room, a 4pc bathroom, a king sized primary bedroom with 2 additional bedrooms. The basement features two recreation rooms, an additional room, laundry is in the utility room & an abundance of storage space. Entire home has vinyl windows. This home also has a south backyard with a single detached garage, space for additional vehicles & great garden spaces. Located near Laurier Park, Edmonton Valley Zoo, with easy access to Whitemud Freeway & within 10 minutes drive of downtown & trendy 124 Street shopping district. Lot size is 20.1x30.5m. (id:39198)
Property Details
Interior
Features
Lower level Floor
Family room
3.25 m x measurements not availableBedroom 4
4.01 m x measurements not availableRecreation room
5.25 m x measurements not availableExterior
Parking
Garage spaces 3
Garage type Detached Garage
Other parking spaces 0
Total parking spaces 3
Property History
 35
35

