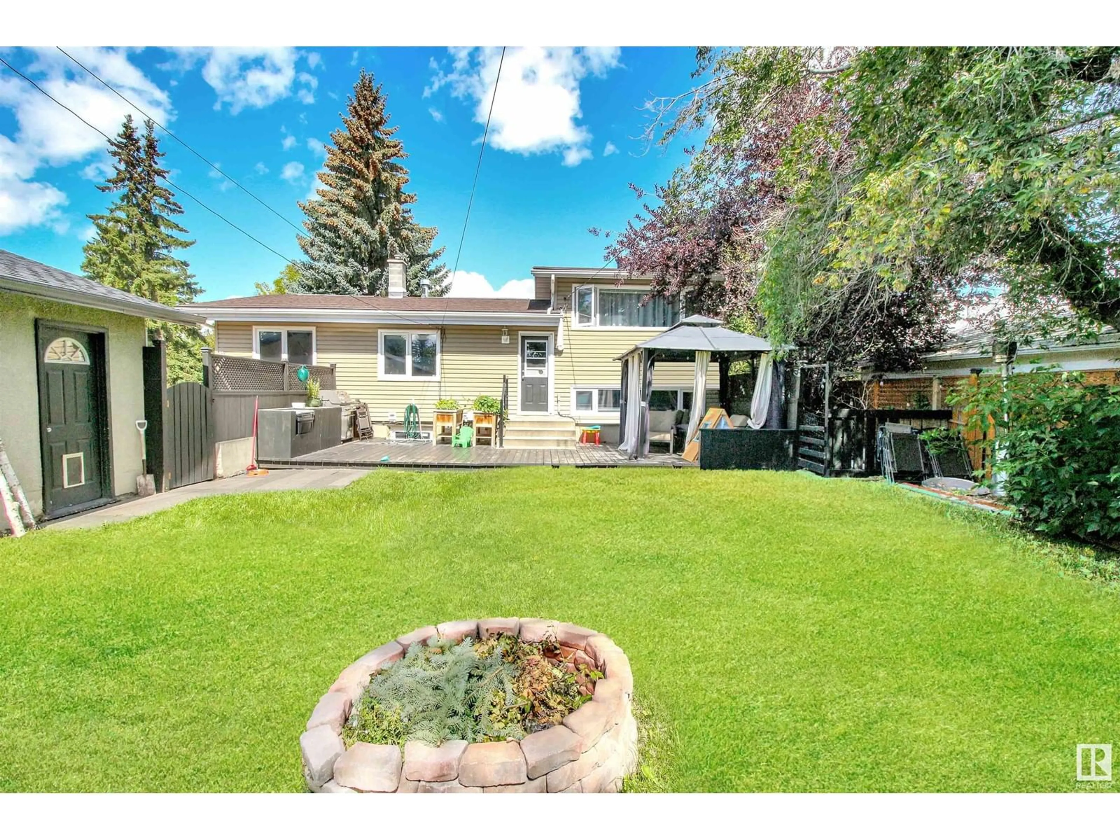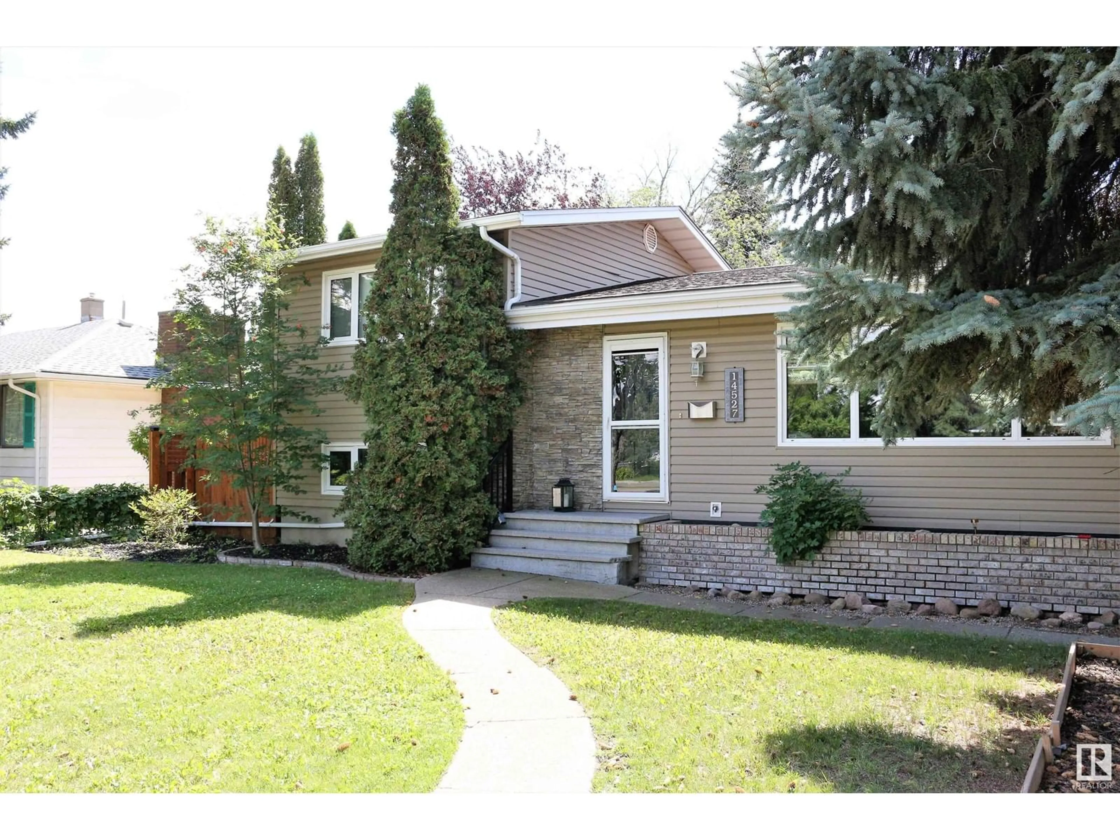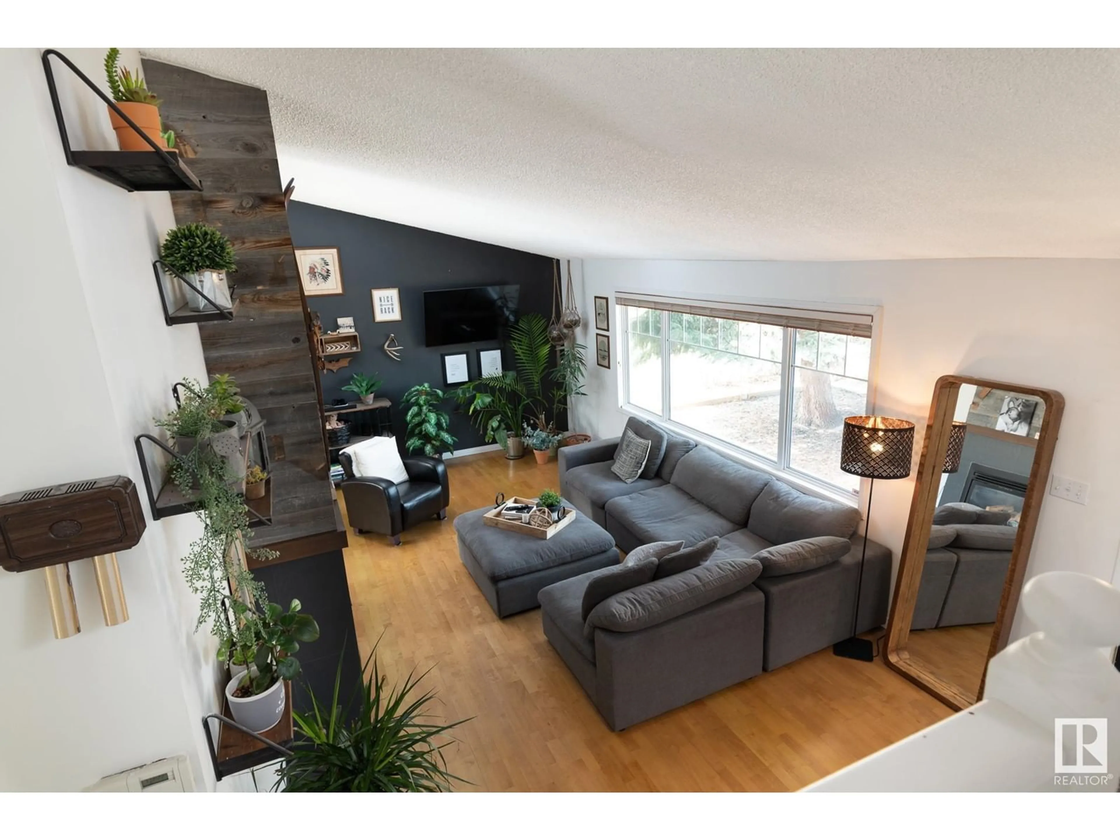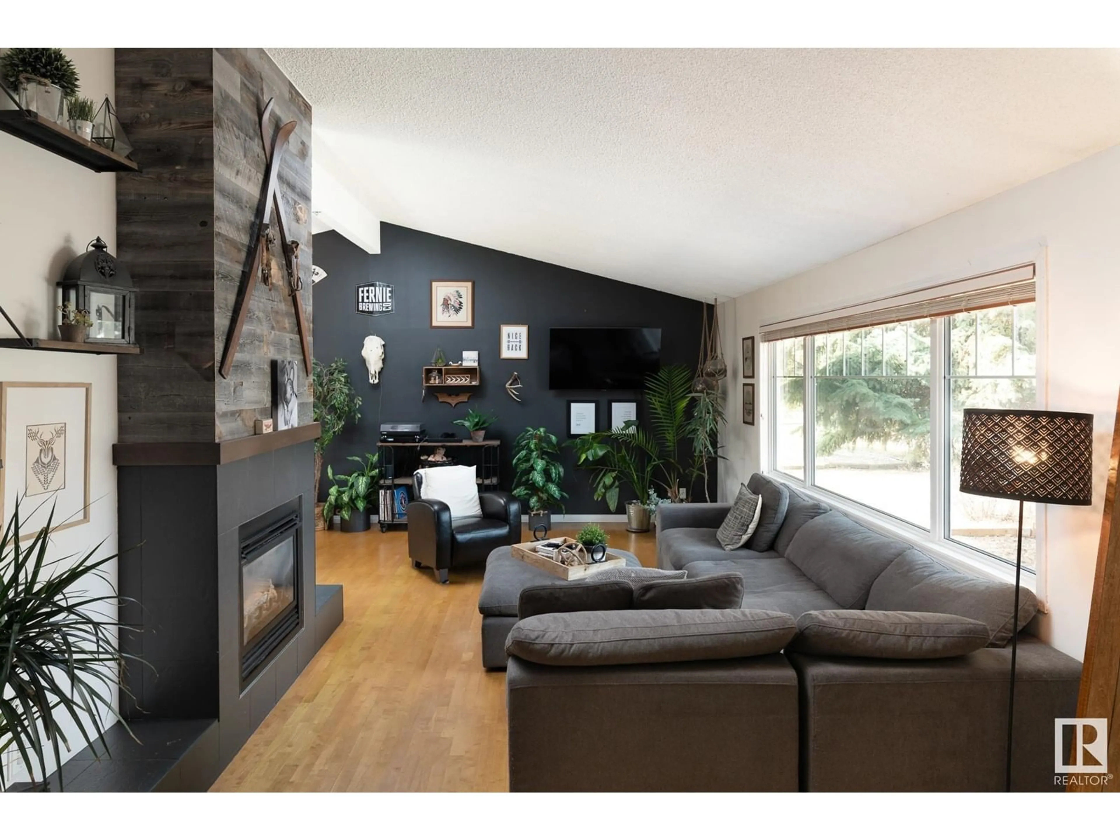14527 87 AV NW, Edmonton, Alberta T5R4E3
Contact us about this property
Highlights
Estimated ValueThis is the price Wahi expects this property to sell for.
The calculation is powered by our Instant Home Value Estimate, which uses current market and property price trends to estimate your home’s value with a 90% accuracy rate.Not available
Price/Sqft$433/sqft
Est. Mortgage$2,147/mo
Tax Amount ()-
Days On Market170 days
Description
Step into the welcoming foyer and step into your next home! This split level is family approved with a living room that has an attractive fireplace feature, around the corner is your corner bench seating for many that leads to your open concept kitchen, perfect for entertaining. This level is complimented by a gorgeous vaulted ceiling that allows for your feature wall! Up the stairs you'll find 2 bedrooms and a full bath! The lower level also features 2 bedrooms with generous sized windows and a full bath. Downstairs has plenty of storage and is the perfect spot for those movie nights! Outside is a south facing, fully fenced yard that sets-up perfect for those warm summer BBQ nights! The heated garage measures 20x22! Updates over the years include shingles on house/garage, windows, paint throughout, flooring in basement, furnace and more! Enjoy the convenient location of quick access to parks, the river valley and the Whitemud, all in the highly desirable Laurier Heights! (id:39198)
Property Details
Interior
Features
Basement Floor
Recreation room
6.29 m x 3.48 m



