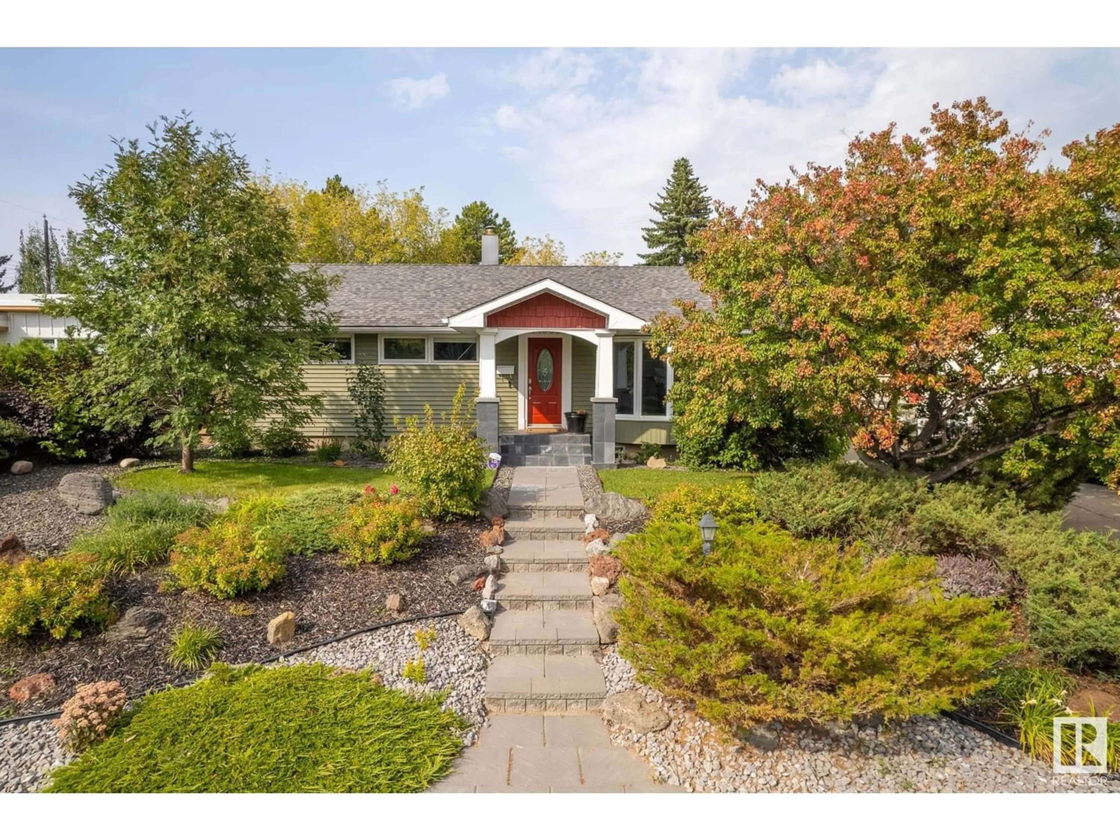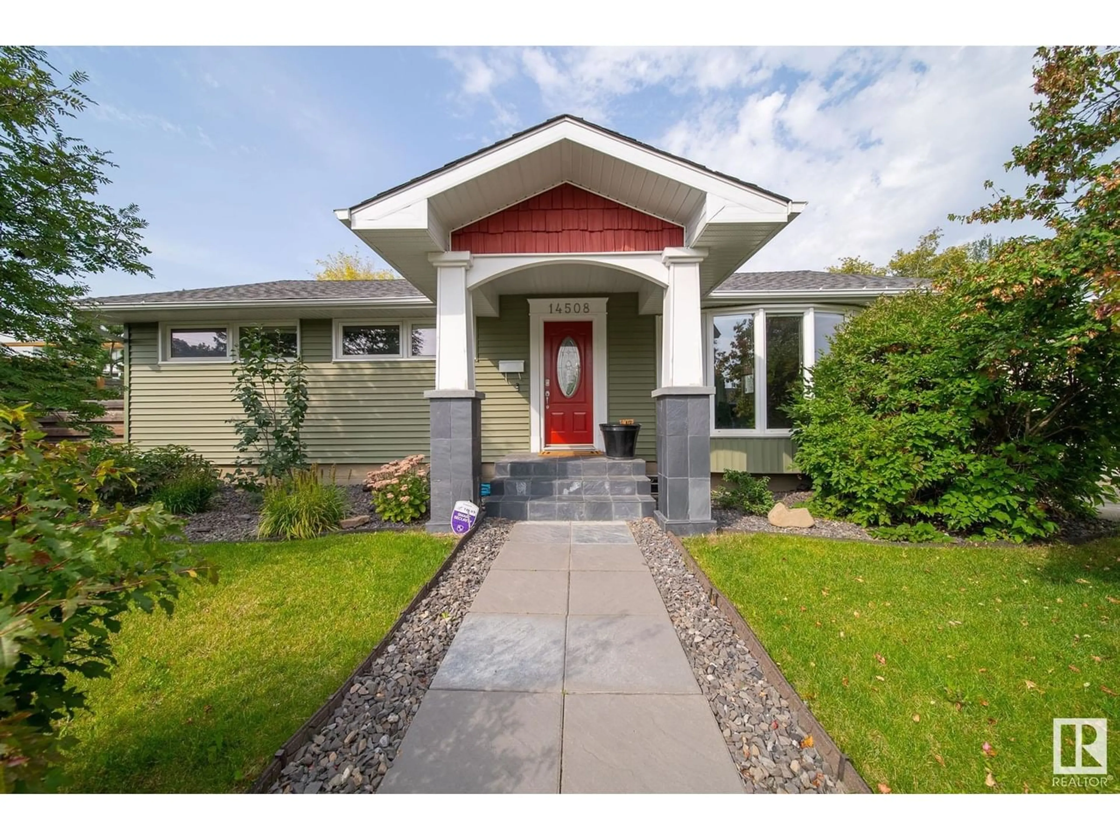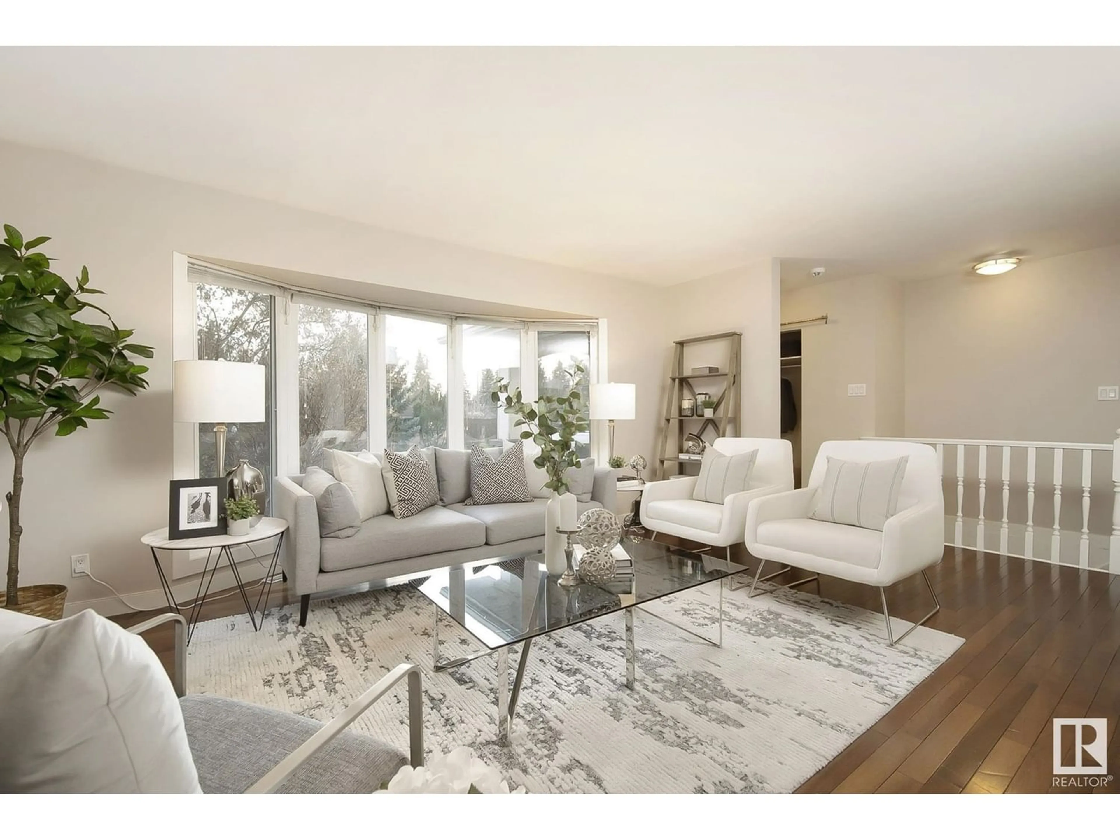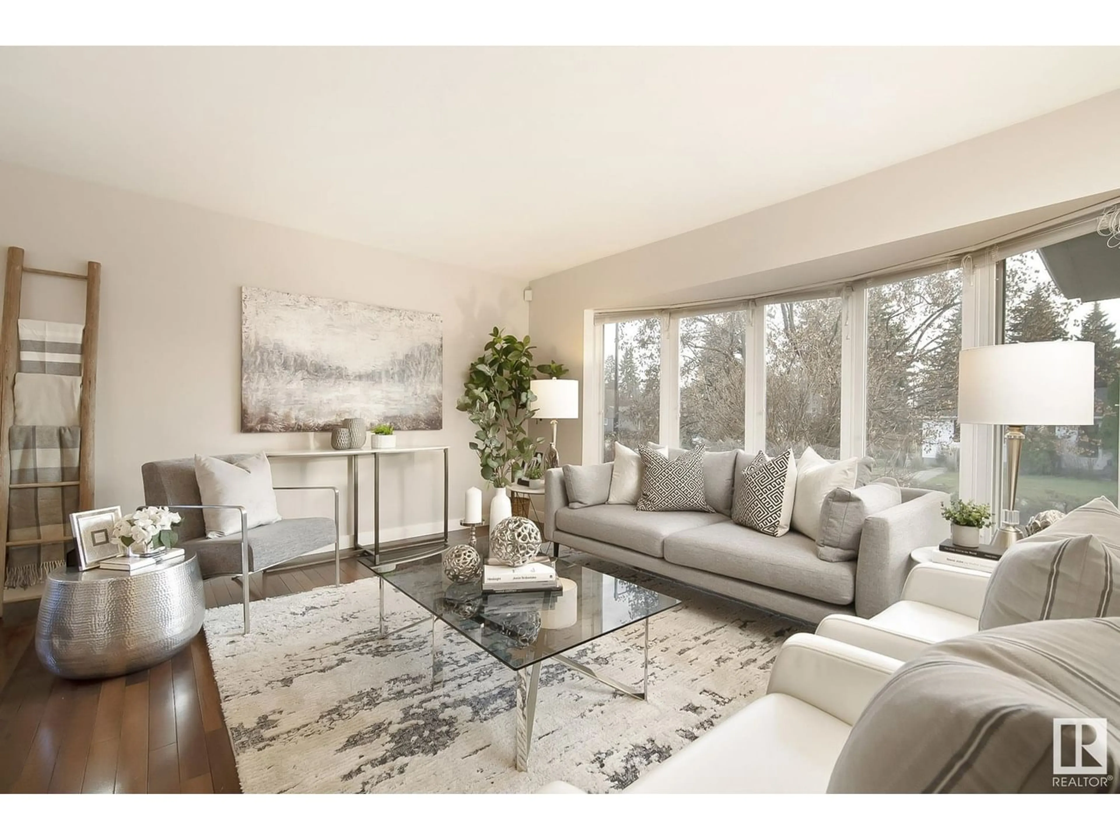14508 82 AV NW, Edmonton, Alberta T5R3R8
Contact us about this property
Highlights
Estimated ValueThis is the price Wahi expects this property to sell for.
The calculation is powered by our Instant Home Value Estimate, which uses current market and property price trends to estimate your home’s value with a 90% accuracy rate.Not available
Price/Sqft$499/sqft
Est. Mortgage$2,576/mo
Tax Amount ()-
Days On Market1 year
Description
Welcome to the sought after neighborhood of Laurier Heights. Nestled in the heart of the community within steps to Laurier Heights K-9 School, this beautifully renovated home sits on an impressive 75x110 south facing lot. Featuring 3 bedrooms plus den, 2.5 baths, a bright and open freshly painted main floor plan with expansive windows, gleaming hardwood floors, upgraded kitchen with newly painted white cabinets complimented with stainless steel appliances & gas stove. The fully finished basement has a separate rear entrance with tons of potential. The large rear yard features a newly built deck, a newer stamped concrete patio and an oversized double detached garage. Notable improvements include a newer hot water tank, new main floor trim and doors, underground electrical and new breakers, rear fence with iron gate, new rear shed plus stunning front landscaping. Located in one of Edmonton's best neighborhoods with easy access to all major amenities, this home is ready for it's new family and is a must see! (id:39198)
Property Details
Interior
Features
Lower level Floor
Family room
6.4 m x 3.9 mDen
3.8 m x 3 mExterior
Parking
Garage spaces 5
Garage type -
Other parking spaces 0
Total parking spaces 5




