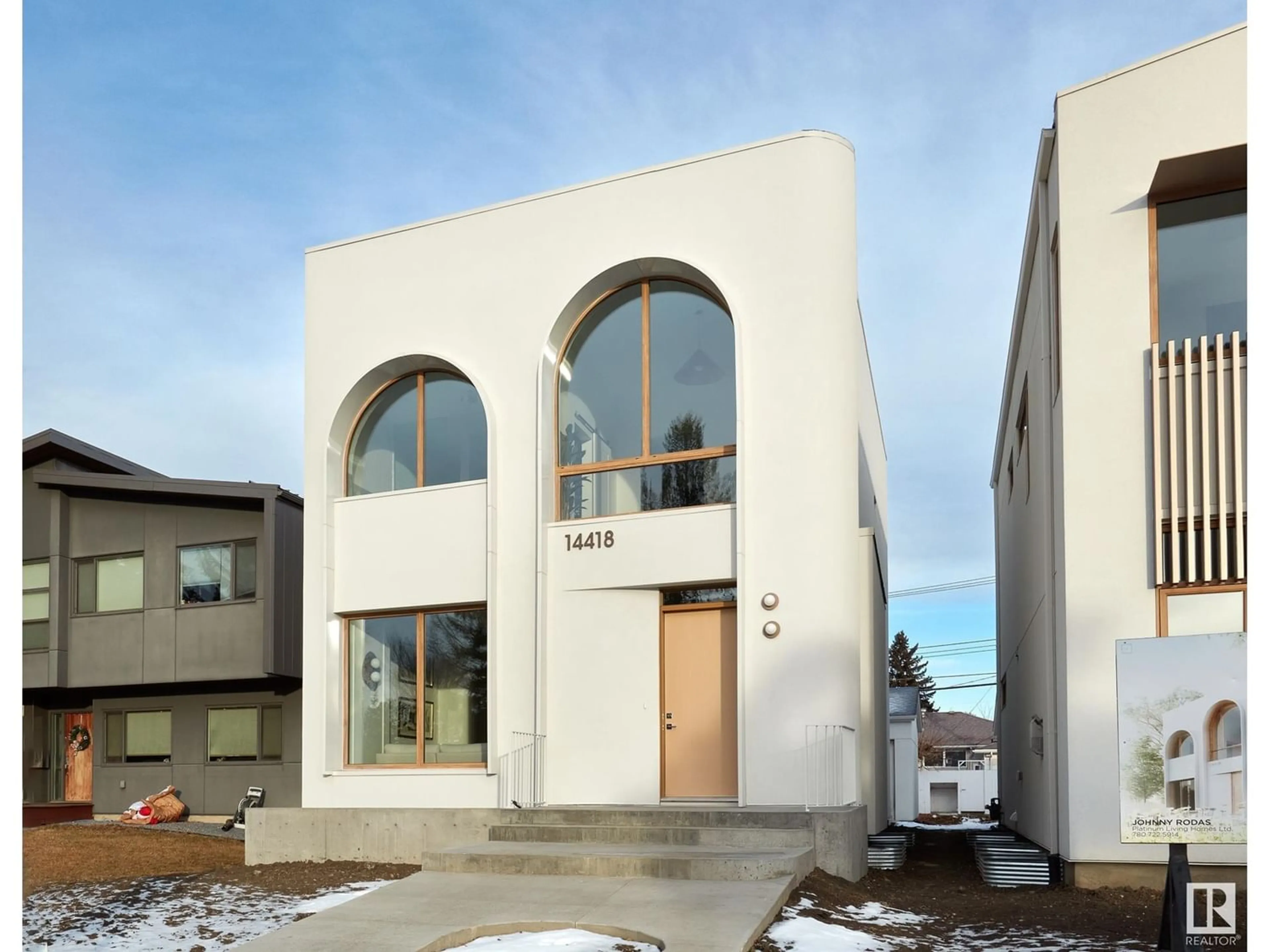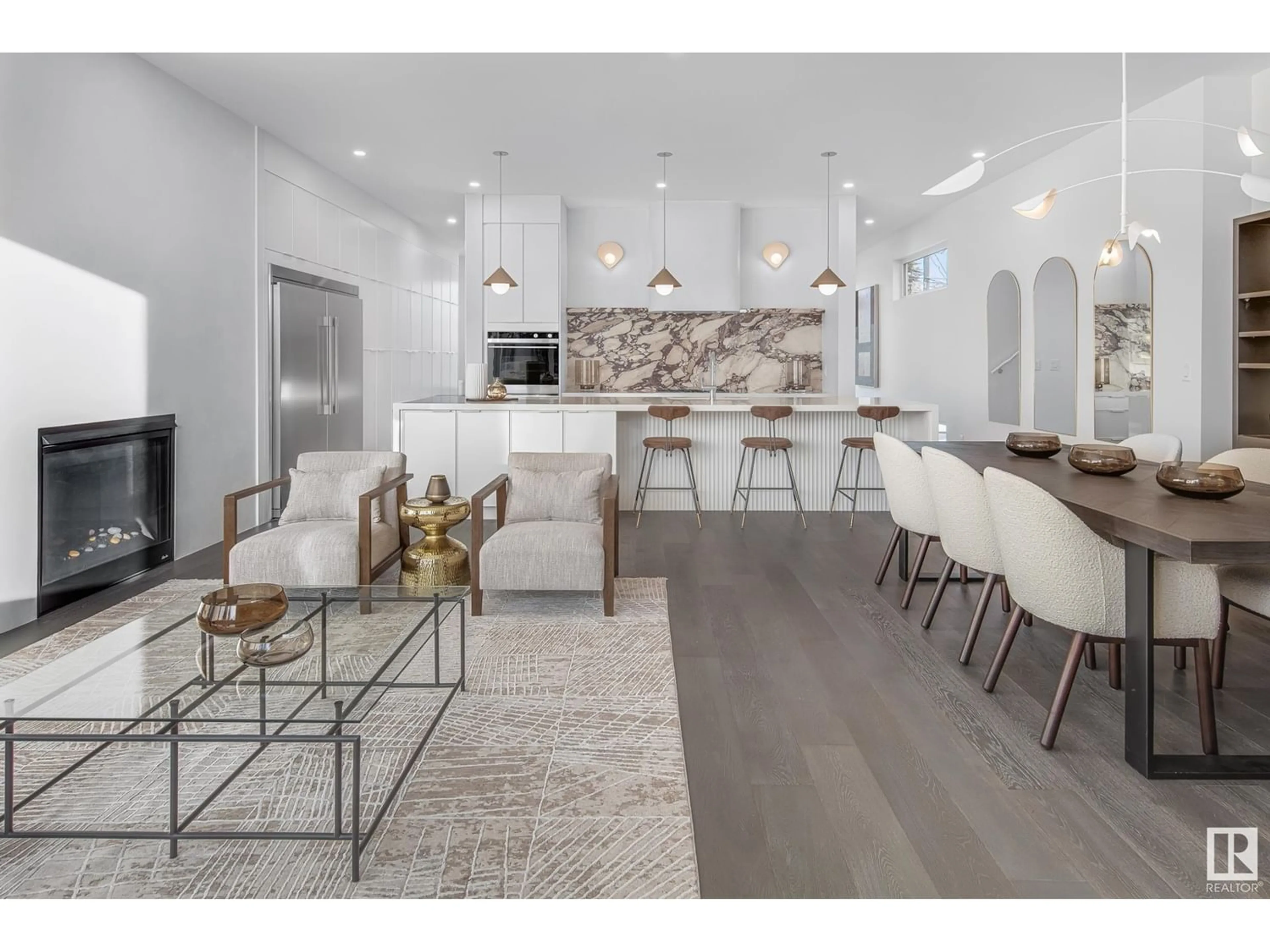14418 85 AV NW, Edmonton, Alberta T5R3Z3
Contact us about this property
Highlights
Estimated ValueThis is the price Wahi expects this property to sell for.
The calculation is powered by our Instant Home Value Estimate, which uses current market and property price trends to estimate your home’s value with a 90% accuracy rate.Not available
Price/Sqft$574/sqft
Est. Mortgage$5,261/mo
Tax Amount ()-
Days On Market337 days
Description
PRIME LAURIER HEIGHTS LOCATION ACROSS THE STREET FROM THE PARK FEATURING 5 BEDS, 3.5 BATHS AND A FINISHED BASEMENT. Proudly built by Edmonton's premier infill builder, Platinum Living Homes. The main floor has 10' ceilings and is designed to be bright, open and a perfect layout for entertaining. The central kitchen features s.s appliances, an abundance of cabinetry and a large island with quartz surfaces. Head upstairs where the primary bed has a vaulted ceiling oriented by a custom curved window overlooking the park, a walk in closet and an ensuite with custom shower! The ensuite is over the top with a fully tiled shower, rain head, soaker tub, 10mm glass, amazing window and rich surfaces. The basement offers bedroom 4 and 5 plus a rec room that is perfect for the growing family. You will find a heated double detached garage out back with a generous sized yard. Central AC is installed in the home too. Live in one of Edmonton's premier communities and be located next to parks, walking trails and more! (id:39198)
Property Details
Interior
Features
Upper Level Floor
Bedroom 2
3.52 m x 3.21 mPrimary Bedroom
6.44 m x 3.92 mBedroom 3
3.45 m x 3 mExterior
Parking
Garage spaces 4
Garage type Detached Garage
Other parking spaces 0
Total parking spaces 4
Property History
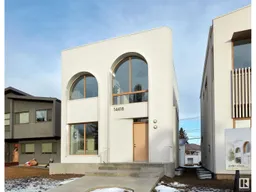 36
36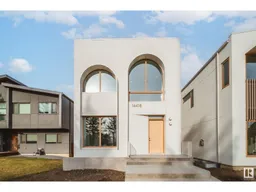 49
49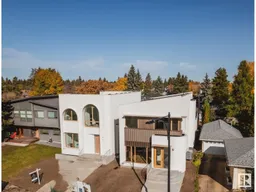 14
14
