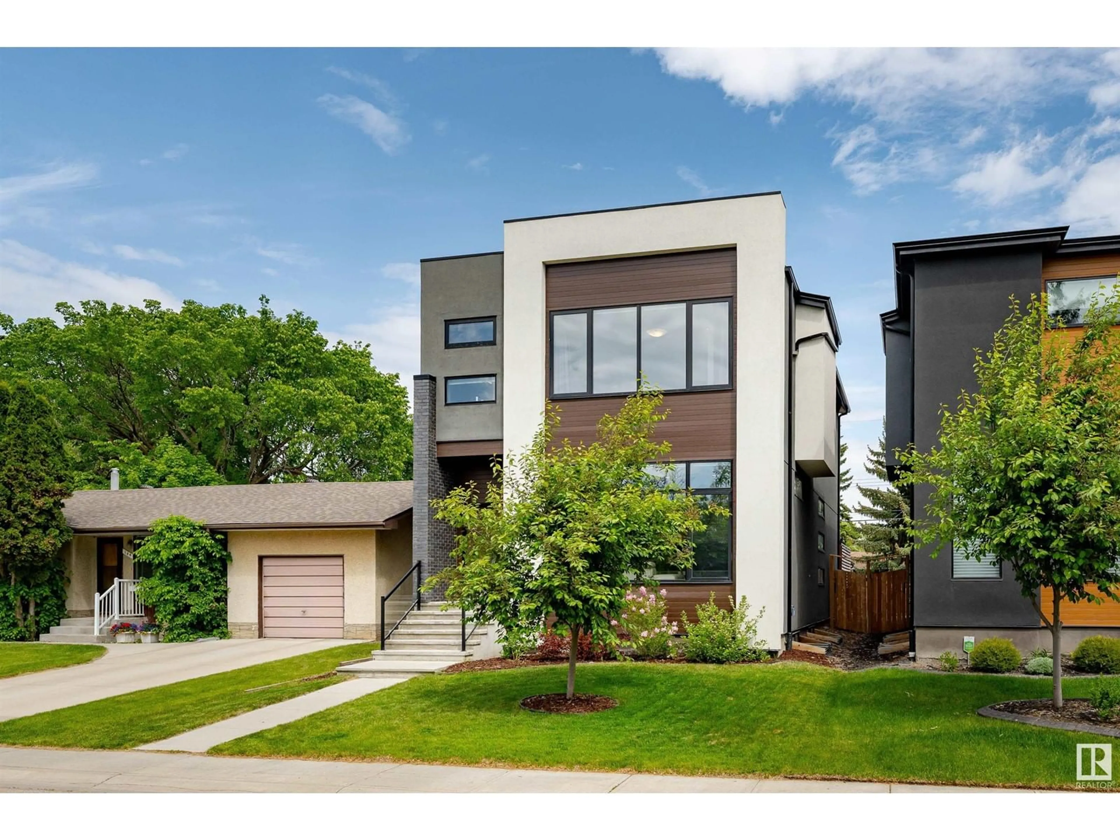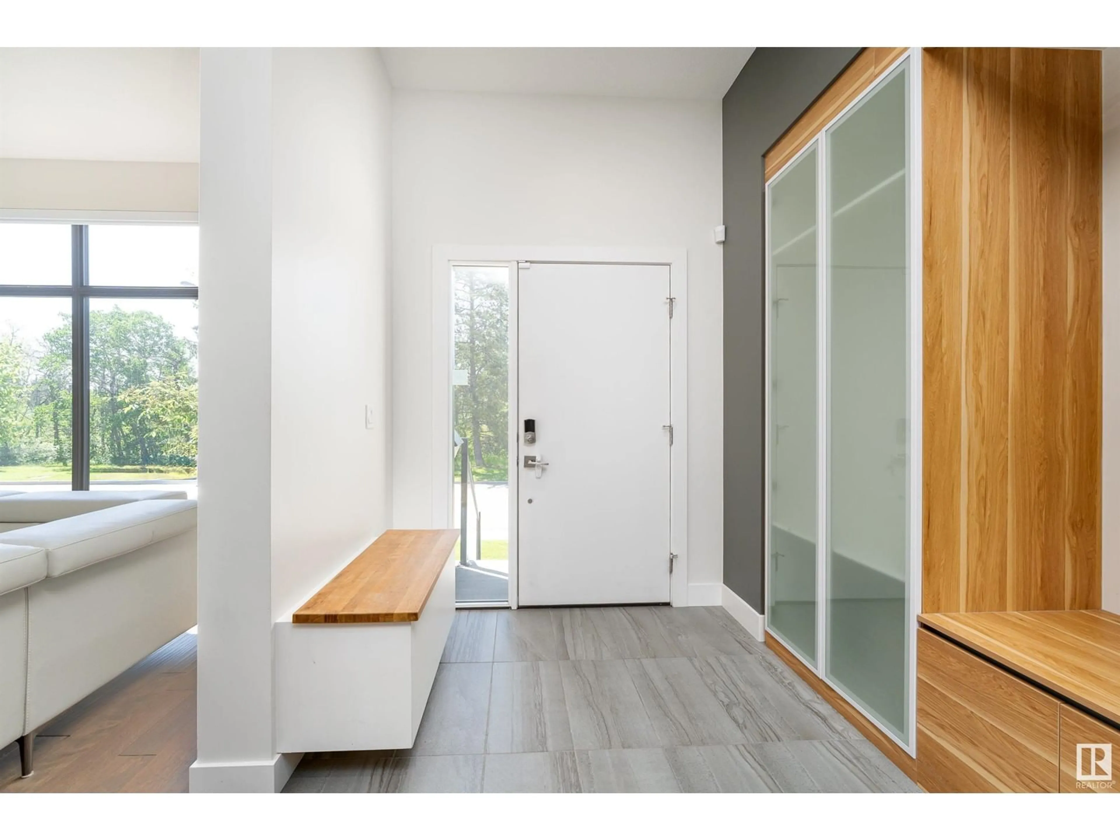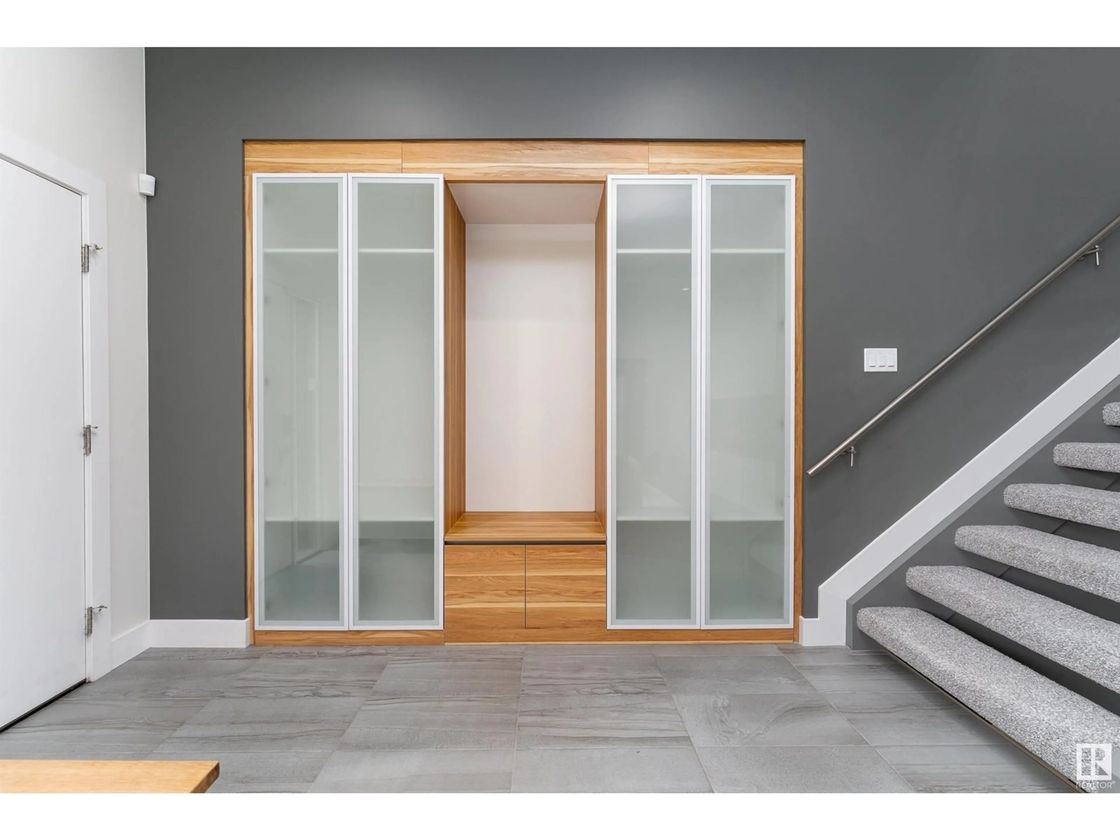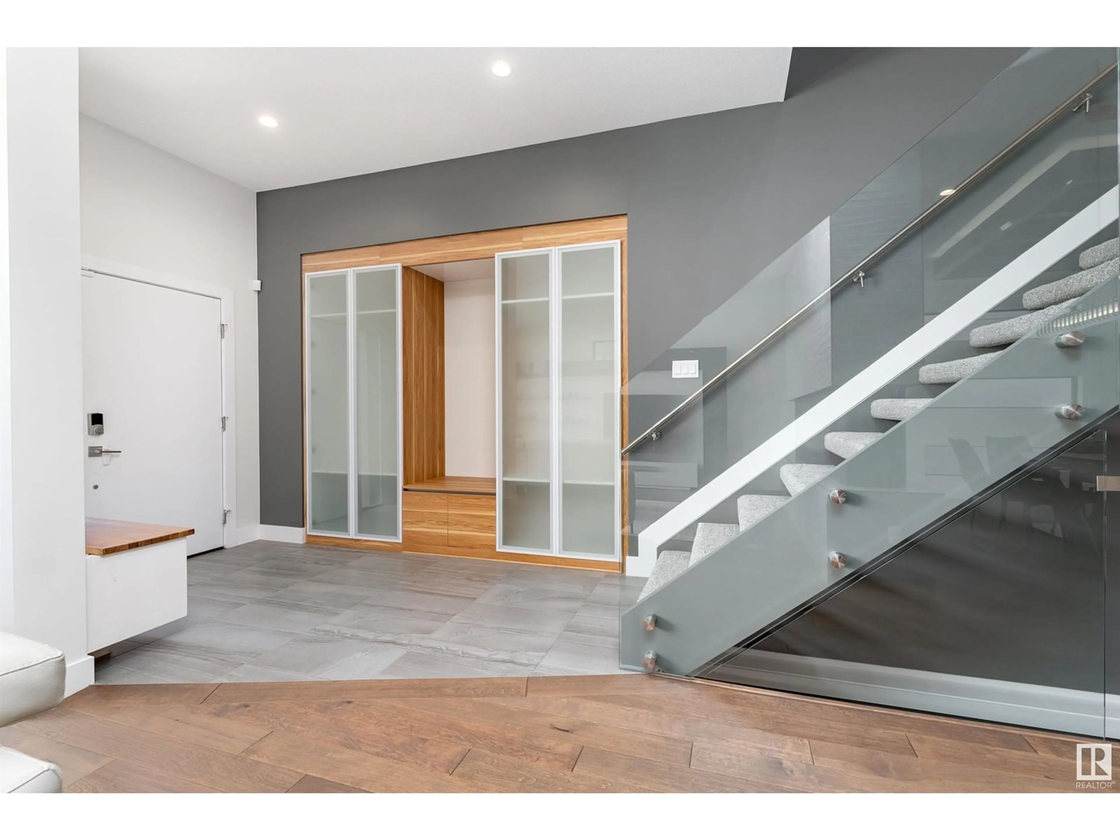143B Laurier DR NW, Edmonton, Alberta T5R5P9
Contact us about this property
Highlights
Estimated ValueThis is the price Wahi expects this property to sell for.
The calculation is powered by our Instant Home Value Estimate, which uses current market and property price trends to estimate your home’s value with a 90% accuracy rate.Not available
Price/Sqft$441/sqft
Est. Mortgage$4,724/mo
Tax Amount ()-
Days On Market185 days
Description
Discover luxurious living at 143b Laurier Drive, a stunning home offering three finished levels, including a spacious basement. This exquisite residence features 5 bathrooms, 3 of which are ensuite, and 4 generously sized bedrooms, including a primary suite with an ensuite and walk-in closet.The home is designed for both comfort and convenience, with a welcoming foyer, a practical mudroom, and a dedicated laundry room. The basement provides additional living space with a bonus room, utility room, storage area, and a gym for your fitness needs.Located in a prime area, this property is near public transportation, schools, shopping, and playgrounds, making it perfect for families.This property truly has it all, combining elegance with functionality, and providing ample space for your family's lifestyle. (id:39198)
Property Details
Interior
Features
Lower level Floor
Bedroom 4
3.8m x 3.7m



