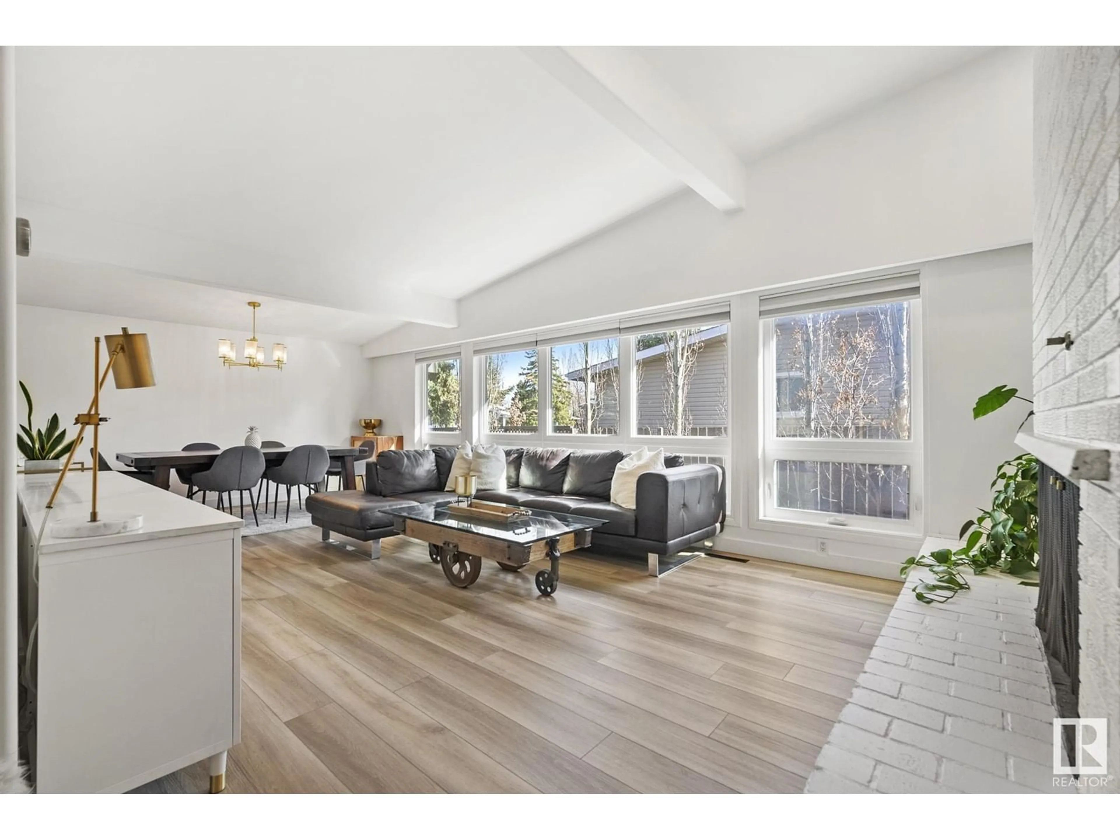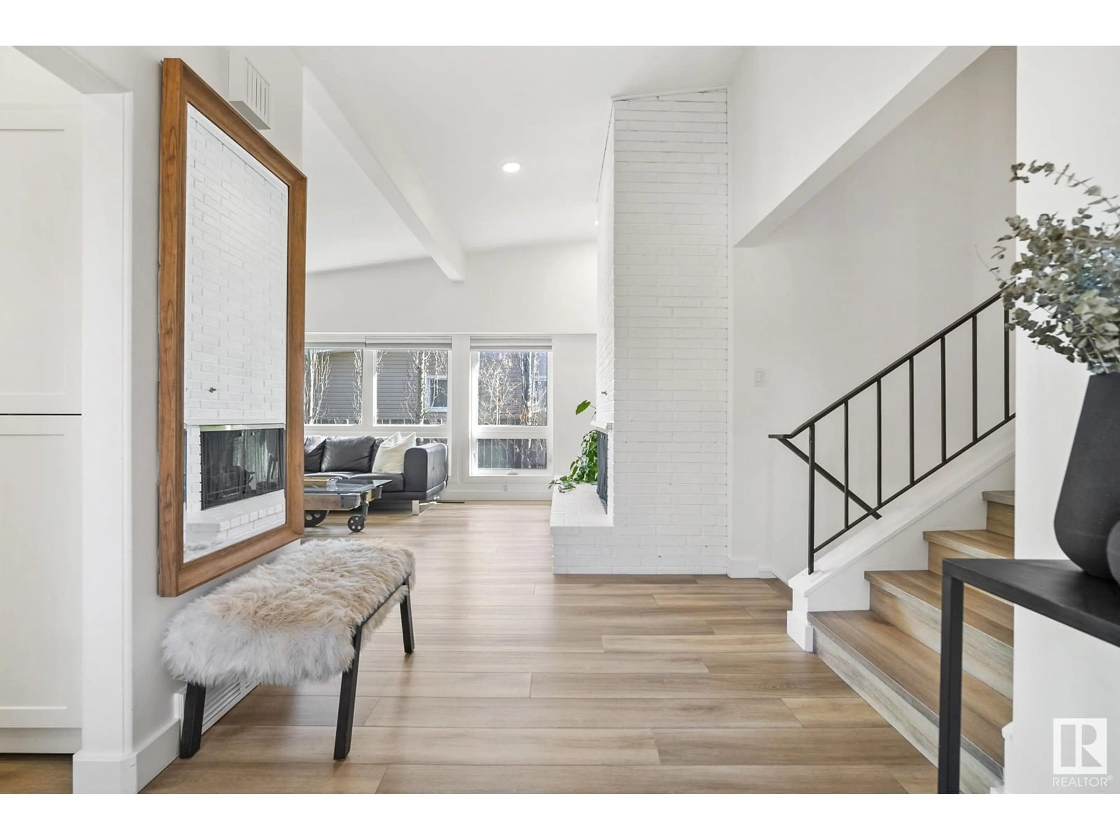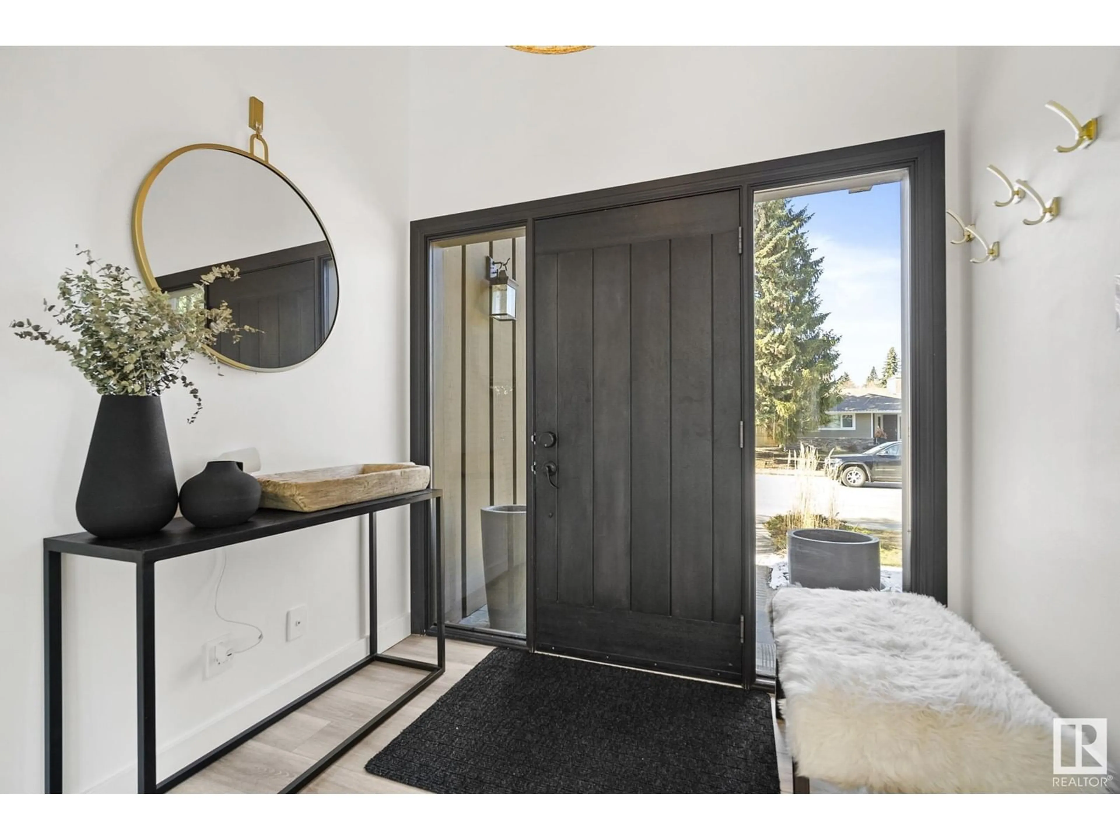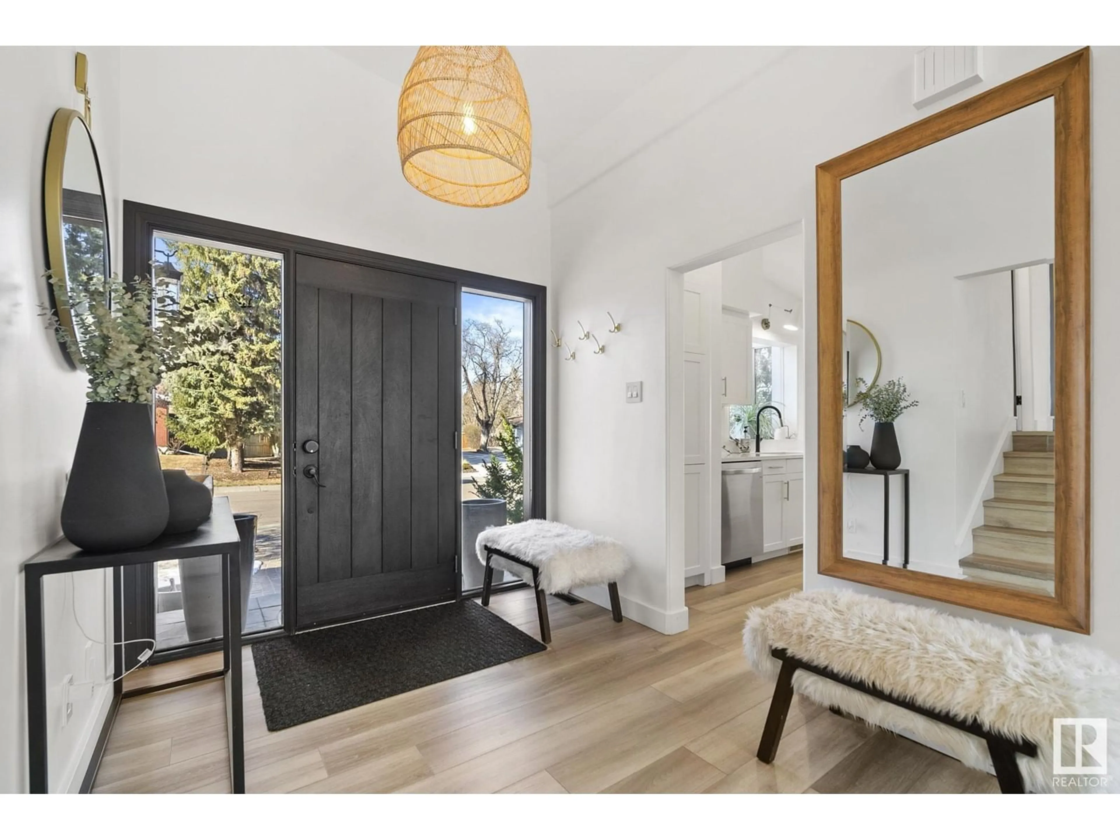14003 84 AV NW, Edmonton, Alberta T5R3W8
Contact us about this property
Highlights
Estimated ValueThis is the price Wahi expects this property to sell for.
The calculation is powered by our Instant Home Value Estimate, which uses current market and property price trends to estimate your home’s value with a 90% accuracy rate.Not available
Price/Sqft$556/sqft
Est. Mortgage$3,388/mo
Tax Amount ()-
Days On Market155 days
Description
Welcome to this FULLY renovated 4 level home. Located on a quiet cul-de-sac park like setting in exclusive Laurier Heights. This home has over 2600 sq ft of living space and is upgraded top to bottom including newer roof, windows, doors, brand new appliances, 2 gas fireplaces, renovated kitchen, updated bathrooms, flooring and added A/C. The floor plan is open and unique with 3 beds up, with reno'd ensuite and guest bath. The lower level has a secondary living space/rec room, where you will find your laundry with new washer & dryer and 3RD full bathroom. On the 4th level there is another full flex space with walk- in storage space, which can be used however your family needs. The updates in this home are incredible with touches of mid century modern with keeping all of its original charm. Outside you have a huge yard on a OVERSIZED corner lot that wraps around with two private deck areas. One of the best locations in the city close to shopping, the zoo, downtown and great schools! (id:39198)
Property Details
Interior
Features
Basement Floor
Storage
3.96 m x 2.49 mUtility room
5.3 m x 8.18 m



