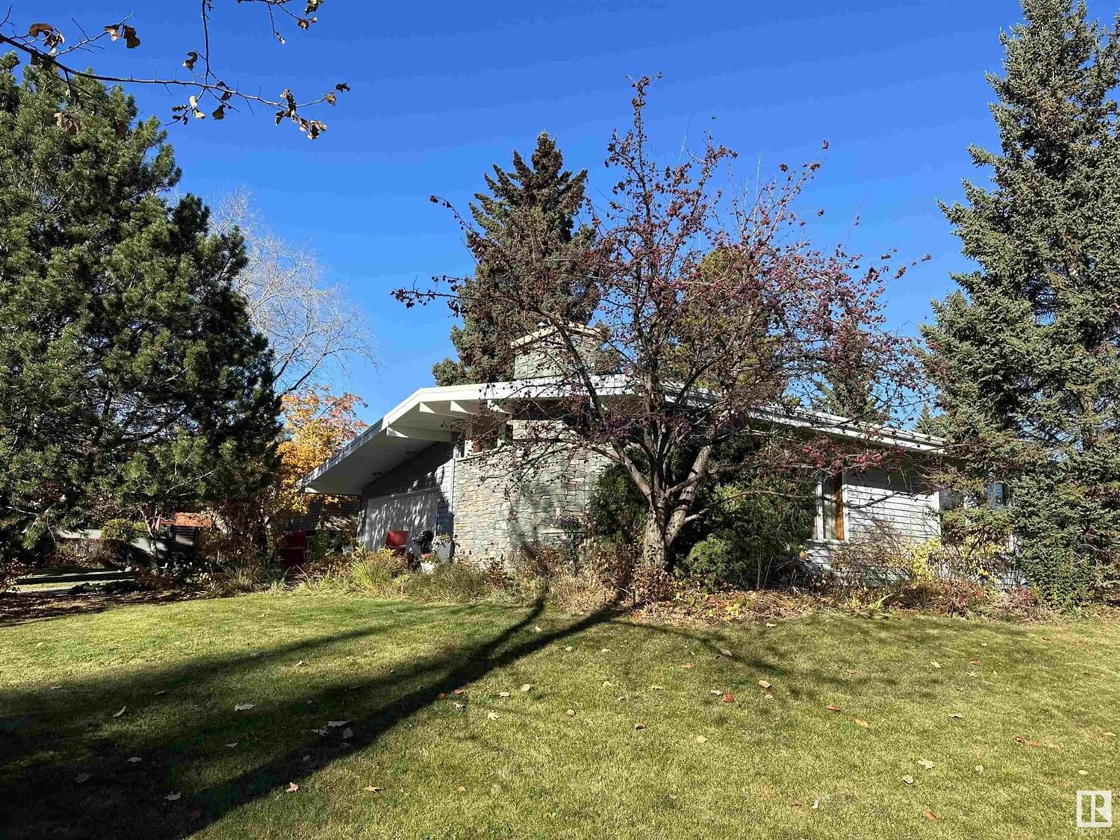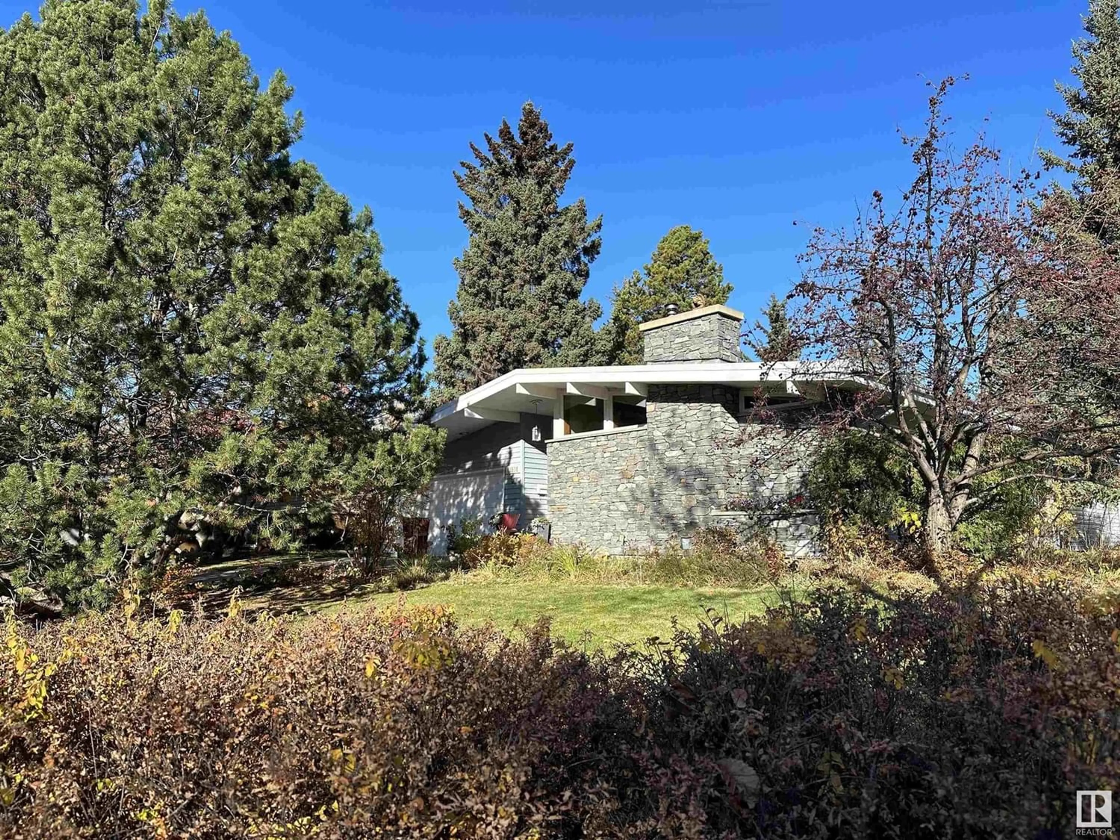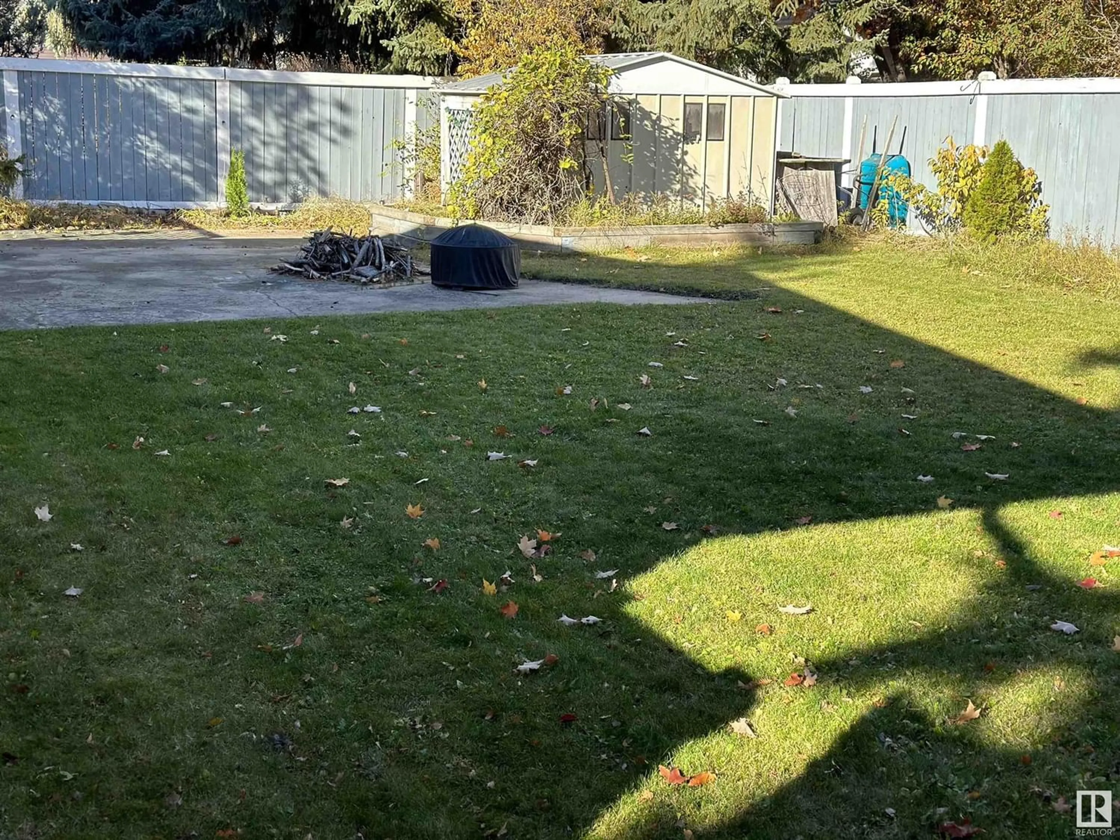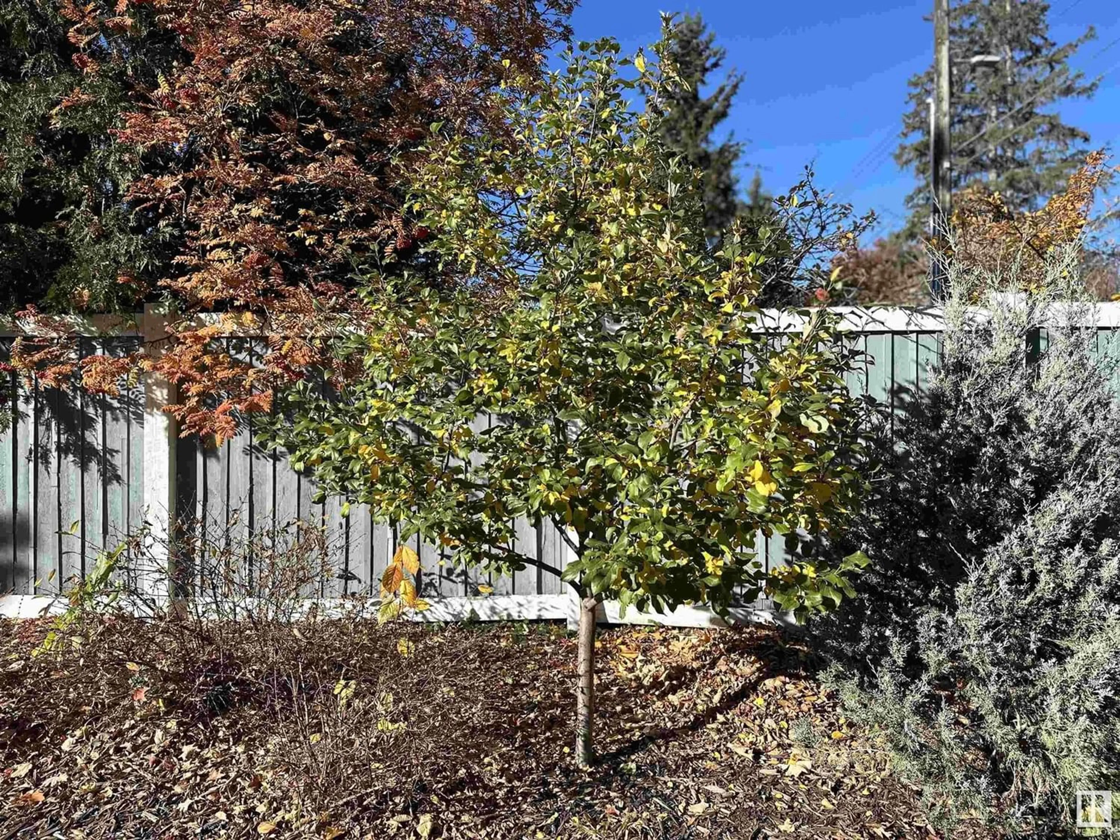13904 85 AV NW, Edmonton, Alberta T5R3Y8
Contact us about this property
Highlights
Estimated ValueThis is the price Wahi expects this property to sell for.
The calculation is powered by our Instant Home Value Estimate, which uses current market and property price trends to estimate your home’s value with a 90% accuracy rate.Not available
Price/Sqft$414/sqft
Est. Mortgage$3,543/mo
Tax Amount ()-
Days On Market286 days
Description
1991 SQFT Mid Century Modern Bungalow on a 10090 SQFT corner lot. Classic design with vaulted ceiling and wood beams. 4 Bedrooms + den and 3 full baths. The fully finished lower level has an additional two bedrooms, a full bath, a huge recreation room, a workroom with walk-in closet and additional storage. Huge outside space perfect for entertaining and family gatherings. Conveniently located close to the K-9 French Immersion school, playground, spray park, community hall and the river valley ravine. QUICK COMMUTE to Downtown, University of Alberta and all major hospitals. NOTABLES: Vinyl Plank (2018), Kitchen with Quartz countertops (2017), Electrical panel (2017), In-floor heat in main bath, Natural light from Solatube skylights x2, Dual gas hook-up outside. Welcome home to Laurier Heights where life-long friends are made. (id:39198)
Property Details
Interior
Features
Lower level Floor
Bedroom 5
3.34 m x 4.24 mBedroom 6
3.37 m x 4.25 mRecreation room
16.09 m x 4.81 mWorkshop
4.28 m x 3.46 m



