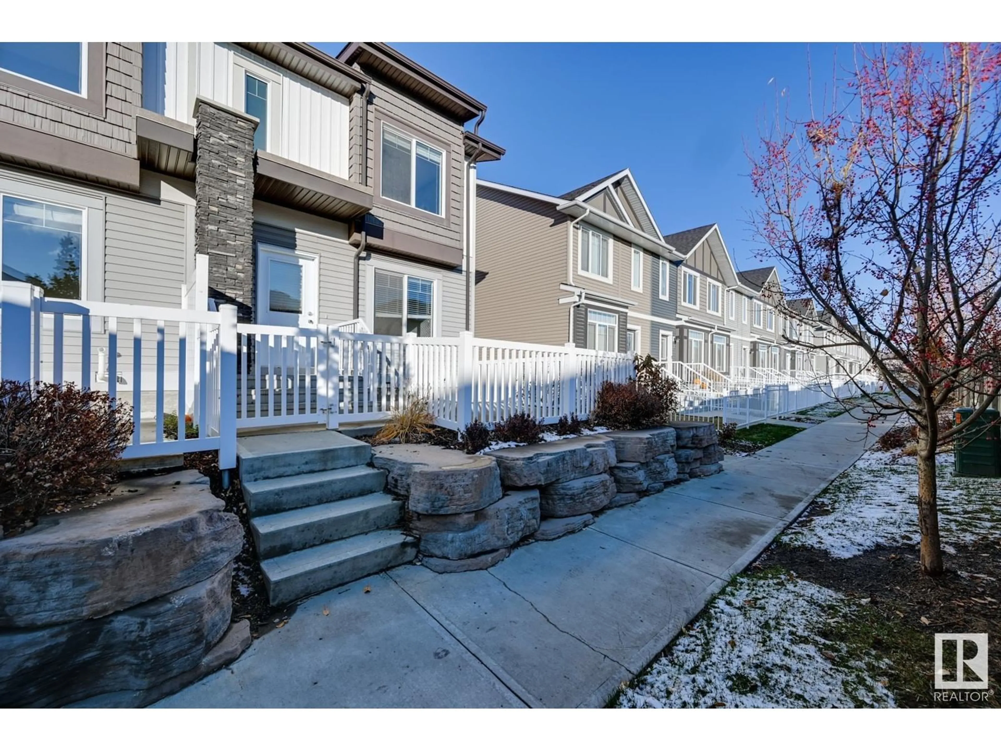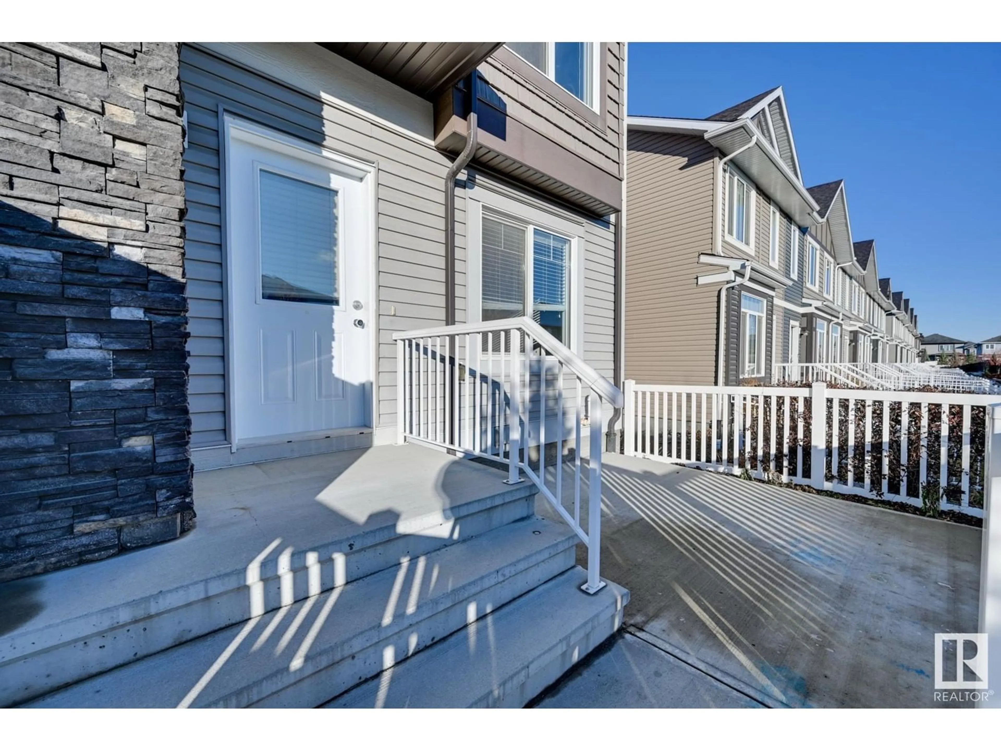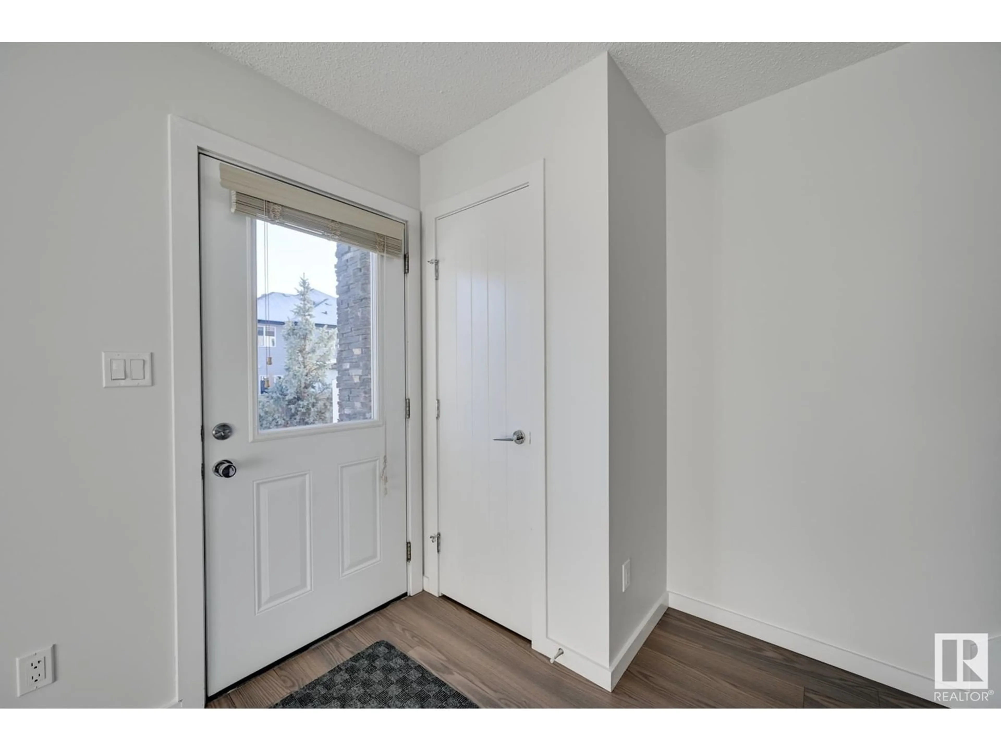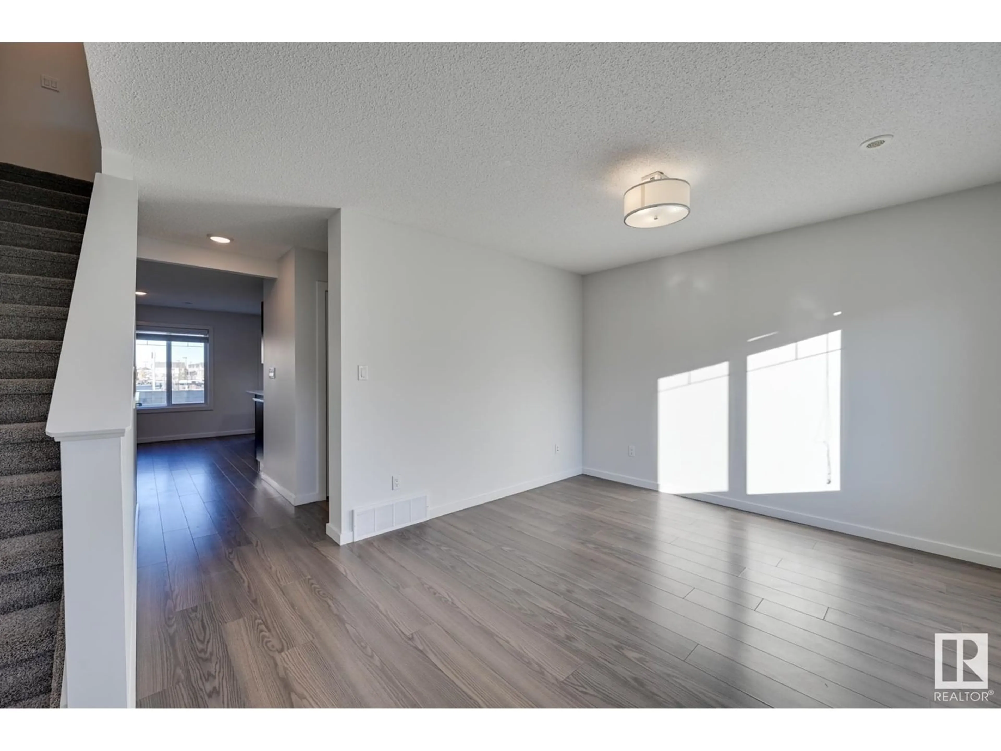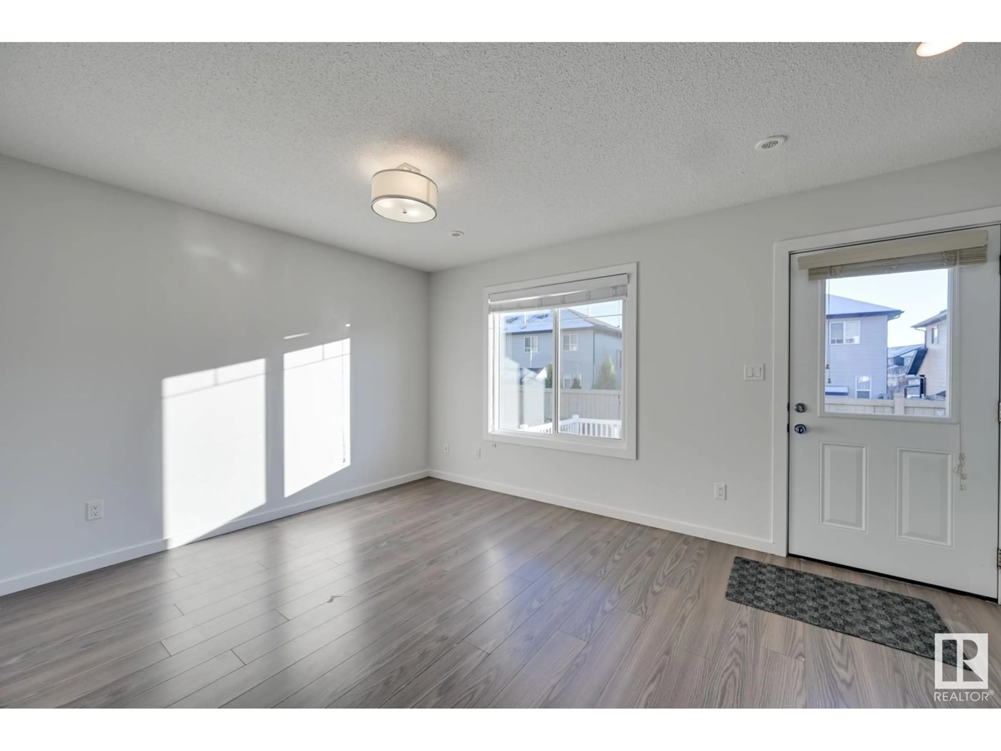#7 2215 24 ST NW, Edmonton, Alberta T6T1A6
Contact us about this property
Highlights
Estimated ValueThis is the price Wahi expects this property to sell for.
The calculation is powered by our Instant Home Value Estimate, which uses current market and property price trends to estimate your home’s value with a 90% accuracy rate.Not available
Price/Sqft$278/sqft
Est. Mortgage$1,502/mo
Maintenance fees$252/mo
Tax Amount ()-
Days On Market74 days
Description
Welcome to this lovely townhouse in Laurel Landing! This is a property for first-time home buyers & investors. This 3 bedroom end unit boasts lots of natural light, an open concept and wide-plank flooring throughout the main level. The kitchen is spacious with stainless steel appliances, granite counters, walk-in pantry, subway tile backsplash and an island with eating bar. The upper level offers 3 bedrooms: the primary including a 3 piece ensuite and a large walk-in closet. Lower level has an attached double car garage and mudroom great for the cold winters. Plus there is a desirable low maintenance fenced-in yard to enjoy entertaining in the warmer months. Higher energy efficiency w/tankless hot water & heat recapture for a lower utility bill. This well maintained complex offers visitor parking and is walking distance to tons of amenities. Located close to shopping, a community playground, community league, newer rec centre, schools and public transit. (id:39198)
Property Details
Interior
Features
Main level Floor
Living room
3.49 m x 3.68 mDining room
3.42 m x 1.78 mKitchen
3.01 m x 4.1 mLaundry room
Condo Details
Inclusions
Property History
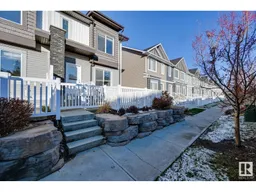 41
41
