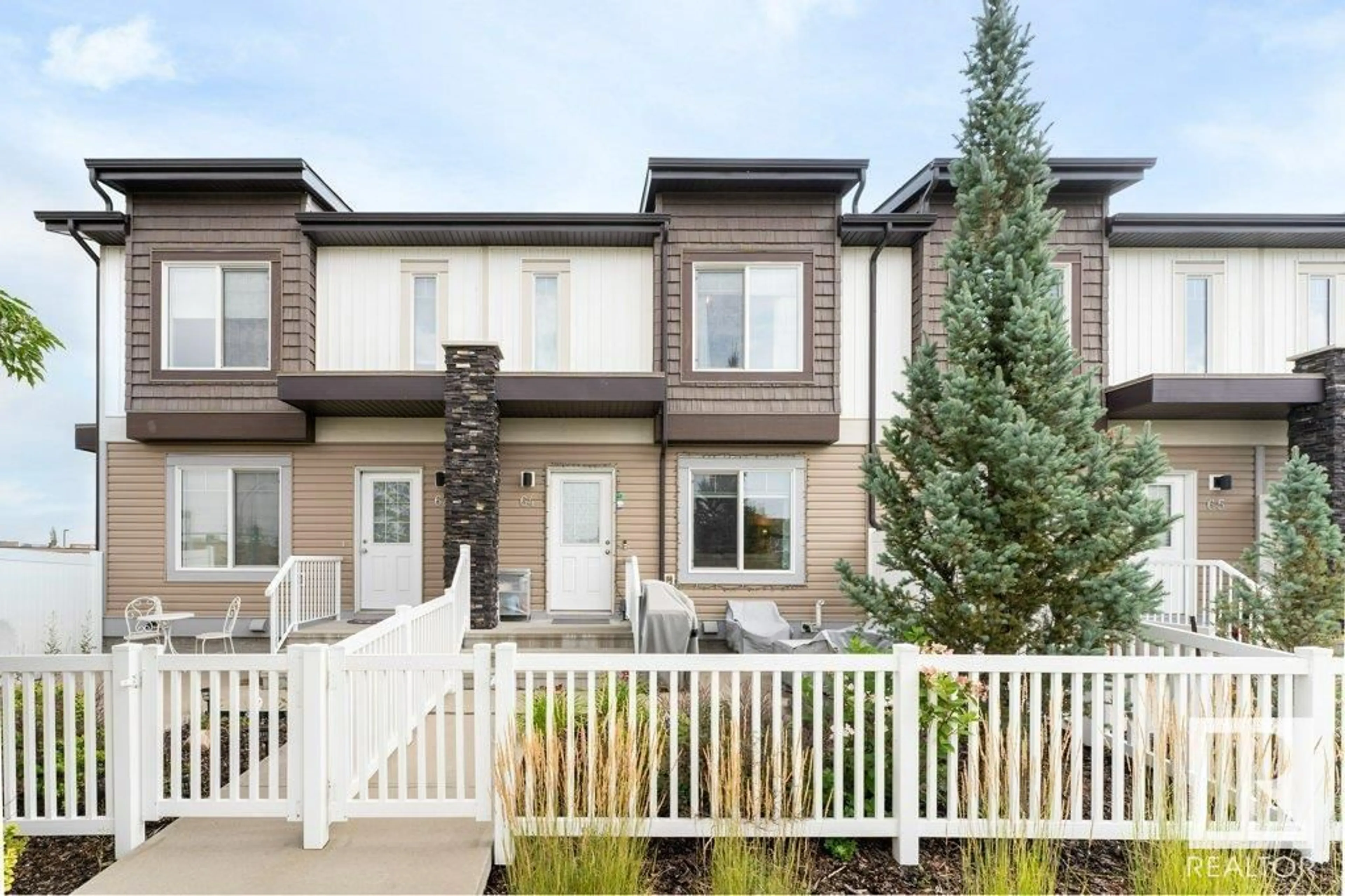#64 2215 24 ST NW, Edmonton, Alberta T6T1A6
Contact us about this property
Highlights
Estimated ValueThis is the price Wahi expects this property to sell for.
The calculation is powered by our Instant Home Value Estimate, which uses current market and property price trends to estimate your home’s value with a 90% accuracy rate.Not available
Price/Sqft$249/sqft
Est. Mortgage$1,501/mo
Maintenance fees$261/mo
Tax Amount ()-
Days On Market94 days
Description
Charming 3-Bedroom Townhome with Modern Upgrades Ideal for First-Time Buyers or Investors Welcome to your new home! This beautifully maintained property features 3 spacious bedrooms located upstairs, ensuring privacy and comfort. The main floor boasts a stylish kitchen with sleek granite countertops and upgraded light fixtures, perfect for both everyday living and entertaining. The master bedroom is a true retreat, complete with a walk-in closet and an en-suite washroom for added convenience. With its contemporary finishes and thoughtful design, this home is perfect for first-time buyers or as a rental property. Enjoy the peace of mind that comes with a professionally managed property, as this home is overseen by a reliable property management company. Say goodbye to the hassle of snow removal and lawn maintenance everything is taken care of for you. All amenities at walking distance (shoppers, Save on food, Rec Centre) schools and public transportation. Dont miss out on this fantastic opportunity! (id:39198)
Property Details
Interior
Features
Main level Floor
Living room
17'2" x 13"Dining room
7'6" x 17'5"Kitchen
9'9" x 13'7Condo Details
Inclusions
Property History
 40
40

