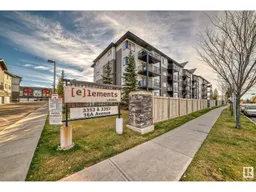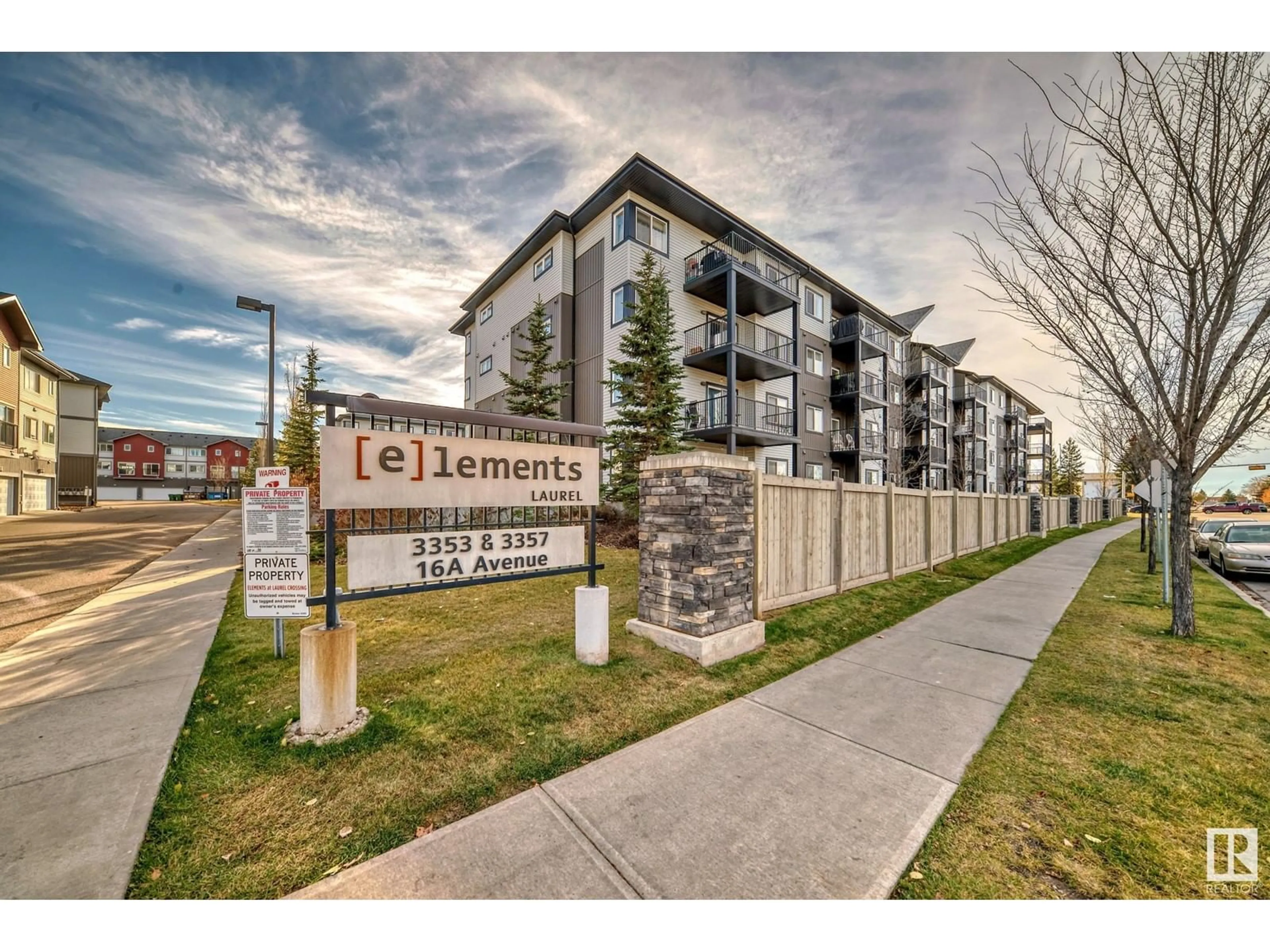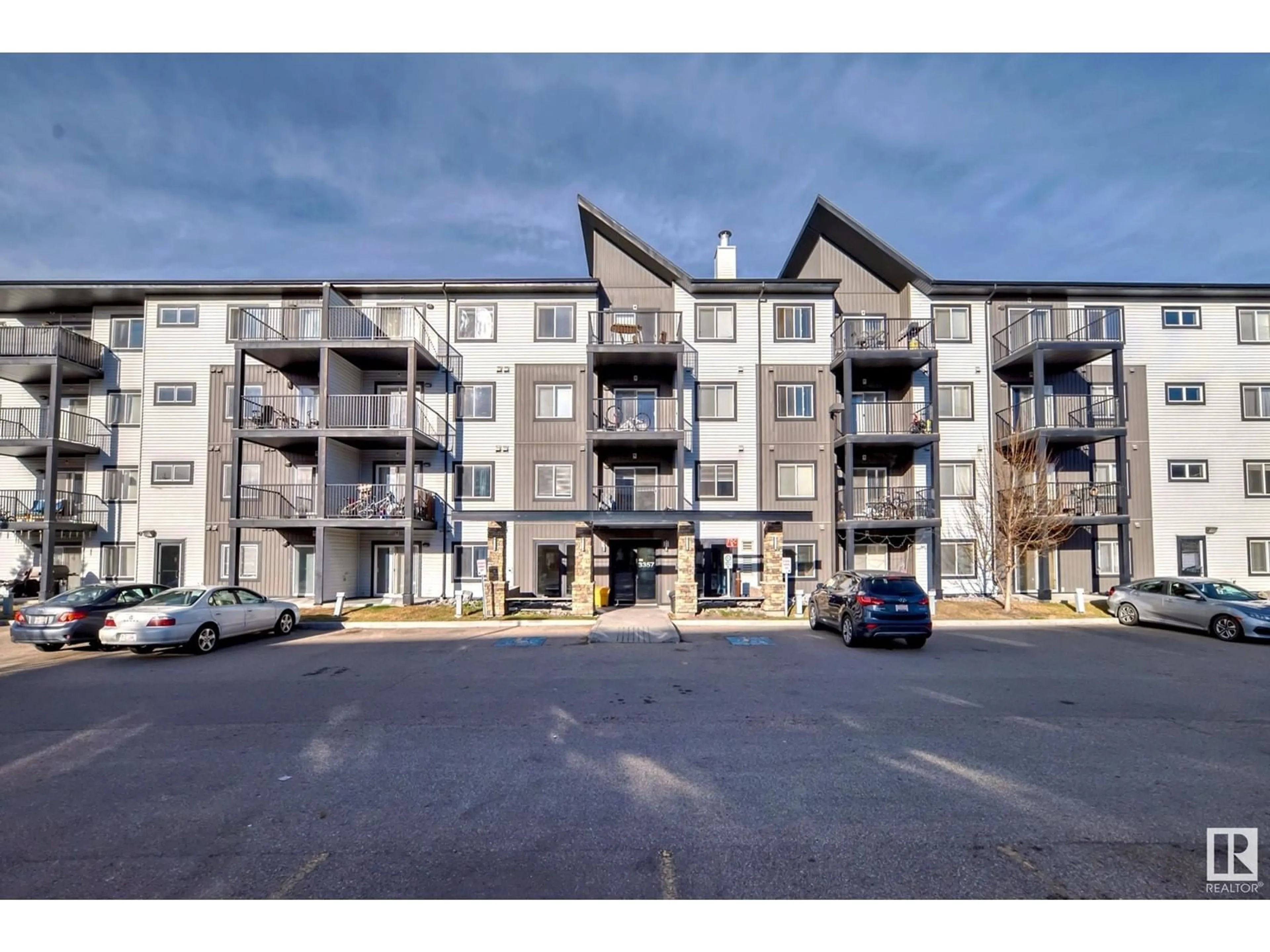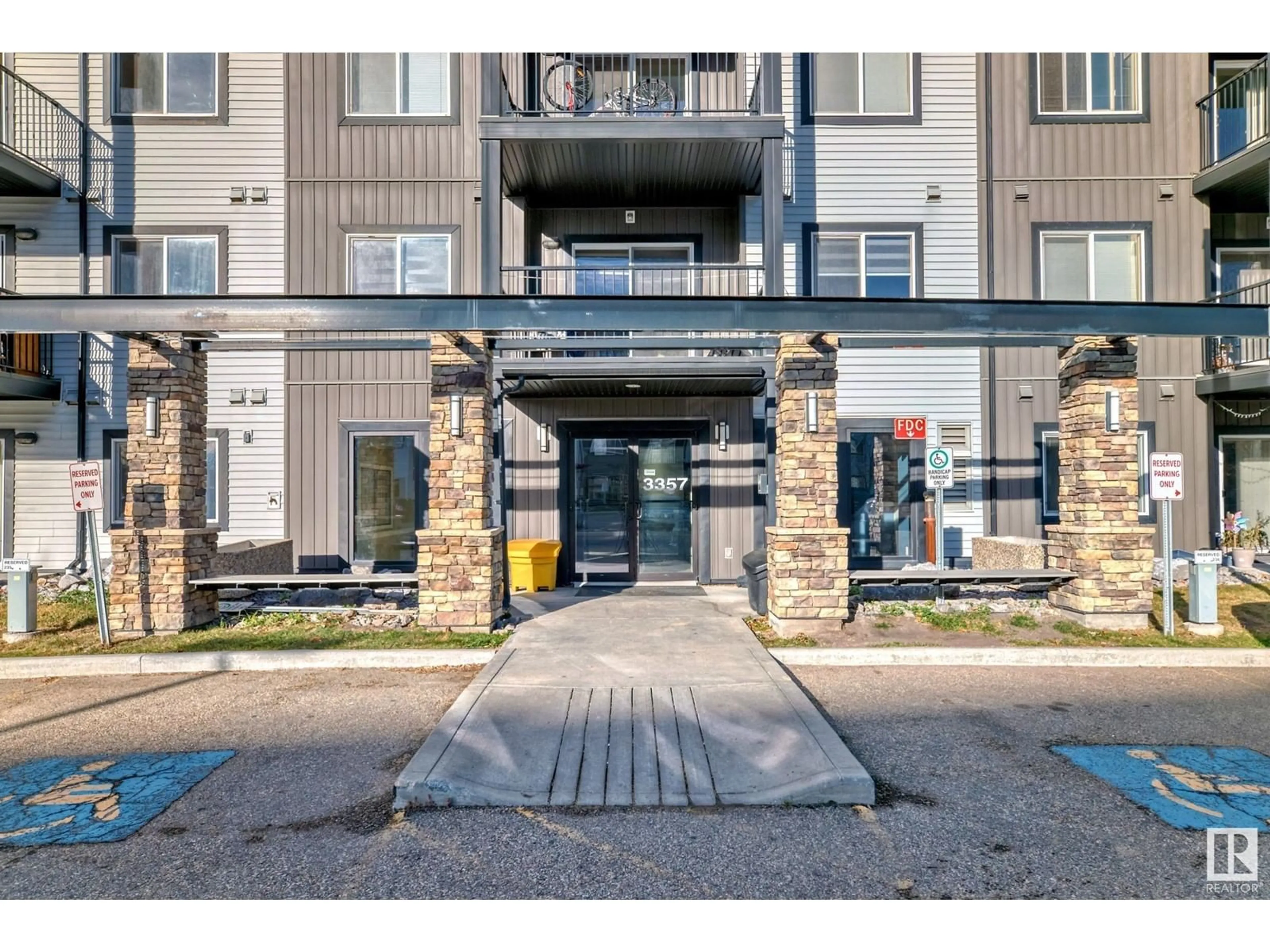#418 3357 16A AV NW, Edmonton, Alberta T6T0V4
Contact us about this property
Highlights
Estimated ValueThis is the price Wahi expects this property to sell for.
The calculation is powered by our Instant Home Value Estimate, which uses current market and property price trends to estimate your home’s value with a 90% accuracy rate.Not available
Price/Sqft$294/sqft
Est. Mortgage$901/mo
Maintenance fees$425/mo
Tax Amount ()-
Days On Market13 days
Description
This stunning, TOP FLOOR, recently RENOVATED two-bedroom, two-bathroom condo is flooded with natural SUNLIGHT, creating a bright and welcoming space thats perfect for modern living. Renovated in October 2024, the unit features new quartz countertops, luxury vinyl plank flooring, fresh paint throughout, and stylish new fixtures in the kitchen and bathrooms. Designed to feel spacious and welcoming, this condo provides AMPLE STORAGEmore than typically found in many homesensuring plenty of room for all your belongings. It includes both underground and surface parking, with the surface stall conveniently visible from the unit, making it easy to remotely start your car in peak winter months. Located near Anthony Henday Drive, 50th Street, and Whitemud Drive, the condo is close to schools, shopping centers, and essential amenities, with easy access to public transportation. Move-in ready, this condo offers both comfort and convenience in a FANTASTIC LOCATION. (id:39198)
Property Details
Interior
Features
Main level Floor
Living room
Dining room
Kitchen
Primary Bedroom
Exterior
Parking
Garage spaces 2
Garage type -
Other parking spaces 0
Total parking spaces 2
Condo Details
Inclusions
Property History
 36
36


