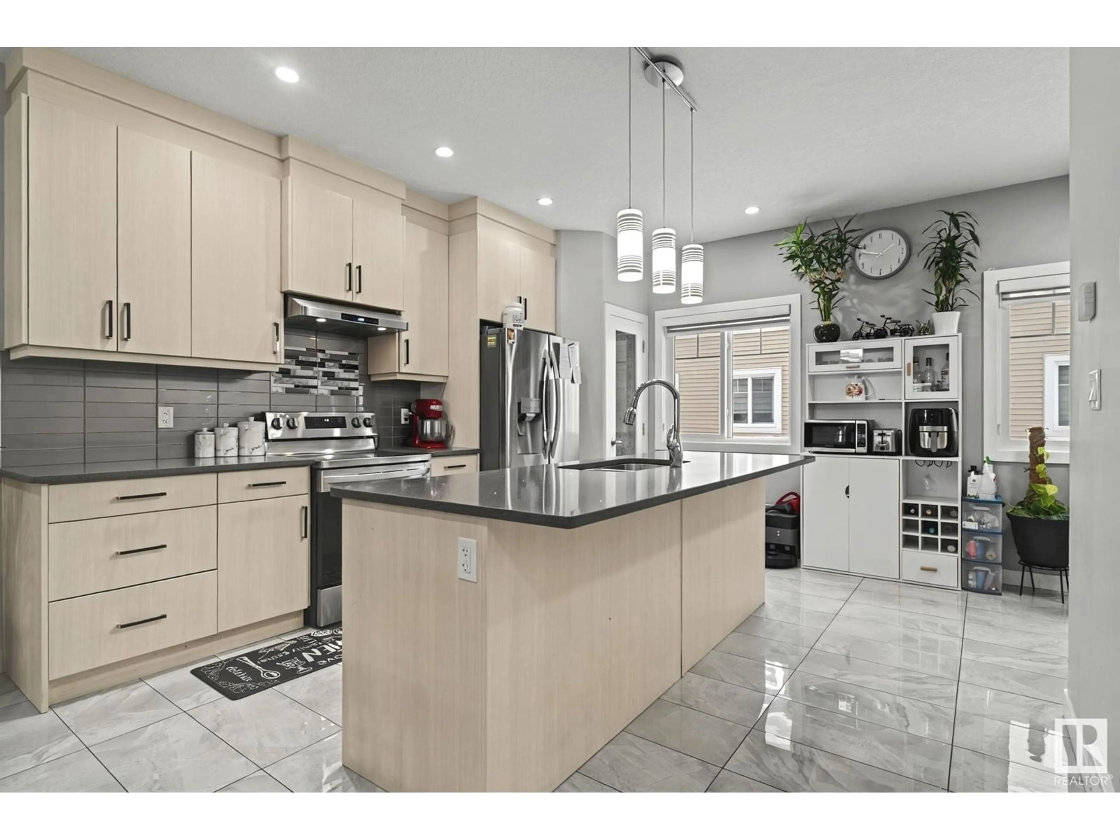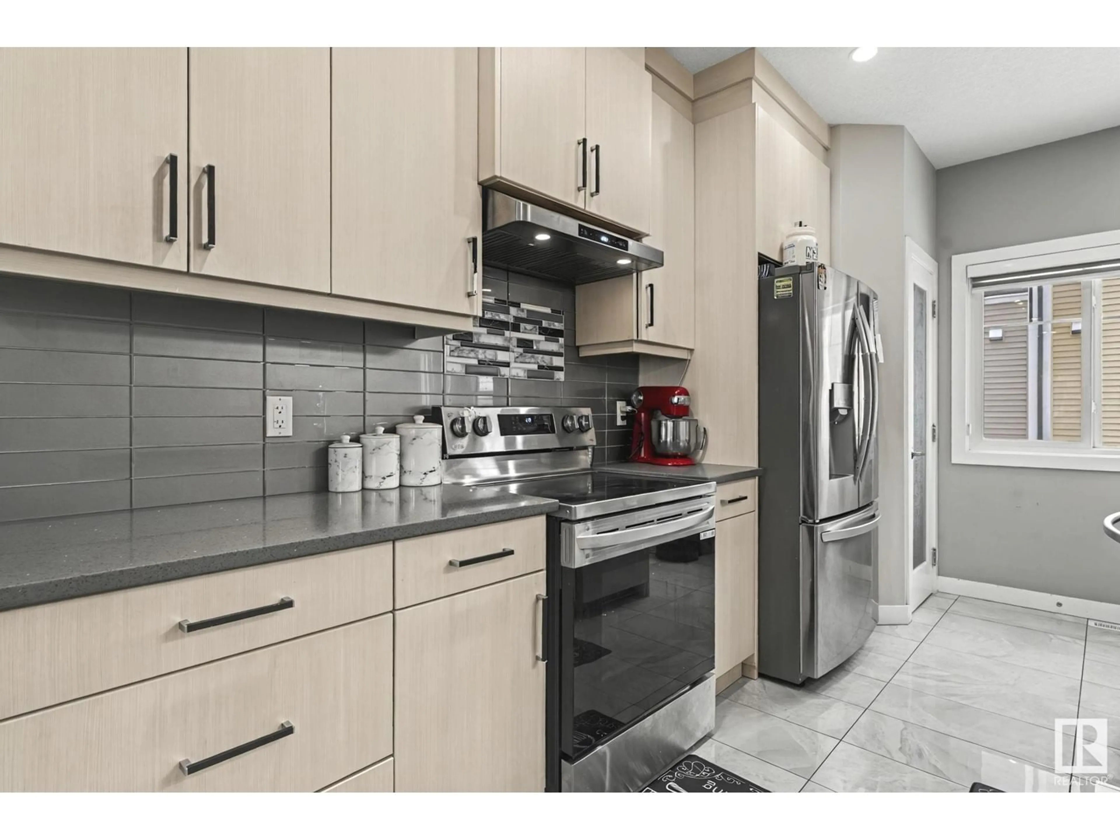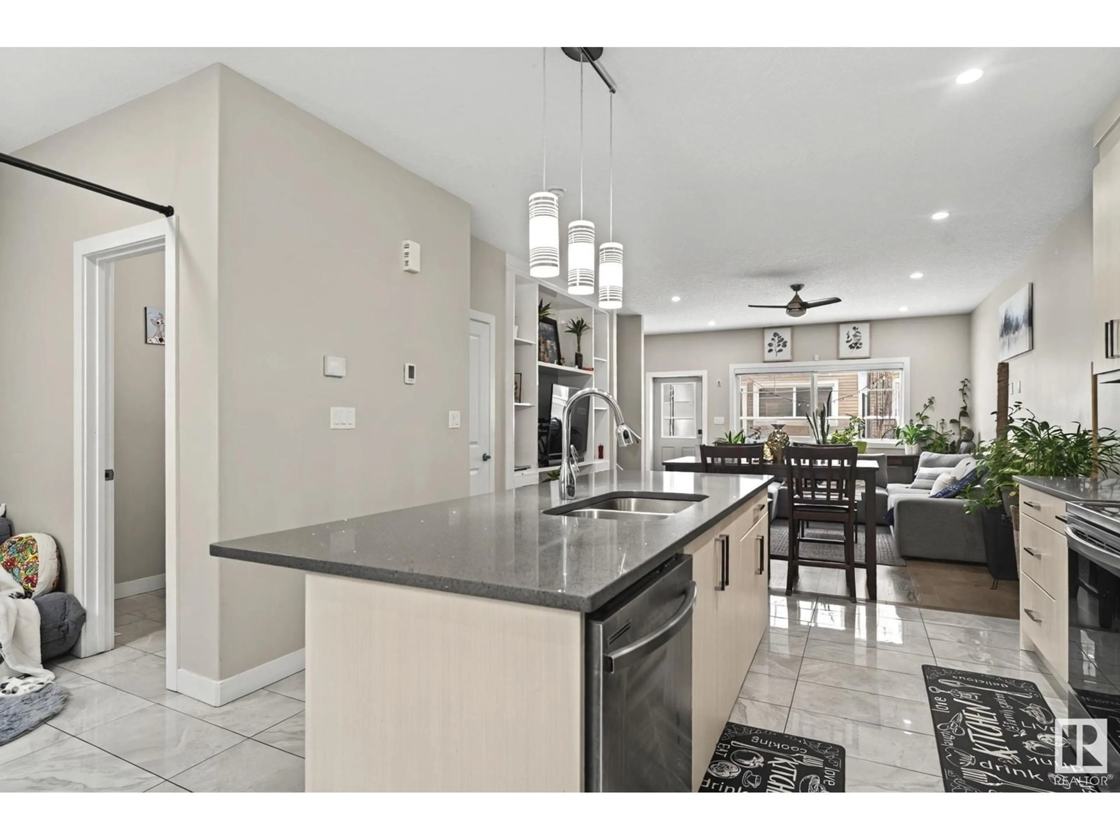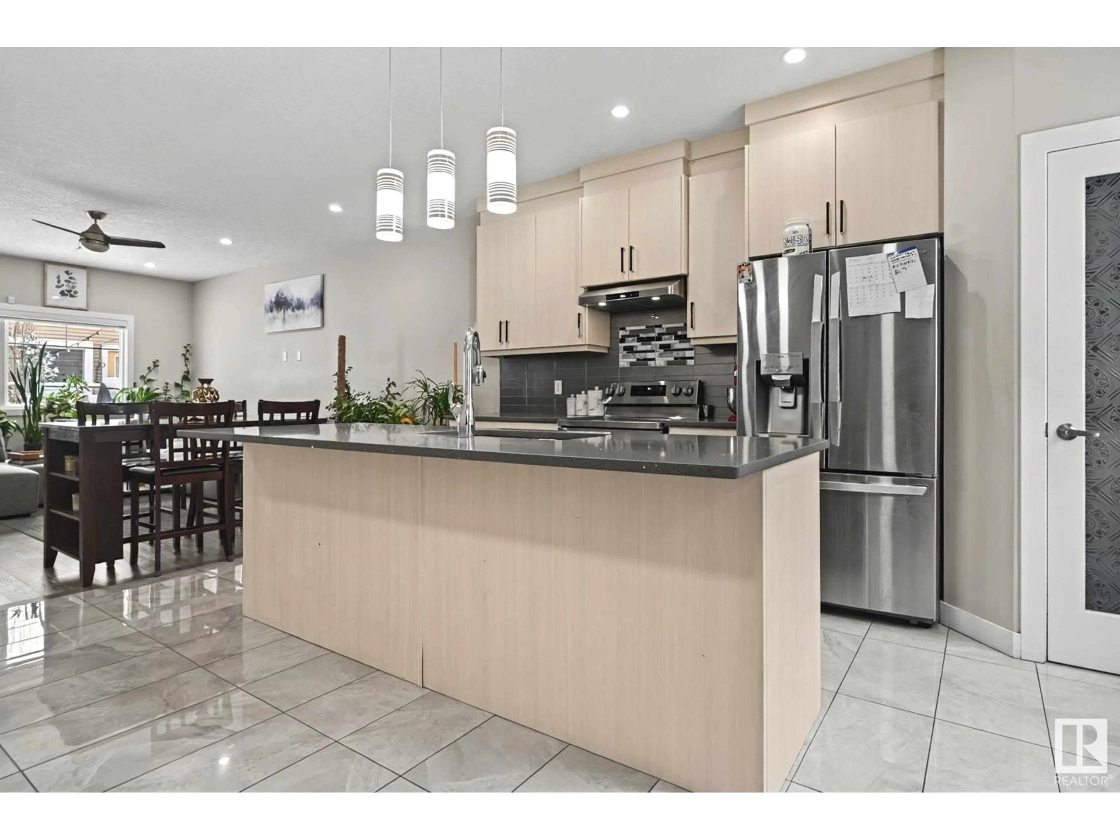#36 2803 14 AV NW, Edmonton, Alberta T6T2K4
Contact us about this property
Highlights
Estimated ValueThis is the price Wahi expects this property to sell for.
The calculation is powered by our Instant Home Value Estimate, which uses current market and property price trends to estimate your home’s value with a 90% accuracy rate.Not available
Price/Sqft$233/sqft
Est. Mortgage$1,671/mo
Maintenance fees$230/mo
Tax Amount ()-
Days On Market33 days
Description
This immaculate townhouse in Laurel is bathed in natural light, creating a bright and inviting atmosphere. Upstairs, you'll find three spacious bedrooms, including a master suite with an ensuite bathroom, a generously sized closet, and a soothing soft color scheme, all highlighted by NEW vinyl flooring throughout. The two additional bedrooms are also well-sized, maintaining the same tranquil color theme, with a second full bathroom conveniently located just outside. The skylight ceiling with glass adds a lovely touch to the space. The living area is flooded with sunlight from a large bay window, featuring 9-foot ceilings, gleaming tile flooring, and a custom-built entertainment unit. Enjoy comfort year-round with CENTRAL AC to stay cool in the summer and a GARAGE HEATER to stay warm in the winter. The adjacent kitchen is a standout, offering quartz countertops, ceiling-height cabinetry, and stainless steel appliances. Ideally located near public transportation, parks, Anthony Henday Drive, and shopping. (id:39198)
Property Details
Interior
Features
Upper Level Floor
Living room
16' x 17'4"Kitchen
19'3" x 16'Primary Bedroom
14'1" x 13'Bedroom 2
9'5" x 12'8Condo Details
Amenities
Ceiling - 9ft
Inclusions
Property History
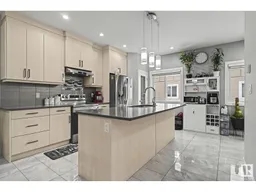 28
28
