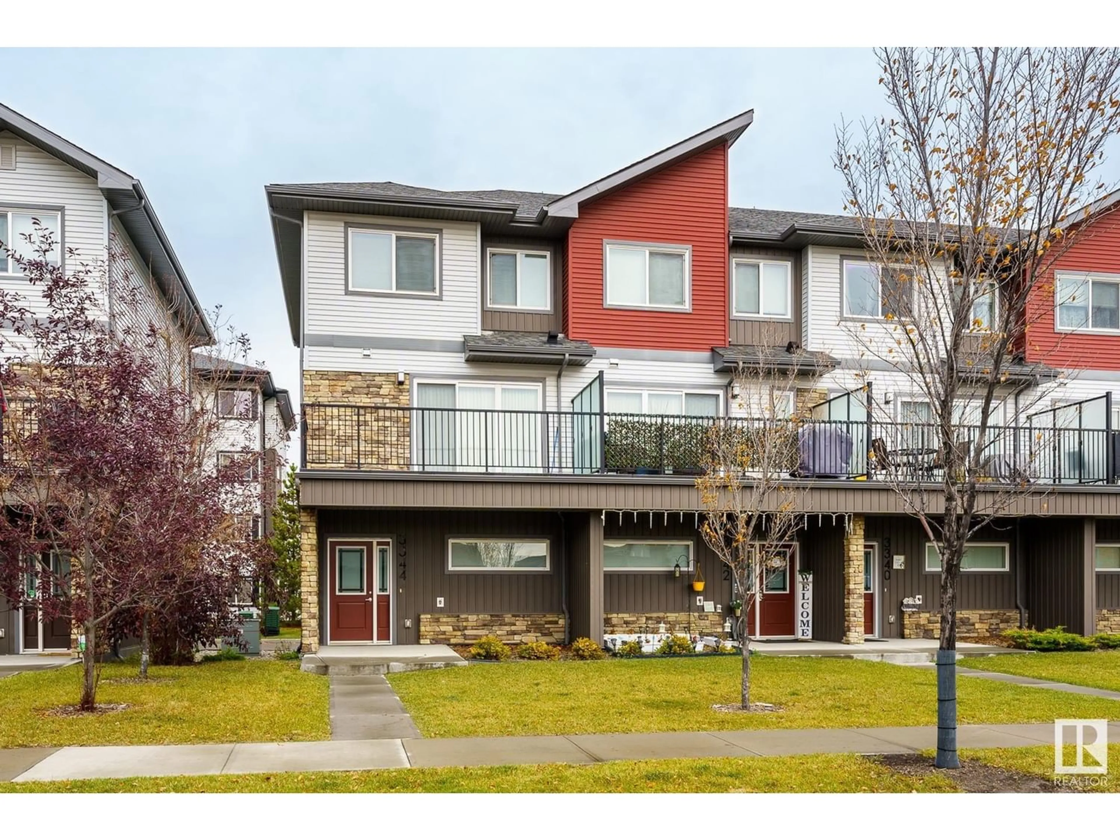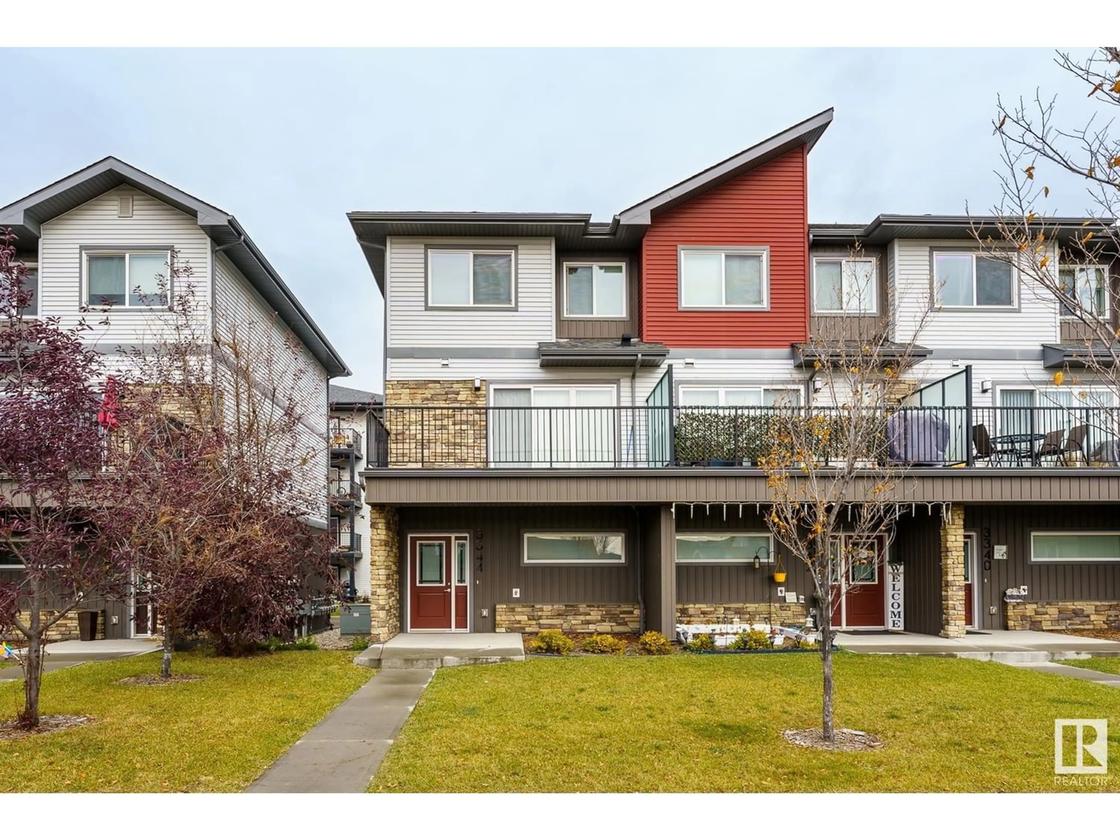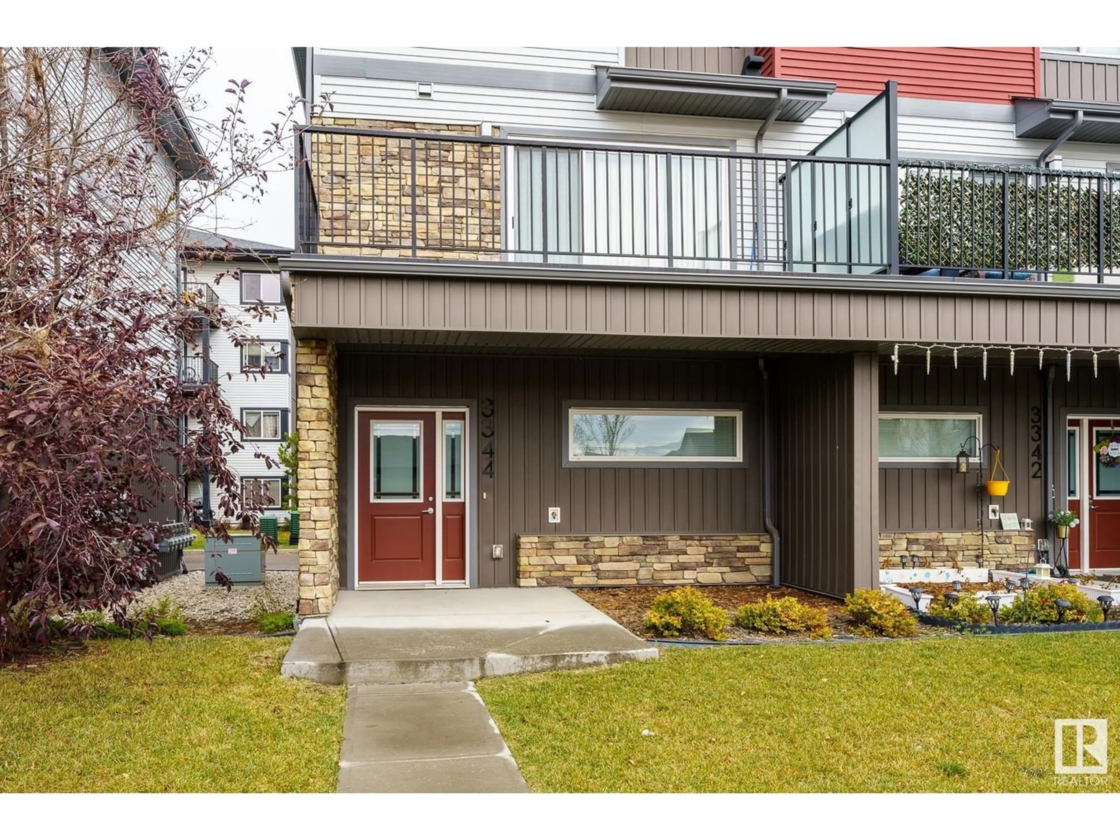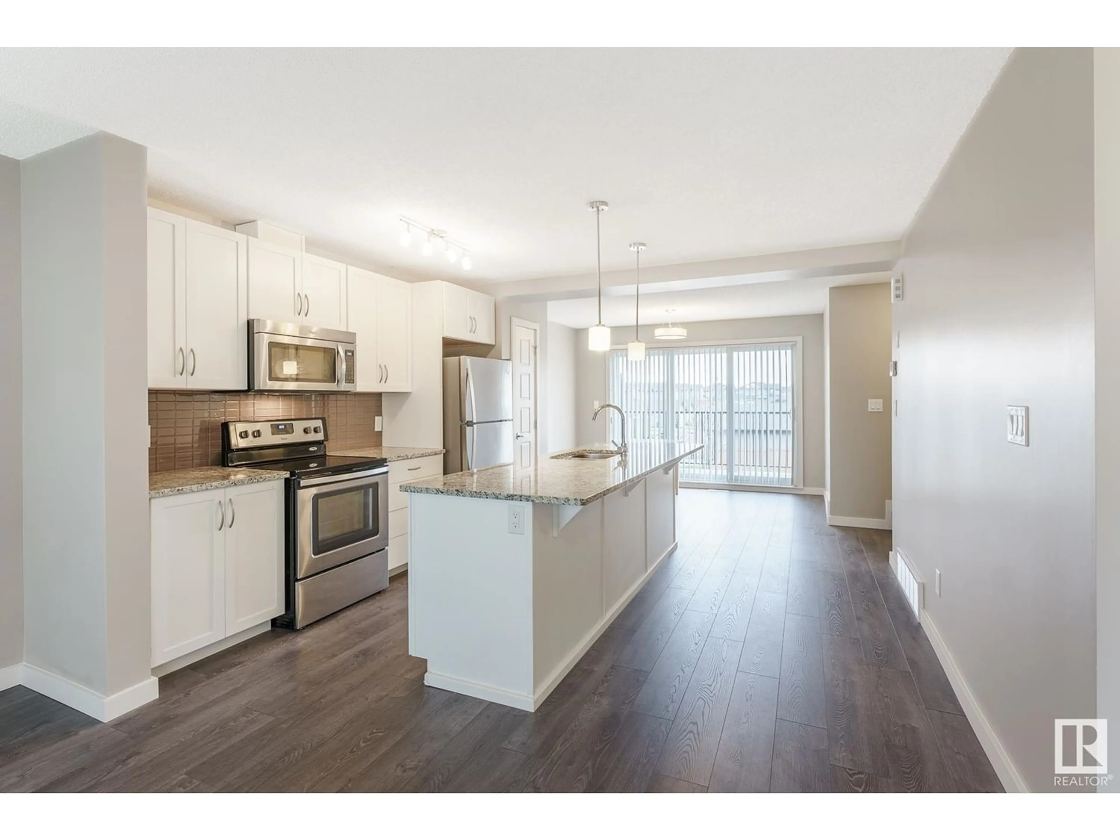3344 15A AV NW, Edmonton, Alberta T6T0Y1
Contact us about this property
Highlights
Estimated ValueThis is the price Wahi expects this property to sell for.
The calculation is powered by our Instant Home Value Estimate, which uses current market and property price trends to estimate your home’s value with a 90% accuracy rate.Not available
Price/Sqft$240/sqft
Est. Mortgage$1,331/mo
Maintenance fees$187/mo
Tax Amount ()-
Days On Market1 year
Description
This elegant 3-bedroom townhouse, with nearly 1,300 sq ft of living space, is an ideal choice for young families and first-time buyers. It boasts a double attached garage and reasonable condo fees, balancing comfort and affordability. The primary bedroom offers a spacious retreat with a 4-piece ensuite and walk-in closet. Enjoy the balcony's refreshing breeze through the sliding door in warmer months. The property features three well-maintained bathrooms, an open-concept living area, dining room, and a stylish kitchen with stainless steel appliances, blending functionality and aesthetics. Upstairs laundry adds convenience. The main floor den serves as an office or hobby room. Nearby amenities include parks, trails, schools, and shopping centers. Easy commuting via Anthony Henday Drive enhances convenience. This townhouse offers a comfortable and practical lifestyle. (id:39198)
Property Details
Interior
Features
Lower level Floor
Office
9'4" x 10'8"Condo Details
Inclusions
Property History
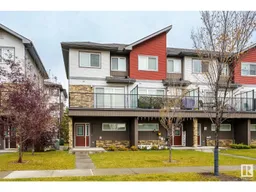 46
46
