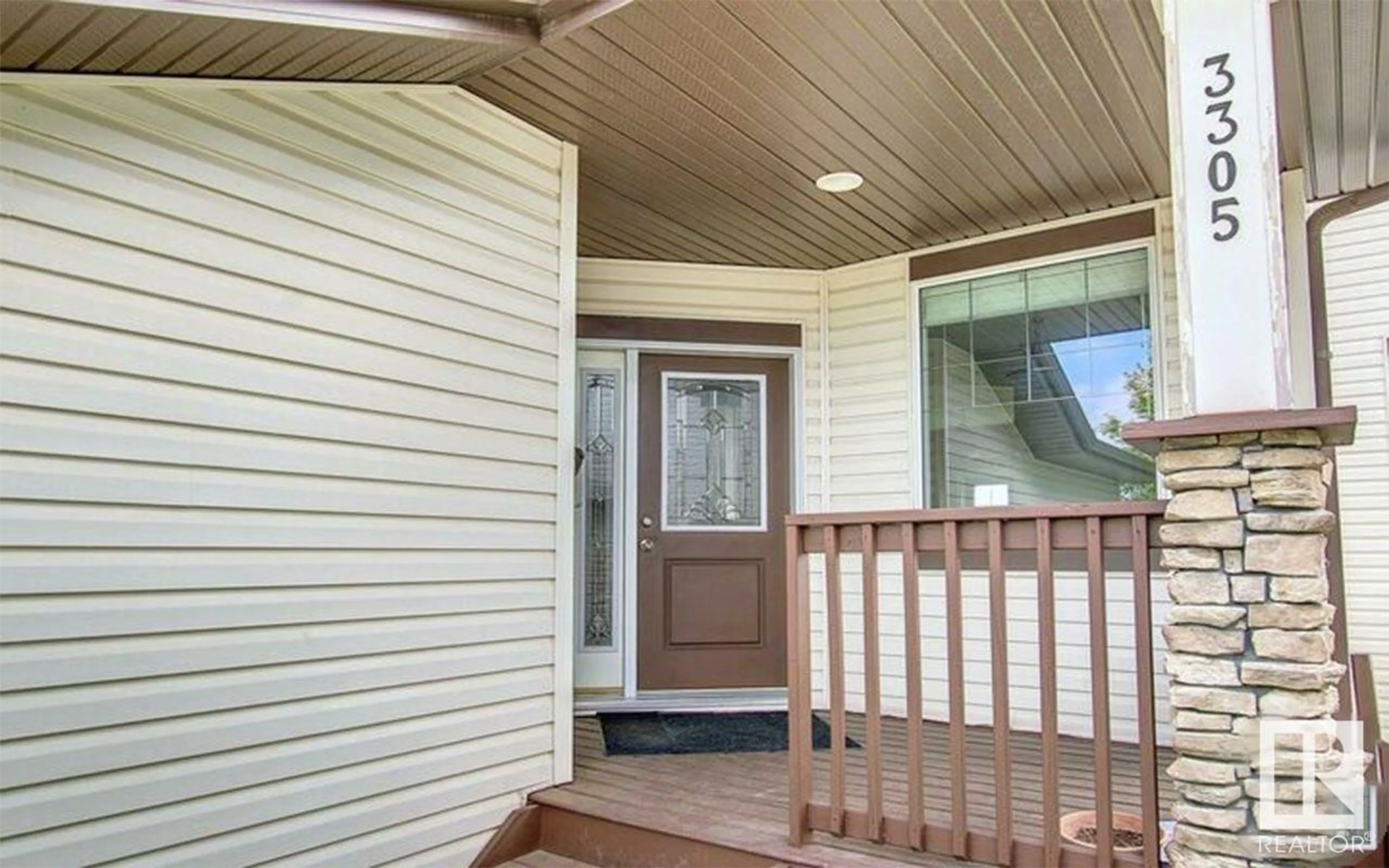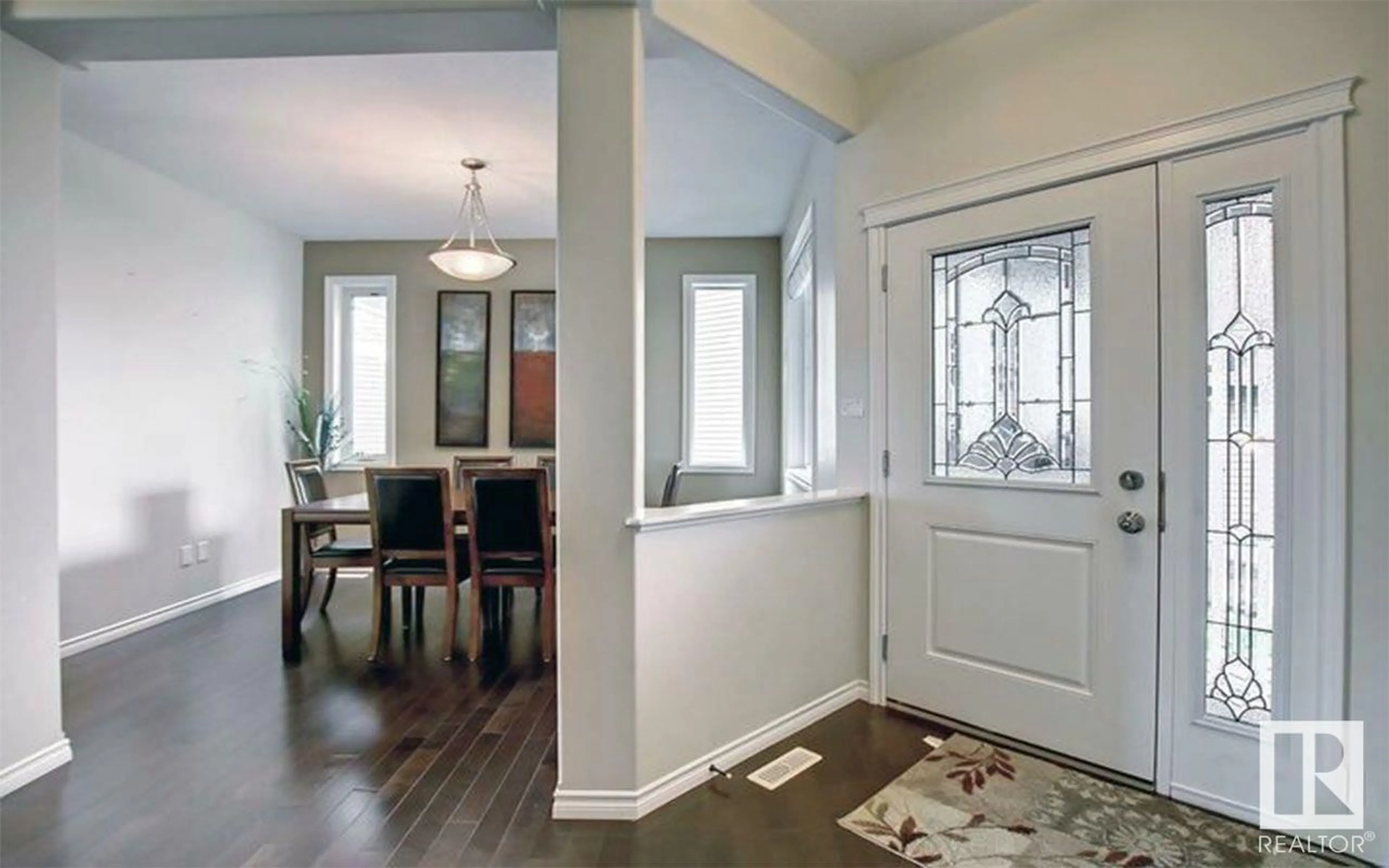3305 21A AV NW, Edmonton, Alberta T6T0L1
Contact us about this property
Highlights
Estimated ValueThis is the price Wahi expects this property to sell for.
The calculation is powered by our Instant Home Value Estimate, which uses current market and property price trends to estimate your home’s value with a 90% accuracy rate.Not available
Price/Sqft$199/sqft
Est. Mortgage$2,877/mo
Tax Amount ()-
Days On Market93 days
Description
On a quiet cul-de-sac, next to the pathway system, backing onto a HUGE PARK, this over total 3348 sq ft. two-story home with WALKOUT lower level is exceptionally situated and provides a good level of privacy with no one behind or to the South allowing for unobstructed views of the park. The large sunlit entryway with richly stained hardwood flooring leads to the open concept chefs kitchen with custom cabinetry, stainless appliances, and granite counters with breakfast bar. A private dining room and powder room completes the main floor. Upstairs, the large master bedroom with vaulted ceilings, large spa ensuite, walk-through closet, and huge windows featuring the stunning park view is separated from the additional three good sized bedrooms and a full bathroom. The laundry room and linen closet completes the upstairs. The Lower Walkout offers an additional bedroom, bathroom, large recreation room, and large windows leading to the large green space and private putting green. (id:39198)
Property Details
Interior
Features
Basement Floor
Recreation room
37'10" x 15'1Utility room
Exterior
Parking
Garage spaces 4
Garage type Attached Garage
Other parking spaces 0
Total parking spaces 4
Property History
 30
30


