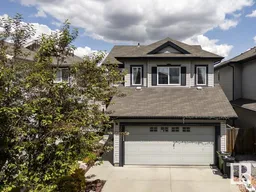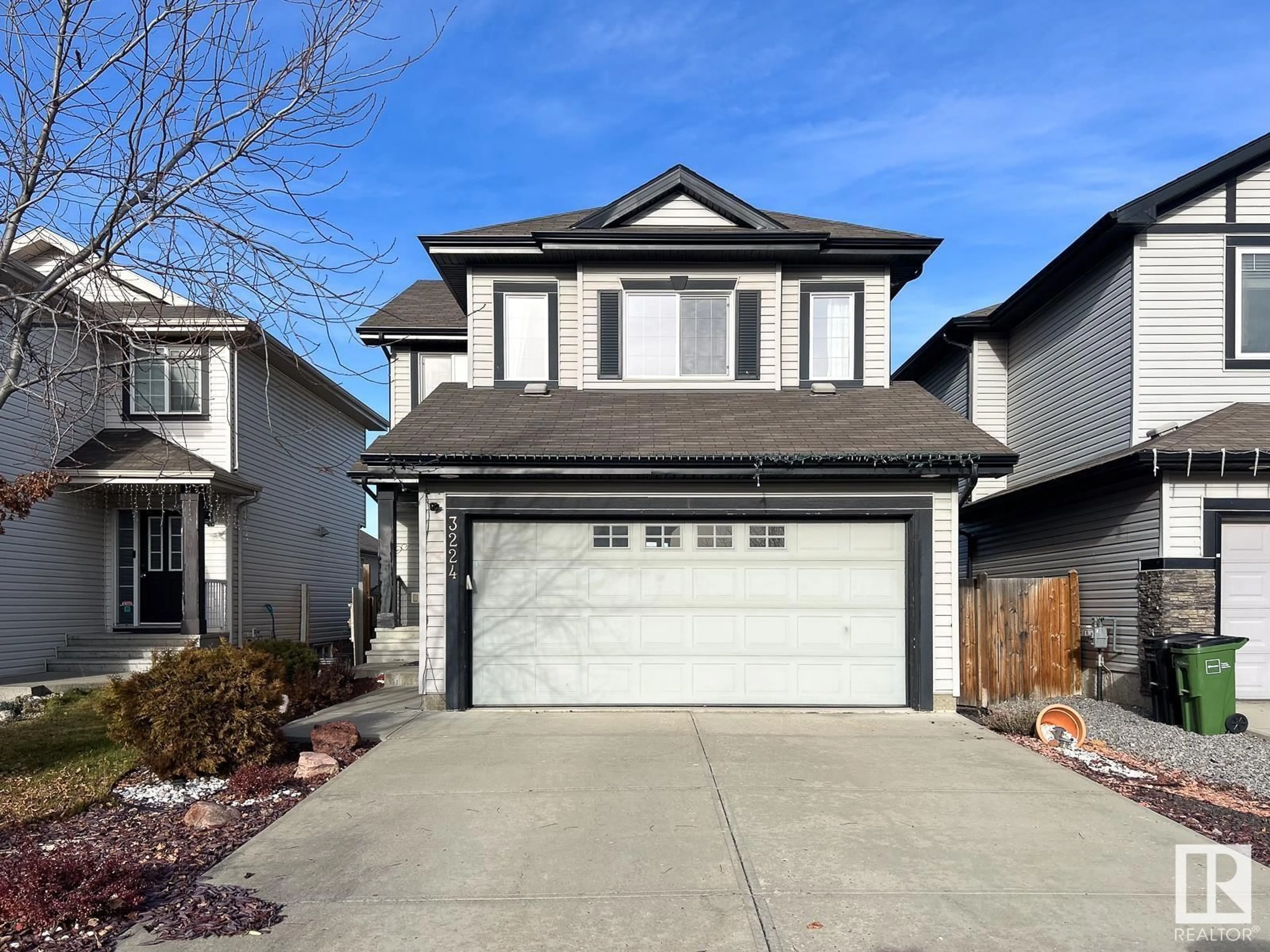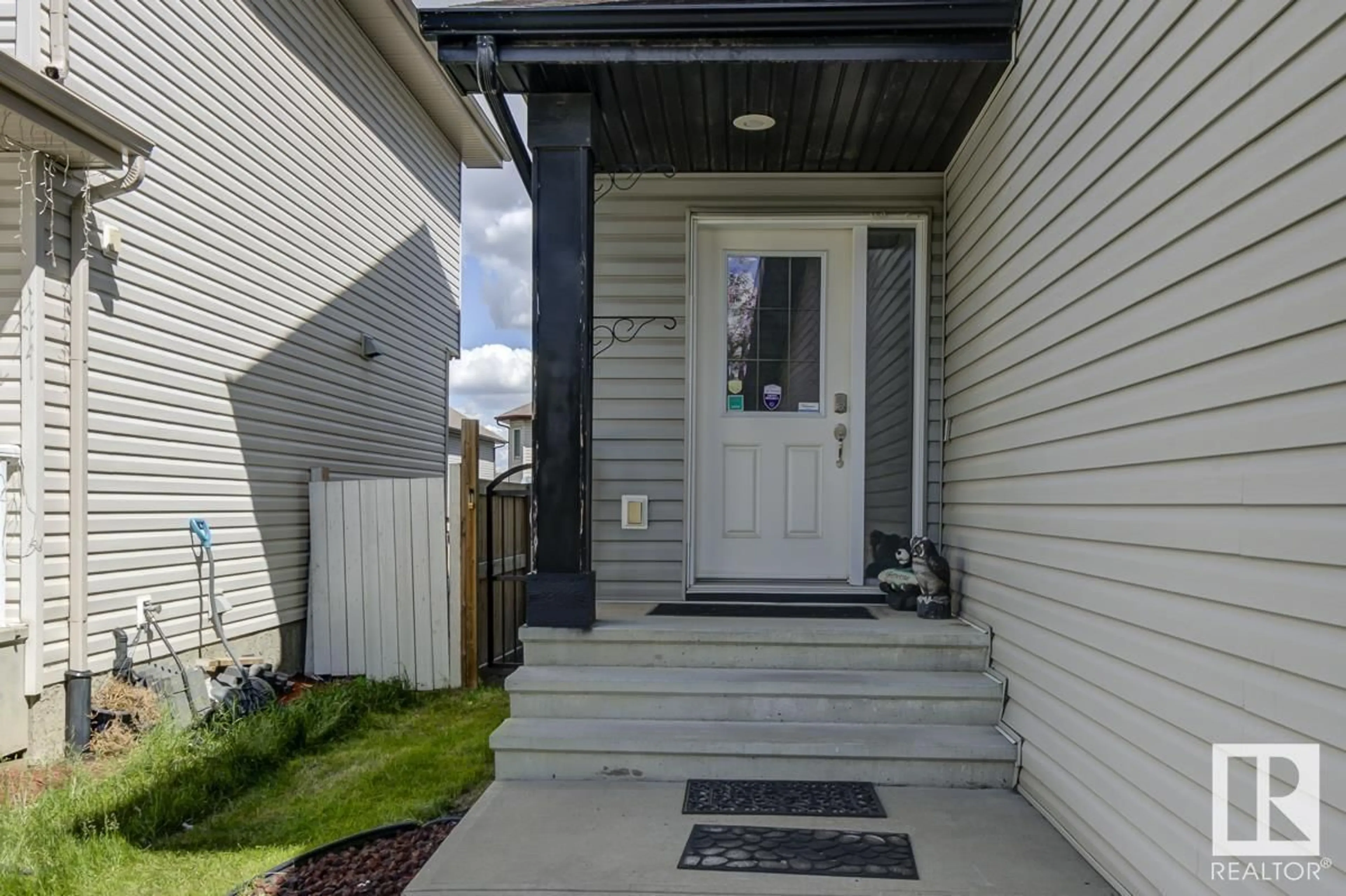3224 21 AV NW, Edmonton, Alberta T6T0K9
Contact us about this property
Highlights
Estimated ValueThis is the price Wahi expects this property to sell for.
The calculation is powered by our Instant Home Value Estimate, which uses current market and property price trends to estimate your home’s value with a 90% accuracy rate.Not available
Price/Sqft$303/sqft
Est. Mortgage$2,233/mo
Tax Amount ()-
Days On Market6 days
Description
This pristine, original-owner home has been thoroughly pre-inspected, providing you with a clear path to worry-free living. The refined 2-story layout seamlessly merges elegance with everyday practicality. Step inside to discover rich hardwood floors that flow into a modern, open-concept kitchen adorned with sleek granite countertops and an expansive pantryperfect for any culinary enthusiast. With 3 generous bedrooms and 2.5 baths, this home includes a primary suite that feels like a personal spa retreat. The spacious bonus room, featuring soaring ceilings and a cozy gas fireplace, invites you to both entertain and unwind in style. A double attached garage adds convenience and abundant storage, while the almost-finished basement is ready for your final touches. Outside, a well-landscaped yard with composite deck. Enjoy features such as an on-demand hot water heater and the advantage of being steps from the picturesque Laurel Lake and Park. (id:39198)
Property Details
Interior
Features
Main level Floor
Living room
4.24 m x measurements not availableDining room
4.21 m x measurements not availableKitchen
3.67 m x measurements not availableExterior
Parking
Garage spaces 4
Garage type Attached Garage
Other parking spaces 0
Total parking spaces 4
Property History
 53
53 60
60

