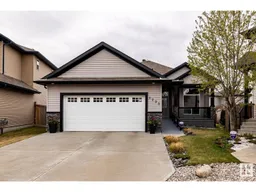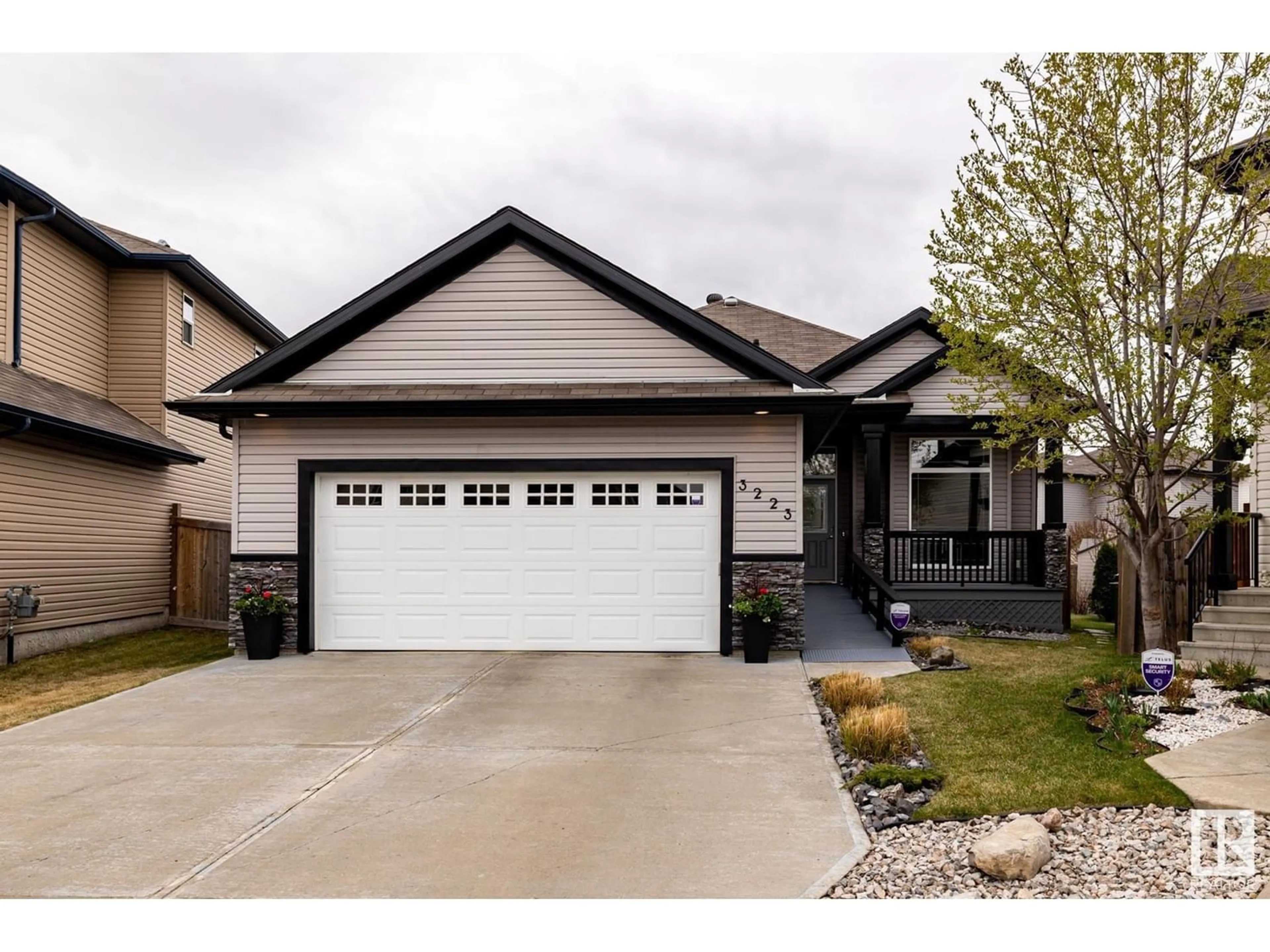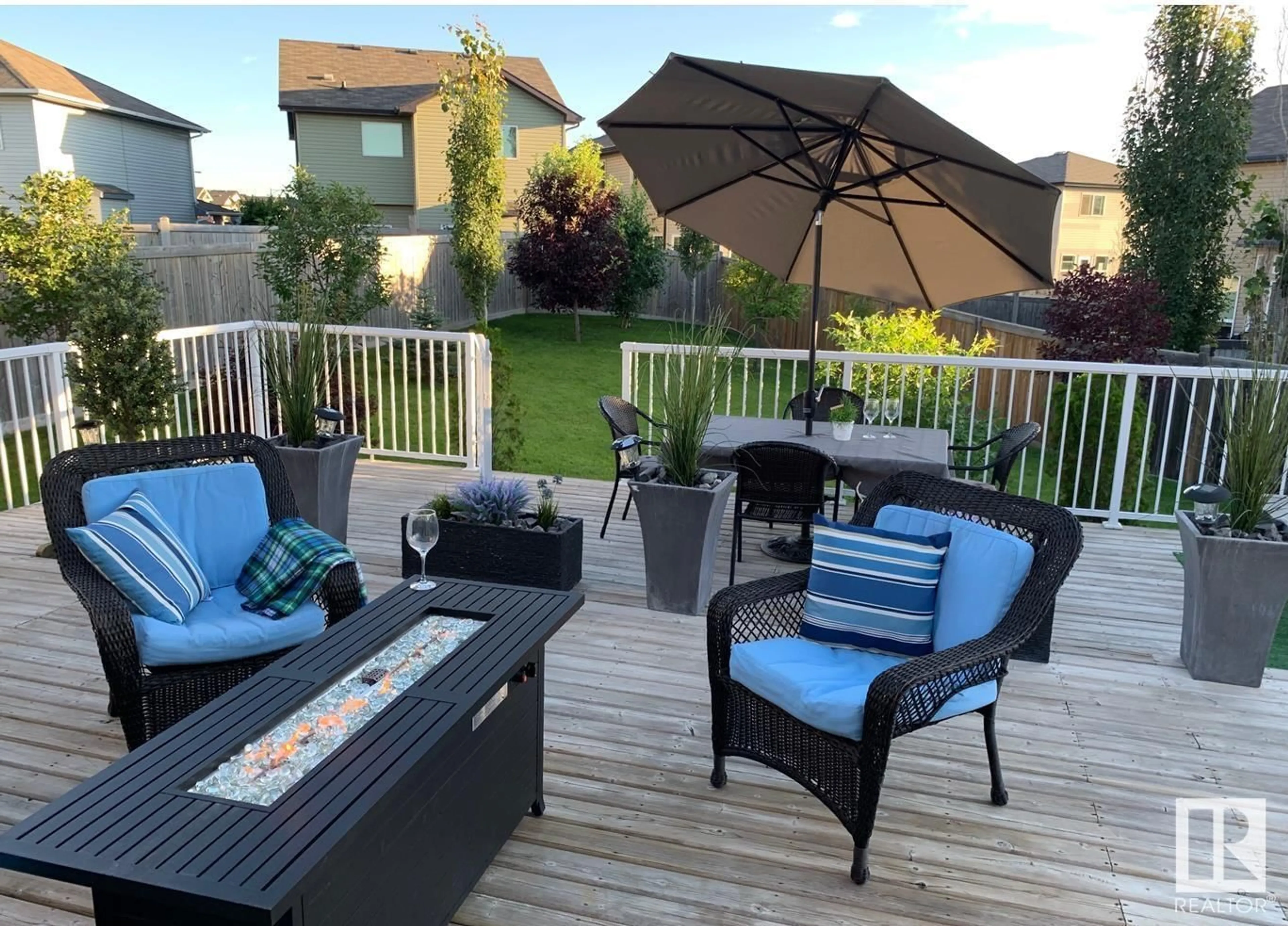3223 22 AV NW, Edmonton, Alberta T6T0K6
Contact us about this property
Highlights
Estimated ValueThis is the price Wahi expects this property to sell for.
The calculation is powered by our Instant Home Value Estimate, which uses current market and property price trends to estimate your home’s value with a 90% accuracy rate.Not available
Price/Sqft$376/sqft
Days On Market87 days
Est. Mortgage$2,576/mth
Tax Amount ()-
Description
Stunning and impeccable custom built 1591 sq. foot bungalow located in Laurel. This home features open concept design with 10 ft. ceilings, lots of big windows offering tons of natural light, widened hallways and doors with interior transom windows, and abundant closet/storage space. The front-view den leads to a massive kitchen with island and walk-in pantry. Just off the kitchen is the eating area and bright living room with gas fireplace. Spacious primary bedroom features walk-in closet, 5 piece ensuite including a no-step shower. A second bedroom, 4 piece bath & laundry complete main floor. Fully finished lower level has 9 ft. ceilings, oversized rec room, gas fireplace, 2 spacious bedrooms, and 4 piece bath. Large pie shape lot is landscaped with trees, perennials, and multi-level deck. Oversized double attached garage is heated with floor drain. A wheelchair lift in garage and front door ramp can be removed if not needed. This immaculate home is move-in ready! (id:39198)
Property Details
Interior
Features
Main level Floor
Primary Bedroom
4.46 m x 6.92 mBedroom 2
3.29 m x 3.21 mLaundry room
2.98 m x 2.52 mLiving room
3.89 m x 4.92 mExterior
Parking
Garage spaces 4
Garage type Attached Garage
Other parking spaces 0
Total parking spaces 4
Property History
 74
74

