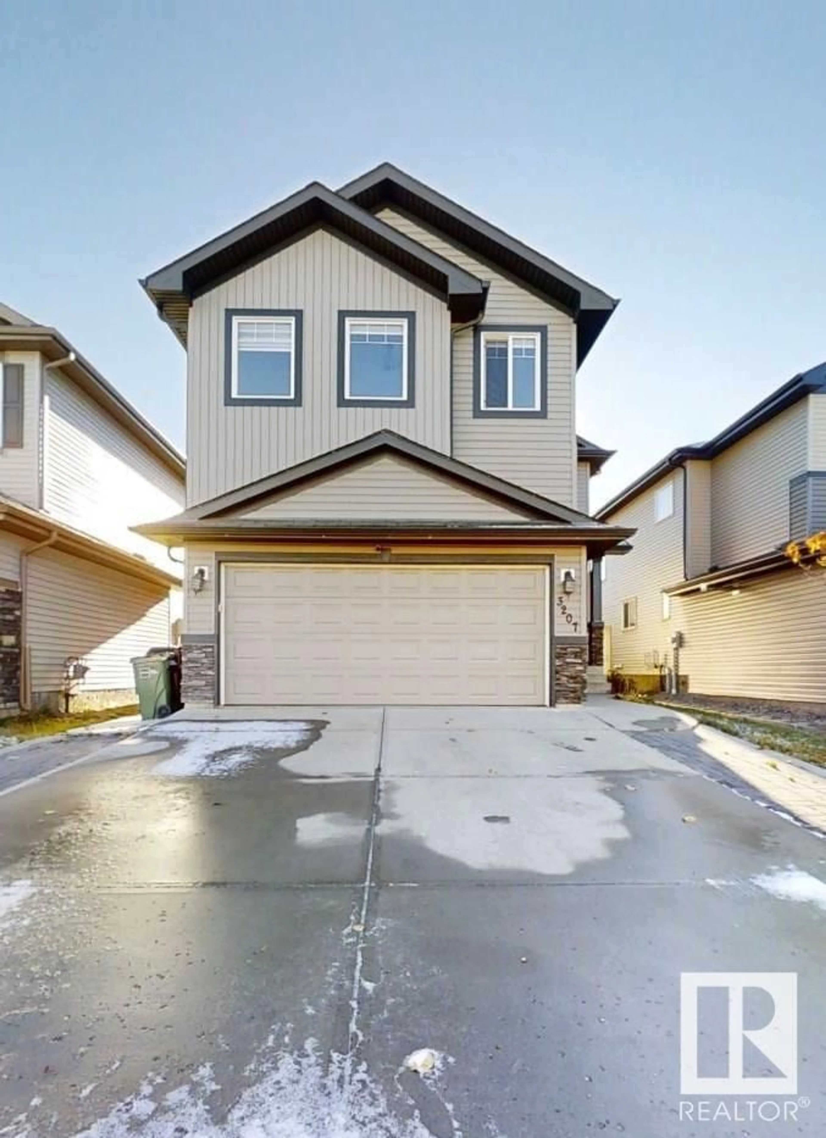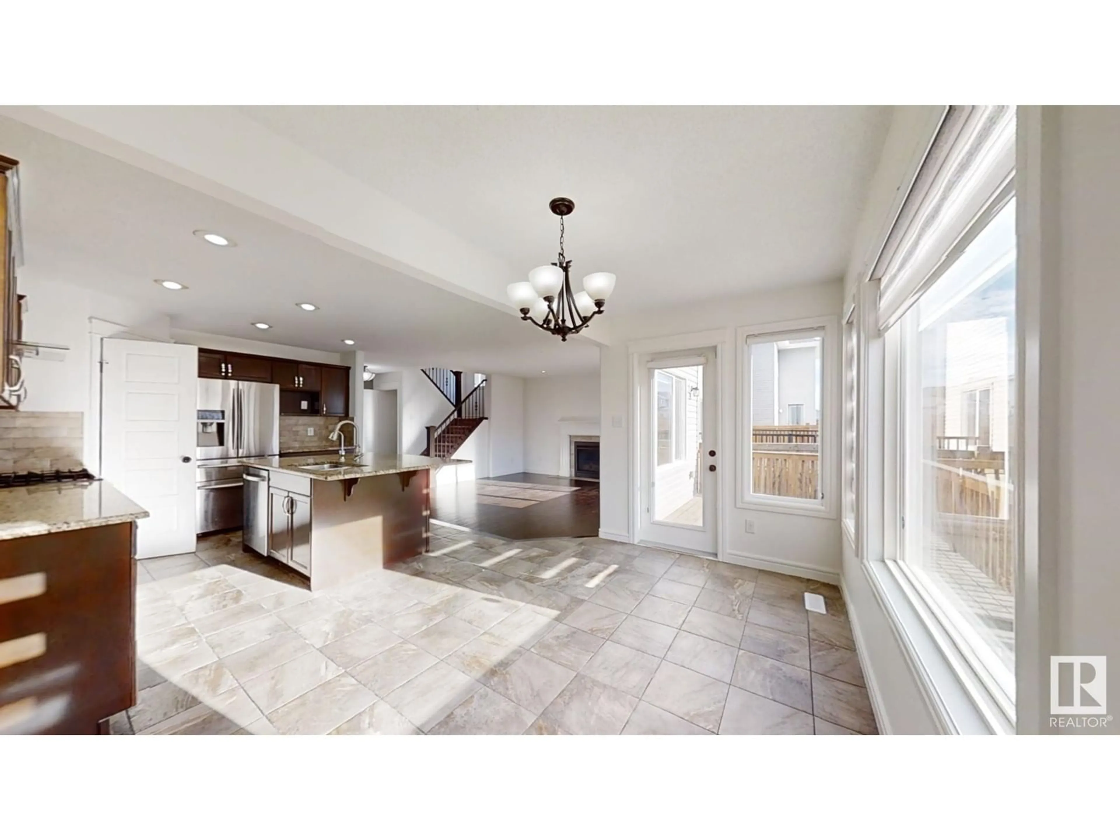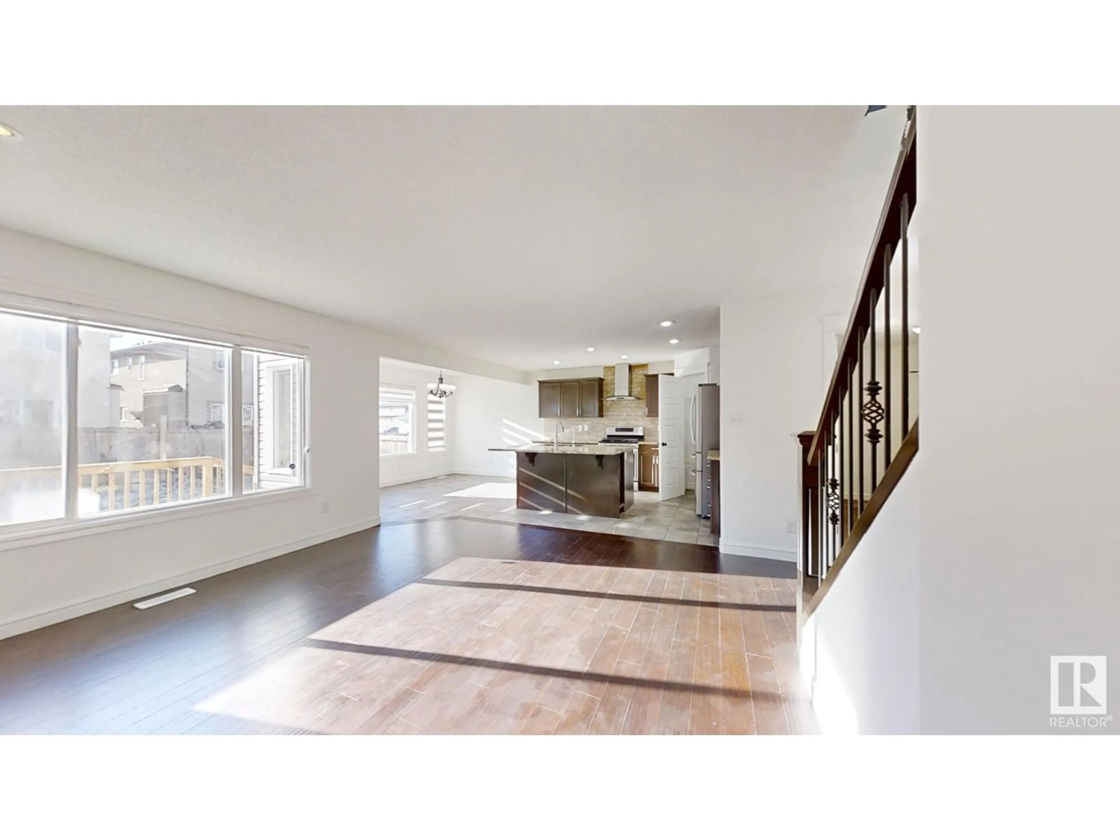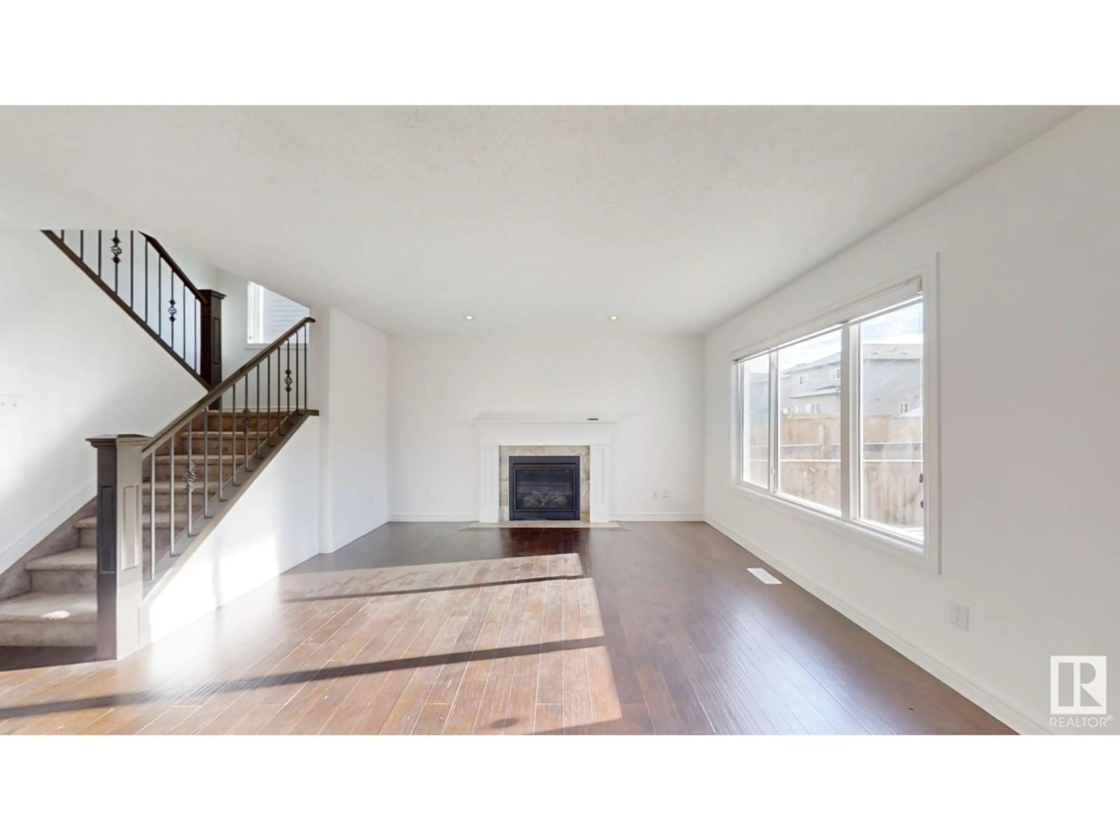3207 13 AV NW, Edmonton, Alberta T6T0Z3
Contact us about this property
Highlights
Estimated ValueThis is the price Wahi expects this property to sell for.
The calculation is powered by our Instant Home Value Estimate, which uses current market and property price trends to estimate your home’s value with a 90% accuracy rate.Not available
Price/Sqft$298/sqft
Est. Mortgage$2,919/mo
Tax Amount ()-
Days On Market45 days
Description
Desired community and large enough to accommodate big family with a mortgage helper basement Legal suite .what else you can think in this economy ? Total 6 Bedrooms+Den+Bonus room & 4 Bathrooms ,wow !Many Cars ? Immense Street parking is not an issue as well. North facing house has Den/Flex room and 4 piece bathroom at main floor. Living room with gas fireplace, Kitchen with Granite counter tops,SS appliances /gas stove .Breakfast nook w/patio doors leading to a large deck overlooking a fenced backyard. Metal railing and lots of windows. Upstairs 4 bedrooms including a Primary Room w/ 5 piece en Suite and WIC.Another 4 piece bathroom, built in book case going toards huge bonus room completes the 2nd floor.Legal 2 BDRM BSMT suite has no CARPET. Easy access to Henday,23 ave ,EIA,schools,Grocery,Walking trails & Meadows Rec Centre. (id:39198)
Property Details
Interior
Features
Upper Level Floor
Bedroom 4
Primary Bedroom
Bedroom 2
Bedroom 3




