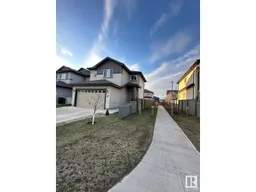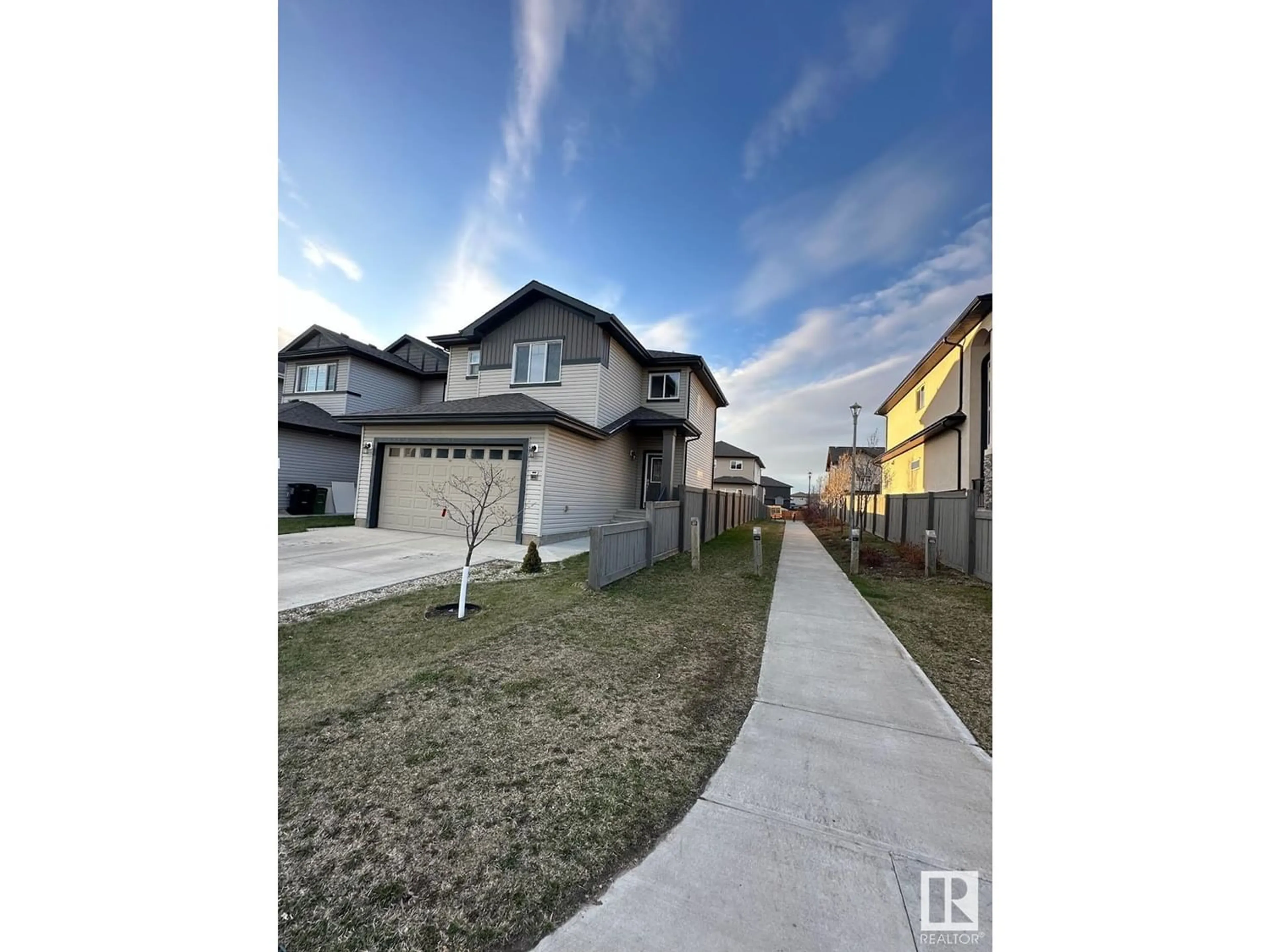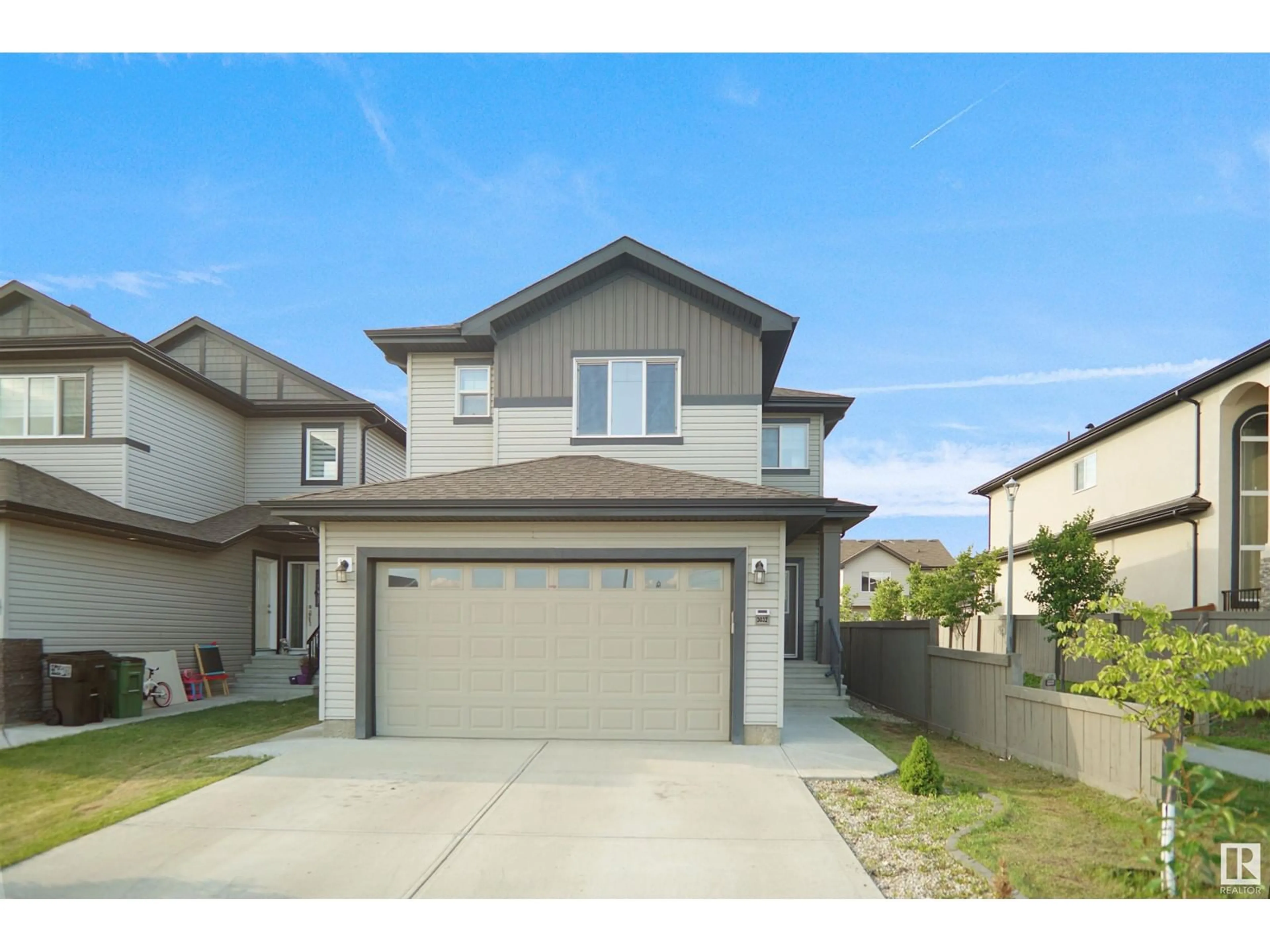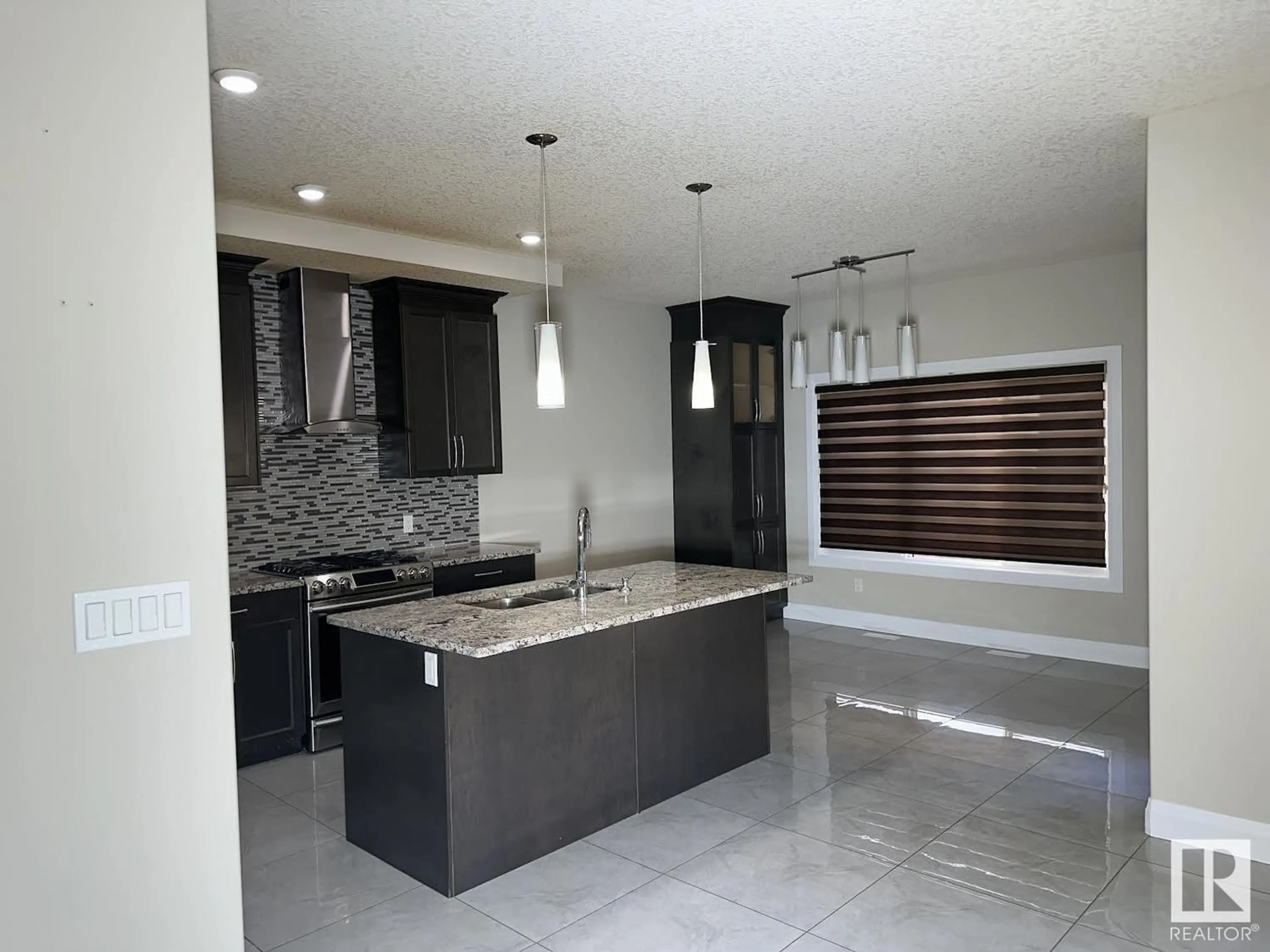3032 12 AV NW, Edmonton, Alberta T6T2C6
Contact us about this property
Highlights
Estimated ValueThis is the price Wahi expects this property to sell for.
The calculation is powered by our Instant Home Value Estimate, which uses current market and property price trends to estimate your home’s value with a 90% accuracy rate.Not available
Price/Sqft$369/sqft
Est. Mortgage$2,658/mo
Tax Amount ()-
Days On Market202 days
Description
Located in Laurel built on a corner lot next to the sidewalk. Total of 4 Bedrooms and 3.5 bathrooms. The house has one one-bedroom legal suite which was rented for $1200 a month. 24x24 porcelain tiles throughout the main floor, the upper floor is finished with carpet and the basement has vinyl. Ac is installed, Granite counters throughout the house, upgraded appliances including gas stove, deck, fully fenced regular lot, the property is well maintained like a brand new house. Cabinets height to the ceiling, California texture. 9 ft ceiling in the basement 9 ft on the main floor and the upper floor is 8 ft high. There is an indent ceiling in the master bedroom and bonus room. BBQ line at the rear deck and in the garage. (id:39198)
Property Details
Interior
Features
Upper Level Floor
Bedroom 2
3.43 m x 2.93 mBedroom 3
2.96 m x 2.88 mBonus Room
2.92 m x 4.54 mPrimary Bedroom
4.13 m x 3.85 mProperty History
 58
58


