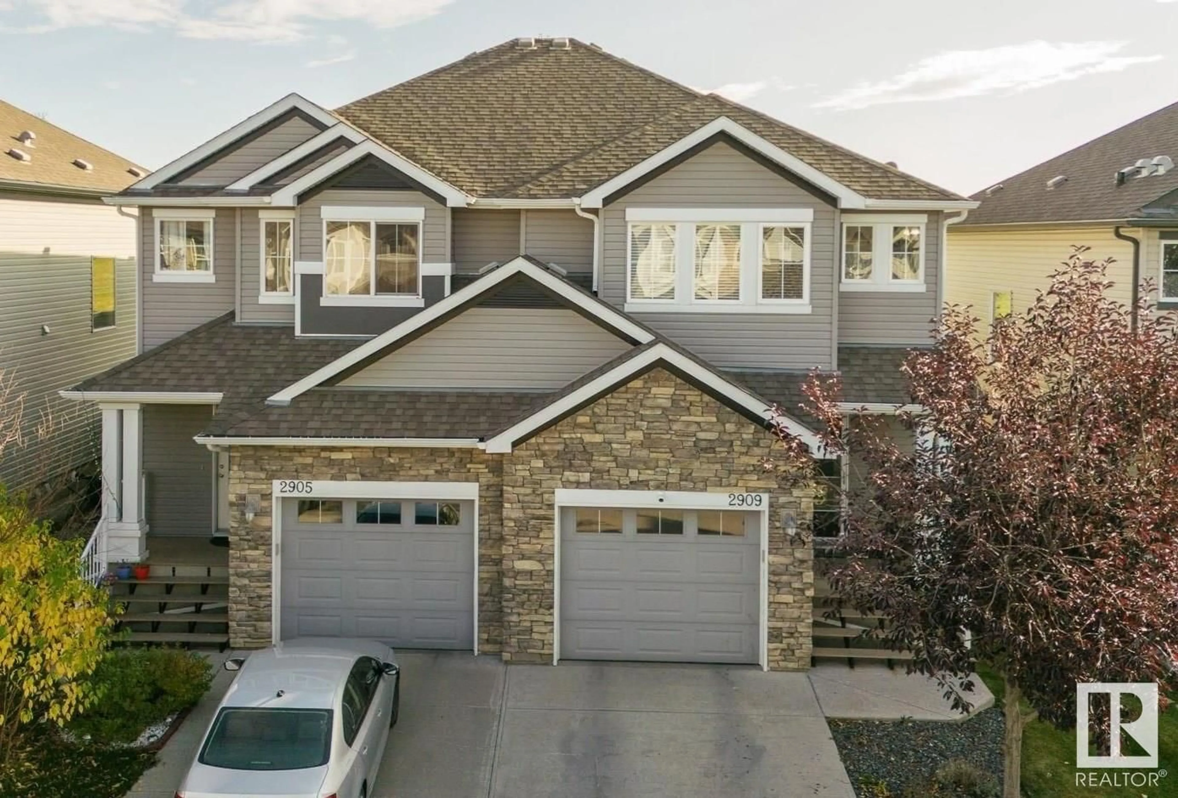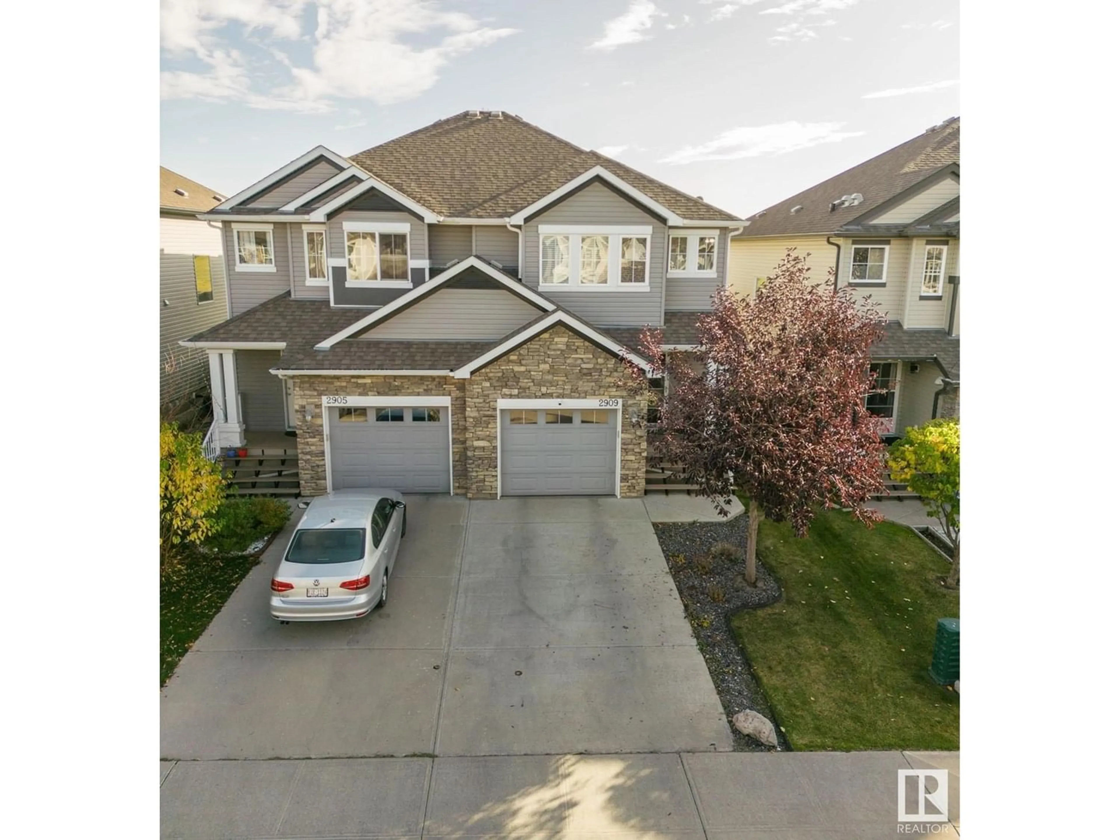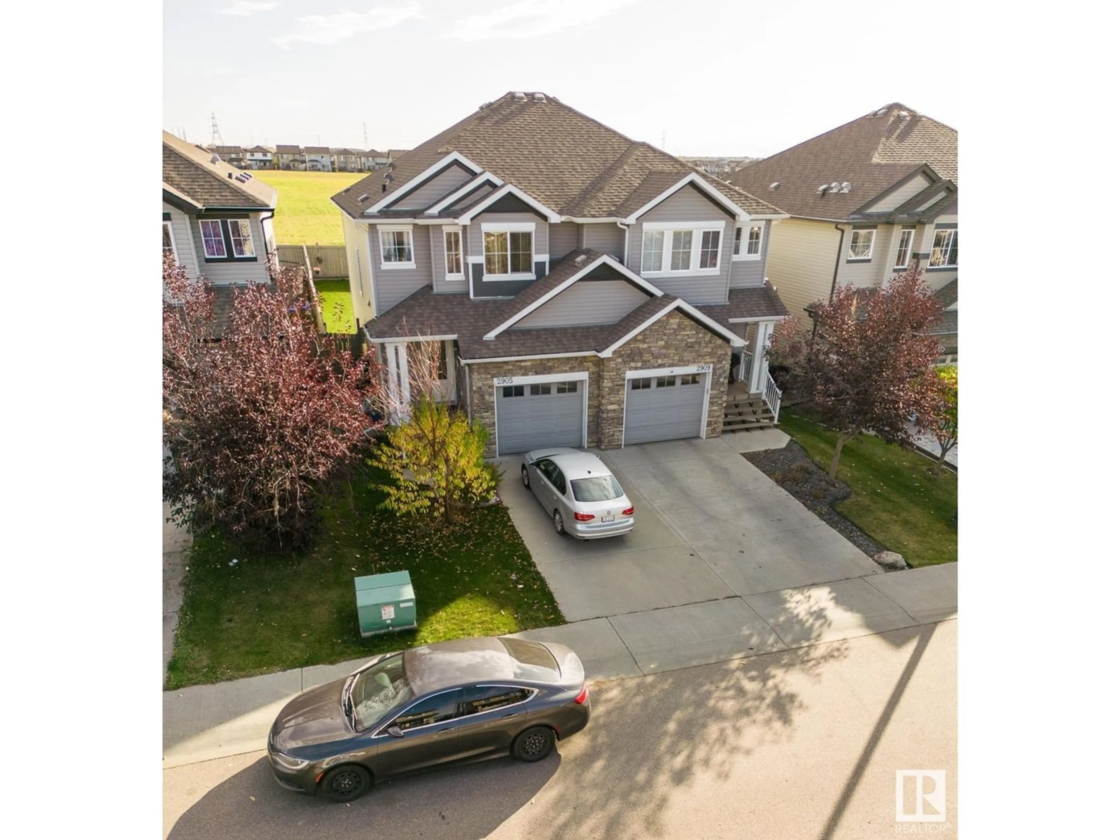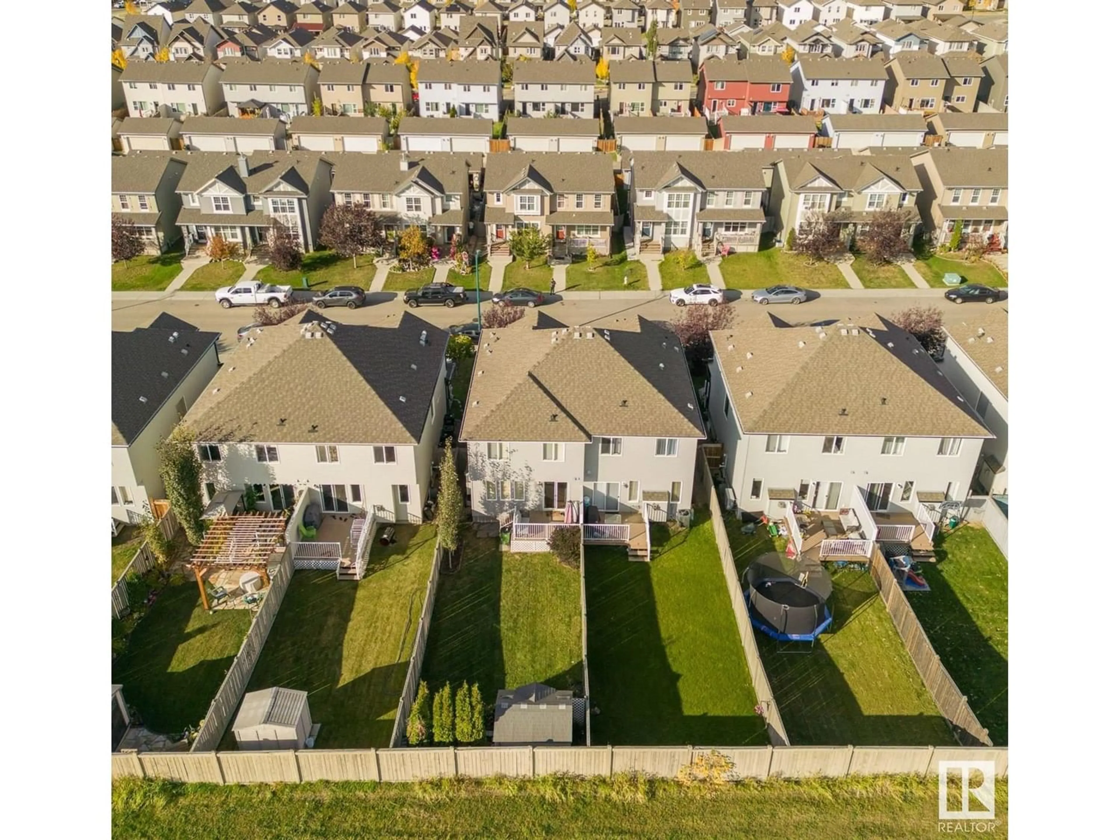2909 18A AV NW, Edmonton, Alberta T6T0N7
Contact us about this property
Highlights
Estimated ValueThis is the price Wahi expects this property to sell for.
The calculation is powered by our Instant Home Value Estimate, which uses current market and property price trends to estimate your home’s value with a 90% accuracy rate.Not available
Price/Sqft$303/sqft
Est. Mortgage$1,674/mo
Tax Amount ()-
Days On Market1 year
Description
Welcome home to this beautiful half duplex with 1745 sq ft of living area. This gorgeous home offers 3 bedrooms, 2.5 bathrooms, single car garage and a partially finished basement. As you enter this home, you'll find a half bathroom followed by a beautifully setup kitchen with extra cabinets installed for more storage. Upstairs, you'll find a spacious laundry room, generous sized master bedroom with a beautiful ensuite that has had an upgrade with the barn door. The other two bedrooms have a decent size. Second 4 piece full bathroom completes the upper floor. Backyard has a beautiful deck and a long backyard that backs on to a park. Basement is partially finished. This home has AIR CONDITIONING, SECURITY SYSTEM and so much more to offer. Great for investors or home owners. Don't miss out on this opportunity. (id:39198)
Property Details
Interior
Features
Main level Floor
Living room
Kitchen




