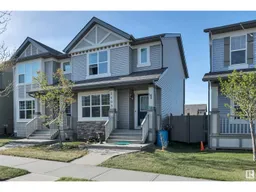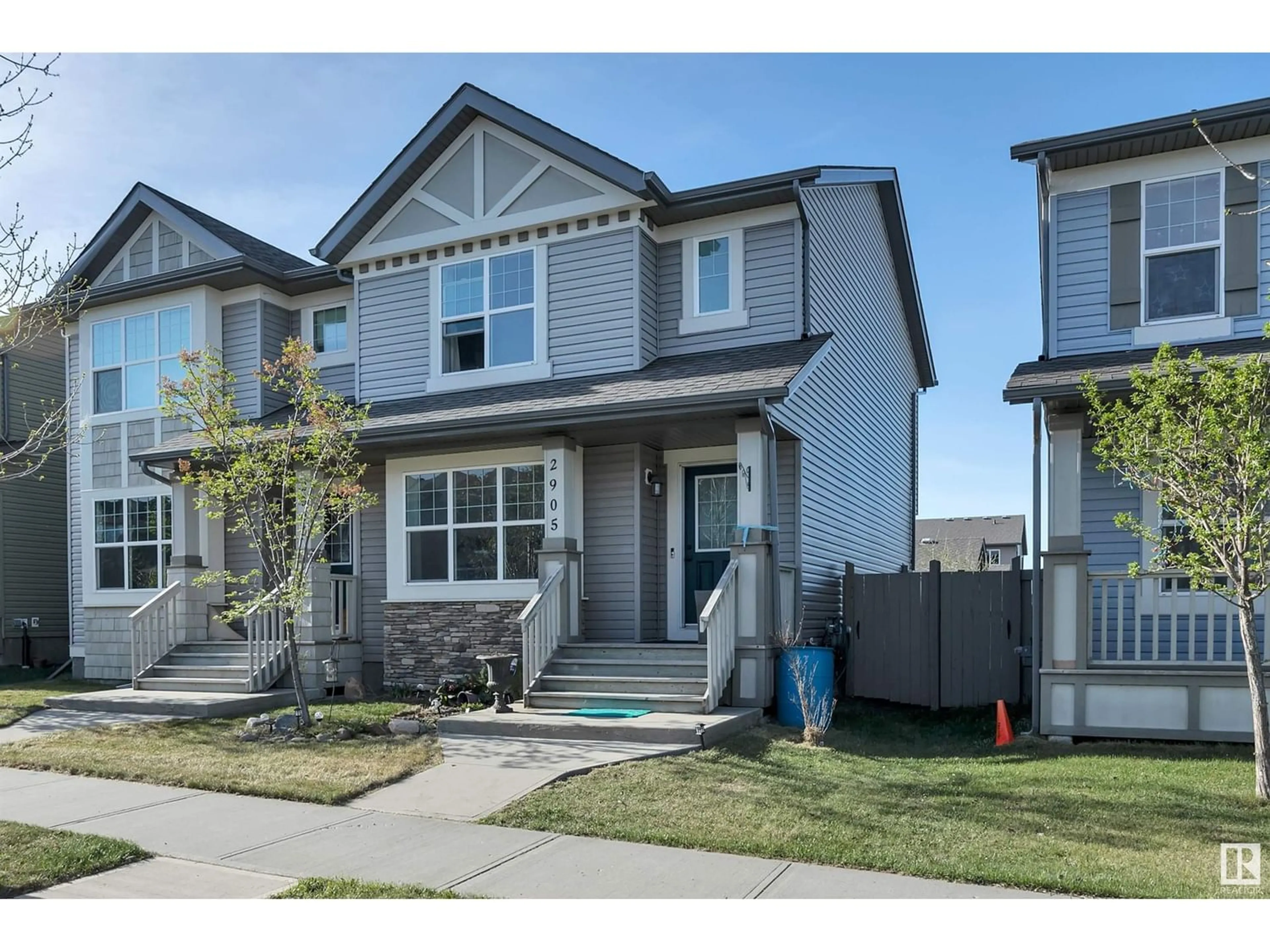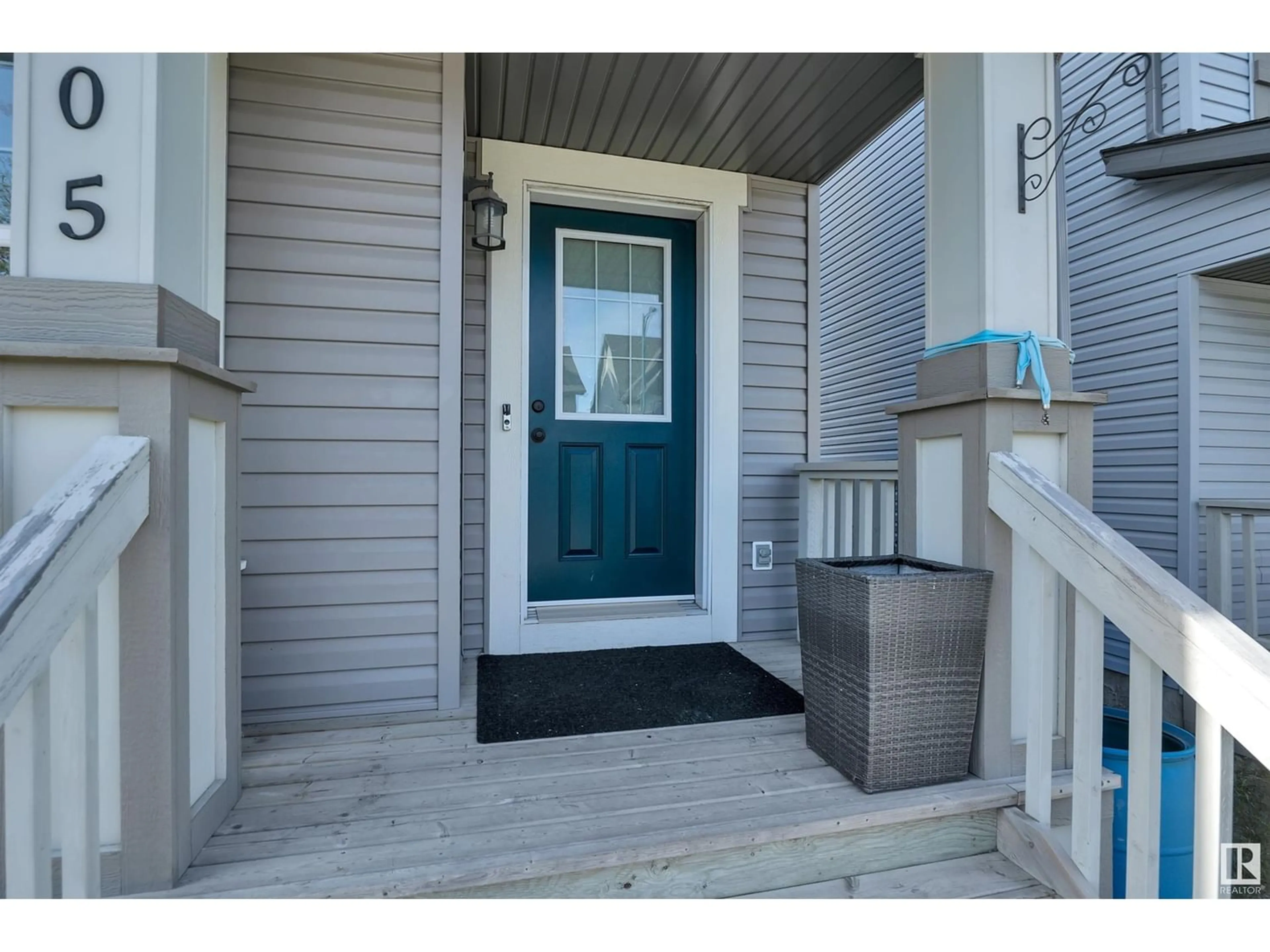2905 19 AV NW NW, Edmonton, Alberta T6T0N6
Contact us about this property
Highlights
Estimated ValueThis is the price Wahi expects this property to sell for.
The calculation is powered by our Instant Home Value Estimate, which uses current market and property price trends to estimate your home’s value with a 90% accuracy rate.Not available
Price/Sqft$328/sqft
Est. Mortgage$1,846/mo
Tax Amount ()-
Days On Market191 days
Description
Step into the allure of this charming half duplex, where modern elegance meets cozy comfort. Inside, white bright cabinets adorn the open floor plan, complemented by gorgeous granite countertops in the kitchen, creating an atmosphere of timeless sophistication. The nice size living room and great size dining area offer ample space for relaxation and entertaining. The partially finished basement has 1 bdrm, family room & a full bath...all you need is to pick out your flooring!!! Head upstairs and enjoy the master retreat, w/a walk in closet and full ensuite. A large 2nd bedroom accompanied by a bonus room destined for relaxation or productivity complete the top level. Natural light floods the space, enhancing its inviting ambiance. Outside, the beautifully landscaped yard offers a serene retreat, complete with a delightful seating area for entertaining guests. Comes with a double detached garage. This home is freshly painted and waiting for you to call this beauty Home! (id:39198)
Property Details
Interior
Features
Basement Floor
Bedroom 3
2.86 m x 3.4 mFamily room
4.05 m x 4.15 mExterior
Parking
Garage spaces 2
Garage type Detached Garage
Other parking spaces 0
Total parking spaces 2
Property History
 42
42

