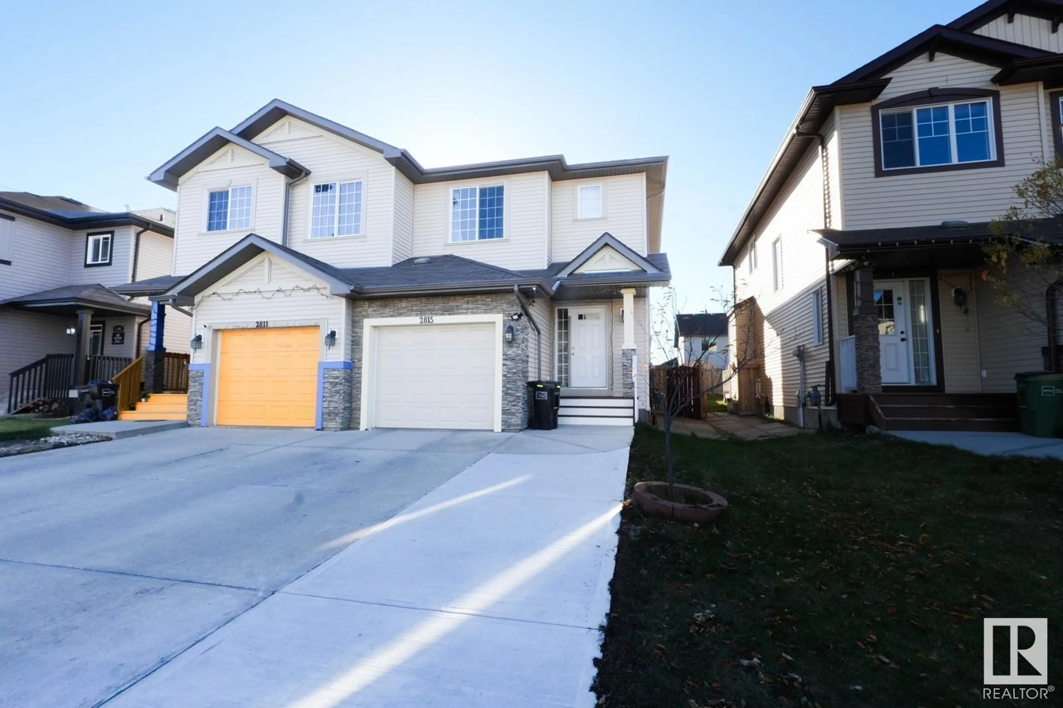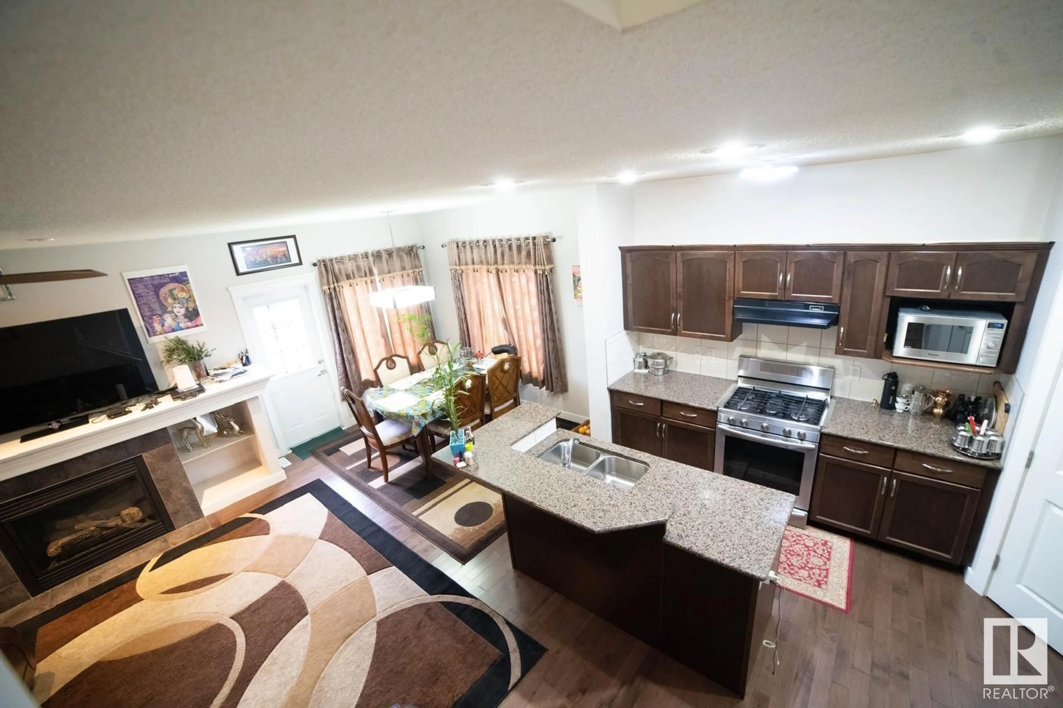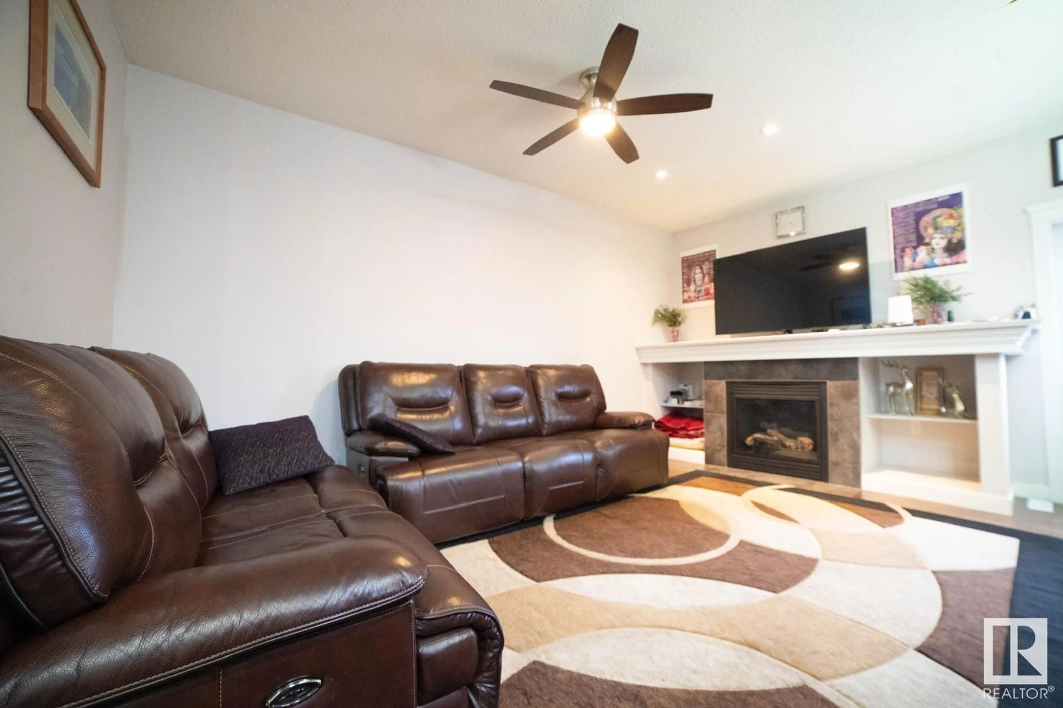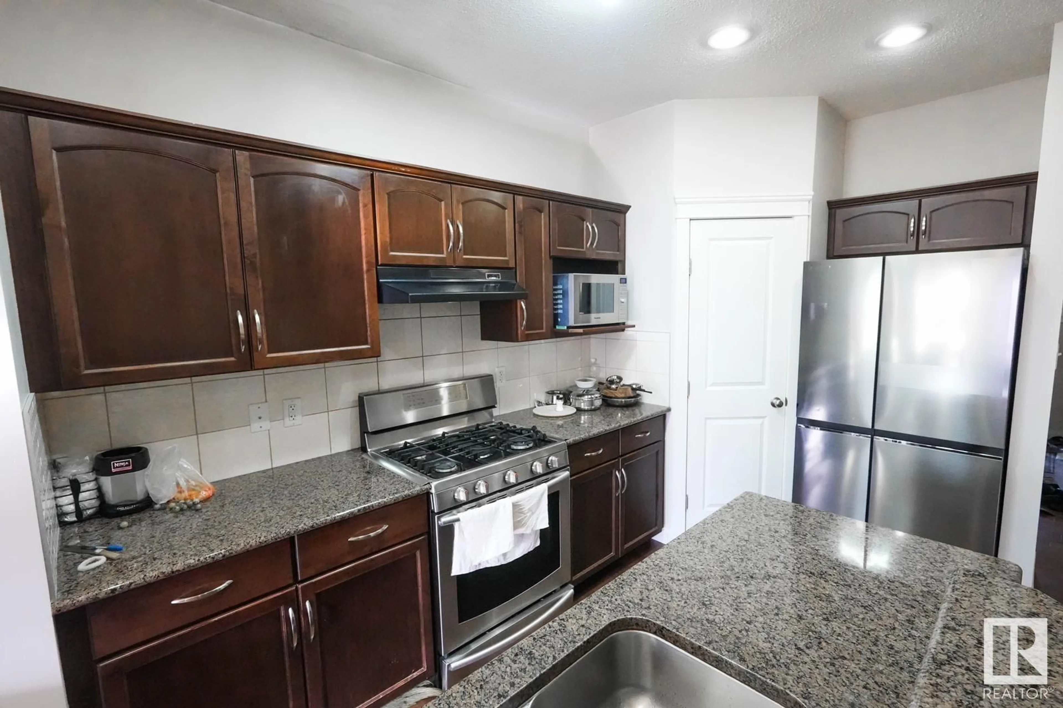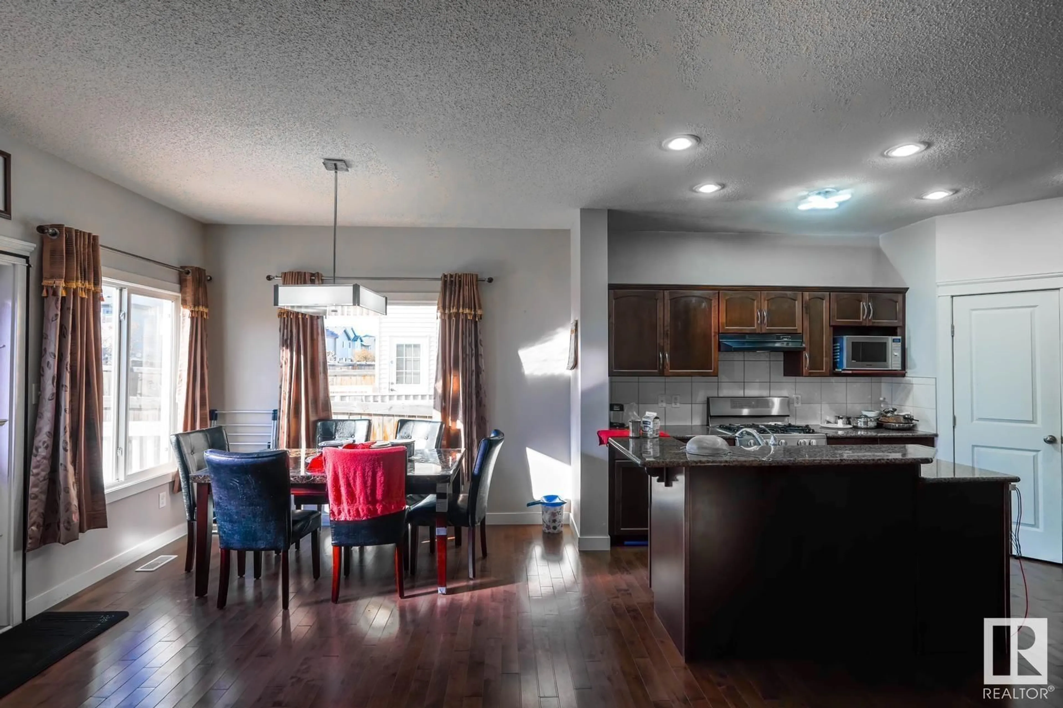2815 17 AV NW NW, Edmonton, Alberta T6T0R7
Contact us about this property
Highlights
Estimated ValueThis is the price Wahi expects this property to sell for.
The calculation is powered by our Instant Home Value Estimate, which uses current market and property price trends to estimate your home’s value with a 90% accuracy rate.Not available
Price/Sqft$299/sqft
Est. Mortgage$1,804/mo
Tax Amount ()-
Days On Market51 days
Description
Welcome to this well-maintained 2013-built gem! This beautiful 1,404 sq ft home offers an inviting layout, complete with an attached garage and a spacious driveway for ample parking. Step inside to discover an open-concept living area with a cozy gas fireplace, perfect for relaxing evenings. The kitchen features a gas stove, ideal for home chefs, and opens to a dining space overlooking the decent-sized backyard, perfect for outdoor gatherings. Upstairs, youll find a spacious primary bedroom with an ensuite, along with two additional well-sized bedroomsideal for family or guests. Conveniently located near parks, schools, a rec center, and just minutes from Anthony Henday, this home offers easy access to everything you need. (id:39198)
Property Details
Interior
Features
Upper Level Floor
Bedroom 2
Bedroom 3
Primary Bedroom

