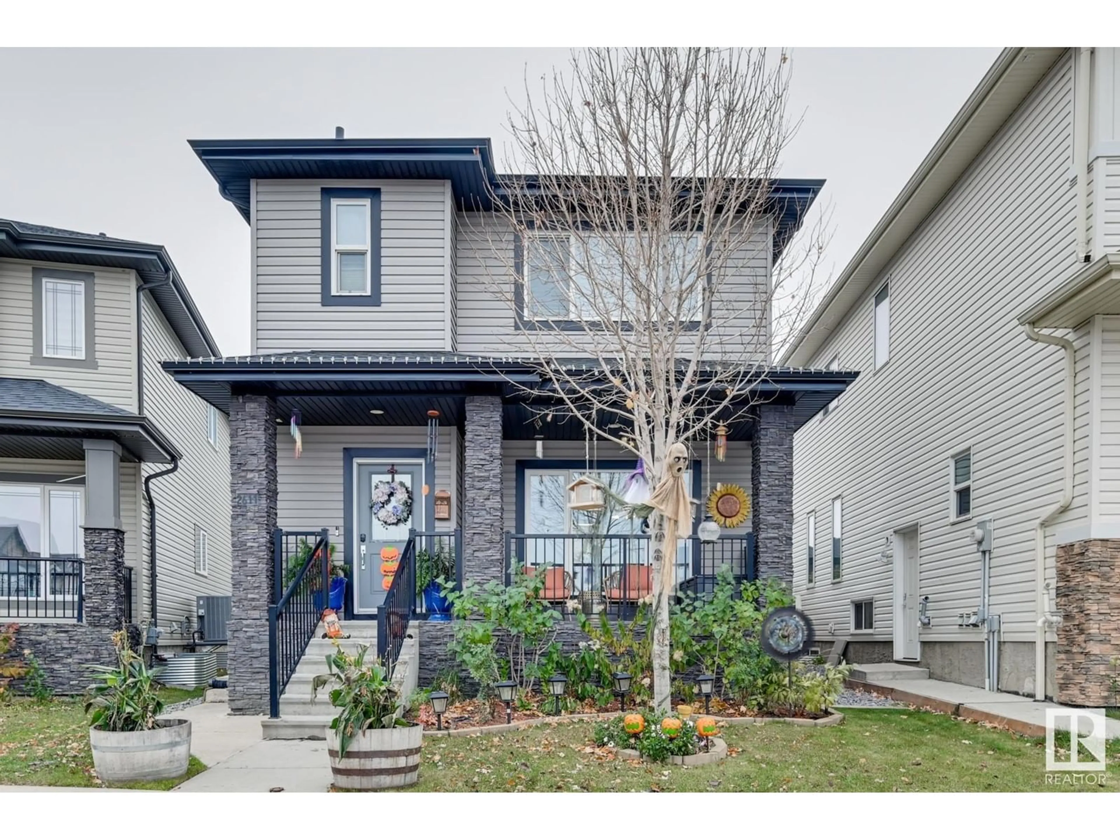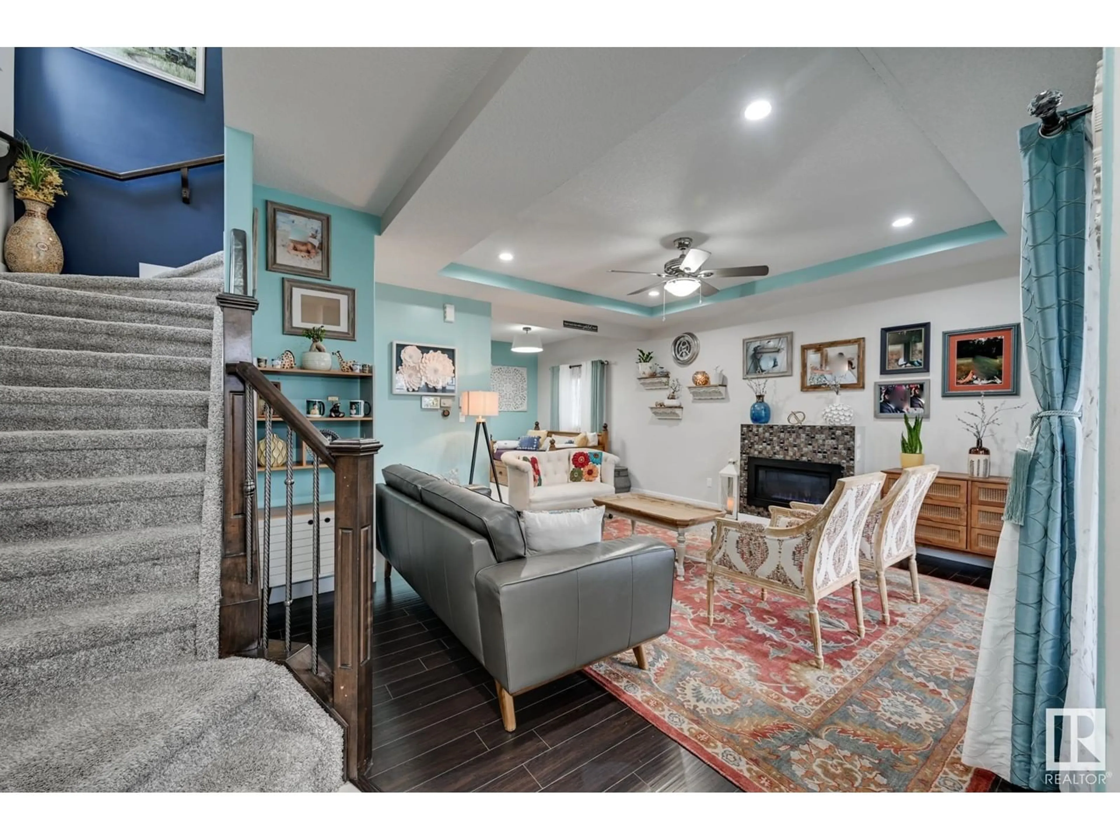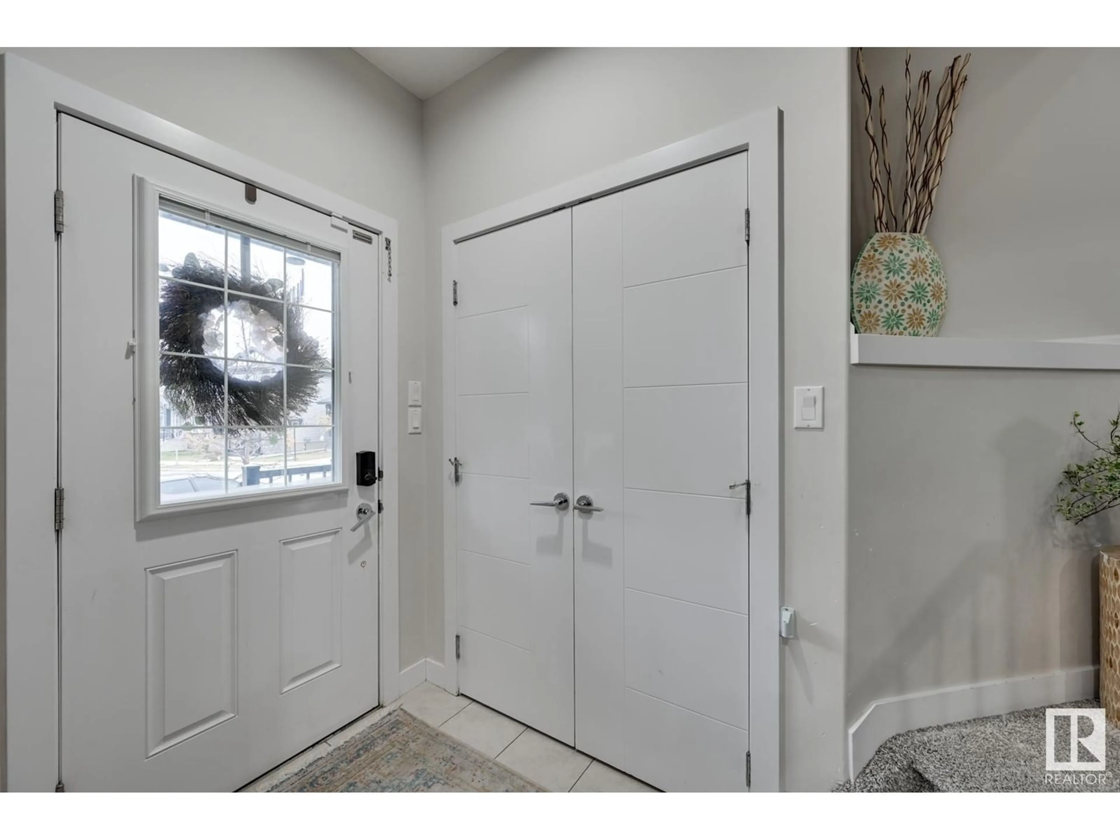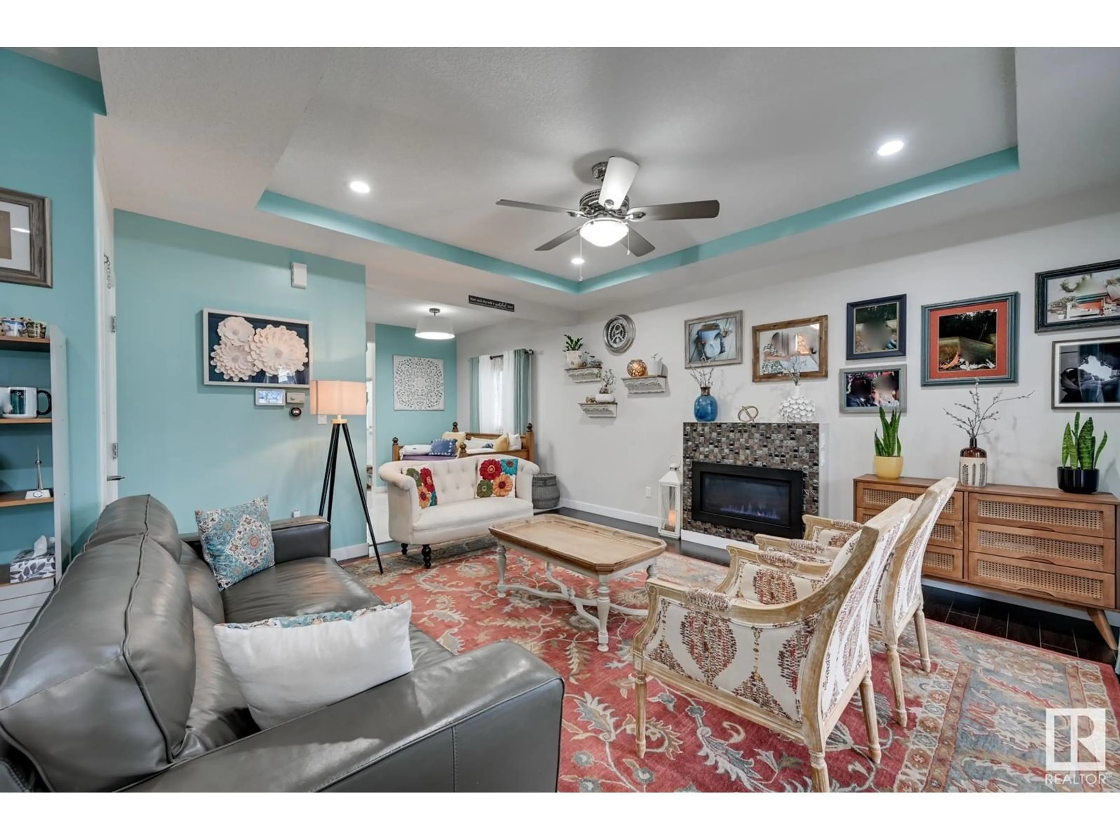2611 21 AV NW, Edmonton, Alberta T6T0Y6
Contact us about this property
Highlights
Estimated ValueThis is the price Wahi expects this property to sell for.
The calculation is powered by our Instant Home Value Estimate, which uses current market and property price trends to estimate your home’s value with a 90% accuracy rate.Not available
Price/Sqft$333/sqft
Est. Mortgage$2,383/mo
Tax Amount ()-
Days On Market5 days
Description
**For Sale: Spacious 5-Bedroom Home with Separate In-Law Suite!** Welcome to this inviting 5-bedroom, 3.5-bathroom home located in desirable Laurel! This property features a separate side entrance to the in-law suite, offering privacy and flexibility. The main kitchen is equipped with a new induction range and a new dishwasher, while central AC ensures year-round comfort. You'll also appreciate the new washer and dryer. Enjoy a nice yard with a large deck, perfect for entertaining or relaxing outdoors, plus a charming front porch to welcome you home. The beautifully landscaped yard features a lovely maple tree and a variety of perennials. Conveniently situated within walking distance of a brand new high school, a K-9 school, and a recreation center, along with plenty of shopping nearby. A detached double garage provides ample storage and parking. Don’t miss this fantastic opportunity. (id:39198)
Property Details
Interior
Features
Basement Floor
Bedroom 4
10 m x 9.7 mBedroom 5
9.7 m x 9.4 mSecond Kitchen
10 m x 5.9 mProperty History
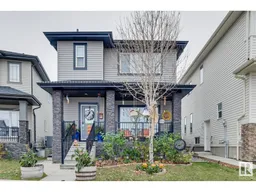 33
33
