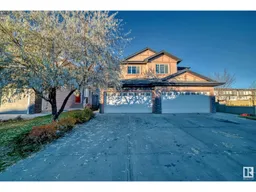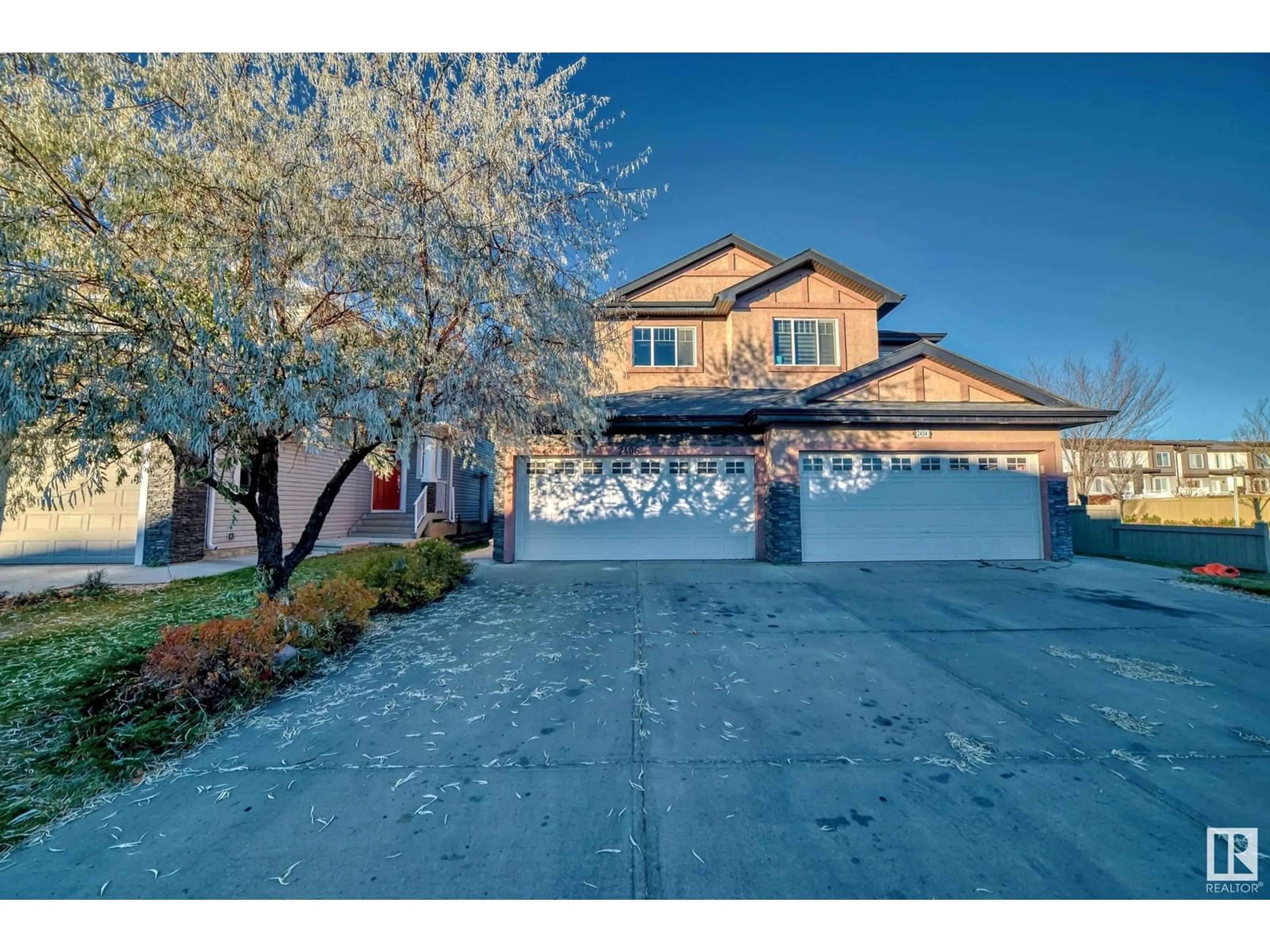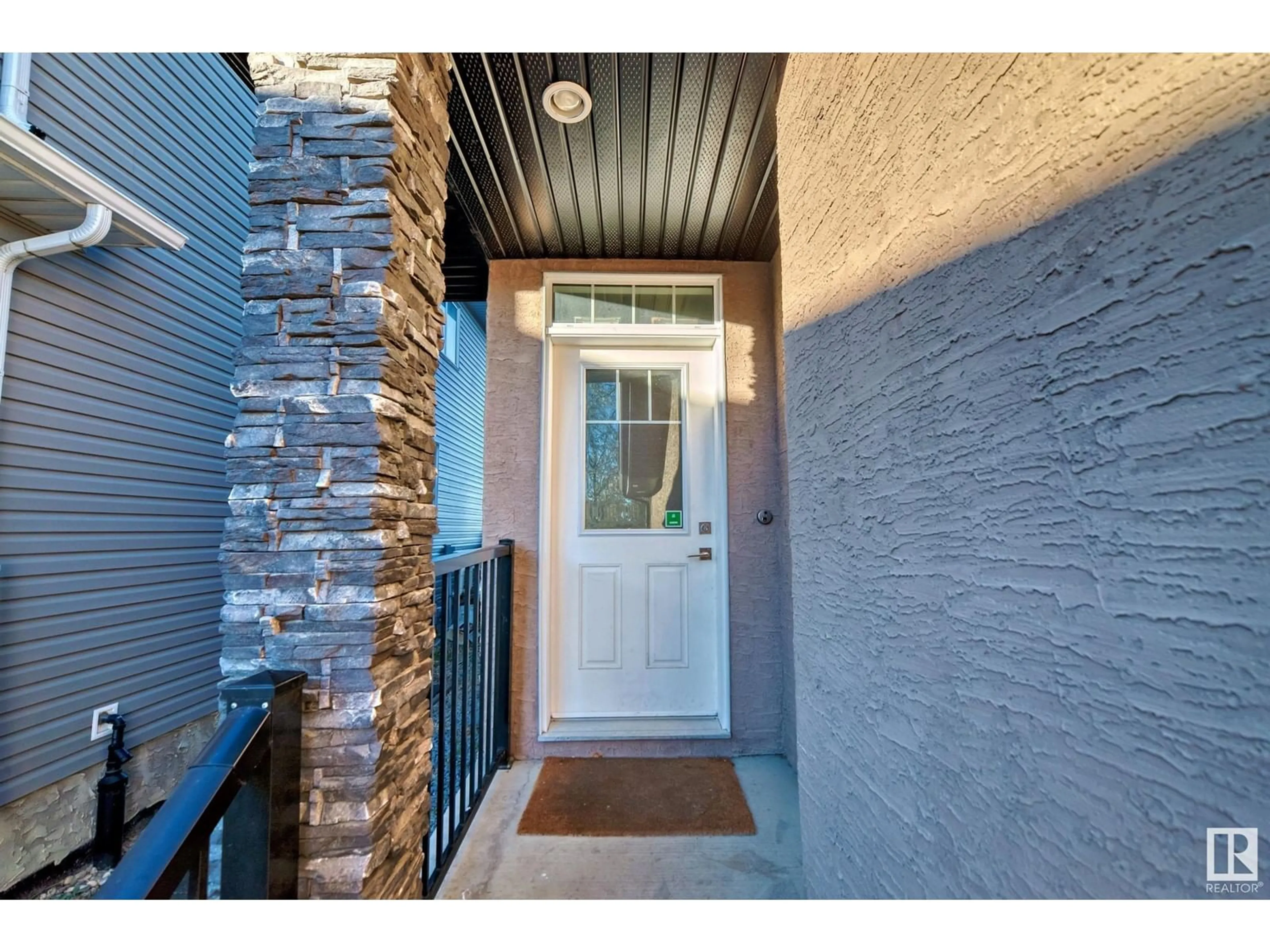2406 22 AV NW, Edmonton, Alberta T6T0Y4
Contact us about this property
Highlights
Estimated ValueThis is the price Wahi expects this property to sell for.
The calculation is powered by our Instant Home Value Estimate, which uses current market and property price trends to estimate your home’s value with a 90% accuracy rate.Not available
Price/Sqft$274/sqft
Est. Mortgage$2,104/mo
Tax Amount ()-
Days On Market11 days
Description
Welcome to this stunning half-duplex in Laurel, offering over 2,000 sqft of well designed living space. The main floor features hardwood/tile flooring, 9-ft ceilings, and a spacious kitchen with quartz countertops, full-height cabinets, a pantry, and a raised eating bar. The living room is bright and inviting with a gas fireplace and large windows. A main-floor den and powder room add convenience. Upstairs the spacious homeowner's suite includes a walk-in closet, ensuite with a standing shower and soaker tub. Two additional bedrooms, a bonus room & 3.5 bathrooms complete the upper level. The fully finished basement includes a flex area, 4th bedroom, additional living space & full bath. Additional features include central AC, a double attached garage with mudroom, laundry, and sliding doors from the nook area leading to a private outdoor space. With a stucco exterior this home is located in a family-friendly community close to schools, parks, and amenities. Dont miss out on this beautiful customized home! (id:39198)
Property Details
Interior
Features
Basement Floor
Bedroom 4
Property History
 36
36


