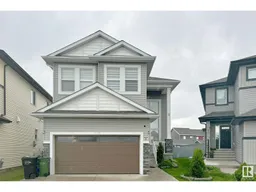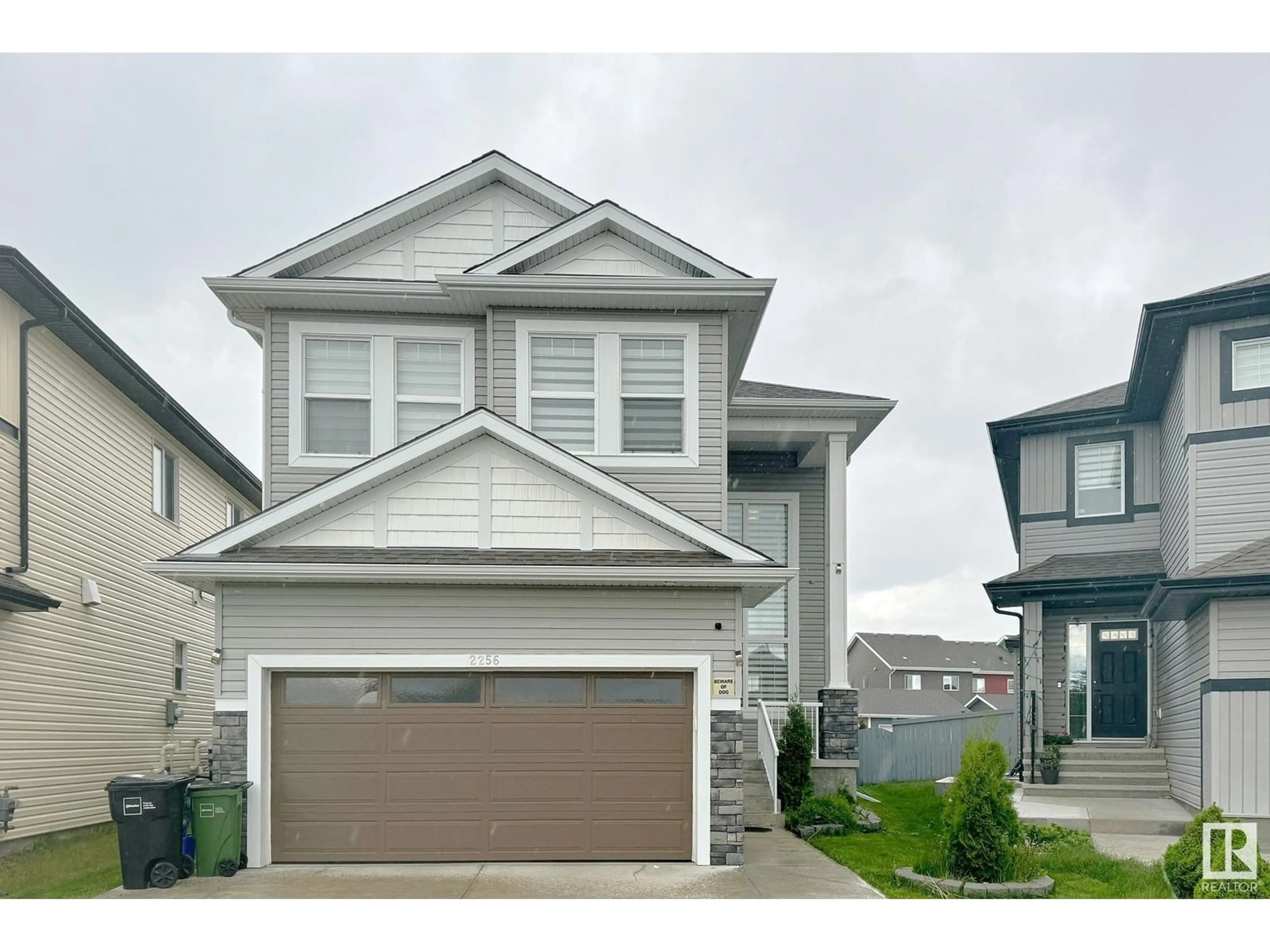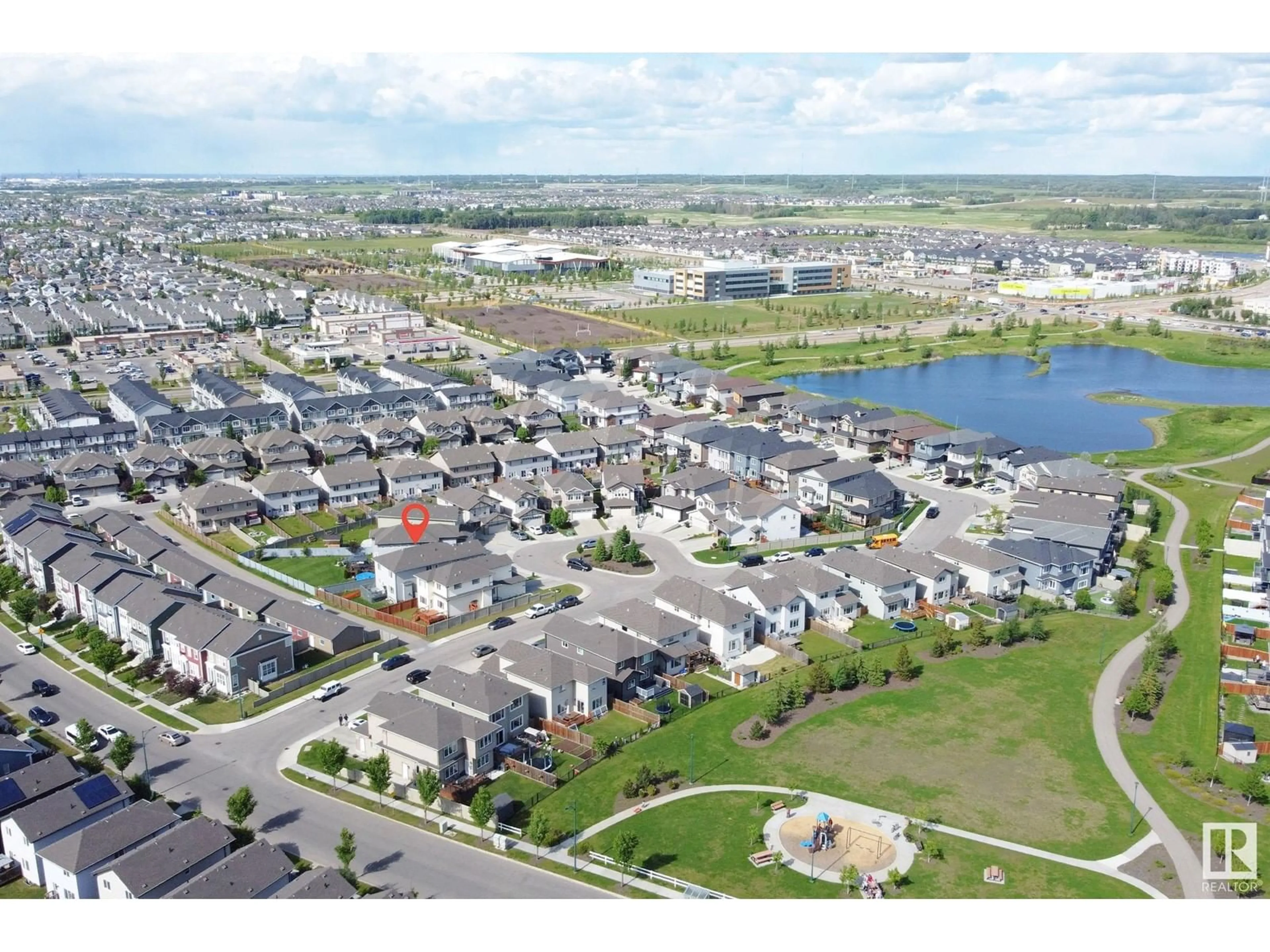2256 21 AV NW, Edmonton, Alberta T6T0Y9
Contact us about this property
Highlights
Estimated ValueThis is the price Wahi expects this property to sell for.
The calculation is powered by our Instant Home Value Estimate, which uses current market and property price trends to estimate your home’s value with a 90% accuracy rate.Not available
Price/Sqft$270/sqft
Days On Market42 days
Est. Mortgage$3,113/mth
Tax Amount ()-
Description
Welcome to this gorgeous custom-built home in Laurel Green, a sought-after neighbourhood! The magnificent marble floor entryway greets you as soon as you enter and sets the standard for the outstanding finishing touches found throughout this remarkable property. Shining maple hardwood floors, lofty 17-foot ceilings, and an abundance of natural light streaming in through the many windows adorn the open-concept living area. There is no shortage of space for gathering in the large kitchen and SPICE kitchen and dining spaces, and the private master suite has a large closet and an ensuite bathroom. With 4 more bedrooms and a second full bathroom upstairs, there is plenty of space for family and guests. A double attached garage, a large driveway, and a side entrance for future extension are among the extra features. This property, which is in a peaceful cul-de-sac, is close to parks, primary schools, and a potential high school. You dont want to miss out. (id:39198)
Property Details
Interior
Features
Main level Floor
Living room
4.72 m x 4.37 mDining room
5.25 m x 2.93 mKitchen
3.52 m x 5.25 mDen
3.63 m x 2.97 mExterior
Parking
Garage spaces 2
Garage type Attached Garage
Other parking spaces 0
Total parking spaces 2
Property History
 51
51

