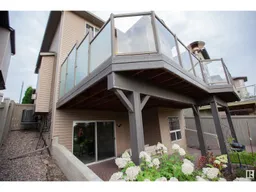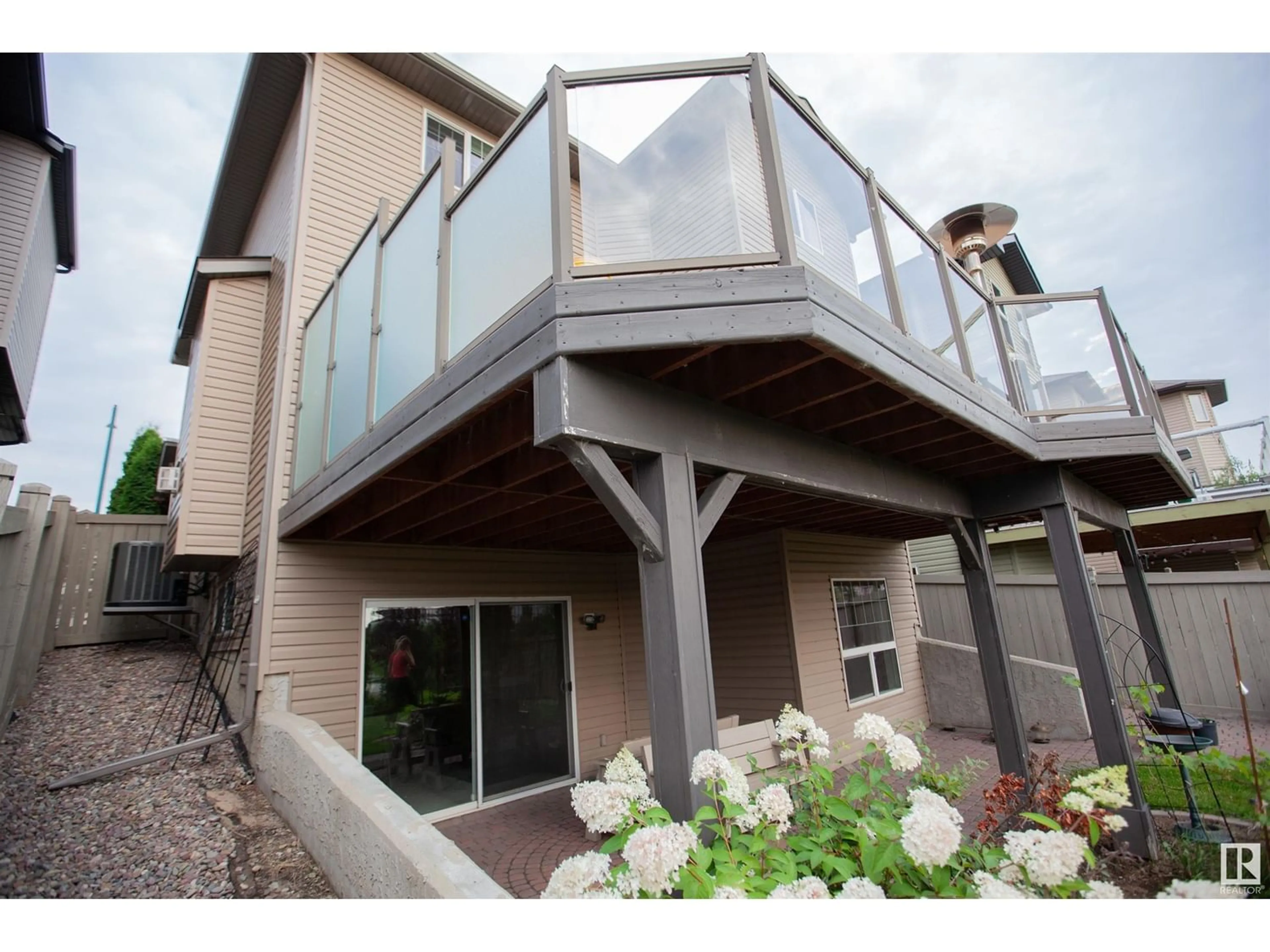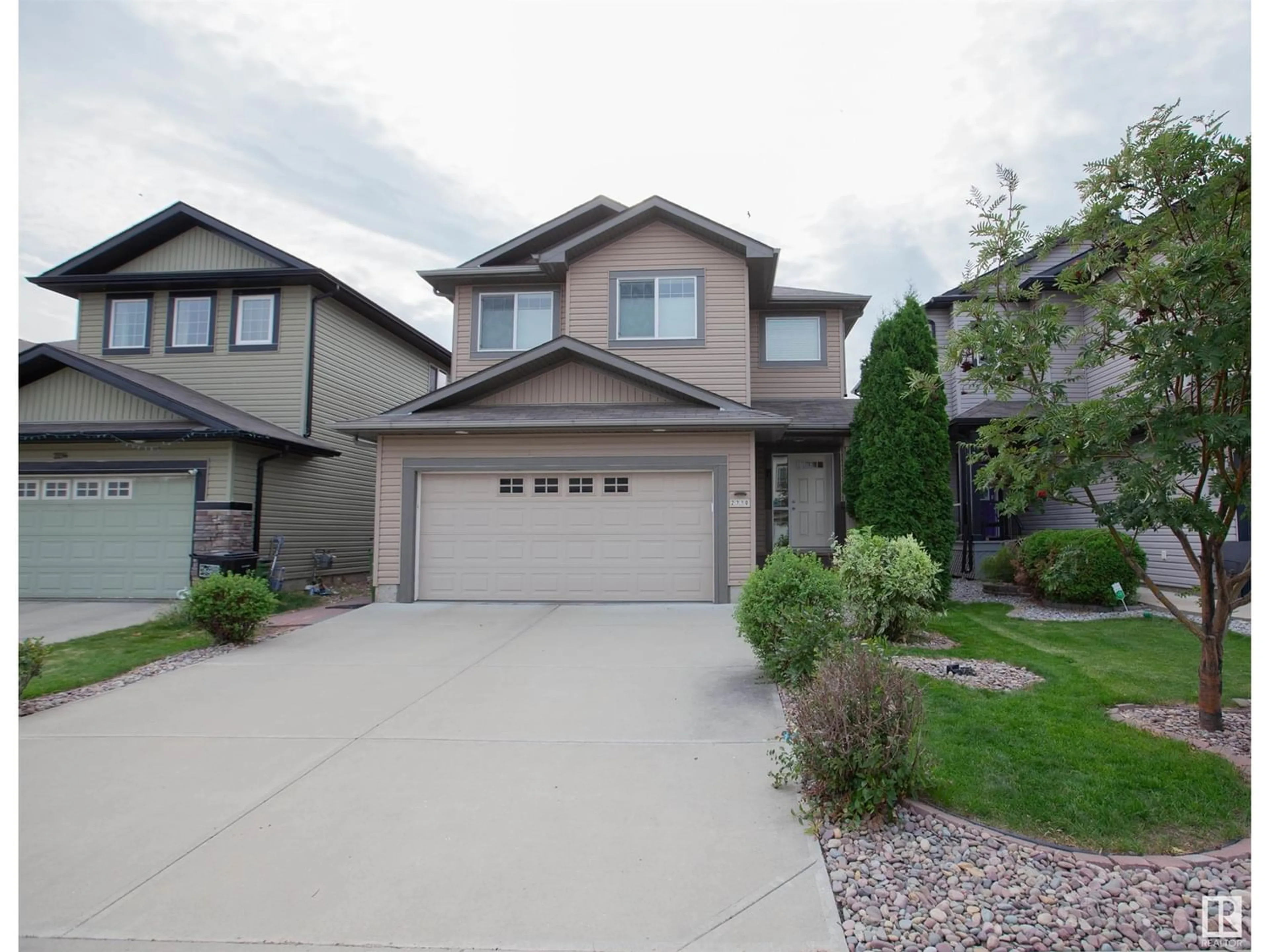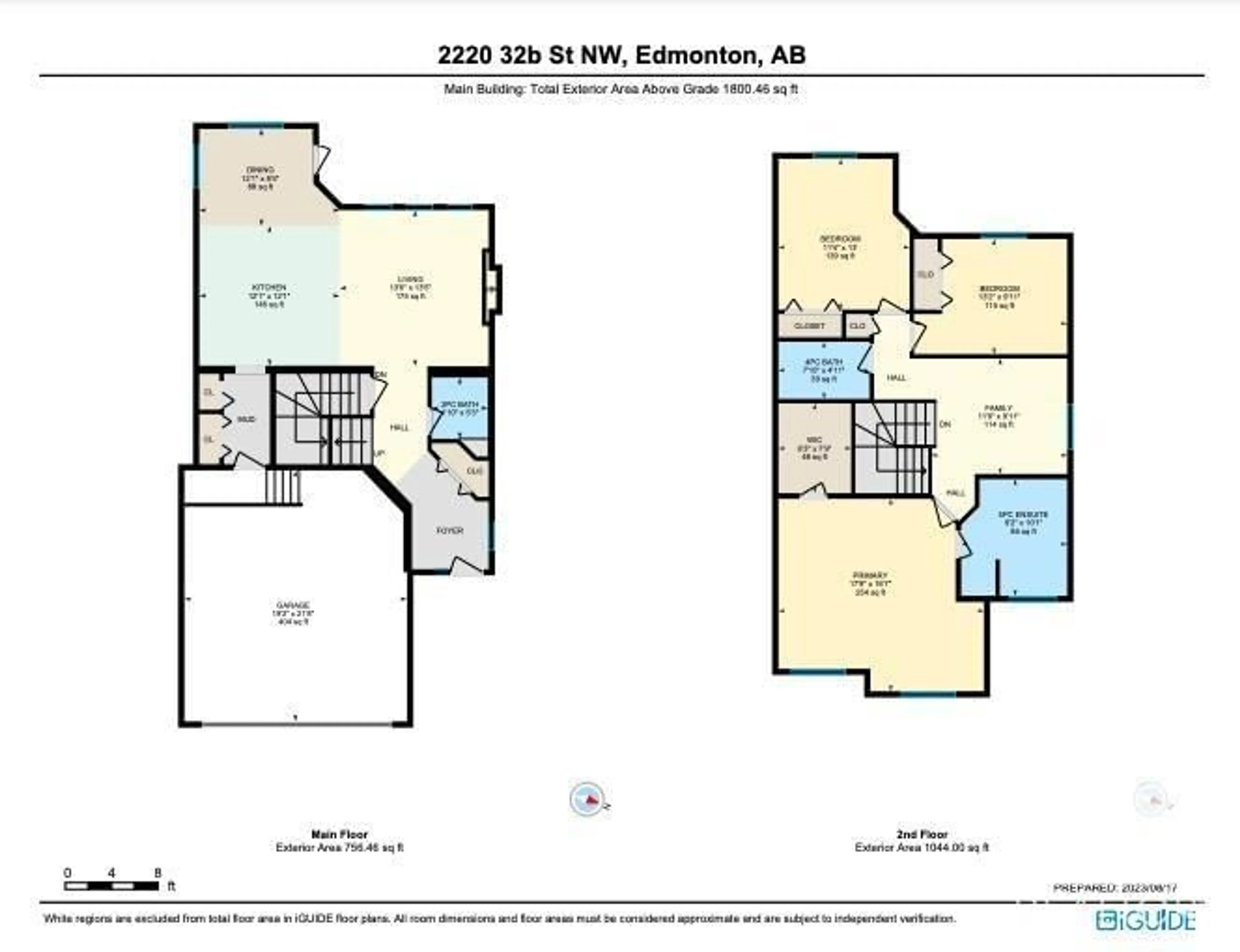2220 32B ST NW, Edmonton, Alberta T6T0K6
Contact us about this property
Highlights
Estimated ValueThis is the price Wahi expects this property to sell for.
The calculation is powered by our Instant Home Value Estimate, which uses current market and property price trends to estimate your home’s value with a 90% accuracy rate.Not available
Price/Sqft$300/sqft
Est. Mortgage$2,319/mo
Tax Amount ()-
Days On Market1 year
Description
Nestled in an idyllic setting, this immaculate residence offers the serenity of backing onto a picturesque pond, creating a tranquil retreat right in your backyard. The home boasts the ultimate luxury feature a walkout basement that effortlessly marries indoor comfort with the natural beauty outdoors. As if untouched by time, this property gleams with a like-new sparkle, maintained meticulously to showcase its pristine condition. Summer months will be a breeze, thanks to the efficient air conditioning system. Inside, the kitchen stuns with a state-of-the-art touchscreen refrigerator, combining modernity with functionality. Every motor enthusiast will appreciate the fully finished garage, ready for your vehicles or projects. Illuminating the interior spaces are the sophisticated Hunter Douglas blinds, providing both shade and aesthetic appeal. Outside, professional landscaping crafts a verdant paradise, with a massive deck as its crown jewel, perfect for entertaining or quiet contemplation of the view. (id:39198)
Property Details
Interior
Features
Main level Floor
Living room
4.11m x 4.10mDining room
3.69m x 2.55mKitchen
3.69m x 3.67mExterior
Parking
Garage spaces 4
Garage type Attached Garage
Other parking spaces 0
Total parking spaces 4
Property History
 50
50



