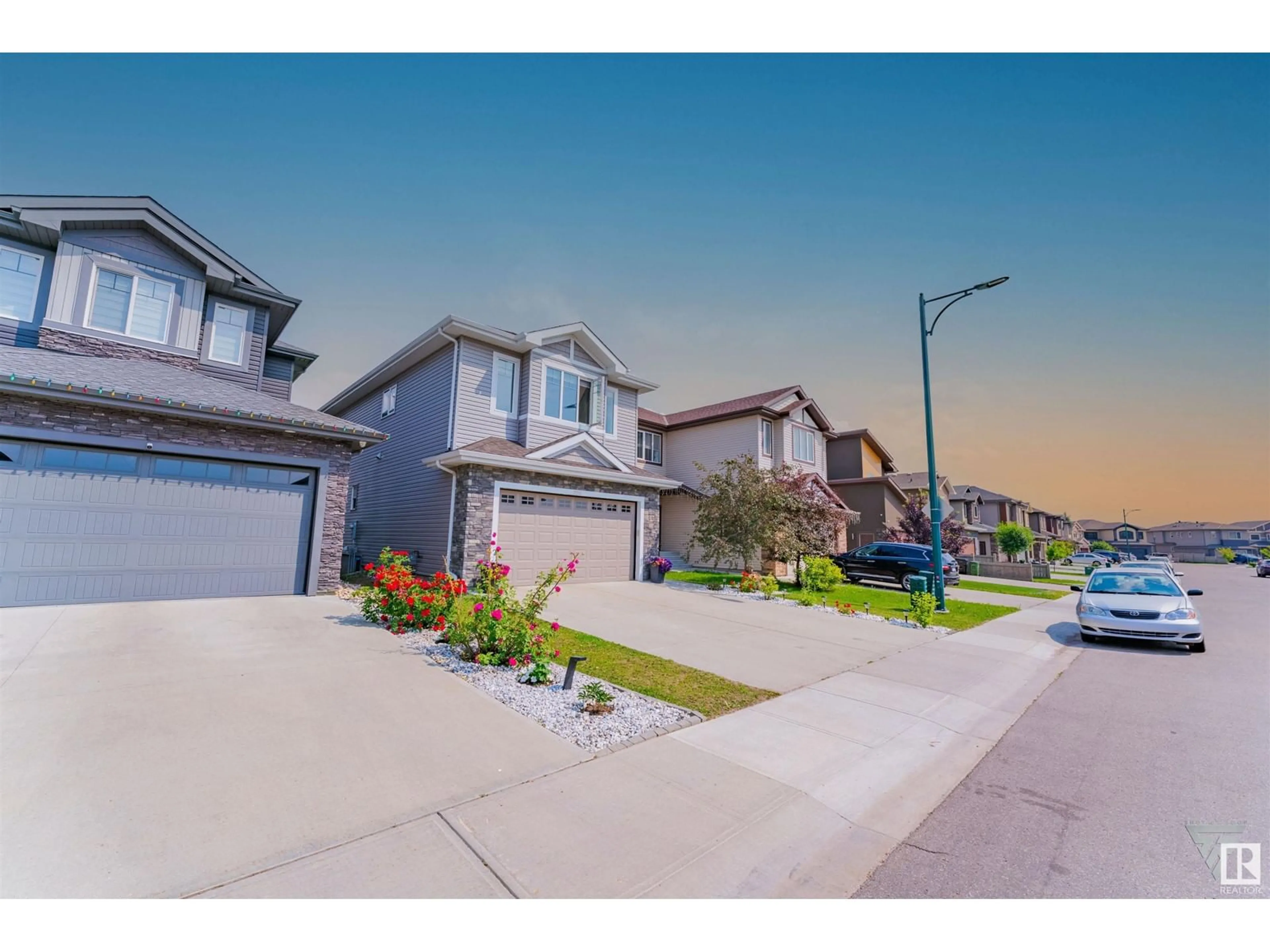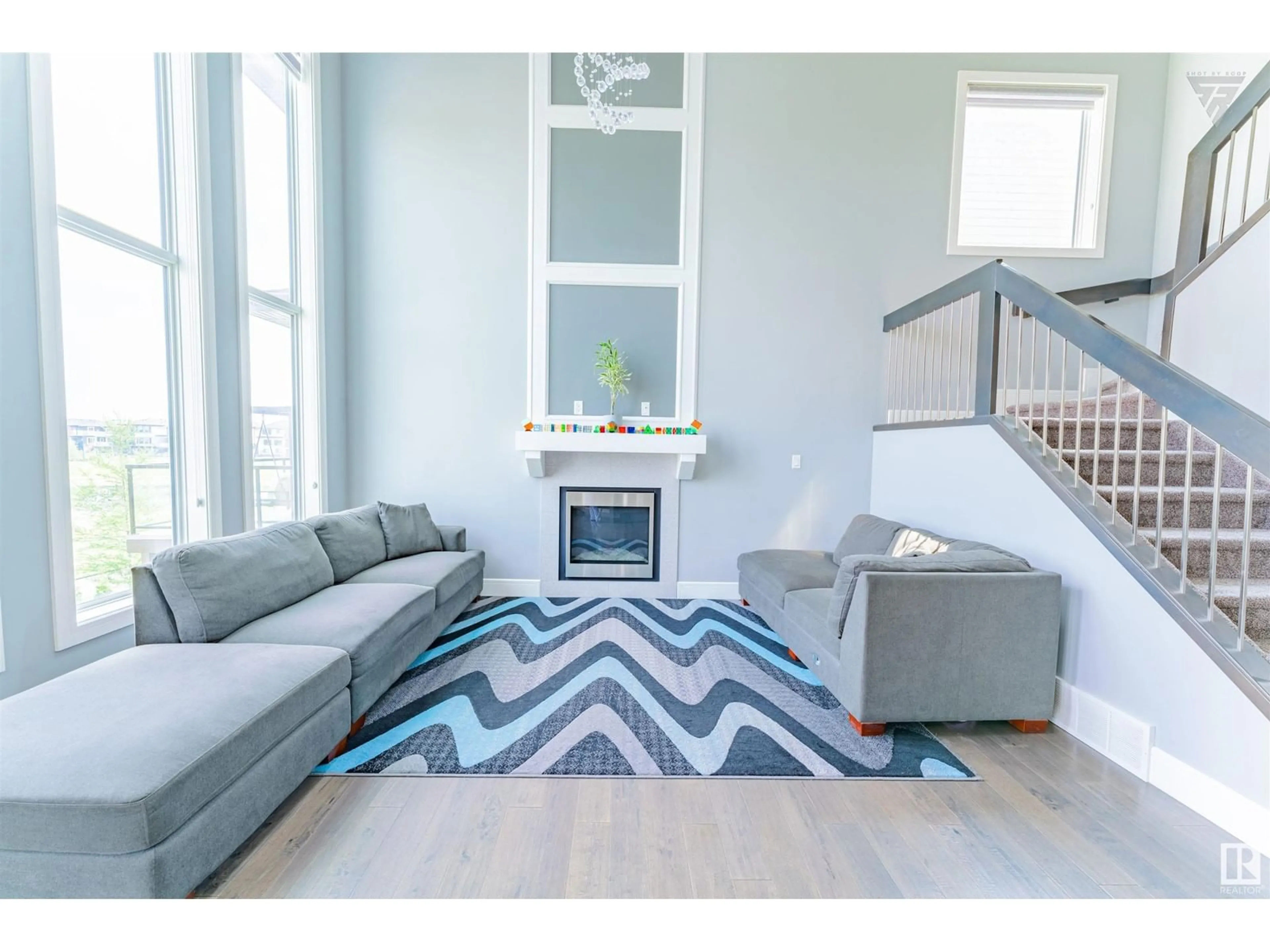2211 22 ST NW, Edmonton, Alberta T6T0Z1
Contact us about this property
Highlights
Estimated ValueThis is the price Wahi expects this property to sell for.
The calculation is powered by our Instant Home Value Estimate, which uses current market and property price trends to estimate your home’s value with a 90% accuracy rate.Not available
Price/Sqft$330/sqft
Days On Market53 days
Est. Mortgage$3,431/mth
Tax Amount ()-
Description
Beautiful detached home located on quiet cul-de-sac in highly desirable community of Laurel.Double door entry to home sets the stage.Open to above living with stunning feature wall,creating sense of grandeur & lookout to pond.Truly Remarkable kitchen with unique & custom layout.Pantry for convenient storage.Open concept dining with indent ceiling & walkout to huge deck,perfect for hosting family gatherings while enjoying breathtaking views of serene pond.Main flr full br & bath.2nd floor with spacious bonus room,indent ceiling,Access to balcony with picturesque view of tranquil pond,start your day or unwind in evening surrounded by nature's beauty.Massive Primary br w/5pc ensuite, His/her's closet. 2 additional br on 2nd flr, each with its own charm & 4 pc bath.Separate side entry to Fully finished walkout bsmt with large windows,Kitchen,living space, 2 Br & full bath.Beautifully landscaped Backyard with astonishing views of pond's allure.Walking distance to rec centre & amenities. (id:39198)
Property Details
Interior
Features
Basement Floor
Bedroom 5
Bedroom 6
Second Kitchen
Property History
 39
39


