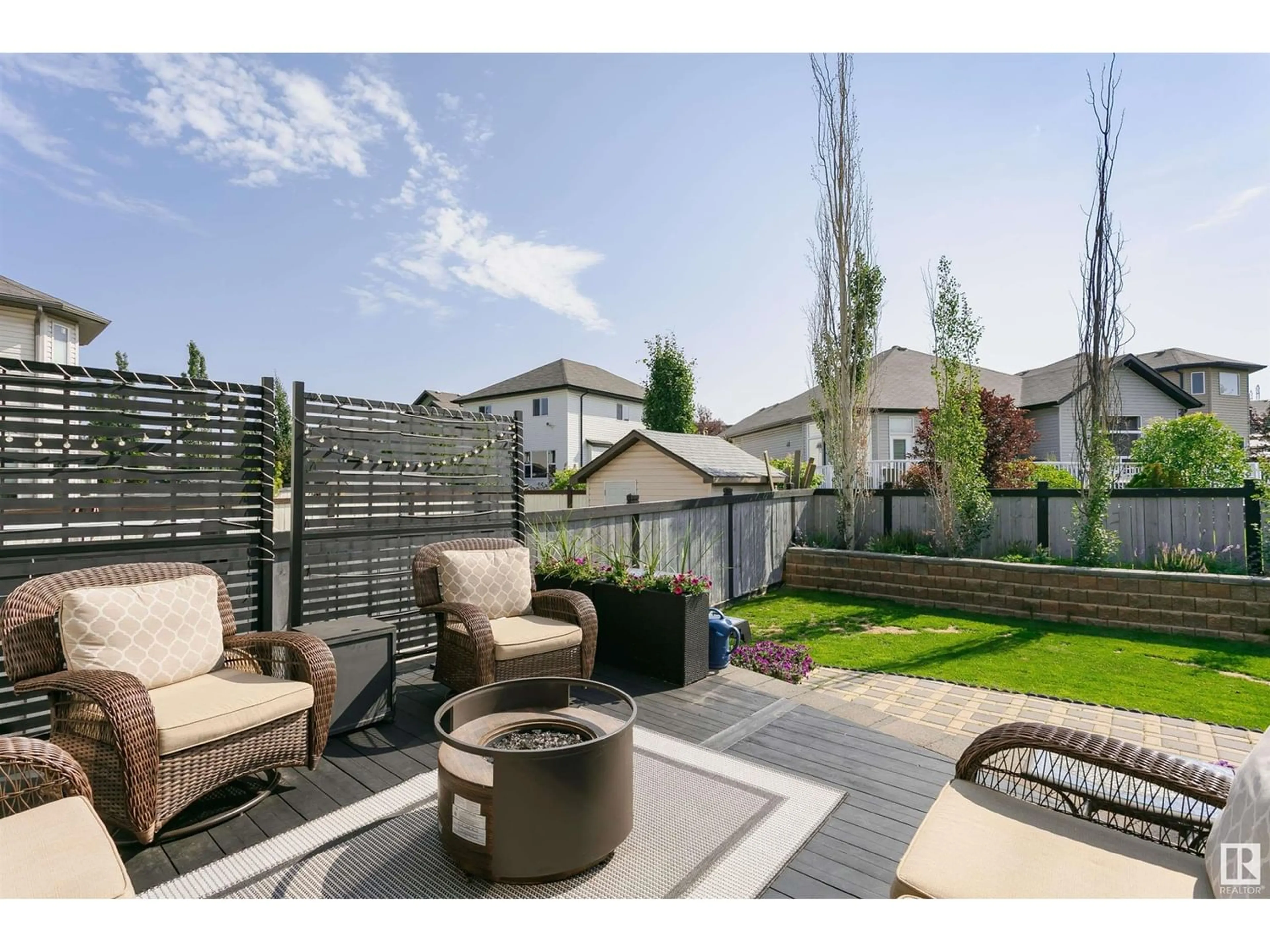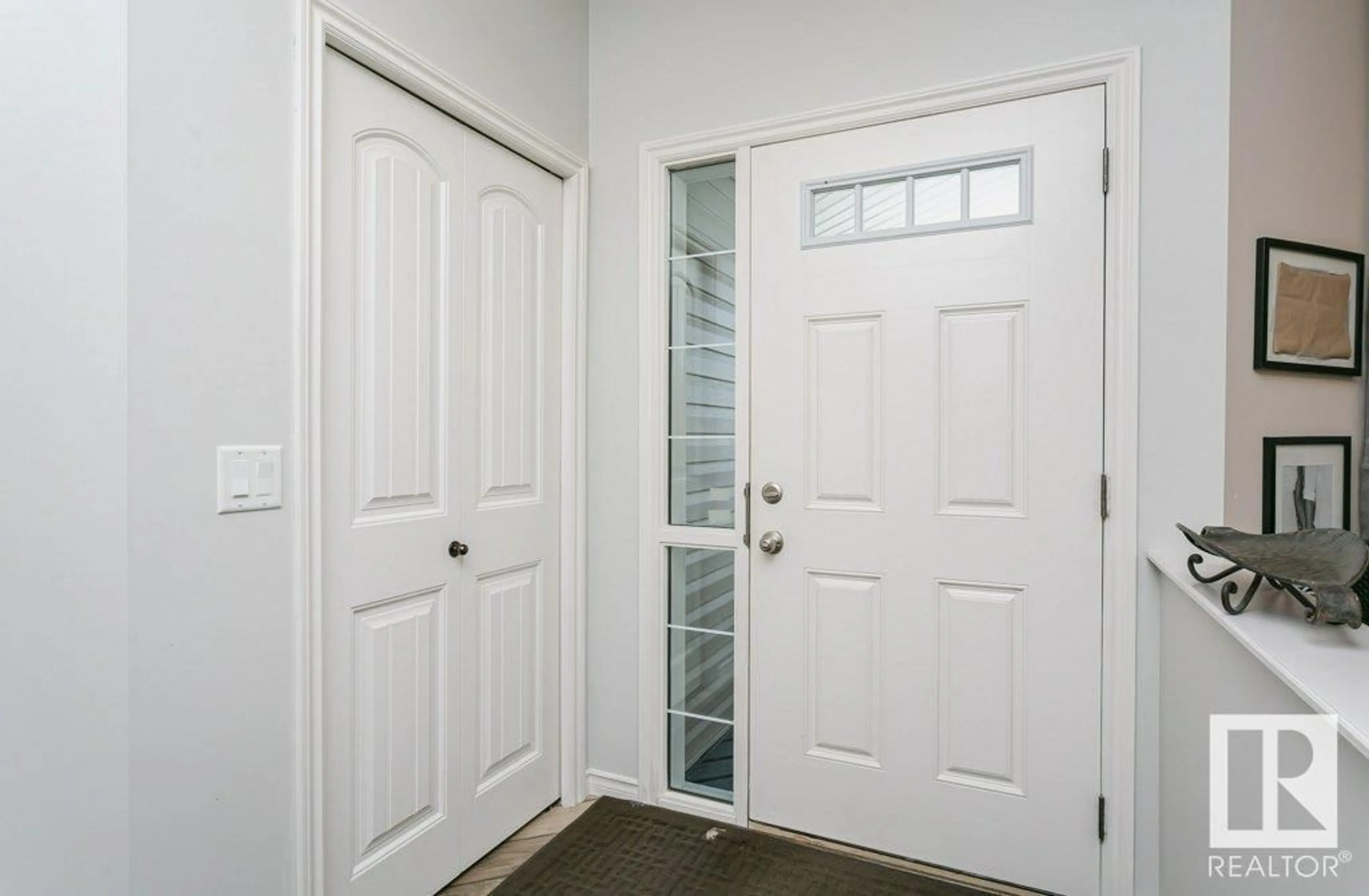2157 32B ST NW, Edmonton, Alberta T6T0K5
Contact us about this property
Highlights
Estimated ValueThis is the price Wahi expects this property to sell for.
The calculation is powered by our Instant Home Value Estimate, which uses current market and property price trends to estimate your home’s value with a 90% accuracy rate.Not available
Price/Sqft$291/sqft
Est. Mortgage$2,572/mo
Tax Amount ()-
Days On Market220 days
Description
This beautiful family home is a rare find. Over 2204 sqft,2-storey single family home in Laurel ft 5 beds & 3.5 baths across from park & tree-lined path to lake.As you enter the home, you'll be greeted by an inviting floor plan. Spacious main floor ft a den, living area w/cozy fireplace & big windows for natural lighting.Kitchen ft tons of cabinetry w/granite counter tops, SS appliances & a walk thru pantry leading to mud room w/ bath. Speakers w/ 9ceilings right throughout the house.Step out the patio doors to your beautifully landscaped East facing backyard. Upstairs you will find a bonus rm, masterbed rm offering 2 large walkin closet & 5-piece ensuite incl double sinks,soaker tub & separate shower. 2nd & 3rd bed comes w/plenty of closet space, & full bath.Fully finished LEGAL BSMT suite w/2 bed+living room+ laundry & full bath.Brand new hot water tank w/6yr warranty.Move in & enjoy/$50,000 less to build.All this minutes from Meadows Rec Ctr, Whitemud, Henday, schools, parks & shopping!A MUST SEE !!! (id:39198)
Property Details
Interior
Features
Main level Floor
Living room
4.11 m x 4.66 mDining room
3.67 m x 3.25 mKitchen
4.13 m x 4.46 mDen
3 m x 3.67 mProperty History
 47
47 47
47

