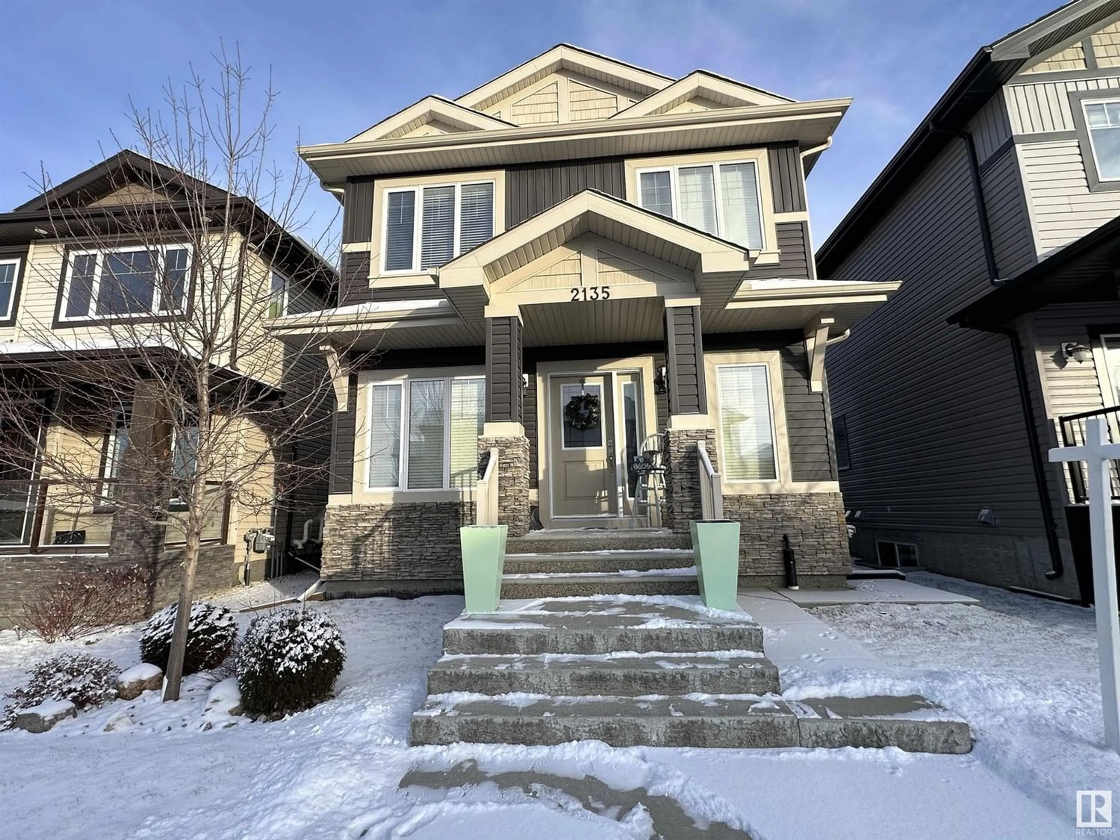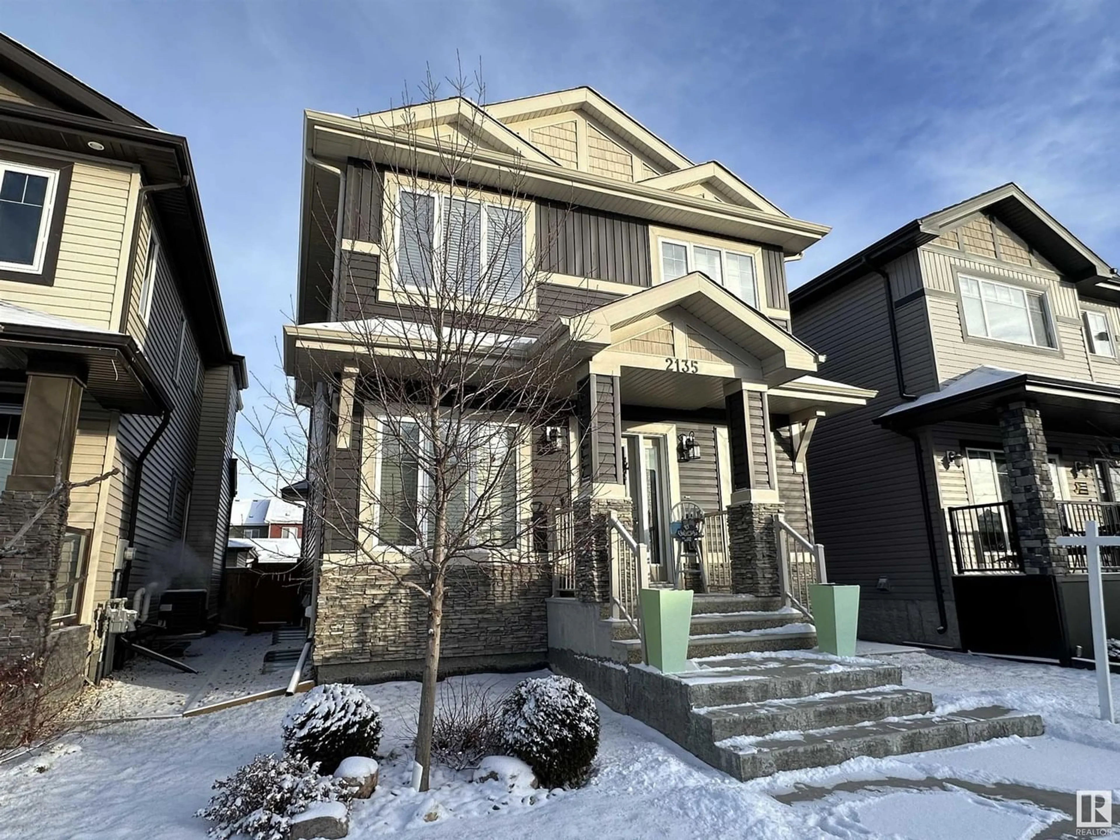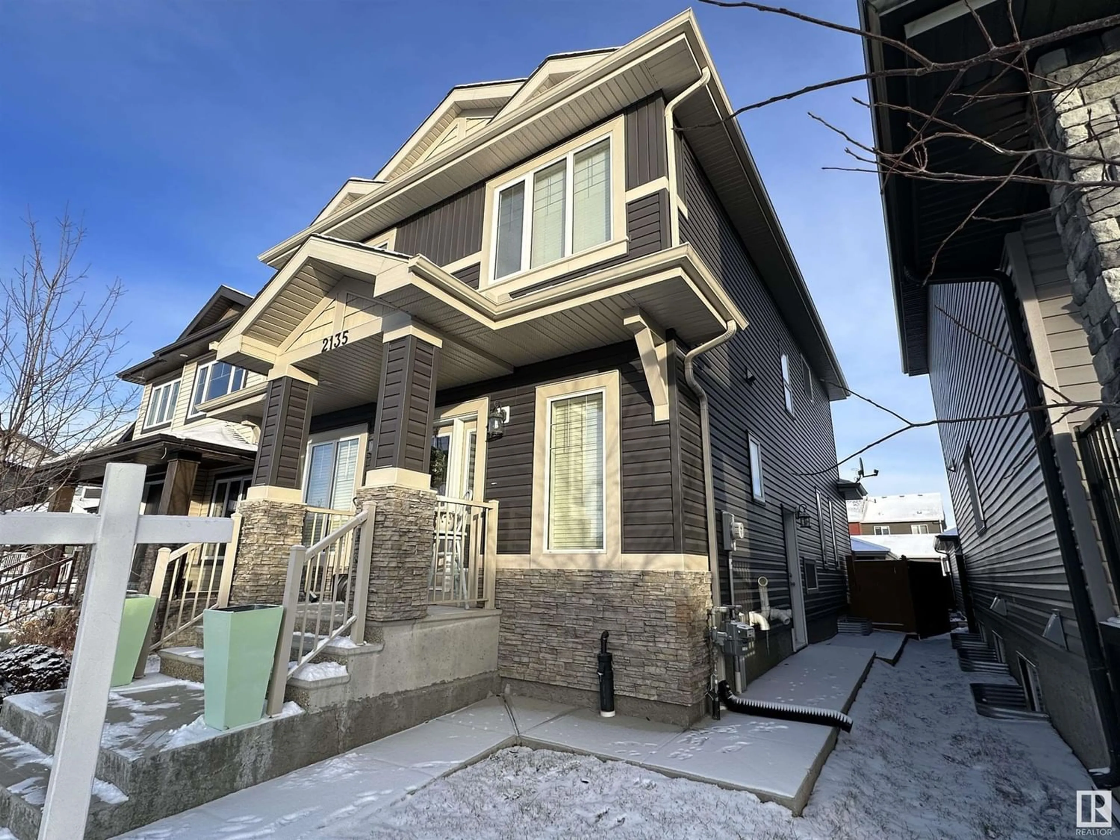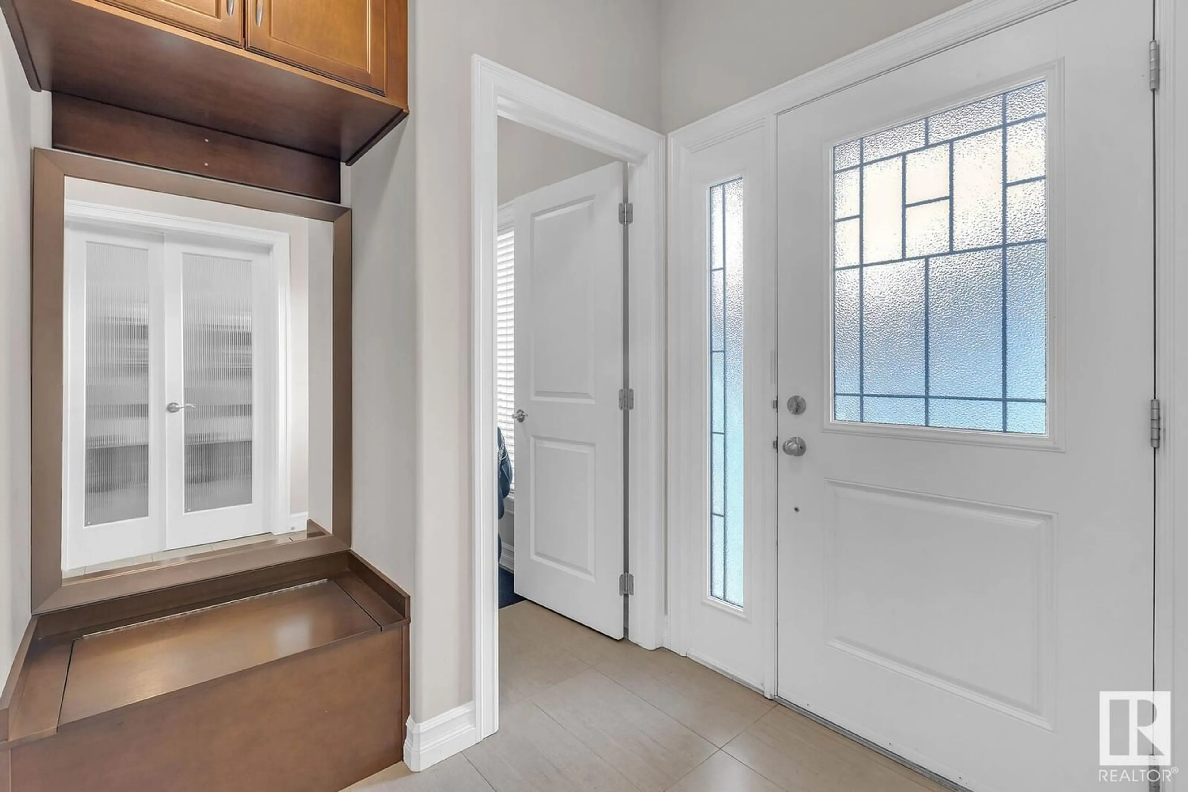2135 26 ST NW, Edmonton, Alberta T6T0Y6
Contact us about this property
Highlights
Estimated ValueThis is the price Wahi expects this property to sell for.
The calculation is powered by our Instant Home Value Estimate, which uses current market and property price trends to estimate your home’s value with a 90% accuracy rate.Not available
Price/Sqft$313/sqft
Est. Mortgage$2,487/mo
Tax Amount ()-
Days On Market352 days
Description
Incredible Custom-Built Home in Sought-After community of Laurel . Discover luxury living in this spacious 4+ bedroom home boasting 2500 sqft of finished living space. The top floor features 3 bedrooms including an oversized ensuite in the master, while the main floor offers a versatile den/bedroom, custom cabinets, granite countertops, high-end appliances, and a cozy gas fireplace in the great room. The fully finished basement with a separate entry is a dream complete with a rec room, second kitchen, bedroom, full washroom, and ample storage space. Enjoy the convenience of 9 ft ceilings, abundant natural light from numerous windows, and energy-efficient construction that meets energuide standards. With upgraded exterior vinyl siding and nearly maintenance-free landscaping, double drive-thru garage to a spacious concrete patio in the backyard, this home offers both elegance and functionality. Don't miss the chance to call this stunning property yours! (id:39198)
Property Details
Interior
Features
Basement Floor
Family room
6.09 m x 5.26 mBedroom 4
2.98 m x 3.44 mExterior
Parking
Garage spaces 3
Garage type Detached Garage
Other parking spaces 0
Total parking spaces 3




