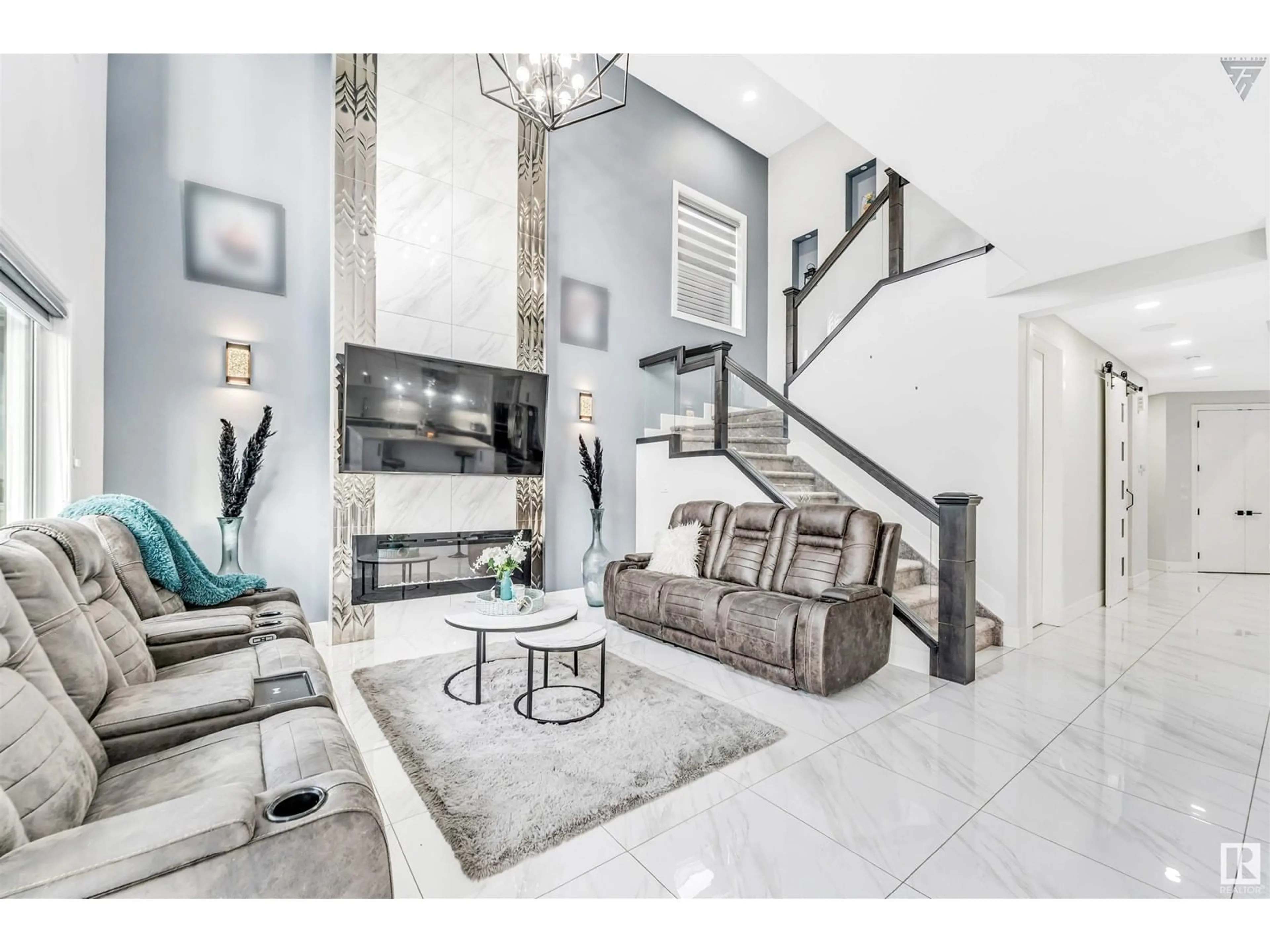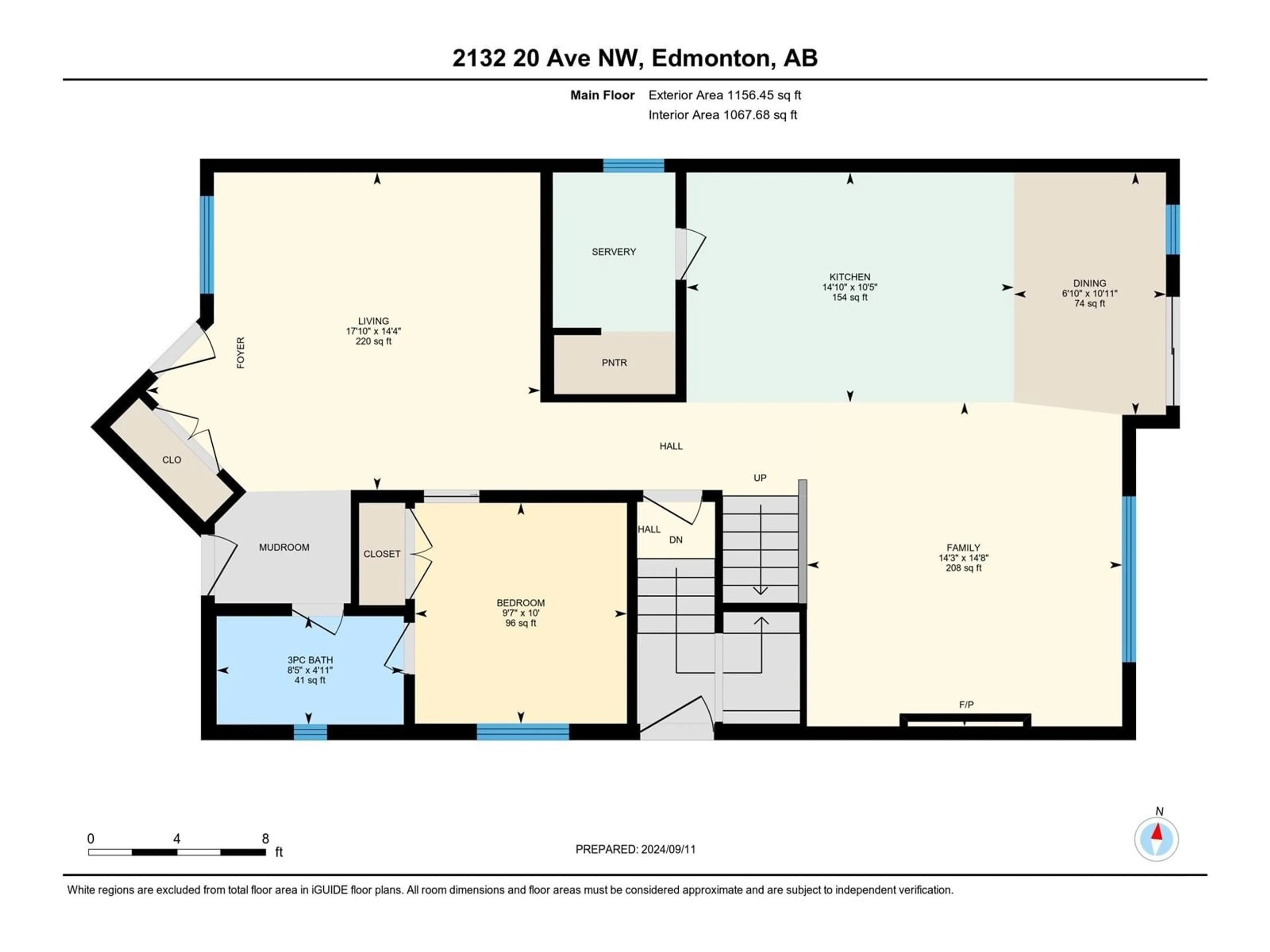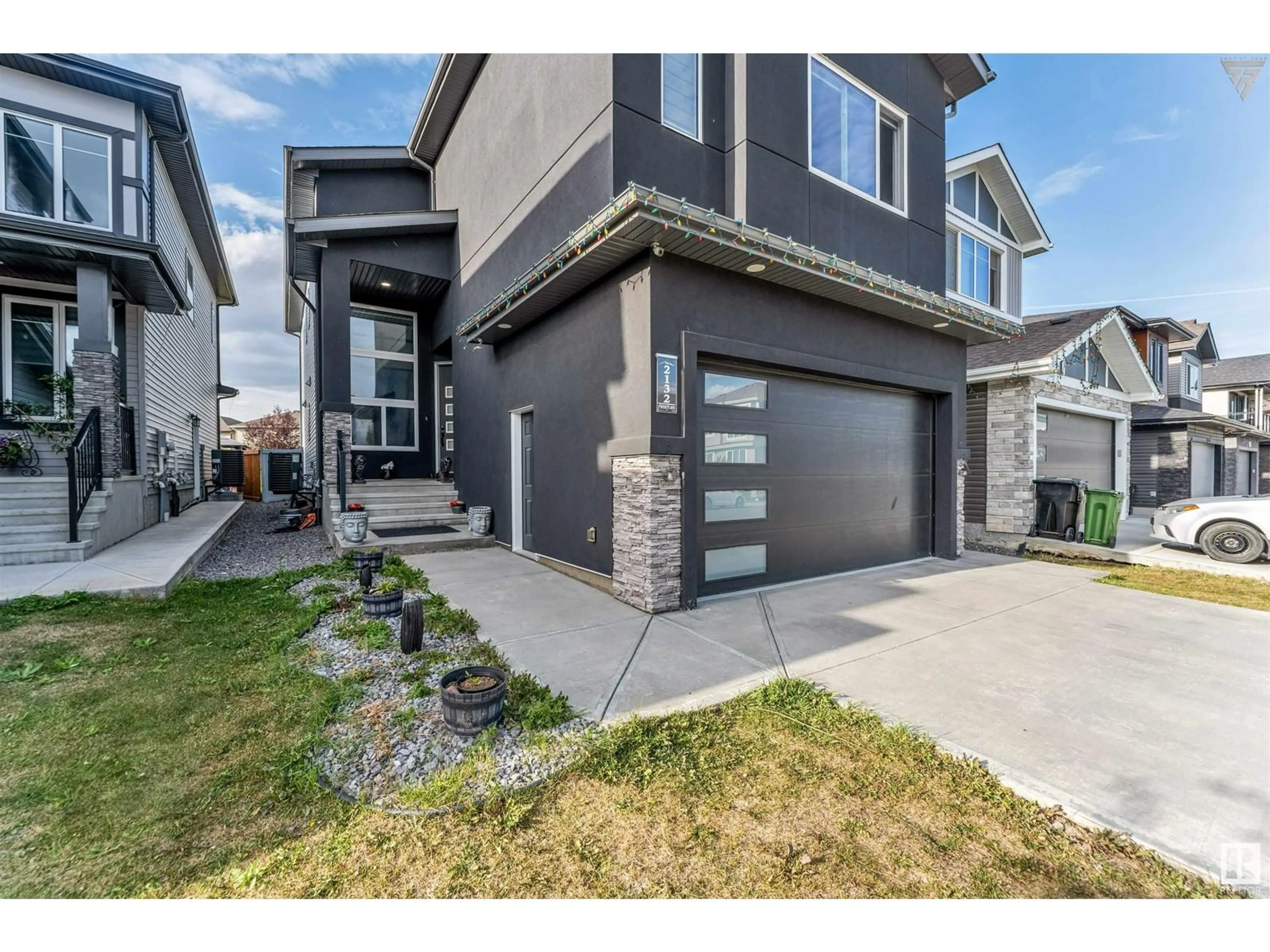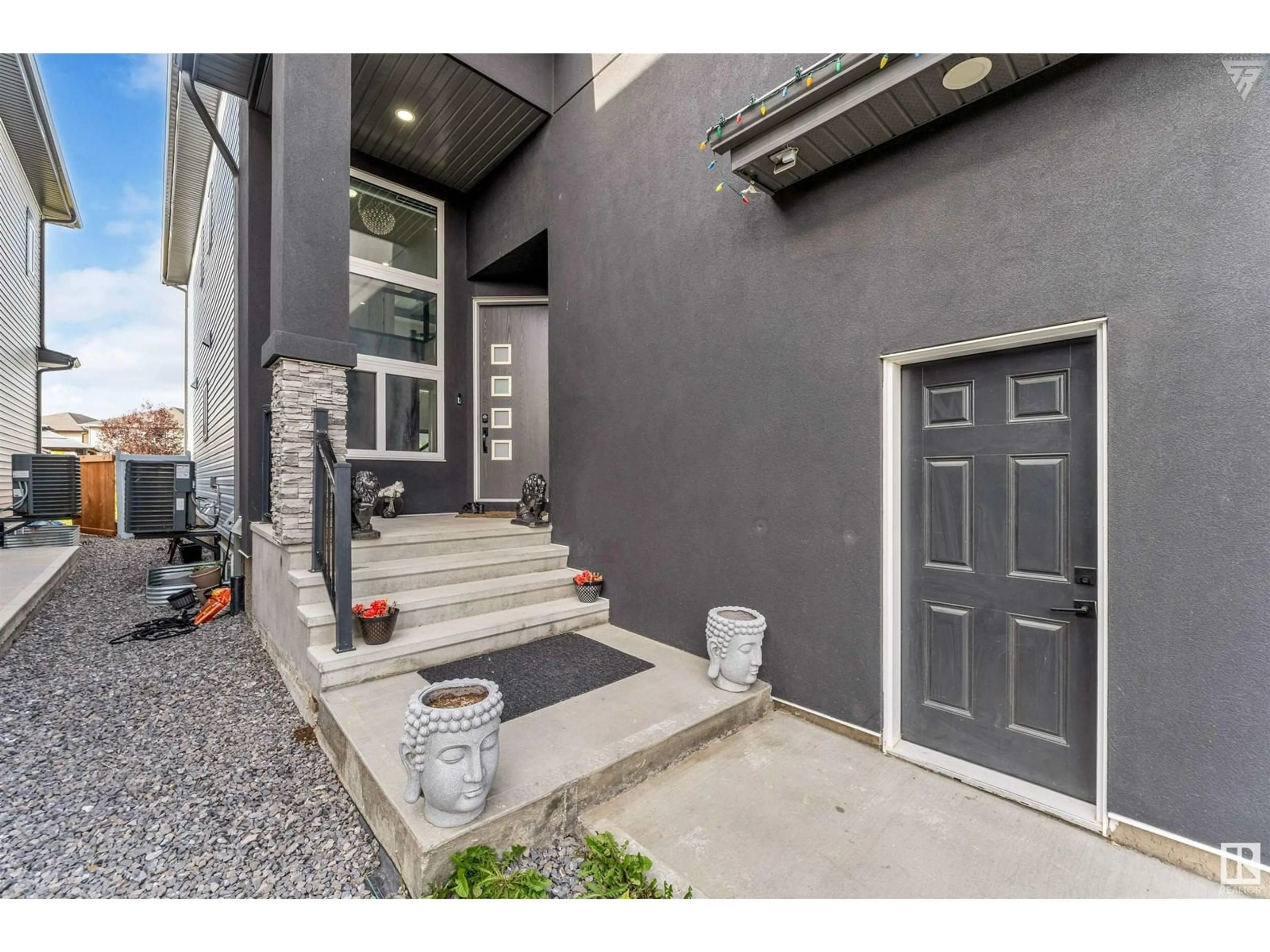2132 20 AV NW, Edmonton, Alberta T6T2L2
Contact us about this property
Highlights
Estimated ValueThis is the price Wahi expects this property to sell for.
The calculation is powered by our Instant Home Value Estimate, which uses current market and property price trends to estimate your home’s value with a 90% accuracy rate.Not available
Price/Sqft$336/sqft
Est. Mortgage$3,564/mo
Tax Amount ()-
Days On Market73 days
Description
*TWO BASEMENT ALERT ( 2 BEDROOM and 1 FULL BEDROOM ) ***Step into this beautifully upgraded home nestled in the community of LAUREL. This residence offers a total of 7 Bedrooms and 6 Bathrooms, complete with 8-foot tall doors. The main floor showcases a Bedroom and Bathroom, both open to below, along with an EXTENDED Kitchen and a SPICE Kitchen. Enjoy the low-maintenance artificial turf in the backyard, and take advantage of the BUILT-IN Speakers in the home. On the upper level, you'll find a master bedroom featuring TWO closets and a LUXURIOUS 5-pc ensuite, along with 2 ADDITIONAL bedrooms, another 4-pc ensuite, a FULL bathroom, and a convenient laundry room. This property features TWO secondary suites, each with its OWN Side Entrance, SECOND Kitchen and a Laundry room. The legal secondary suite boasts TWO Bedrooms, a bathroom, while the secondary suite has a bedroom with 4-pc ensuite. You'll appreciate the extra privacy offered by the walking trail located behind the property. (id:39198)
Property Details
Interior
Features
Basement Floor
Bedroom 6
4.34 m x 2.9 mAdditional bedroom
3.45 m x 2.53 mSecond Kitchen
3.08 m x 4.99 mUtility room
2.76 m x 3.89 m



